441 Alpine Drive, Algonquin, IL 60102
Local realty services provided by:Better Homes and Gardens Real Estate Connections
441 Alpine Drive,Algonquin, IL 60102
$609,900
- 5 Beds
- 3 Baths
- 3,055 sq. ft.
- Single family
- Active
Upcoming open houses
- Sun, Sep 2111:00 am - 01:00 pm
Listed by:katie o'brien
Office:suburban life realty, ltd
MLS#:12454592
Source:MLSNI
Price summary
- Price:$609,900
- Price per sq. ft.:$199.64
- Monthly HOA dues:$68
About this home
GORGEOUS 5BD, 3BA HOME WITH WATER VIEW AND 1ST FLOOR BEDROOM AND FULL BATH!! This home shows like a model and already has all of the upgrades including beautiful window treatments, epoxy garage floor, custom closet organizers, and LARGE TREX DECK, LOWER LEVEL PAVER PATIO, AND FENCED IN YARD! Well appointed kitchen features beautiful tile backsplash, built in oven and microwave, a huge island with seating, and a pantry. The butler's pantry is perfect for a coffee bar or bar cart. Tucked away built-in desk area will keep you organized. Open concept family room with gas fireplace and huge windows overlooking the pond is perfect for family gatherings. Upstairs you will find 4 more bedrooms, a loft, and a primary owner's retreat with custom closet organizational system, private sitting room, and gorgeous en-suite bathroom. Full unfinished WALK OUT basement with rough in is ready for your design ideas! The epoxied garage also has a bonus area and a built-in EV charger. Every detail has been thoughtfully designed and the home is truly move in ready!
Contact an agent
Home facts
- Year built:2022
- Listing ID #:12454592
- Added:18 day(s) ago
- Updated:September 16, 2025 at 01:28 PM
Rooms and interior
- Bedrooms:5
- Total bathrooms:3
- Full bathrooms:3
- Living area:3,055 sq. ft.
Heating and cooling
- Cooling:Central Air
- Heating:Forced Air, Natural Gas
Structure and exterior
- Roof:Asphalt
- Year built:2022
- Building area:3,055 sq. ft.
- Lot area:0.16 Acres
Schools
- High school:Huntley High School
- Middle school:Heineman Middle School
- Elementary school:Conley Elementary School
Utilities
- Water:Public
- Sewer:Public Sewer
Finances and disclosures
- Price:$609,900
- Price per sq. ft.:$199.64
- Tax amount:$11,188 (2024)
New listings near 441 Alpine Drive
- New
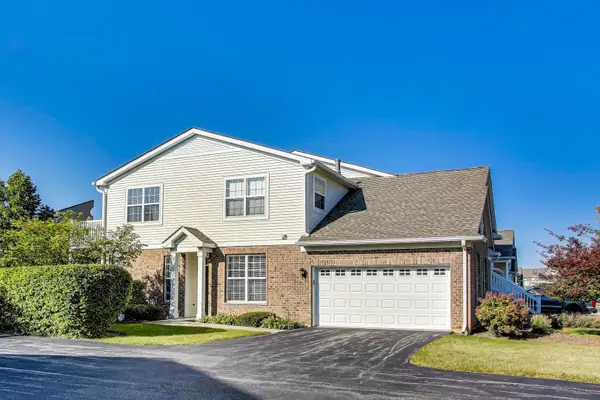 $285,000Active2 beds 2 baths1,324 sq. ft.
$285,000Active2 beds 2 baths1,324 sq. ft.2641 Christie Drive #6-1, Algonquin, IL 60102
MLS# 12473036Listed by: COMPASS - New
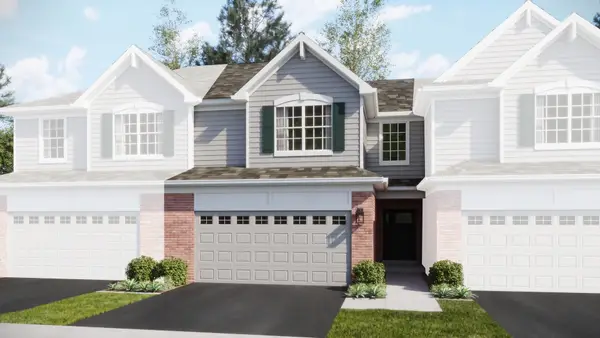 $403,990Active3 beds 3 baths1,840 sq. ft.
$403,990Active3 beds 3 baths1,840 sq. ft.1247 Glenmont Street, Algonquin, IL 60102
MLS# 12445174Listed by: HOMESMART CONNECT LLC - New
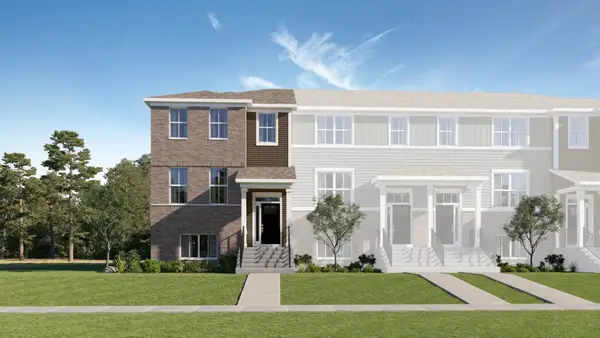 $419,990Active3 beds 3 baths2,039 sq. ft.
$419,990Active3 beds 3 baths2,039 sq. ft.1266 Glenmont Street, Algonquin, IL 60102
MLS# 12473205Listed by: HOMESMART CONNECT LLC - New
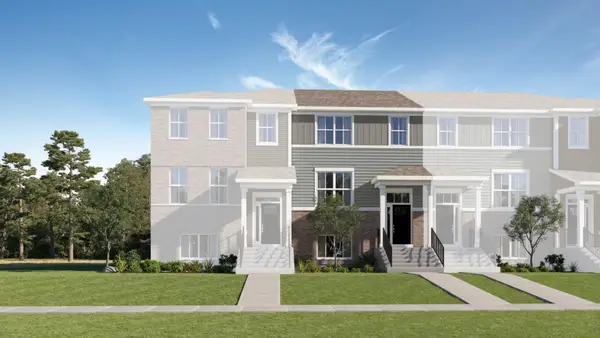 $379,990Active3 beds 3 baths1,764 sq. ft.
$379,990Active3 beds 3 baths1,764 sq. ft.2258 Stonegate Road, Algonquin, IL 60102
MLS# 12473232Listed by: HOMESMART CONNECT LLC - New
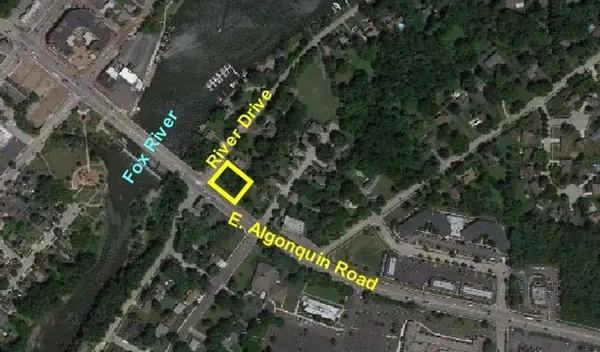 $189,000Active0.31 Acres
$189,000Active0.31 Acres0 River Drive, Algonquin, IL 60102
MLS# 12473279Listed by: RVG COMMERCIAL REALTY - New
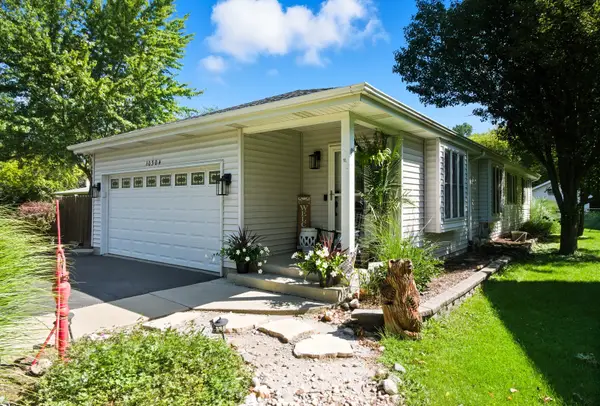 $365,000Active3 beds 3 baths1,318 sq. ft.
$365,000Active3 beds 3 baths1,318 sq. ft.10304 Wilmette Avenue, Algonquin, IL 60102
MLS# 12472812Listed by: REAL 1 REALTY 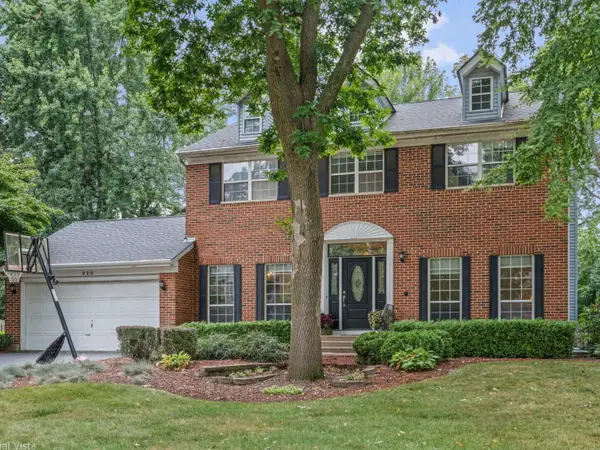 $425,000Pending4 beds 3 baths2,042 sq. ft.
$425,000Pending4 beds 3 baths2,042 sq. ft.920 Plymouth Court, Algonquin, IL 60102
MLS# 12453665Listed by: BERKSHIRE HATHAWAY HOMESERVICES CHICAGO- New
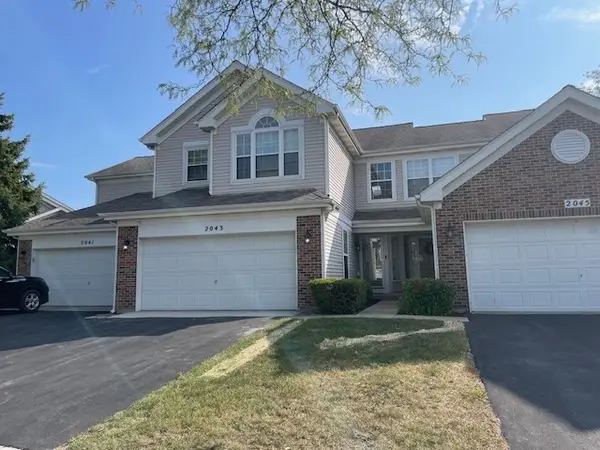 $299,900Active3 beds 2 baths1,550 sq. ft.
$299,900Active3 beds 2 baths1,550 sq. ft.2043 Peach Tree Lane, Algonquin, IL 60102
MLS# 12469009Listed by: RE/MAX SUBURBAN - New
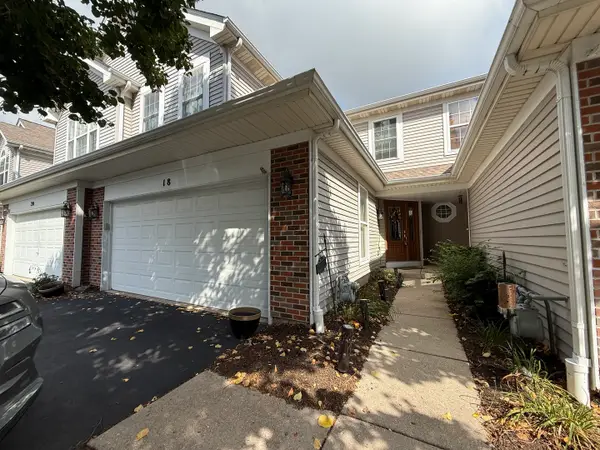 $325,000Active2 beds 3 baths1,475 sq. ft.
$325,000Active2 beds 3 baths1,475 sq. ft.18 Dellwood Court, Algonquin, IL 60102
MLS# 12452165Listed by: SHALEH HOMES INC. - New
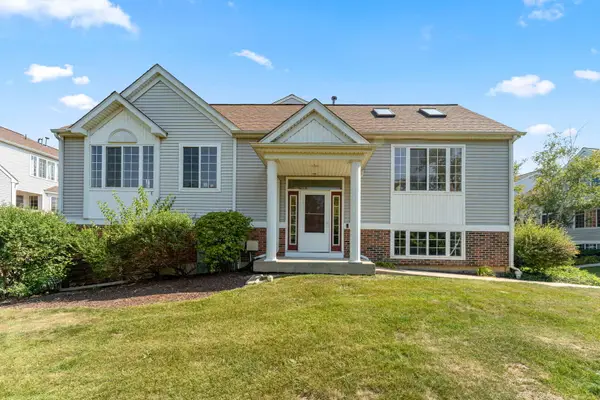 $269,900Active2 beds 3 baths1,569 sq. ft.
$269,900Active2 beds 3 baths1,569 sq. ft.2400 Dawson Lane, Algonquin, IL 60102
MLS# 12470245Listed by: PAVILION REALTY LLC
