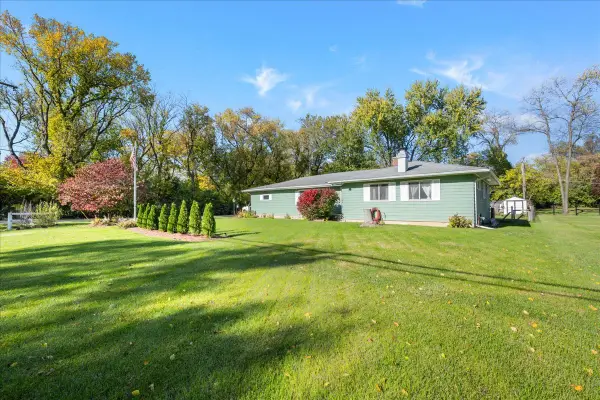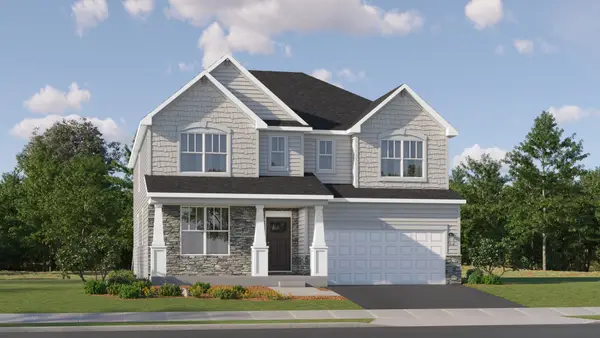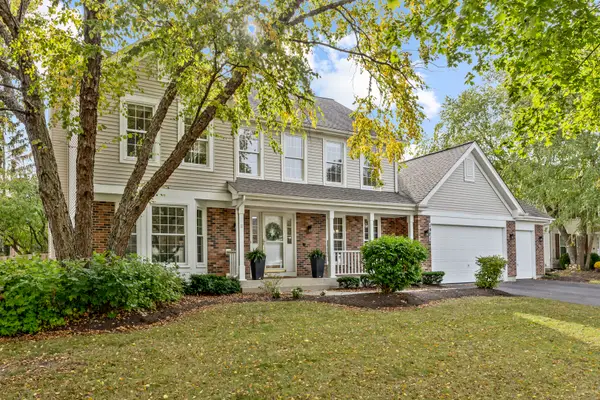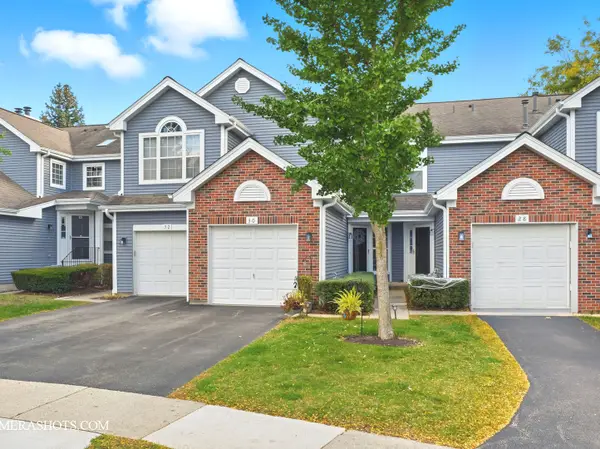2641 Christie Drive #6-1, Algonquin, IL 60102
Local realty services provided by:Better Homes and Gardens Real Estate Connections
2641 Christie Drive #6-1,Algonquin, IL 60102
$280,000
- 2 Beds
- 2 Baths
- - sq. ft.
- Condominium
- Sold
Listed by:allyson campbell
Office:compass
MLS#:12473036
Source:MLSNI
Sorry, we are unable to map this address
Price summary
- Price:$280,000
- Monthly HOA dues:$181
About this home
One level living + an open concept space = exactly what you're looking for in Algonquin! This two bed, 2 bath ground level condo is flooded with natural light which shows off the newer wood-look laminate floors installed throughout the home. The kitchen boasts newer granite countertops with ample cabinet space and a closet panty. The primary bedroom is spacious and serene with a walk in closet and ensuite bath with new vanity, a walk-in shower and soaking tub. The second bedroom and full bath allow flexibility for your family, as a guest space or work-from-home office. The laundry/mud-room off the garage 2 car attached garage will not disappoint. Be ready to enjoy the outdoor patio on these lovely fall nights overlooking nature and green space. To top it off, the furnace and AC are BRAND NEW! All of this just minuets from all the conveniences on Randall Road, Algonquin Commons and easy access to I-90. Whether you're looking for yourself or are looking for an investment property, don't miss the opportunity this home offers! Check out the 3D tour and schedule your showing today before it's gone.
Contact an agent
Home facts
- Year built:2006
- Listing ID #:12473036
- Added:45 day(s) ago
- Updated:November 01, 2025 at 11:40 AM
Rooms and interior
- Bedrooms:2
- Total bathrooms:2
- Full bathrooms:2
Heating and cooling
- Cooling:Central Air
- Heating:Natural Gas
Structure and exterior
- Roof:Asphalt
- Year built:2006
Schools
- High school:H D Jacobs High School
- Middle school:Westfield Community School
- Elementary school:Lincoln Prairie Elementary Schoo
Utilities
- Water:Public
- Sewer:Public Sewer
Finances and disclosures
- Price:$280,000
- Tax amount:$4,339 (2024)
New listings near 2641 Christie Drive #6-1
- Open Sat, 1 to 3pmNew
 $450,000Active4 beds 2 baths2,808 sq. ft.
$450,000Active4 beds 2 baths2,808 sq. ft.1302 Cary Road, Algonquin, IL 60102
MLS# 12508065Listed by: BAIRD & WARNER - Open Sun, 10am to 12pmNew
 $310,000Active4 beds 2 baths1,284 sq. ft.
$310,000Active4 beds 2 baths1,284 sq. ft.1514 N Harrison Street, Algonquin, IL 60102
MLS# 12507000Listed by: RE/MAX PLAZA - New
 $1,150,000Active4 beds 6 baths8,992 sq. ft.
$1,150,000Active4 beds 6 baths8,992 sq. ft.925 N River Road, Algonquin, IL 60102
MLS# 12508275Listed by: @PROPERTIES CHRISTIE'S INTERNATIONAL REAL ESTATE - Open Sat, 11am to 1pmNew
 $589,000Active2 beds 2 baths2,140 sq. ft.
$589,000Active2 beds 2 baths2,140 sq. ft.2660 Harnish Drive, Algonquin, IL 60102
MLS# 12504842Listed by: REAL BROKER, LLC - New
 $649,900Active5 beds 4 baths3,517 sq. ft.
$649,900Active5 beds 4 baths3,517 sq. ft.110 Newburgh Lane, Algonquin, IL 60102
MLS# 12507229Listed by: HOMESMART CONNECT LLC - New
 $525,000Active5 beds 3 baths2,700 sq. ft.
$525,000Active5 beds 3 baths2,700 sq. ft.1971 Peach Tree Lane, Algonquin, IL 60102
MLS# 12504846Listed by: HOMESMART CONNECT LLC - New
 $299,900Active2 beds 3 baths1,366 sq. ft.
$299,900Active2 beds 3 baths1,366 sq. ft.30 Arbordale Court #30, Algonquin, IL 60102
MLS# 12504232Listed by: CORCORAN URBAN REAL ESTATE - New
 $294,900Active2 beds 3 baths1,398 sq. ft.
$294,900Active2 beds 3 baths1,398 sq. ft.16 Brian Court, Algonquin, IL 60102
MLS# 12505927Listed by: ZAMUDIO REALTY GROUP - Open Sat, 11am to 1pmNew
 $677,777Active4 beds 3 baths3,104 sq. ft.
$677,777Active4 beds 3 baths3,104 sq. ft.900 Treeline Drive, Algonquin, IL 60102
MLS# 12506242Listed by: KELLER WILLIAMS SUCCESS REALTY - New
 $549,900Active4 beds 3 baths2,459 sq. ft.
$549,900Active4 beds 3 baths2,459 sq. ft.4020 Bunker Hill Drive, Algonquin, IL 60102
MLS# 12505714Listed by: RE/MAX PLAZA
