451 Mahogany Drive, Algonquin, IL 60102
Local realty services provided by:Better Homes and Gardens Real Estate Connections
451 Mahogany Drive,Algonquin, IL 60102
$419,900
- 2 Beds
- 2 Baths
- 1,792 sq. ft.
- Single family
- Pending
Listed by:connie hoos
Office:coldwell banker realty
MLS#:12486535
Source:MLSNI
Price summary
- Price:$419,900
- Price per sq. ft.:$234.32
- Monthly HOA dues:$208
About this home
Truly Beautiful, Fully Upgraded Ranch in Andare at Glenloch! Welcome to this immaculate, move-in ready home located in a premier 55+ active adult community known for its vibrant lifestyle and friendly neighborhood. Step through the large, gracious foyer into a light-filled open floor plan featuring stunning hardwood floors throughout the Great Room, Dining Room, and Kitchen. The gourmet Kitchen is a chef's dream-boasting 42" cabinetry, a spacious island, and top-of-the-line appliances. The expansive first-floor Laundry Room adds convenience and function. This thoughtfully designed home offers 2 spacious Bedrooms plus a versatile Office/Den with elegant double doors-easily convertible to a 3rd Bedroom. The luxurious Primary Suite features a large walk-in closet, dual vanities, soaking tub, and separate shower. The Guest Bedroom also includes a generous walk-in closet. Custom window treatments throughout add a designer touch. A huge, dry basement with a new sump pump and backup system offers endless possibilities for storage or future living space. Enjoy outdoor living on the large deck overlooking a beautifully manicured yard. This home is absolutely immaculate and offers a rare blend of luxury, comfort, and low-maintenance living. Don't miss this opportunity!
Contact an agent
Home facts
- Year built:2018
- Listing ID #:12486535
- Added:9 day(s) ago
- Updated:October 25, 2025 at 02:28 PM
Rooms and interior
- Bedrooms:2
- Total bathrooms:2
- Full bathrooms:2
- Living area:1,792 sq. ft.
Heating and cooling
- Cooling:Central Air
- Heating:Forced Air, Natural Gas
Structure and exterior
- Roof:Asphalt
- Year built:2018
- Building area:1,792 sq. ft.
- Lot area:0.25 Acres
Schools
- High school:Dundee-Crown High School
- Middle school:Algonquin Middle School
- Elementary school:Algonquin Lake Elementary School
Utilities
- Water:Public
- Sewer:Public Sewer
Finances and disclosures
- Price:$419,900
- Price per sq. ft.:$234.32
- Tax amount:$7,863 (2024)
New listings near 451 Mahogany Drive
- New
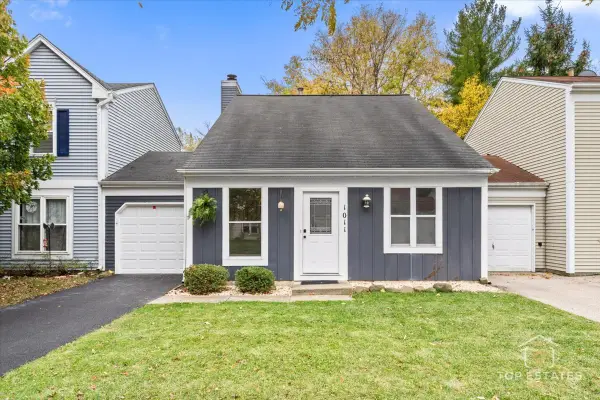 $289,000Active2 beds 2 baths1,176 sq. ft.
$289,000Active2 beds 2 baths1,176 sq. ft.1011 Wesley Lane, Algonquin, IL 60102
MLS# 12503345Listed by: PRELLO REALTY - New
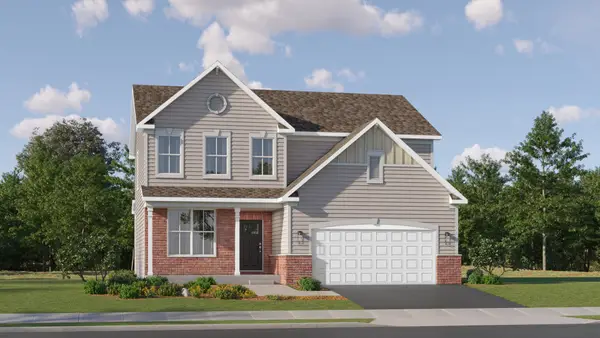 $569,260Active4 beds 3 baths2,292 sq. ft.
$569,260Active4 beds 3 baths2,292 sq. ft.120 Newburgh Lane, Algonquin, IL 60102
MLS# 12461088Listed by: HOMESMART CONNECT LLC - New
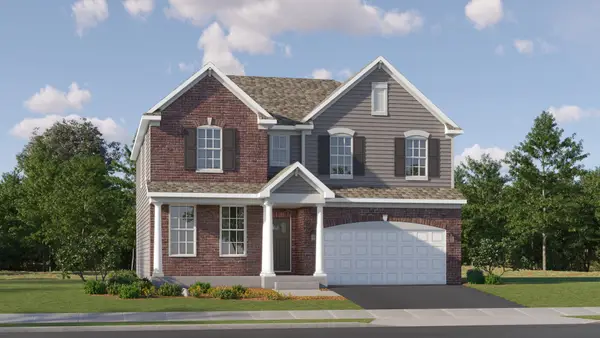 $611,580Active3 beds 3 baths2,519 sq. ft.
$611,580Active3 beds 3 baths2,519 sq. ft.150 Newburgh Lane, Algonquin, IL 60102
MLS# 12502068Listed by: HOMESMART CONNECT LLC - New
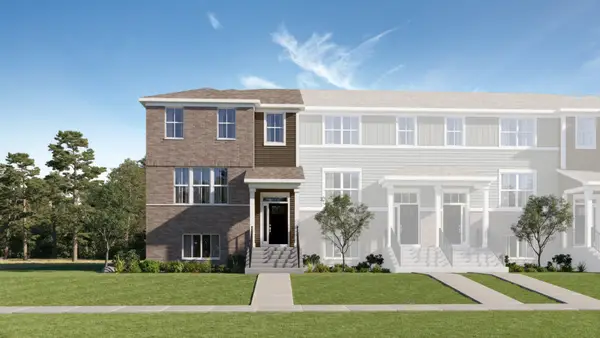 $460,990Active3 beds 3 baths2,175 sq. ft.
$460,990Active3 beds 3 baths2,175 sq. ft.1250 Glenmont Street, Algonquin, IL 60102
MLS# 12450927Listed by: HOMESMART CONNECT LLC - New
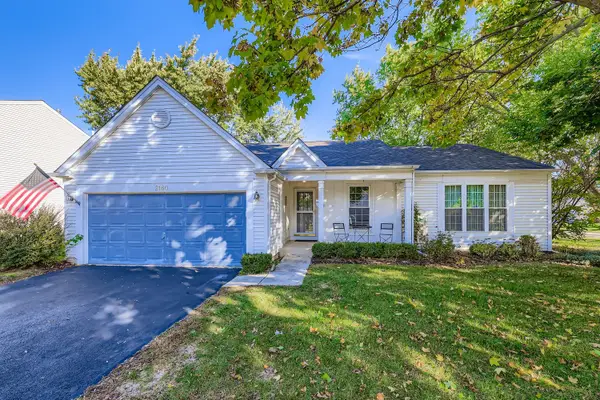 $374,900Active3 beds 2 baths1,406 sq. ft.
$374,900Active3 beds 2 baths1,406 sq. ft.2160 Cumberland Parkway, Algonquin, IL 60102
MLS# 12501504Listed by: RE/MAX SUBURBAN - Open Sun, 2 to 4pmNew
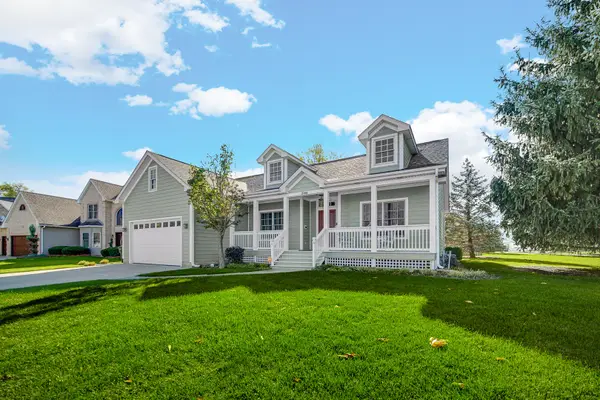 $425,000Active2 beds 2 baths1,710 sq. ft.
$425,000Active2 beds 2 baths1,710 sq. ft.2161 Burnham Court, Algonquin, IL 60102
MLS# 12500928Listed by: RE/MAX SUBURBAN - New
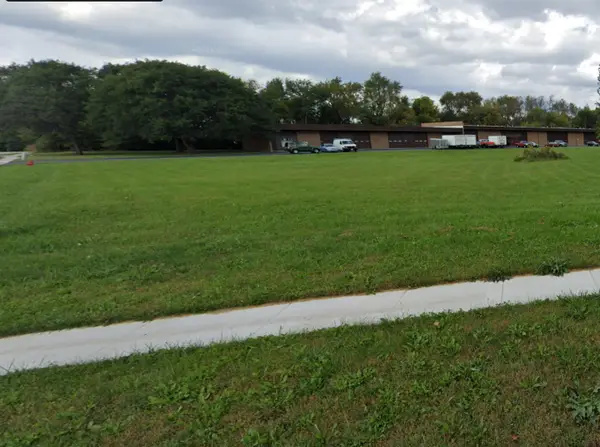 $249,900Active0 Acres
$249,900Active0 Acres1782 Cumberland Parkway, Algonquin, IL 60102
MLS# 12501105Listed by: EHOMES REALTY, LTD - New
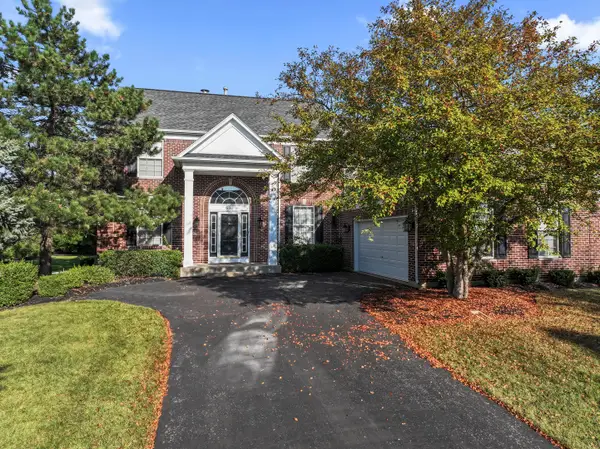 $535,000Active4 beds 3 baths2,969 sq. ft.
$535,000Active4 beds 3 baths2,969 sq. ft.601 Woods Creek Lane, Algonquin, IL 60102
MLS# 12500813Listed by: MISTERHOMES REAL ESTATE - New
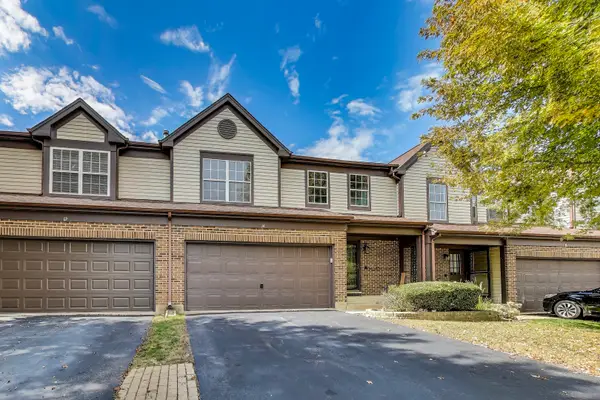 $305,000Active3 beds 3 baths2,360 sq. ft.
$305,000Active3 beds 3 baths2,360 sq. ft.14 Oxford Court, Algonquin, IL 60102
MLS# 12495267Listed by: BAIRD & WARNER - New
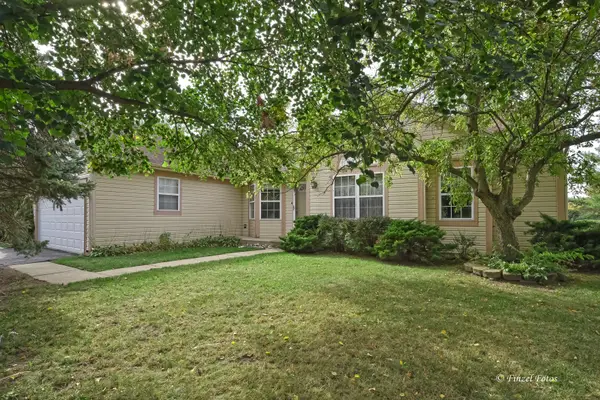 $349,900Active3 beds 2 baths1,453 sq. ft.
$349,900Active3 beds 2 baths1,453 sq. ft.1561 Cumberland Parkway, Algonquin, IL 60102
MLS# 12498844Listed by: BROKEROCITY INC
