460 Mahogany Drive, Algonquin, IL 60102
Local realty services provided by:Better Homes and Gardens Real Estate Connections
460 Mahogany Drive,Algonquin, IL 60102
$425,000
- 2 Beds
- 2 Baths
- 1,373 sq. ft.
- Single family
- Active
Listed by: connie hoos
Office: coldwell banker realty
MLS#:12506830
Source:MLSNI
Price summary
- Price:$425,000
- Price per sq. ft.:$309.54
- Monthly HOA dues:$208
About this home
Incredibly Beautiful 2 Bedroom 2 Bath Ranch with Den and Sun Room shows like a Model Home * Gorgeous wood laminate flooring and custom window treatments* All upgraded finishes throughout including kitchen cabinets, counters, appliances and lighting * Primary Suite with luxury bath * 2nd bedroom and bath will make your guests feel as if they are in a 5 Star Hotel * Wonderful den could be home office or library * Sunroom has 3 full walls of windows and a vaulted ceiling to bring year round sun drenched paradise* Step out from sun room to fabulous patio surrounded by beautiful flowering bushes. First floor laundry room with upgraded washer and dryer and nice laundry sink. Attached 2+ car garage was freshly painted and feels like a showroom also. Convenient service door from garage to side yard is another added feature. Inground Sprinklers and added landscaping complete the package for this Dream Home
Contact an agent
Home facts
- Year built:2019
- Listing ID #:12506830
- Added:7 day(s) ago
- Updated:November 13, 2025 at 05:28 AM
Rooms and interior
- Bedrooms:2
- Total bathrooms:2
- Full bathrooms:2
- Living area:1,373 sq. ft.
Heating and cooling
- Cooling:Central Air
- Heating:Forced Air, Natural Gas
Structure and exterior
- Roof:Asphalt
- Year built:2019
- Building area:1,373 sq. ft.
- Lot area:0.18 Acres
Utilities
- Water:Public
- Sewer:Public Sewer
Finances and disclosures
- Price:$425,000
- Price per sq. ft.:$309.54
- Tax amount:$6,834 (2024)
New listings near 460 Mahogany Drive
- New
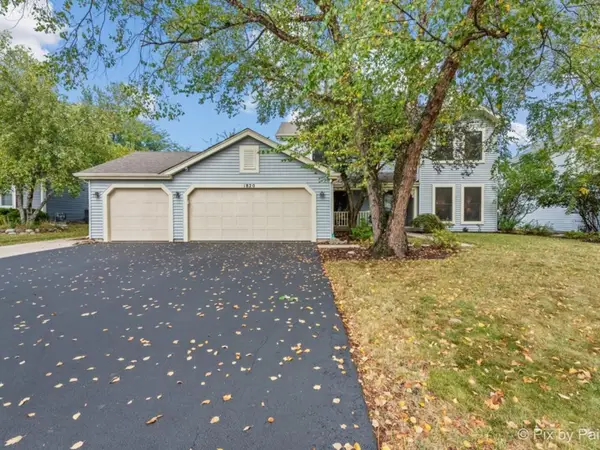 $524,900Active4 beds 3 baths2,719 sq. ft.
$524,900Active4 beds 3 baths2,719 sq. ft.1820 Crofton Drive, Algonquin, IL 60102
MLS# 12516593Listed by: KELLER WILLIAMS SUCCESS REALTY - New
 $499,500Active4 beds 4 baths2,700 sq. ft.
$499,500Active4 beds 4 baths2,700 sq. ft.400 Diamond Back Way, Algonquin, IL 60102
MLS# 12516809Listed by: COLDWELL BANKER REALTY - Open Sat, 12 to 2pmNew
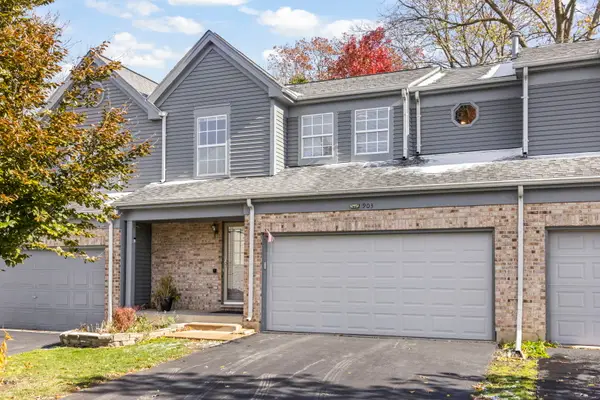 $330,000Active3 beds 3 baths1,474 sq. ft.
$330,000Active3 beds 3 baths1,474 sq. ft.903 Old Oak Circle, Algonquin, IL 60102
MLS# 12516860Listed by: REAL BROKER, LLC - New
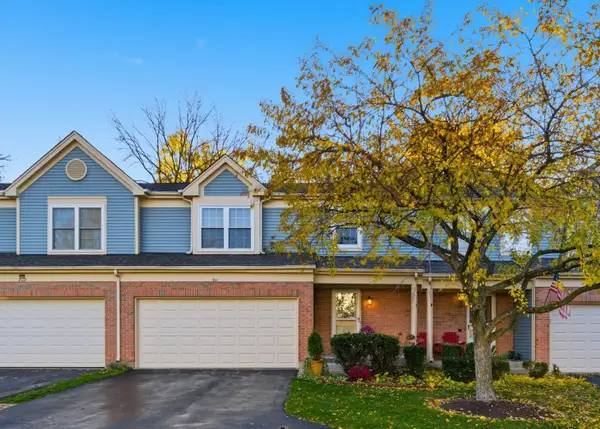 $275,000Active2 beds 2 baths1,261 sq. ft.
$275,000Active2 beds 2 baths1,261 sq. ft.911 Old Oak Circle, Algonquin, IL 60102
MLS# 12510460Listed by: BERKSHIRE HATHAWAY HOMESERVICES STARCK REAL ESTATE - New
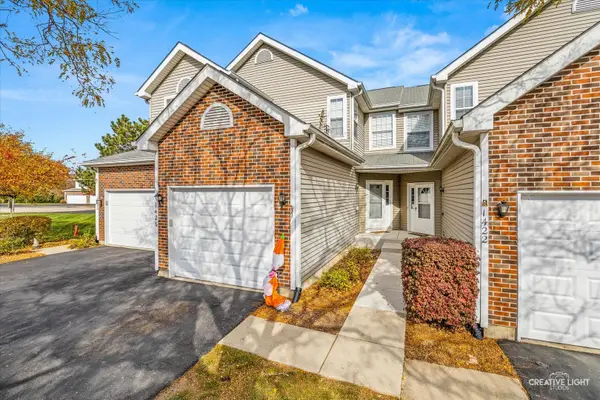 $310,000Active3 beds 4 baths1,877 sq. ft.
$310,000Active3 beds 4 baths1,877 sq. ft.Address Withheld By Seller, Algonquin, IL 60102
MLS# 12511200Listed by: SUBURBAN LIFE REALTY, LTD - New
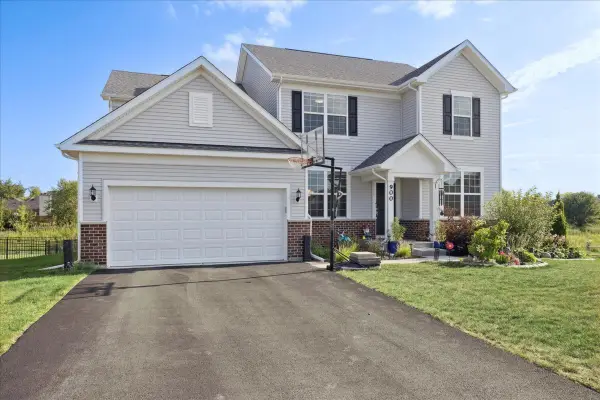 $655,555Active4 beds 3 baths3,104 sq. ft.
$655,555Active4 beds 3 baths3,104 sq. ft.900 Treeline Drive, Algonquin, IL 60102
MLS# 12516313Listed by: KELLER WILLIAMS SUCCESS REALTY - New
 $419,500Active4 beds 3 baths2,418 sq. ft.
$419,500Active4 beds 3 baths2,418 sq. ft.1245 Winaki Trail, Algonquin, IL 60102
MLS# 12515155Listed by: UNITED REAL ESTATE ELITE - New
 $469,990Active2 beds 2 baths1,863 sq. ft.
$469,990Active2 beds 2 baths1,863 sq. ft.2611 Harnish Drive, Algonquin, IL 60102
MLS# 12502360Listed by: DAYNAE GAUDIO - New
 $345,000Active3 beds 2 baths1,480 sq. ft.
$345,000Active3 beds 2 baths1,480 sq. ft.1715 Riverwood Drive, Algonquin, IL 60102
MLS# 12515252Listed by: DIGITAL REALTY - New
 $439,900Active3 beds 3 baths2,092 sq. ft.
$439,900Active3 beds 3 baths2,092 sq. ft.620 Old Oak Circle, Algonquin, IL 60102
MLS# 12510031Listed by: CENTURY 21 INTEGRA
