460 Mahogany Drive, Algonquin, IL 60102
Local realty services provided by:Better Homes and Gardens Real Estate Star Homes
460 Mahogany Drive,Algonquin, IL 60102
$409,900
- 2 Beds
- 2 Baths
- 1,373 sq. ft.
- Single family
- Active
Upcoming open houses
- Sat, Nov 2212:00 pm - 02:00 pm
- Sun, Nov 2312:00 pm - 02:00 pm
Listed by: connie hoos
Office: coldwell banker realty
MLS#:12521803
Source:MLSNI
Price summary
- Price:$409,900
- Price per sq. ft.:$298.54
- Monthly HOA dues:$208
About this home
This Dream Home is a must-see ! Offering a well designed ranch floor plan with two bedrooms, a home office or potential third bedroom and two full bathrooms. The home features a spacious sunroom with three full walls of windows and a vaulted ceiling, providing abundant natural light throughout the year. The interior showcases upgraded wood laminate flooring, custom window treatments, high-quality kitchen cabinets, countertops, appliances, and lighting fixtures. The primary suite includes a large walk-in closet and luxury bath, while the second bedroom and bathroom provide comfortable accommodations for guests. Additional amenities include a first floor laundry room equipped with an upgraded washer, dryer and laundry sink as well as an attached, freshly painted 2+ car garage with a service door leading to the side yard. Basement is spotless and offers adequate storage possibilities as well as space for a rec room. The exterior features a patio bordered by flowering bushes, in-ground sprinklers, and enhanced landscaping, completing the package for this exceptional home. The community has a beautiful clubhouse as well as pickleball courts and a fitness room. Owners have meticulously maintained this home, you will be impressed. Low HOA covers lawn care and snow removal.
Contact an agent
Home facts
- Year built:2019
- Listing ID #:12521803
- Added:1 day(s) ago
- Updated:November 21, 2025 at 05:26 PM
Rooms and interior
- Bedrooms:2
- Total bathrooms:2
- Full bathrooms:2
- Living area:1,373 sq. ft.
Heating and cooling
- Cooling:Central Air
- Heating:Forced Air, Natural Gas
Structure and exterior
- Roof:Asphalt
- Year built:2019
- Building area:1,373 sq. ft.
- Lot area:0.18 Acres
Utilities
- Water:Public
- Sewer:Public Sewer
Finances and disclosures
- Price:$409,900
- Price per sq. ft.:$298.54
- Tax amount:$6,834 (2024)
New listings near 460 Mahogany Drive
- New
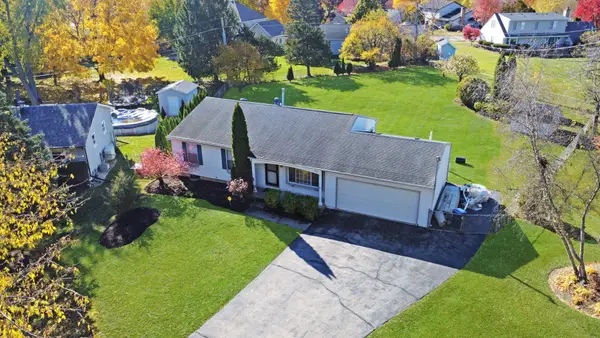 $309,999Active3 beds 2 baths1,200 sq. ft.
$309,999Active3 beds 2 baths1,200 sq. ft.69 Alice Street, Algonquin, IL 60102
MLS# 12514579Listed by: EPIQUE REALTY INC - New
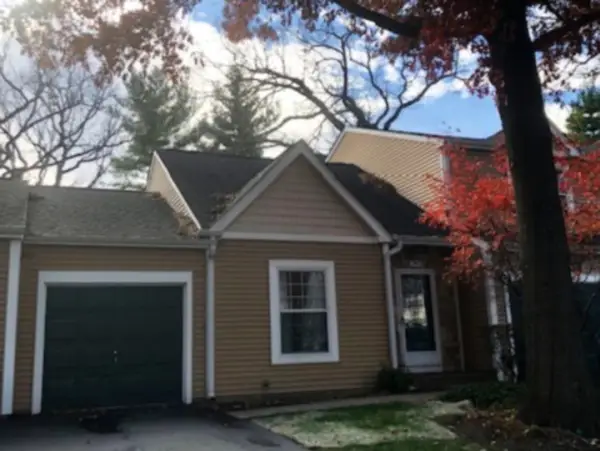 $237,000Active1 beds 2 baths979 sq. ft.
$237,000Active1 beds 2 baths979 sq. ft.1943 Ozark Parkway #1943, Algonquin, IL 60102
MLS# 12514026Listed by: COLDWELL BANKER REAL ESTATE GROUP - New
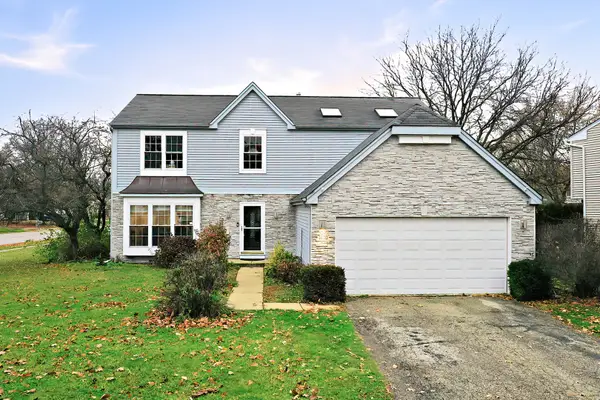 $430,000Active4 beds 3 baths2,196 sq. ft.
$430,000Active4 beds 3 baths2,196 sq. ft.1670 Yosemite Parkway, Algonquin, IL 60102
MLS# 12519262Listed by: KELLER WILLIAMS NORTH SHORE WEST - New
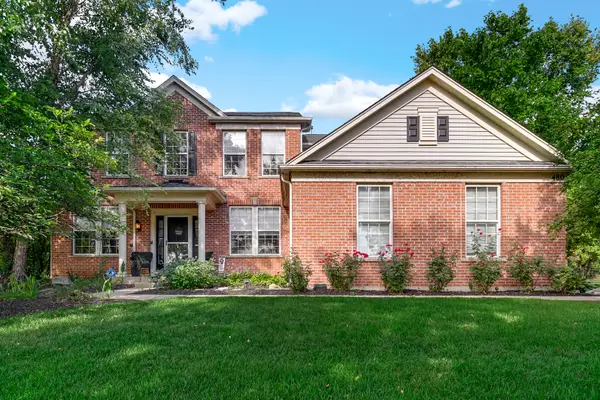 $574,900Active4 beds 4 baths4,805 sq. ft.
$574,900Active4 beds 4 baths4,805 sq. ft.480 Brookside Avenue, Algonquin, IL 60102
MLS# 12520526Listed by: RE/MAX SUBURBAN - New
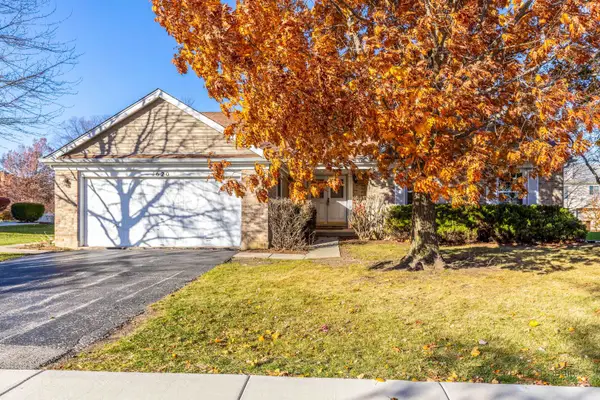 $375,000Active3 beds 3 baths1,941 sq. ft.
$375,000Active3 beds 3 baths1,941 sq. ft.Address Withheld By Seller, Algonquin, IL 60102
MLS# 12494484Listed by: @PROPERTIES CHRISTIE'S INTERNATIONAL REAL ESTATE - New
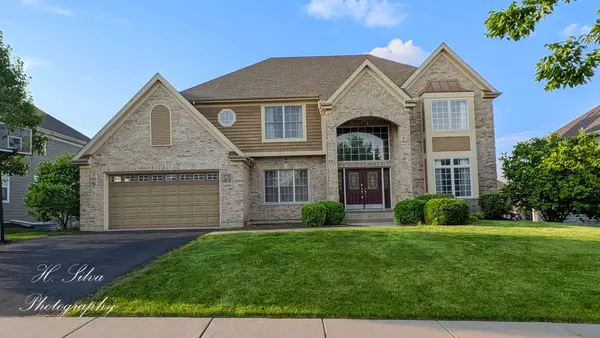 $779,900Active5 beds 5 baths4,133 sq. ft.
$779,900Active5 beds 5 baths4,133 sq. ft.3260 Nottingham Drive, Algonquin, IL 60102
MLS# 12446949Listed by: FIVE STAR REALTY, INC  $365,000Pending3 beds 2 baths1,663 sq. ft.
$365,000Pending3 beds 2 baths1,663 sq. ft.1235 Fairmont Court, Algonquin, IL 60102
MLS# 12507075Listed by: COLDWELL BANKER REALTY $624,900Pending4 beds 3 baths3,000 sq. ft.
$624,900Pending4 beds 3 baths3,000 sq. ft.3750 Wintergreen Terrace, Algonquin, IL 60102
MLS# 12516186Listed by: KELLER WILLIAMS SUCCESS REALTY- New
 $409,000Active3 beds 2 baths1,406 sq. ft.
$409,000Active3 beds 2 baths1,406 sq. ft.2131 Cumberland Parkway, Algonquin, IL 60102
MLS# 12516628Listed by: BERKSHIRE HATHAWAY HOMESERVICES STARCK REAL ESTATE
