2131 Cumberland Parkway, Algonquin, IL 60102
Local realty services provided by:Better Homes and Gardens Real Estate Connections
2131 Cumberland Parkway,Algonquin, IL 60102
$409,000
- 3 Beds
- 2 Baths
- 1,406 sq. ft.
- Single family
- Active
Listed by: diane tanke
Office: berkshire hathaway homeservices starck real estate
MLS#:12516628
Source:MLSNI
Price summary
- Price:$409,000
- Price per sq. ft.:$290.9
About this home
Welcome home to this spectacularly remodeled (2022) ranch home in Algonquin where every detail has been thoughtfully designed for comfort and style! From the moment you arrive, the charming front porch sets the tone with its warm and welcoming feel. Inside, you'll fall in love with the new wide-plank white oak floors, recessed lighting, and an open, airy layout that flows beautifully from room to room. The living room features a stunning floor-to-ceiling European glass tile gas fireplace and new triple sliding doors (2024) that overlook a fully fenced backyard. Perfect for entertaining or simply relaxing. The kitchen is a true showstopper, boasting a waterfall quartz island, new stainless appliances (2023), custom European epoxy cabinets, quartz countertops, under-cabinet lighting, and a custom backsplash that ties it all together. Throughout the home, you'll find premium finishes, from new interior doors and new trim to the new designer lighting fixtures which reflecting a modern, elevated aesthetic. The master suite offers a serene retreat with a fully remodeled bathroom featuring heated floors and a new window, while two additional bedrooms and another beautifully updated full bath complete the main level. The spacious full basement provides endless possibilities for future living space and includes a convenient laundry area with a new washer and dryer. Step outside to enjoy the new paver patio (2022), surrounded by professionally landscaped grounds that enhance the home's curb appeal and tranquility. Recent updates include a new furnace, A/C, water heater, and humidifier (2022) plus a whole-house sediment water filter, ensuring comfort and peace of mind for years to come.
Contact an agent
Home facts
- Year built:1988
- Listing ID #:12516628
- Added:1 day(s) ago
- Updated:November 15, 2025 at 12:19 AM
Rooms and interior
- Bedrooms:3
- Total bathrooms:2
- Full bathrooms:2
- Living area:1,406 sq. ft.
Heating and cooling
- Cooling:Central Air
- Heating:Forced Air, Natural Gas
Structure and exterior
- Roof:Asphalt
- Year built:1988
- Building area:1,406 sq. ft.
- Lot area:0.21 Acres
Schools
- High school:Dundee-Crown High School
Utilities
- Water:Public
- Sewer:Public Sewer
Finances and disclosures
- Price:$409,000
- Price per sq. ft.:$290.9
- Tax amount:$8,630 (2024)
New listings near 2131 Cumberland Parkway
- New
 $365,000Active3 beds 2 baths1,663 sq. ft.
$365,000Active3 beds 2 baths1,663 sq. ft.1235 Fairmont Court, Algonquin, IL 60102
MLS# 12507075Listed by: COLDWELL BANKER REALTY - New
 $624,900Active4 beds 3 baths3,000 sq. ft.
$624,900Active4 beds 3 baths3,000 sq. ft.3750 Wintergreen Terrace, Algonquin, IL 60102
MLS# 12516186Listed by: KELLER WILLIAMS SUCCESS REALTY - New
 $295,000Active2 beds 3 baths1,398 sq. ft.
$295,000Active2 beds 3 baths1,398 sq. ft.266 Grandview Court, Algonquin, IL 60102
MLS# 12517221Listed by: RE/MAX SUBURBAN - New
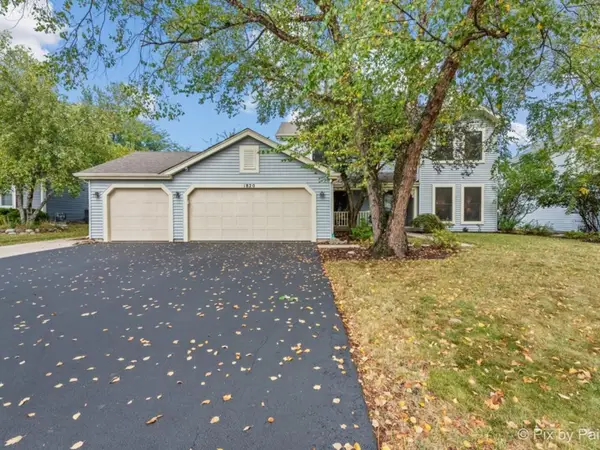 $524,900Active4 beds 3 baths2,719 sq. ft.
$524,900Active4 beds 3 baths2,719 sq. ft.1820 Crofton Drive, Algonquin, IL 60102
MLS# 12516593Listed by: KELLER WILLIAMS SUCCESS REALTY - New
 $499,500Active4 beds 4 baths2,700 sq. ft.
$499,500Active4 beds 4 baths2,700 sq. ft.400 Diamond Back Way, Algonquin, IL 60102
MLS# 12516809Listed by: COLDWELL BANKER REALTY - Open Sat, 12 to 2pmNew
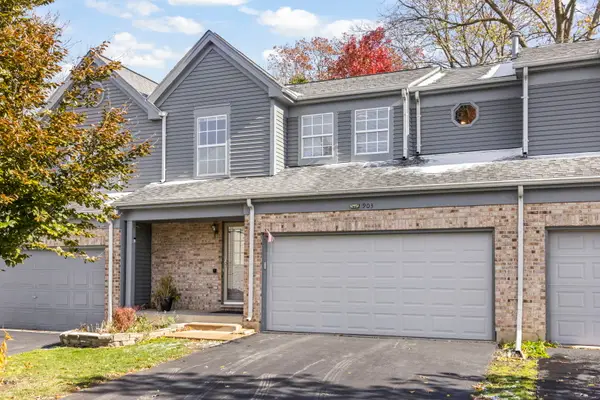 $330,000Active3 beds 3 baths1,474 sq. ft.
$330,000Active3 beds 3 baths1,474 sq. ft.903 Old Oak Circle, Algonquin, IL 60102
MLS# 12516860Listed by: REAL BROKER, LLC - New
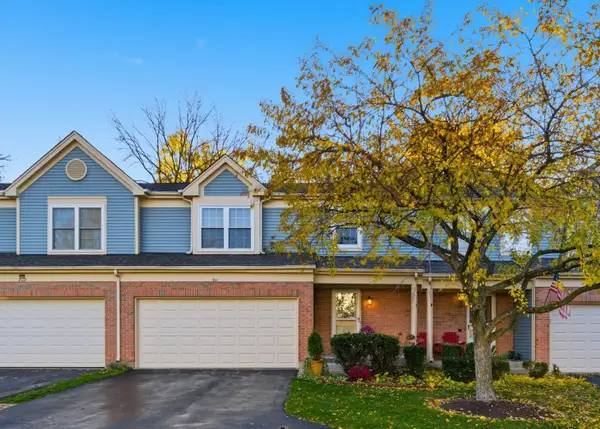 $275,000Active2 beds 2 baths1,261 sq. ft.
$275,000Active2 beds 2 baths1,261 sq. ft.911 Old Oak Circle, Algonquin, IL 60102
MLS# 12510460Listed by: BERKSHIRE HATHAWAY HOMESERVICES STARCK REAL ESTATE - New
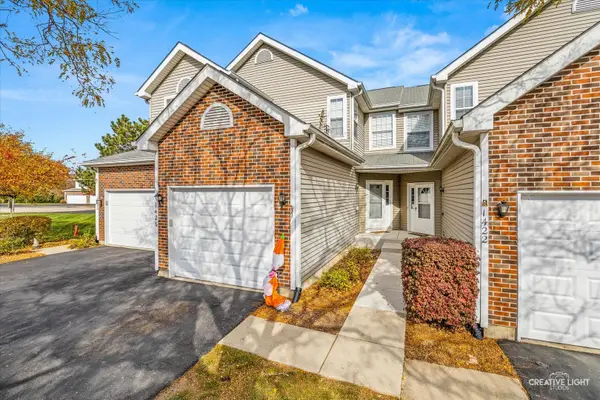 $310,000Active3 beds 4 baths1,877 sq. ft.
$310,000Active3 beds 4 baths1,877 sq. ft.Address Withheld By Seller, Algonquin, IL 60102
MLS# 12511200Listed by: SUBURBAN LIFE REALTY, LTD - New
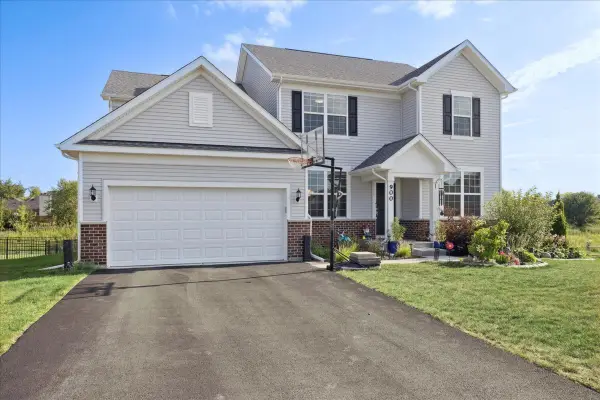 $655,555Active4 beds 3 baths3,104 sq. ft.
$655,555Active4 beds 3 baths3,104 sq. ft.900 Treeline Drive, Algonquin, IL 60102
MLS# 12516313Listed by: KELLER WILLIAMS SUCCESS REALTY
