900 Treeline Drive, Algonquin, IL 60102
Local realty services provided by:Better Homes and Gardens Real Estate Star Homes
900 Treeline Drive,Algonquin, IL 60102
$689,999
- 4 Beds
- 3 Baths
- 3,104 sq. ft.
- Single family
- Active
Listed by:annette dunn
Office:keller williams success realty
MLS#:12456649
Source:MLSNI
Price summary
- Price:$689,999
- Price per sq. ft.:$222.29
- Monthly HOA dues:$68
About this home
Welcome home to Trails of Woods Creek in Algonquin, located in the highly rated Huntley Community School District 158-one of the most desirable family neighborhoods in the northwest suburbs. This Hilltop model from the Estate Series offers an open concept layout with luxury vinyl plank flooring, abundant natural light, and a premium Homesite 259 location that faces north and backs to open space with a walking trail. Features include a full 9' English basement with lookout windows, chef's kitchen with 42" maple cabinets, Quartz countertops, large island with seating, pantry, and upgraded appliances including a KitchenAid dishwasher, Whirlpool 5-burner stove, drawer microwave, and Samsung refrigerator (stays). Additional upgrades: LG washer & dryer (stay), cabinets in mudroom (stay), dining room chandelier (stays), hardwired internet, upgraded recessed lighting, upgraded railings, custom closet shelving by Closets by Design, Comfort Fit sinks, upgraded glass shower doors in second bath, Hunter Douglas blinds throughout (stay), sodded front and back yard, Lenox furnace and A/C. Main floor includes a versatile flex room perfect for office, den, or bedroom, plus a convenient first-floor laundry. The owner's suite features a walk-in closet and spa-like bath with double vanity, Quartz counters, soaking tub, and separate walk-in shower. Three additional bedrooms, full bath, and loft complete the second level. Mudroom fridge, water softener, and reverse osmosis system do not stay. This move-in ready home is perfectly maintained, loaded with upgrades, and offers the ideal combination of location, style, and comfort-schedule your private showing today!
Contact an agent
Home facts
- Year built:2023
- Listing ID #:12456649
- Added:62 day(s) ago
- Updated:October 28, 2025 at 04:28 PM
Rooms and interior
- Bedrooms:4
- Total bathrooms:3
- Full bathrooms:2
- Half bathrooms:1
- Living area:3,104 sq. ft.
Heating and cooling
- Cooling:Central Air
- Heating:Natural Gas
Structure and exterior
- Roof:Asphalt
- Year built:2023
- Building area:3,104 sq. ft.
Schools
- High school:Huntley High School
- Middle school:Heineman Middle School
- Elementary school:Mackeben Elementary School
Utilities
- Water:Public
- Sewer:Public Sewer
Finances and disclosures
- Price:$689,999
- Price per sq. ft.:$222.29
- Tax amount:$12,115 (2024)
New listings near 900 Treeline Drive
- New
 $424,700Active4 beds 3 baths
$424,700Active4 beds 3 baths2008 Clematis Drive, Algonquin, IL 60102
MLS# 12501867Listed by: GREAT LAKES REALTY CENTRAL INC - New
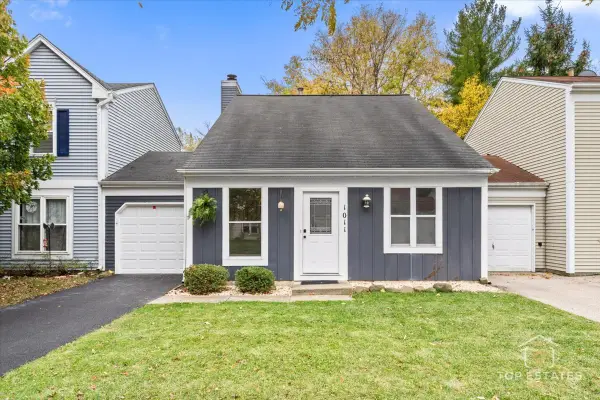 $289,000Active2 beds 2 baths1,176 sq. ft.
$289,000Active2 beds 2 baths1,176 sq. ft.1011 Wesley Lane, Algonquin, IL 60102
MLS# 12503345Listed by: PRELLO REALTY - New
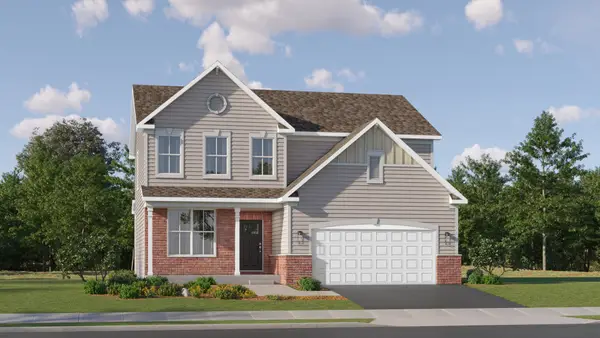 $569,260Active4 beds 3 baths2,292 sq. ft.
$569,260Active4 beds 3 baths2,292 sq. ft.120 Newburgh Lane, Algonquin, IL 60102
MLS# 12461088Listed by: HOMESMART CONNECT LLC - New
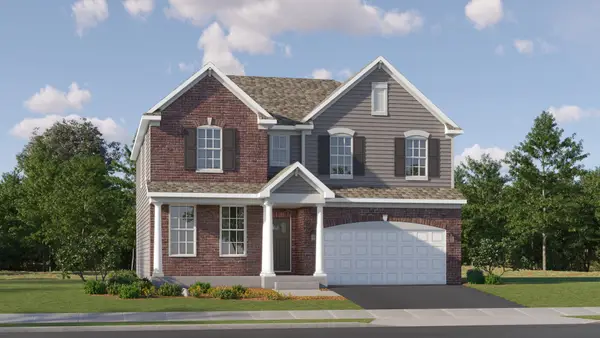 $611,580Active3 beds 3 baths2,519 sq. ft.
$611,580Active3 beds 3 baths2,519 sq. ft.150 Newburgh Lane, Algonquin, IL 60102
MLS# 12502068Listed by: HOMESMART CONNECT LLC - New
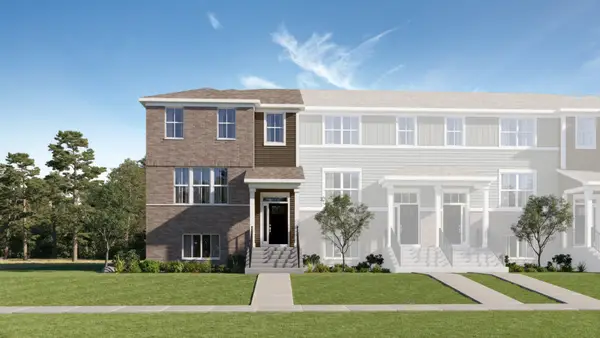 $460,990Active3 beds 3 baths2,175 sq. ft.
$460,990Active3 beds 3 baths2,175 sq. ft.1250 Glenmont Street, Algonquin, IL 60102
MLS# 12450927Listed by: HOMESMART CONNECT LLC 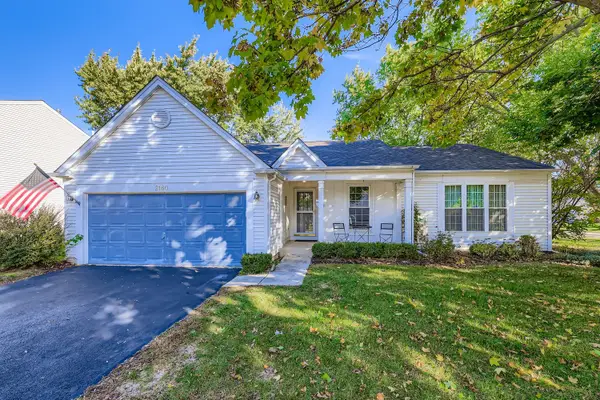 $374,900Pending3 beds 2 baths1,406 sq. ft.
$374,900Pending3 beds 2 baths1,406 sq. ft.2160 Cumberland Parkway, Algonquin, IL 60102
MLS# 12501504Listed by: RE/MAX SUBURBAN- New
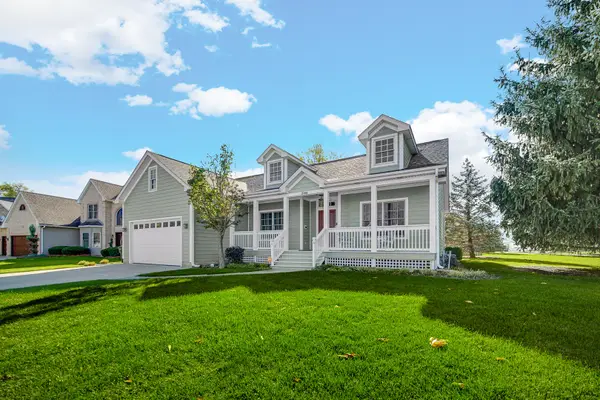 $425,000Active2 beds 2 baths1,710 sq. ft.
$425,000Active2 beds 2 baths1,710 sq. ft.2161 Burnham Court, Algonquin, IL 60102
MLS# 12500928Listed by: RE/MAX SUBURBAN - New
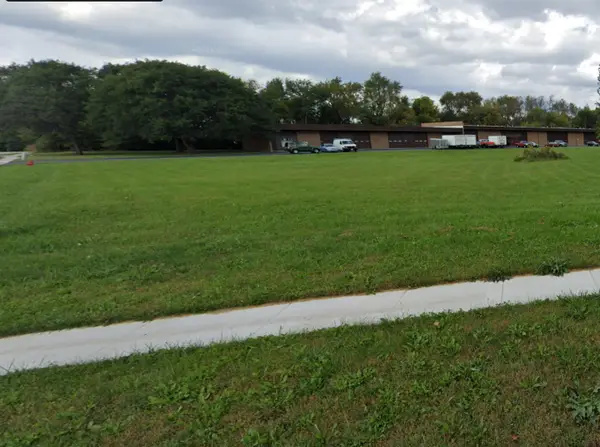 $249,900Active0 Acres
$249,900Active0 Acres1782 Cumberland Parkway, Algonquin, IL 60102
MLS# 12501105Listed by: EHOMES REALTY, LTD - New
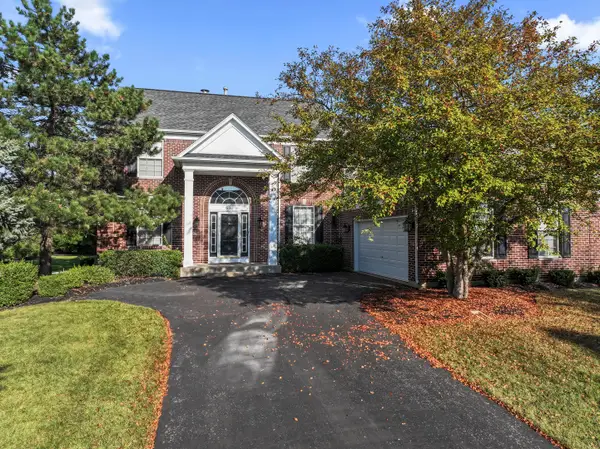 $535,000Active4 beds 3 baths2,969 sq. ft.
$535,000Active4 beds 3 baths2,969 sq. ft.601 Woods Creek Lane, Algonquin, IL 60102
MLS# 12500813Listed by: MISTERHOMES REAL ESTATE - New
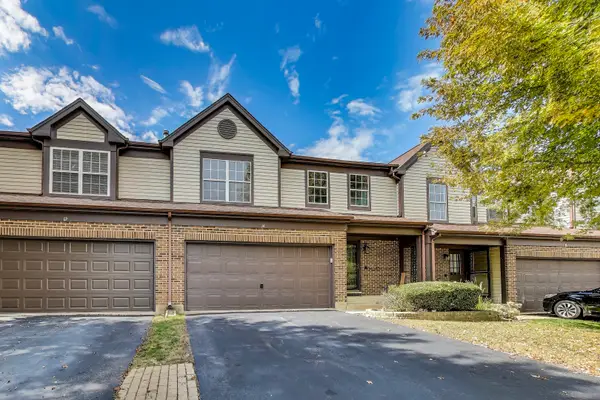 $305,000Active3 beds 3 baths2,360 sq. ft.
$305,000Active3 beds 3 baths2,360 sq. ft.14 Oxford Court, Algonquin, IL 60102
MLS# 12495267Listed by: BAIRD & WARNER
