5884 E 950th Avenue, Altamont, IL 62411
Local realty services provided by:Better Homes and Gardens Real Estate Service First
5884 E 950th Avenue,Altamont, IL 62411
$409,000
- 3 Beds
- 3 Baths
- 1,706 sq. ft.
- Single family
- Pending
Listed by: debby frailey
Office: c21 realty concepts
MLS#:6254467
Source:IL_CIBOR
Price summary
- Price:$409,000
- Price per sq. ft.:$239.74
About this home
Peaceful country living on 10 acres! This well-maintained home features hardwood flooring in the living room, a large family room with vaulted ceilings and abundant natural light, and a spacious dining area. The remodeled kitchen (2023) is centrally located and offers quartz countertops, ceramic tile flooring, and all appliances included. Enjoy two cozy gas fireplaces—one in the living room and one in the family room.
Master Bed and Bath are on the first level. The second level offers two bedrooms connected by a Jack and Jill bath—perfect for guests or family. Relax on the charming front porch or the covered back porch off the family room, overlooking a beautifully maintained, stocked pond with fountain (treated May–Sept). Furnace and AC new in 2023 and 2 baths remodeled in 2023.
Exterior features include an additional detached garage with workshop area and a 24x40 pole barn with rock floor. A rare opportunity for space, privacy, and modern updates in a peaceful country setting!
Contact an agent
Home facts
- Year built:1996
- Listing ID #:6254467
- Added:190 day(s) ago
- Updated:December 17, 2025 at 01:10 PM
Rooms and interior
- Bedrooms:3
- Total bathrooms:3
- Full bathrooms:2
- Half bathrooms:1
- Living area:1,706 sq. ft.
Heating and cooling
- Cooling:Central Air
- Heating:Forced Air, Propane
Structure and exterior
- Year built:1996
- Building area:1,706 sq. ft.
- Lot area:10 Acres
Utilities
- Water:Public
- Sewer:Septic Tank
Finances and disclosures
- Price:$409,000
- Price per sq. ft.:$239.74
- Tax amount:$3,031 (2023)
New listings near 5884 E 950th Avenue
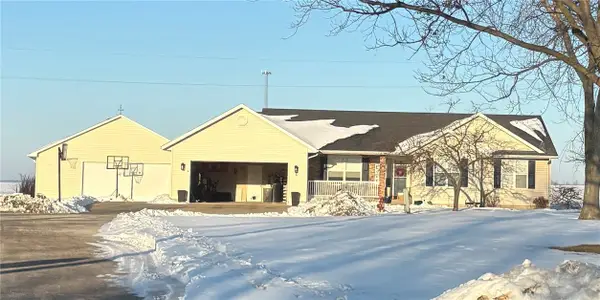 $320,000Pending5 beds 2 baths3,040 sq. ft.
$320,000Pending5 beds 2 baths3,040 sq. ft.4 Horschu Drive, Altamont, IL 62411
MLS# 6257083Listed by: THATS A WRAP REALTY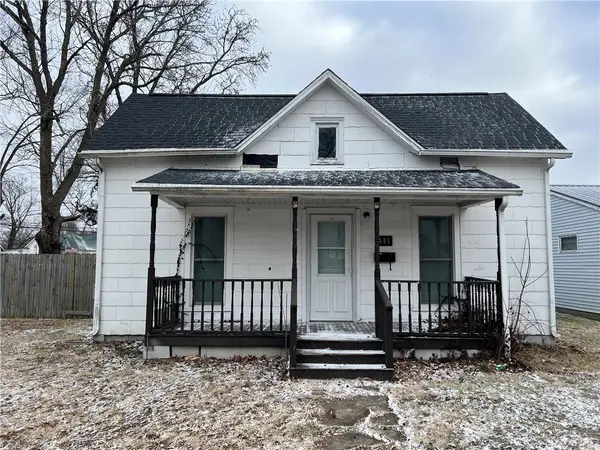 $115,000Active2 beds 1 baths1,248 sq. ft.
$115,000Active2 beds 1 baths1,248 sq. ft.301 S 3rd Street, Altamont, IL 62411
MLS# 6256792Listed by: FULL CIRCLE REALTY $149,900Active1 beds 1 baths5,000 sq. ft.
$149,900Active1 beds 1 baths5,000 sq. ft.208 N 10th Street, Altamont, IL 62411
MLS# 100000634Listed by: WILEY REALTY GROUP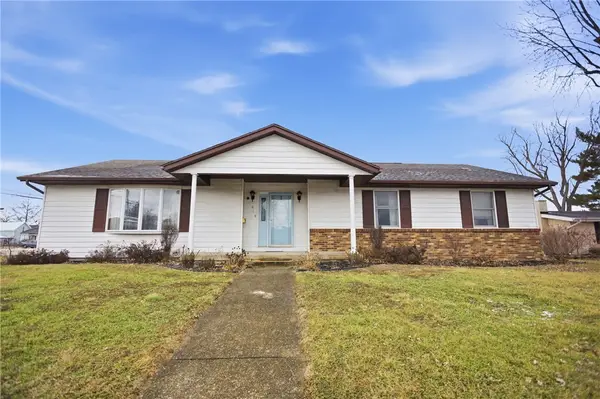 $299,000Active5 beds 3 baths2,696 sq. ft.
$299,000Active5 beds 3 baths2,696 sq. ft.4 N Edwards Street, Altamont, IL 62411
MLS# 6256815Listed by: KELLER WILLIAMS-TREC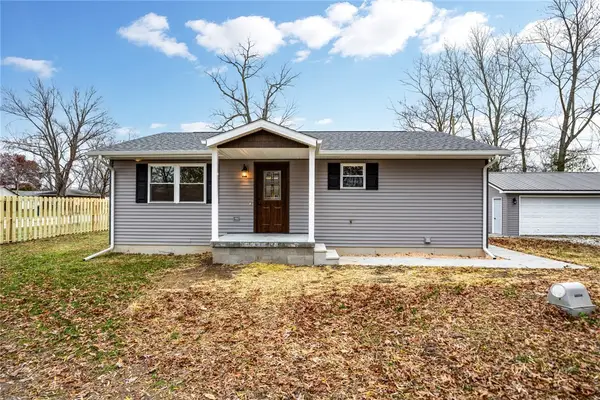 $195,000Pending2 beds 2 baths1,036 sq. ft.
$195,000Pending2 beds 2 baths1,036 sq. ft.11146 N 700th Street, Altamont, IL 62411
MLS# 6256409Listed by: KB APPRAISALS & REALTY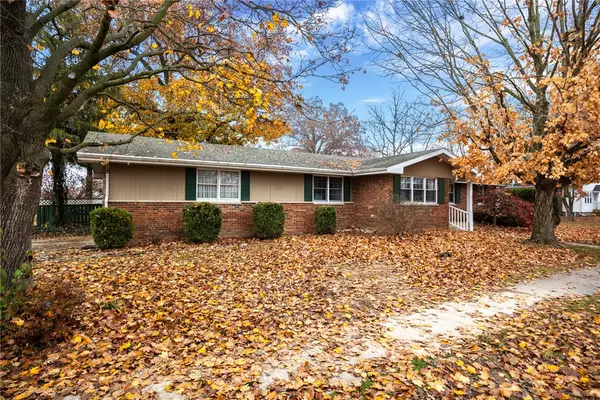 $205,000Active3 beds 2 baths1,564 sq. ft.
$205,000Active3 beds 2 baths1,564 sq. ft.101 S Edwards Street, Altamont, IL 62411
MLS# 6256331Listed by: RE/MAX KEY ADVANTAGE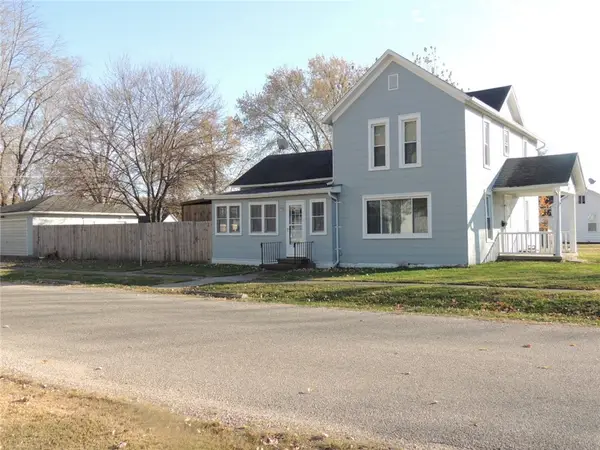 $150,000Pending3 beds 1 baths1,537 sq. ft.
$150,000Pending3 beds 1 baths1,537 sq. ft.201 S Saint Clair Street, Altamont, IL 62411
MLS# 6256202Listed by: RE/MAX LEGACY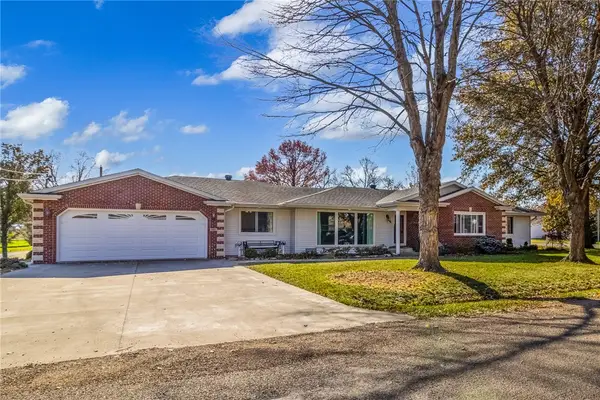 $289,900Pending3 beds 3 baths2,186 sq. ft.
$289,900Pending3 beds 3 baths2,186 sq. ft.502 E Lincoln Avenue, Altamont, IL 62411
MLS# 6256027Listed by: FULL CIRCLE REALTY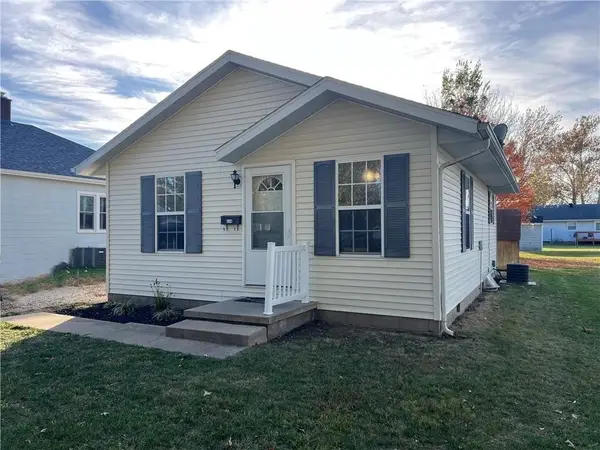 $114,900Active2 beds 1 baths704 sq. ft.
$114,900Active2 beds 1 baths704 sq. ft.114 N Edwards Street, Altamont, IL 62411
MLS# 6256040Listed by: FULL CIRCLE REALTY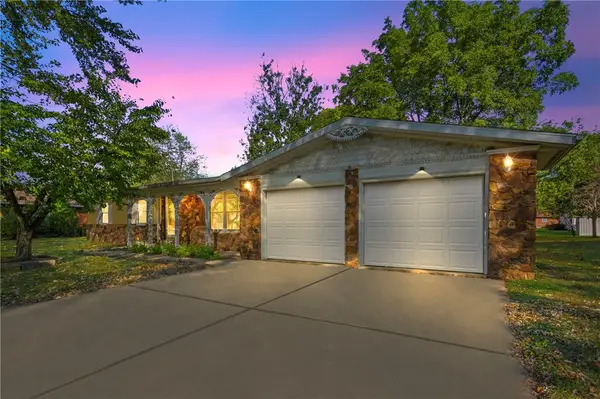 $215,000Active3 beds 2 baths1,876 sq. ft.
$215,000Active3 beds 2 baths1,876 sq. ft.103 Oak Street, Altamont, IL 62411
MLS# 6255768Listed by: RE/MAX KEY ADVANTAGE

