101 N Yale Avenue, Arlington Heights, IL 60005
Local realty services provided by:Better Homes and Gardens Real Estate Connections

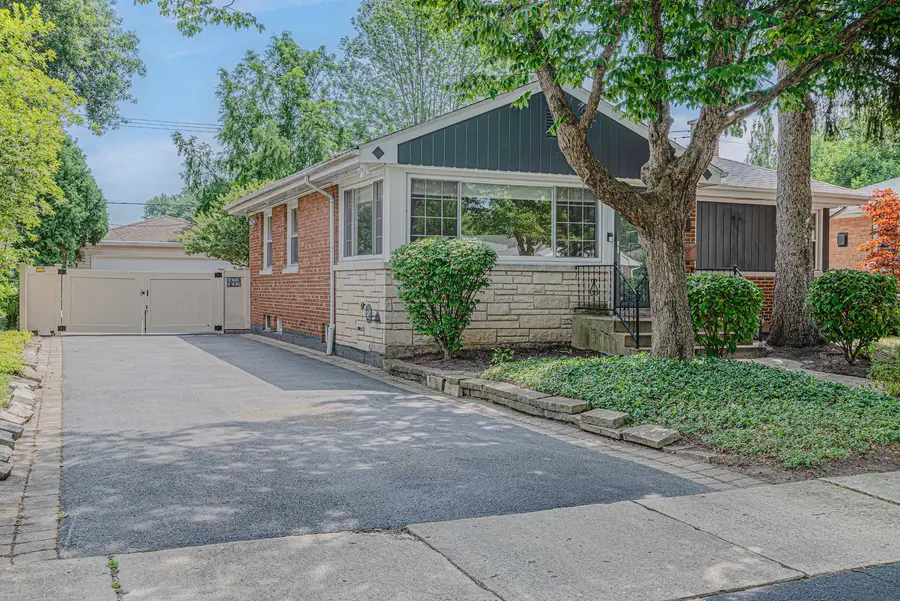
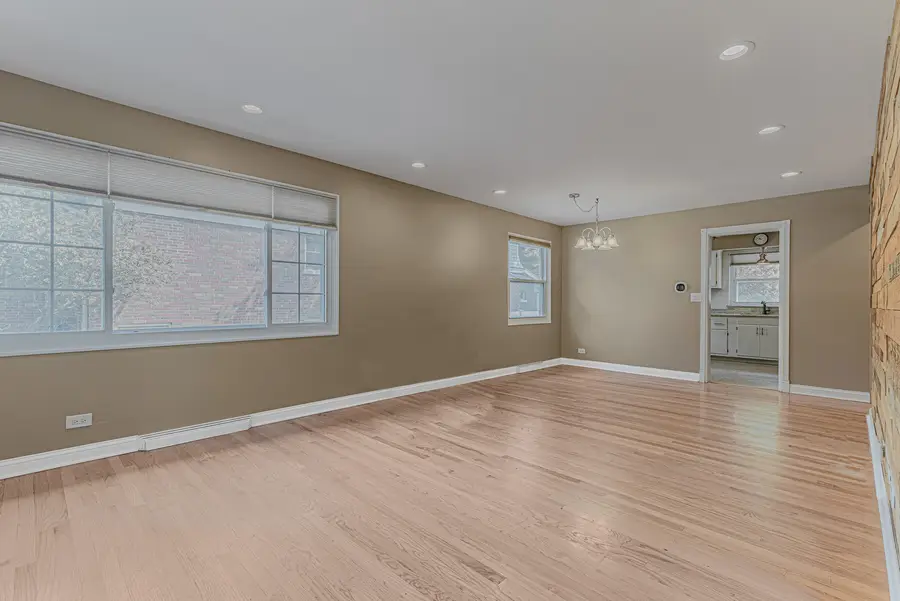
101 N Yale Avenue,Arlington Heights, IL 60005
$425,000
- 3 Beds
- 2 Baths
- 1,166 sq. ft.
- Single family
- Pending
Listed by:donna sattler
Office:re/max at home
MLS#:12407634
Source:MLSNI
Price summary
- Price:$425,000
- Price per sq. ft.:$364.49
About this home
Quality, all brick ranch was built when quality was the standard!! Enter via brand new front door and shatterproof storm door. Fantastic floor plan with gleaming, recently refinished hardwood floors, large living room with a custom pallet wall, formal dining room and generously sized kitchen. Kitchen is spacious with 2 giant windows, granite countertops, stainless steel appliances and eat-in area. Fully finished basement includes recreation room, office or 4th bedroom, full bath, large laundry room with fridge and ample storage. Dreamy, enchanted backyard offers sweeping views of professional landscaping, brick paver patio/walkways/driveway and plenty of privacy. Brand new, 6 foot vinyl fence offers privacy and security for pets and kids. Updates from the last 15 years: Furnace, air conditioner, roof, garage, windows, appliances, 2 full bathrooms, new driveway and water heater (2016). In the last 5 years new stove, dryer, recessed lights in living room, new front and rear doors. Security system in place, just need to activate your own account. Prime Location: blocks to two train stations, downtown business district is walkable, parks, shopping, restaurants, world class shoppibng and award winning schools are all nearby!! Come see everything that Arlington Heights has to offer!
Contact an agent
Home facts
- Year built:1954
- Listing Id #:12407634
- Added:7 day(s) ago
- Updated:August 13, 2025 at 07:45 AM
Rooms and interior
- Bedrooms:3
- Total bathrooms:2
- Full bathrooms:2
- Living area:1,166 sq. ft.
Heating and cooling
- Cooling:Central Air
- Heating:Forced Air, Natural Gas
Structure and exterior
- Roof:Asphalt
- Year built:1954
- Building area:1,166 sq. ft.
- Lot area:0.17 Acres
Schools
- High school:Rolling Meadows High School
- Middle school:South Middle School
- Elementary school:Westgate Elementary School
Utilities
- Water:Lake Michigan
- Sewer:Public Sewer
Finances and disclosures
- Price:$425,000
- Price per sq. ft.:$364.49
- Tax amount:$6,569 (2023)
New listings near 101 N Yale Avenue
- New
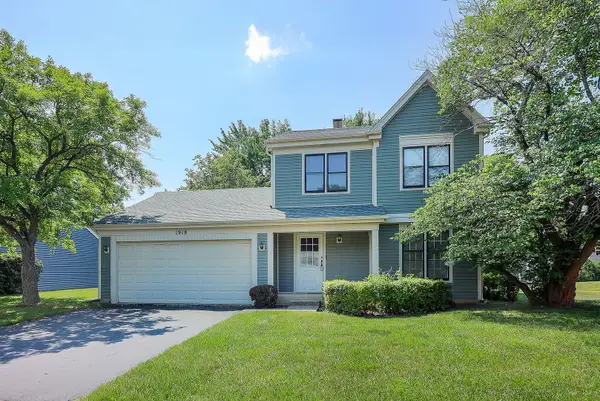 $445,900Active3 beds 2 baths1,751 sq. ft.
$445,900Active3 beds 2 baths1,751 sq. ft.1918 N Yale Avenue, Arlington Heights, IL 60004
MLS# 12435322Listed by: DORAN & ASSOCIATES - New
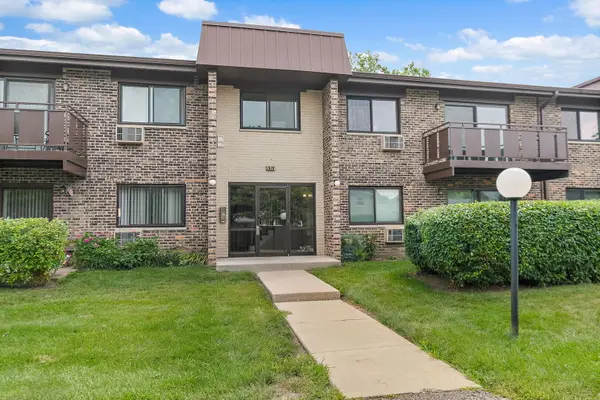 $222,000Active2 beds 2 baths1,200 sq. ft.
$222,000Active2 beds 2 baths1,200 sq. ft.2620 N Windsor Drive #204, Arlington Heights, IL 60004
MLS# 12441078Listed by: HAUS & BODEN, LTD. - Open Wed, 10am to 5pmNew
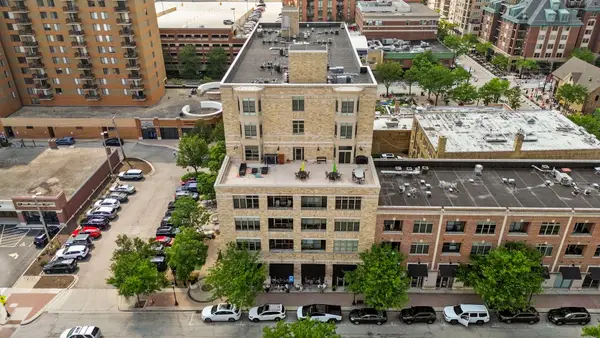 $459,000Active2 beds 2 baths
$459,000Active2 beds 2 baths10 S Dunton Avenue #407, Arlington Heights, IL 60005
MLS# 12444735Listed by: VB ENTERPRISES, INC. - Open Sun, 1 to 3pmNew
 $375,000Active3 beds 3 baths1,600 sq. ft.
$375,000Active3 beds 3 baths1,600 sq. ft.3056 N Daniels Court, Arlington Heights, IL 60004
MLS# 12444260Listed by: BAIRD & WARNER - Open Sat, 12 to 2pmNew
 $595,000Active3 beds 3 baths2,125 sq. ft.
$595,000Active3 beds 3 baths2,125 sq. ft.2040 N Dunhill Court, Arlington Heights, IL 60004
MLS# 12440849Listed by: @PROPERTIES CHRISTIE'S INTERNATIONAL REAL ESTATE - New
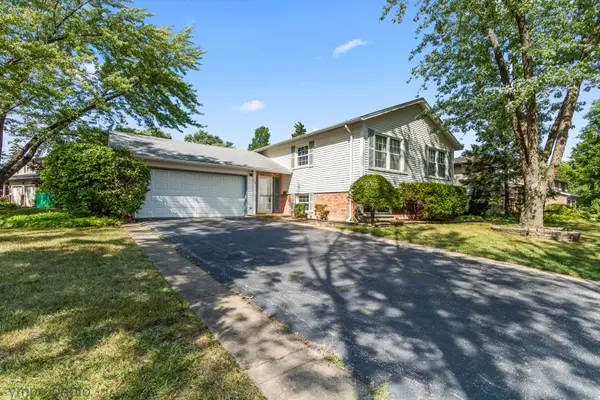 $399,000Active4 beds 2 baths1,245 sq. ft.
$399,000Active4 beds 2 baths1,245 sq. ft.214 W Hintz Road, Arlington Heights, IL 60004
MLS# 12430729Listed by: HOMESMART CONNECT LLC - New
 $290,000Active3 beds 2 baths1,600 sq. ft.
$290,000Active3 beds 2 baths1,600 sq. ft.1415 E Central Road #219C, Arlington Heights, IL 60005
MLS# 12444241Listed by: COLDWELL BANKER REALTY - New
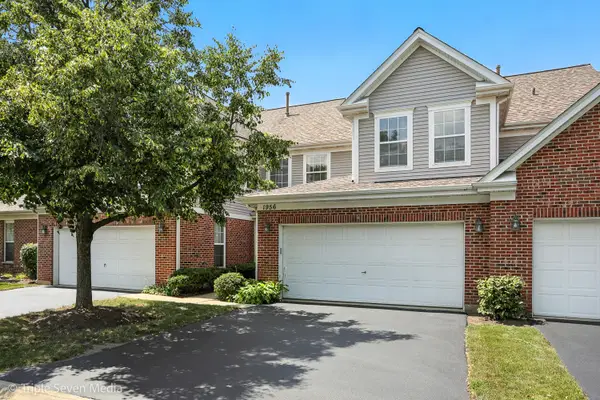 $369,000Active2 beds 2 baths1,900 sq. ft.
$369,000Active2 beds 2 baths1,900 sq. ft.1956 N Silver Lake Road, Arlington Heights, IL 60004
MLS# 12438645Listed by: HOMESMART CONNECT LLC - New
 $239,900Active2 beds 1 baths1,150 sq. ft.
$239,900Active2 beds 1 baths1,150 sq. ft.1215 N Waterman Avenue #3L, Arlington Heights, IL 60004
MLS# 12444101Listed by: COLDWELL BANKER REALTY - New
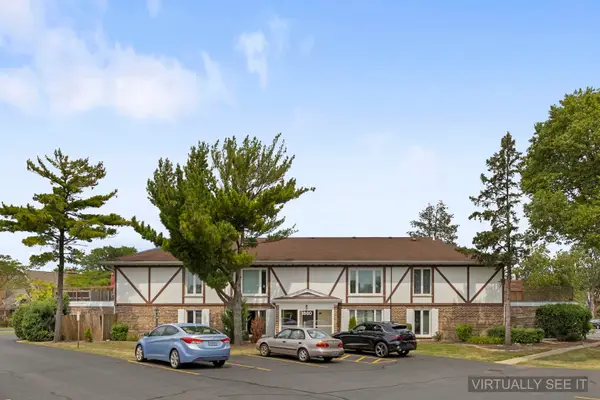 $249,000Active2 beds 2 baths1,177 sq. ft.
$249,000Active2 beds 2 baths1,177 sq. ft.1860 W Surrey Park Lane #2B, Arlington Heights, IL 60005
MLS# 12428161Listed by: J.W. REEDY REALTY
