1019 W White Oak Street, Arlington Heights, IL 60005
Local realty services provided by:Better Homes and Gardens Real Estate Connections
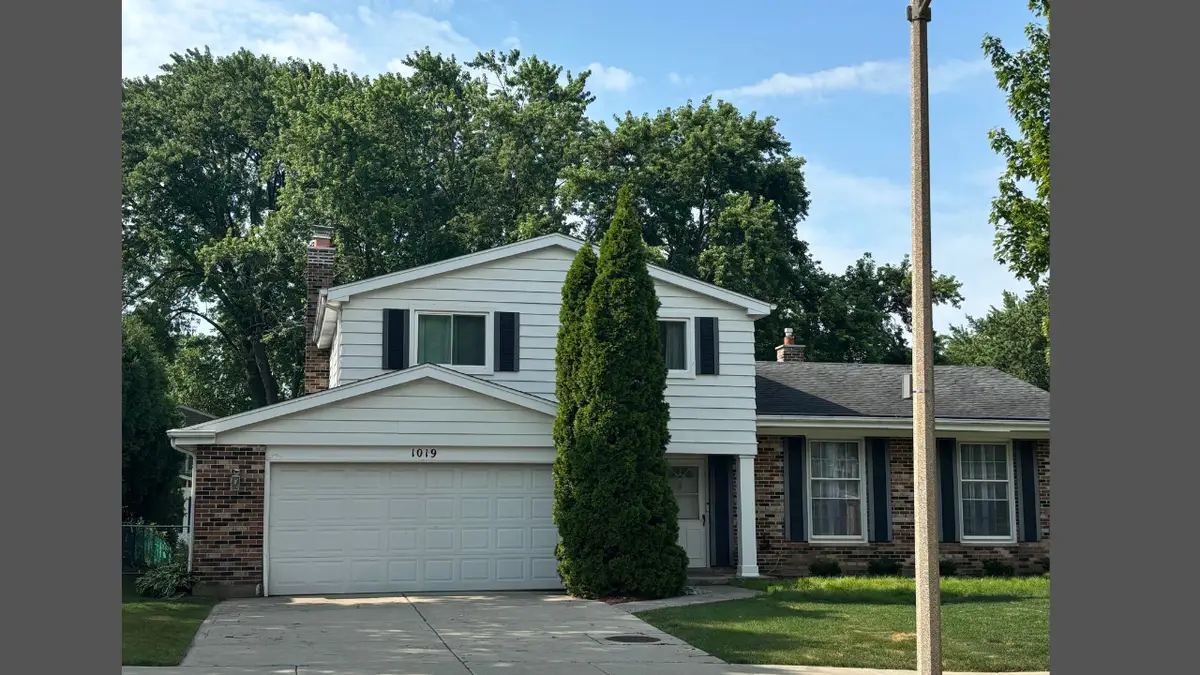

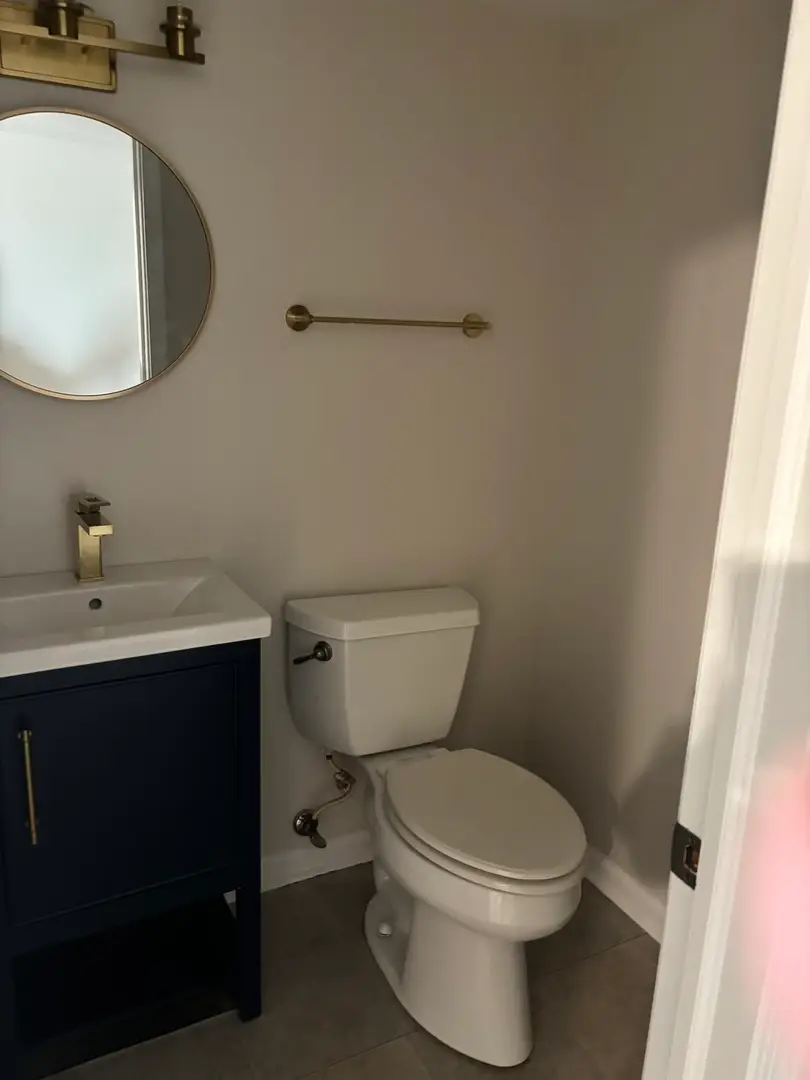
1019 W White Oak Street,Arlington Heights, IL 60005
$599,000
- 4 Beds
- 4 Baths
- 2,141 sq. ft.
- Single family
- Active
Listed by:susan kipley
Office:berkshire hathaway homeservices chicago
MLS#:12435652
Source:MLSNI
Price summary
- Price:$599,000
- Price per sq. ft.:$279.78
About this home
Welcome to peaceful Surrey Ridge in highly sought after Heritage Park & Arlington Lakes Golf Club area in Arlington Heights. This unique split-level features 4 bedrooms 3.5 bathrooms with a 2-car attached garage. Spacious floor plan offers 2 Master Ensuites - 1st master ensuite is on the main level & 2nd one is on the upper level. Beautiful foyer leads to the living room, dining room, powder room, huge eat-in kitchen with maple cabinets, backsplash & marble flooring, large family room with wood burning fireplace & walkout to brick paved patio. Hardwood floors throughout. Upper level offers 3 beds and 2 baths including the 2nd master ensuite. Partial unfinished basement has copper piping & 200-amp electric panel. Newer Roof, Bryant High-Efficiency furnace & Trane A/C, new drainage system, Rheem boiler, and newer Samsung laundry. Huge, fenced back yard comes with storage & is perfect for entertaining & outdoor activities. Convenient location close to supermarkets, shopping, Metra stations & I-290.
Contact an agent
Home facts
- Year built:1973
- Listing Id #:12435652
- Added:13 day(s) ago
- Updated:August 13, 2025 at 10:47 AM
Rooms and interior
- Bedrooms:4
- Total bathrooms:4
- Full bathrooms:3
- Half bathrooms:1
- Living area:2,141 sq. ft.
Heating and cooling
- Cooling:Central Air
- Heating:Forced Air, Natural Gas
Structure and exterior
- Roof:Asphalt
- Year built:1973
- Building area:2,141 sq. ft.
Schools
- High school:Rolling Meadows High School
- Middle school:Holmes Junior High School
- Elementary school:Juliette Low Elementary School
Utilities
- Water:Public
- Sewer:Public Sewer
Finances and disclosures
- Price:$599,000
- Price per sq. ft.:$279.78
- Tax amount:$10,524 (2023)
New listings near 1019 W White Oak Street
- New
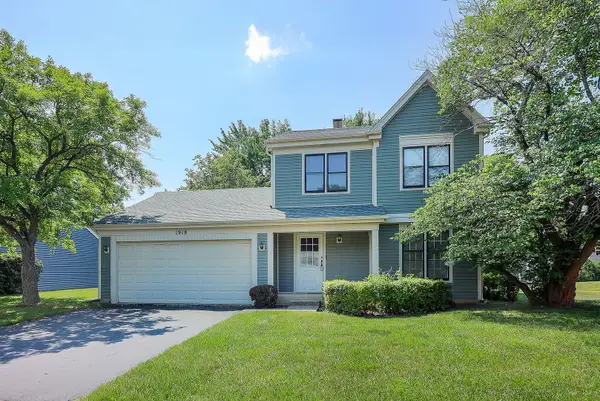 $445,900Active3 beds 2 baths1,751 sq. ft.
$445,900Active3 beds 2 baths1,751 sq. ft.1918 N Yale Avenue, Arlington Heights, IL 60004
MLS# 12435322Listed by: DORAN & ASSOCIATES - New
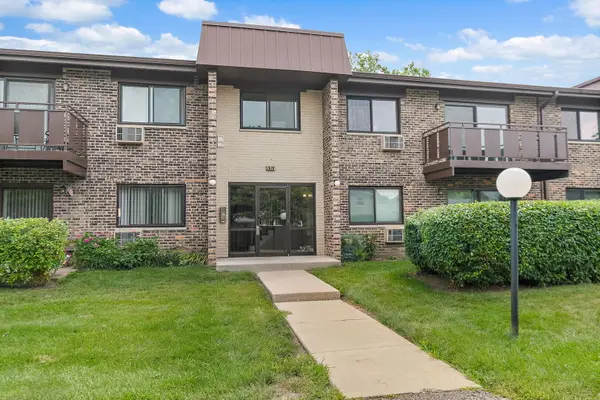 $222,000Active2 beds 2 baths1,200 sq. ft.
$222,000Active2 beds 2 baths1,200 sq. ft.2620 N Windsor Drive #204, Arlington Heights, IL 60004
MLS# 12441078Listed by: HAUS & BODEN, LTD. - Open Wed, 10am to 5pmNew
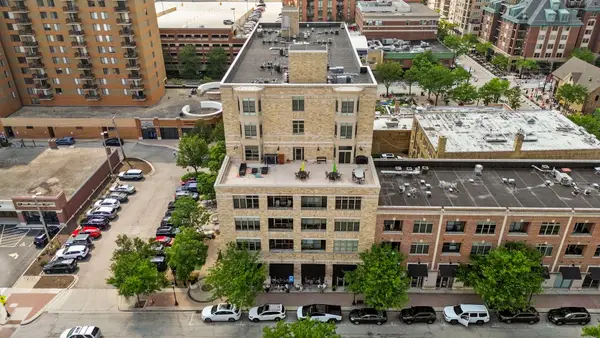 $459,000Active2 beds 2 baths
$459,000Active2 beds 2 baths10 S Dunton Avenue #407, Arlington Heights, IL 60005
MLS# 12444735Listed by: VB ENTERPRISES, INC. - Open Sun, 1 to 3pmNew
 $375,000Active3 beds 3 baths1,600 sq. ft.
$375,000Active3 beds 3 baths1,600 sq. ft.3056 N Daniels Court, Arlington Heights, IL 60004
MLS# 12444260Listed by: BAIRD & WARNER - Open Sat, 12 to 2pmNew
 $595,000Active3 beds 3 baths2,125 sq. ft.
$595,000Active3 beds 3 baths2,125 sq. ft.2040 N Dunhill Court, Arlington Heights, IL 60004
MLS# 12440849Listed by: @PROPERTIES CHRISTIE'S INTERNATIONAL REAL ESTATE - New
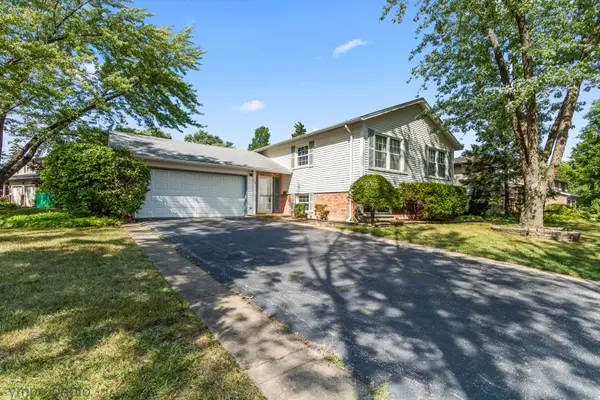 $399,000Active4 beds 2 baths1,245 sq. ft.
$399,000Active4 beds 2 baths1,245 sq. ft.214 W Hintz Road, Arlington Heights, IL 60004
MLS# 12430729Listed by: HOMESMART CONNECT LLC - New
 $290,000Active3 beds 2 baths1,600 sq. ft.
$290,000Active3 beds 2 baths1,600 sq. ft.1415 E Central Road #219C, Arlington Heights, IL 60005
MLS# 12444241Listed by: COLDWELL BANKER REALTY - New
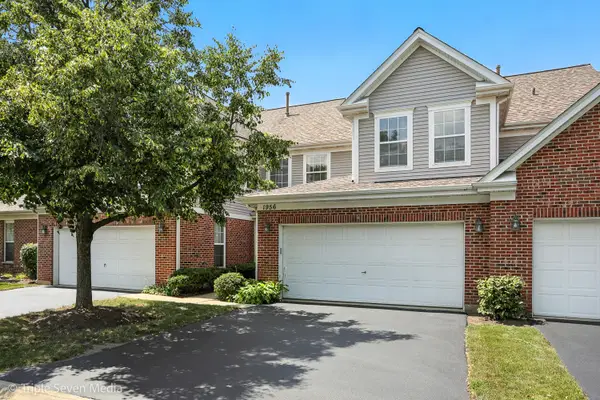 $369,000Active2 beds 2 baths1,900 sq. ft.
$369,000Active2 beds 2 baths1,900 sq. ft.1956 N Silver Lake Road, Arlington Heights, IL 60004
MLS# 12438645Listed by: HOMESMART CONNECT LLC - New
 $239,900Active2 beds 1 baths1,150 sq. ft.
$239,900Active2 beds 1 baths1,150 sq. ft.1215 N Waterman Avenue #3L, Arlington Heights, IL 60004
MLS# 12444101Listed by: COLDWELL BANKER REALTY - New
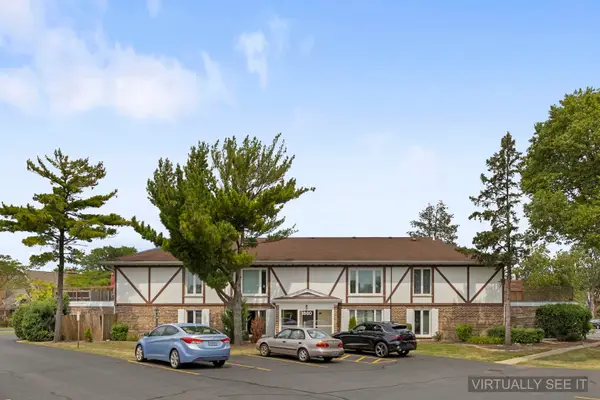 $249,000Active2 beds 2 baths1,177 sq. ft.
$249,000Active2 beds 2 baths1,177 sq. ft.1860 W Surrey Park Lane #2B, Arlington Heights, IL 60005
MLS# 12428161Listed by: J.W. REEDY REALTY
