1105 S Evergreen Avenue, Arlington Heights, IL 60005
Local realty services provided by:Better Homes and Gardens Real Estate Star Homes
1105 S Evergreen Avenue,Arlington Heights, IL 60005
$474,500
- 5 Beds
- 3 Baths
- 1,743 sq. ft.
- Single family
- Pending
Listed by:krystle king
Office:century 21 circle
MLS#:12455347
Source:MLSNI
Price summary
- Price:$474,500
- Price per sq. ft.:$272.23
About this home
Spacious 4/5 bedroom home situated on an extra-large lot! This home is so much larger than it looks from the outside. Hardwood floors throughout and a bright bay window (2017) in the living room. The 1st floor addition features a great room with woodburning fireplace, bedroom, and full bath-perfect for an in-law suite or guest arrangement. Enjoy the huge eat-in kitchen with abundant cabinets and counter space. Partial basement for additional storage. Major updates include roof & oversized gutters (2018), new concrete driveway, sidewalk & patio (2019), and newer shed (2020). Two furnaces, A/C units, humidifiers, and hot water heaters provide comfort and efficiency. Located in highly rated District 25 and District 214 schools. Close to shopping, restaurants, and expressways!
Contact an agent
Home facts
- Year built:1962
- Listing ID #:12455347
- Added:6 day(s) ago
- Updated:September 03, 2025 at 05:37 PM
Rooms and interior
- Bedrooms:5
- Total bathrooms:3
- Full bathrooms:2
- Half bathrooms:1
- Living area:1,743 sq. ft.
Heating and cooling
- Cooling:Central Air
- Heating:Forced Air, Natural Gas, Sep Heating Systems - 2+
Structure and exterior
- Roof:Asphalt
- Year built:1962
- Building area:1,743 sq. ft.
Schools
- High school:Rolling Meadows High School
- Middle school:South Middle School
- Elementary school:Dryden Elementary School
Utilities
- Water:Lake Michigan
- Sewer:Public Sewer
Finances and disclosures
- Price:$474,500
- Price per sq. ft.:$272.23
- Tax amount:$9,060 (2023)
New listings near 1105 S Evergreen Avenue
- Open Sat, 2 to 4pmNew
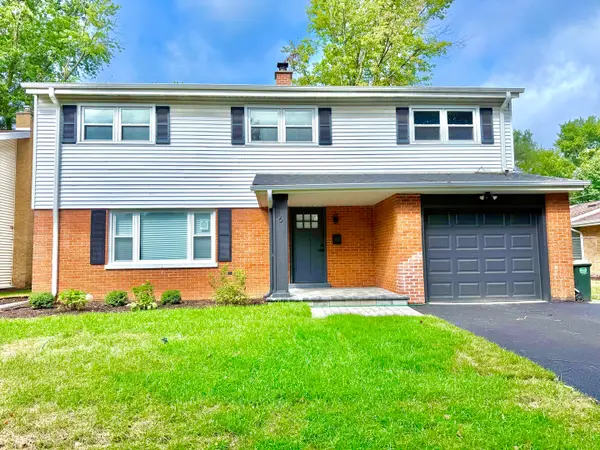 $699,999Active4 beds 3 baths2,904 sq. ft.
$699,999Active4 beds 3 baths2,904 sq. ft.6 S Donald Avenue, Arlington Heights, IL 60004
MLS# 12461205Listed by: COMPASS - New
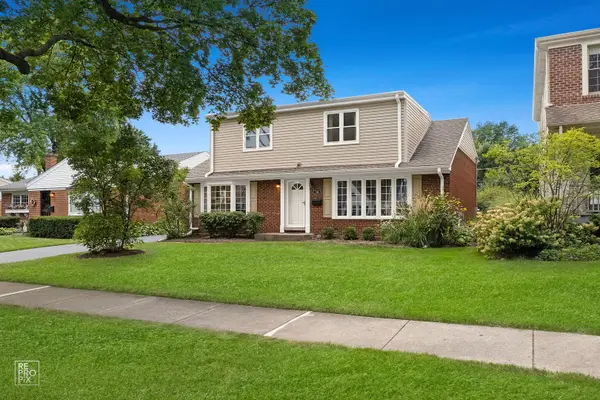 $550,000Active4 beds 3 baths2,321 sq. ft.
$550,000Active4 beds 3 baths2,321 sq. ft.738 N Hickory Avenue, Arlington Heights, IL 60004
MLS# 12444166Listed by: RE/MAX SUBURBAN - New
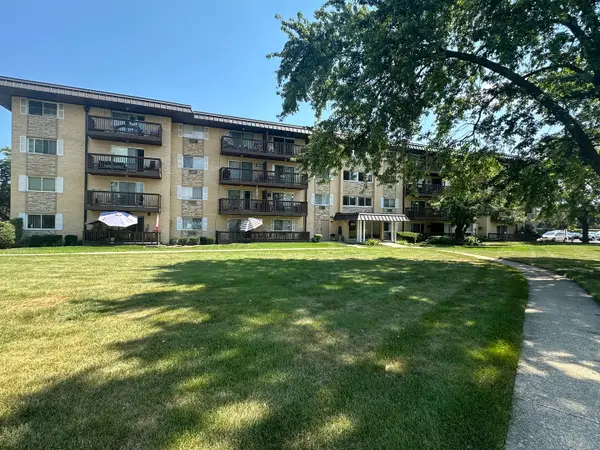 $239,900Active2 beds 1 baths948 sq. ft.
$239,900Active2 beds 1 baths948 sq. ft.2226 S Goebbert Road #365, Arlington Heights, IL 60005
MLS# 12457932Listed by: ARHOME REALTY - New
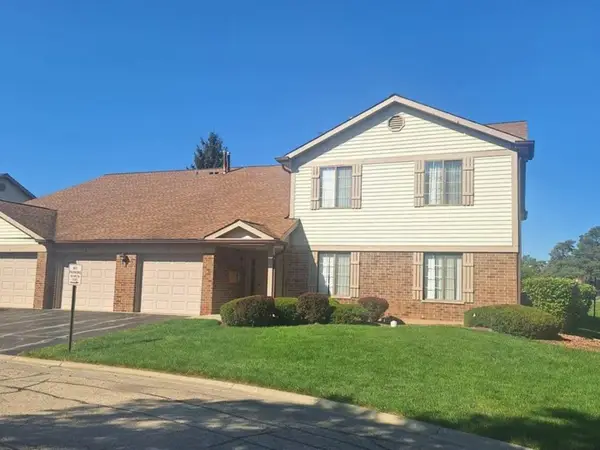 $299,000Active3 beds 2 baths1,500 sq. ft.
$299,000Active3 beds 2 baths1,500 sq. ft.4242 Pheasant Trail Court #1, Arlington Heights, IL 60004
MLS# 12460675Listed by: RE/MAX SUBURBAN - New
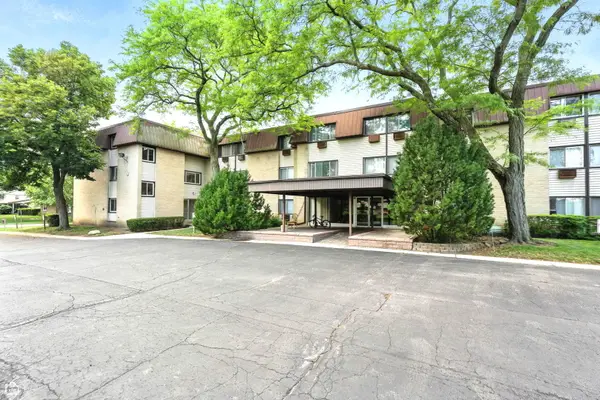 $194,900Active2 beds 2 baths960 sq. ft.
$194,900Active2 beds 2 baths960 sq. ft.810 E Shady Way #102, Arlington Heights, IL 60005
MLS# 12419441Listed by: COMPASS - New
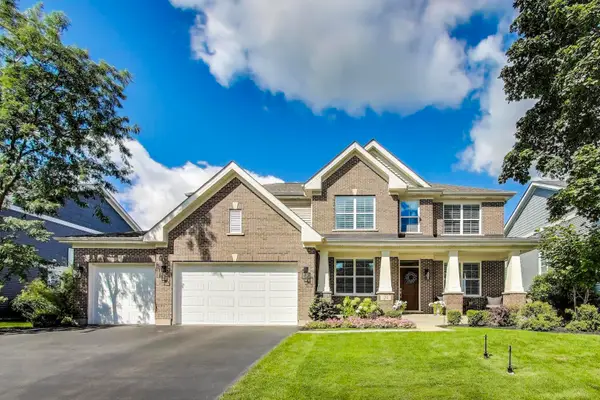 $1,425,000Active5 beds 4 baths3,678 sq. ft.
$1,425,000Active5 beds 4 baths3,678 sq. ft.24 S Kaspar Avenue, Arlington Heights, IL 60005
MLS# 12450099Listed by: @PROPERTIES CHRISTIE'S INTERNATIONAL REAL ESTATE - New
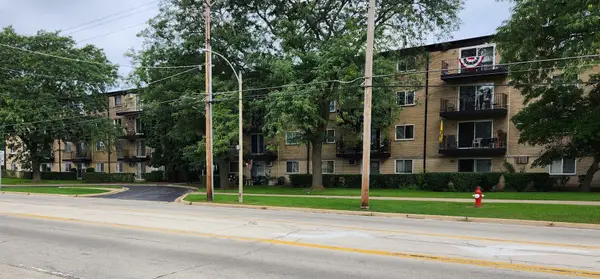 $164,900Active1 beds 1 baths775 sq. ft.
$164,900Active1 beds 1 baths775 sq. ft.2424 E Oakton Street #3C, Arlington Heights, IL 60004
MLS# 12458954Listed by: IREALTY FLAT FEE BROKERAGE - New
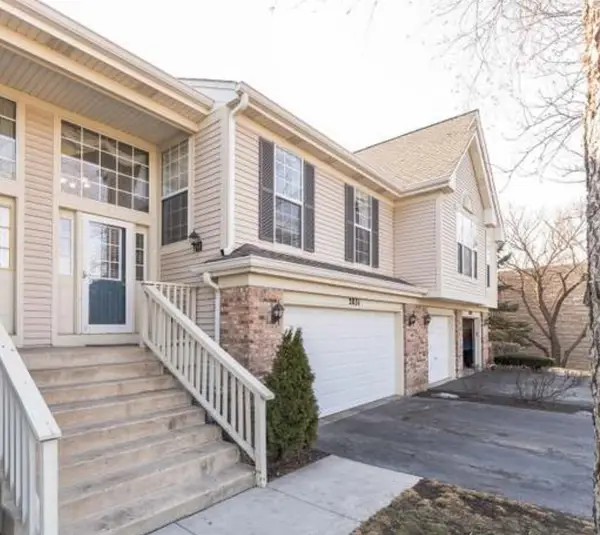 $395,000Active3 beds 2 baths
$395,000Active3 beds 2 baths2831 S Embers Lane, Arlington Heights, IL 60005
MLS# 12456747Listed by: BERKSHIRE HATHAWAY HOMESERVICES CHICAGO 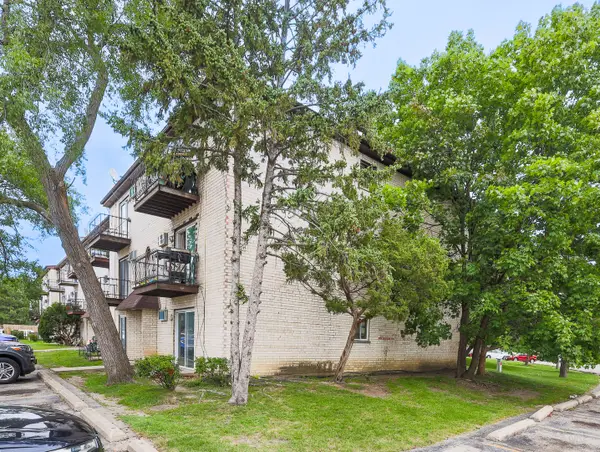 $125,000Pending1 beds 1 baths
$125,000Pending1 beds 1 baths2425 Randall Lane #1A, Arlington Heights, IL 60004
MLS# 12458596Listed by: ALTOGETHER REALTY CORPORATION- New
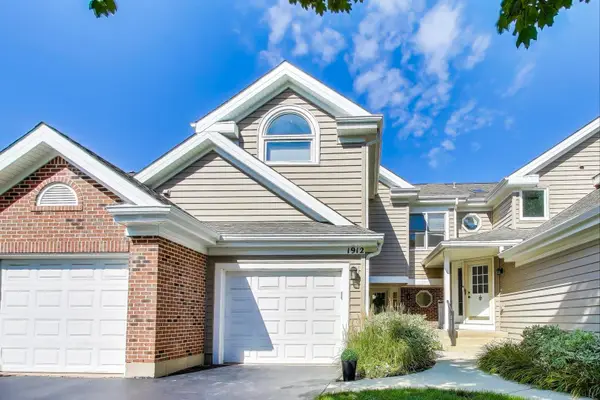 $375,000Active2 beds 2 baths
$375,000Active2 beds 2 baths1912 N Coldspring Road, Arlington Heights, IL 60004
MLS# 12437830Listed by: JAMESON SOTHEBY'S INTL REALTY
