1212 W Keating Drive, Arlington Heights, IL 60005
Local realty services provided by:Better Homes and Gardens Real Estate Connections
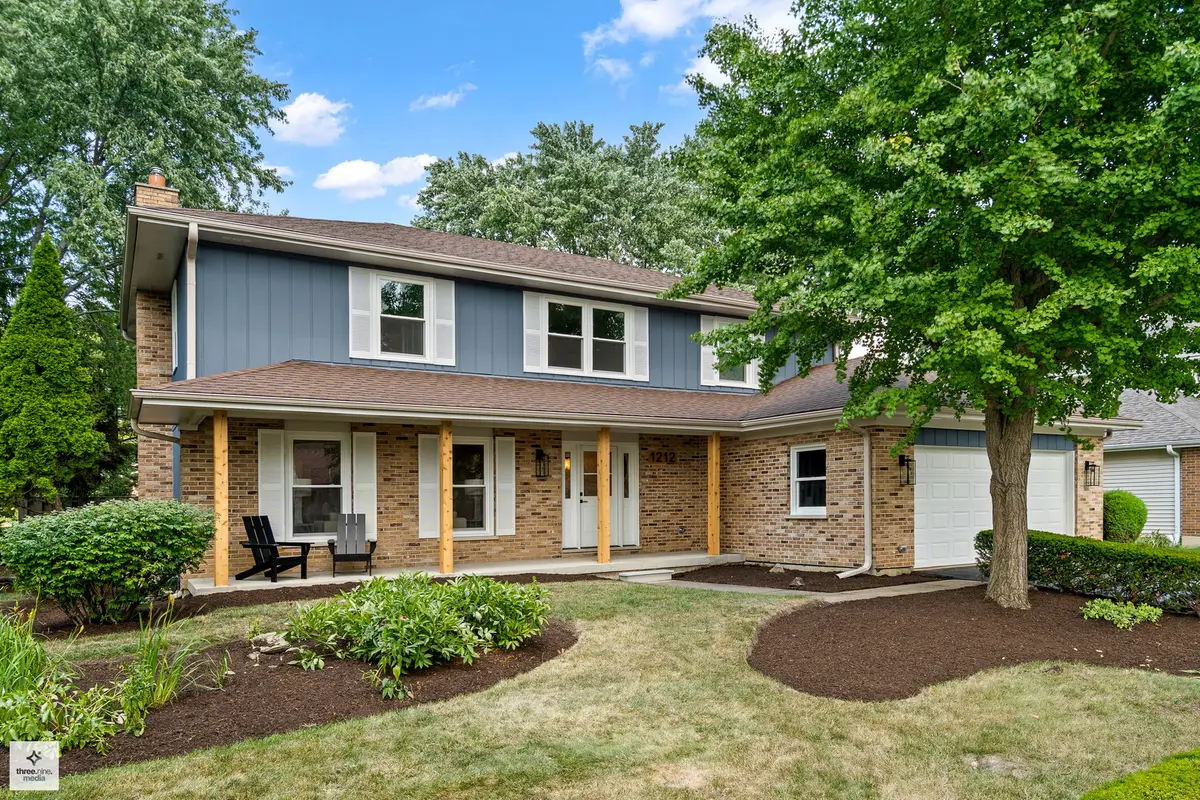

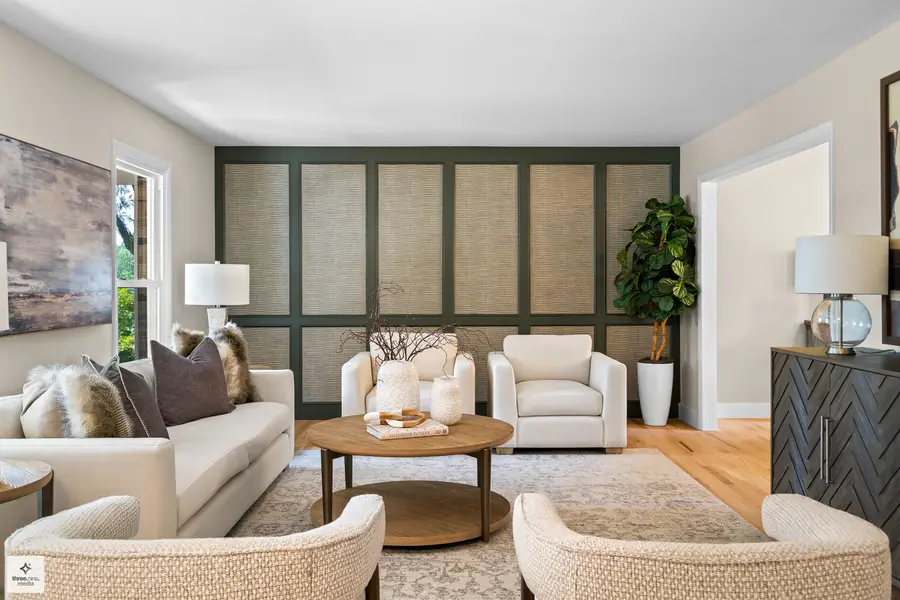
1212 W Keating Drive,Arlington Heights, IL 60005
$789,000
- 4 Beds
- 3 Baths
- 2,848 sq. ft.
- Single family
- Pending
Listed by:tamara verdin
Office:prello realty
MLS#:12433343
Source:MLSNI
Price summary
- Price:$789,000
- Price per sq. ft.:$277.04
About this home
Welcome to this stunning property with mature landscaping on a corner lot, across from Sunset Meadows Park! This move-in ready, remodeled home was completed in July 2025 and features 4 bedrooms, 2 full baths, 1 half bath, 2-car garage, fenced yard. The newly imagined, wide-open layout includes hardwood flooring on the first floor. Open-plan kitchen includes custom exhaust hood, carrara quartz counters, dry bar, wine fridge, lavish 8' island. Off garage is cabinet pantry, mudroom/laundry area, half bath. Family room boasts tile-covered fireplace with granite hearth; elegant wallpaper and slat board dress up living room. Upstairs find primary bedroom with redesigned ensuite with double sinks, custom shower with glass tile, linen closet. Remaining three bedrooms are carpeted and hall bath is updated. Existing finished basement is expansive with separate flex-space room. 2025 installations include windows, sump pump, ejector pit, electric panel, carbon monoxide detectors. Air conditioner and heat pump installed in 2023. Walking distance to Dist 25 schools: Westgate Elementary, South Middle; easy commute to Township HS Dist 214 for Rolling Meadows High. Easy access to Metra, Endeavor Health Northwest, downtown Arlington Heights.
Contact an agent
Home facts
- Year built:1988
- Listing Id #:12433343
- Added:13 day(s) ago
- Updated:August 13, 2025 at 07:45 AM
Rooms and interior
- Bedrooms:4
- Total bathrooms:3
- Full bathrooms:2
- Half bathrooms:1
- Living area:2,848 sq. ft.
Heating and cooling
- Cooling:Central Air
- Heating:Natural Gas
Structure and exterior
- Roof:Asphalt
- Year built:1988
- Building area:2,848 sq. ft.
- Lot area:0.25 Acres
Schools
- High school:Rolling Meadows High School
- Middle school:South Middle School
- Elementary school:Westgate Elementary School
Utilities
- Water:Lake Michigan, Public
- Sewer:Public Sewer
Finances and disclosures
- Price:$789,000
- Price per sq. ft.:$277.04
- Tax amount:$12,464 (2023)
New listings near 1212 W Keating Drive
- New
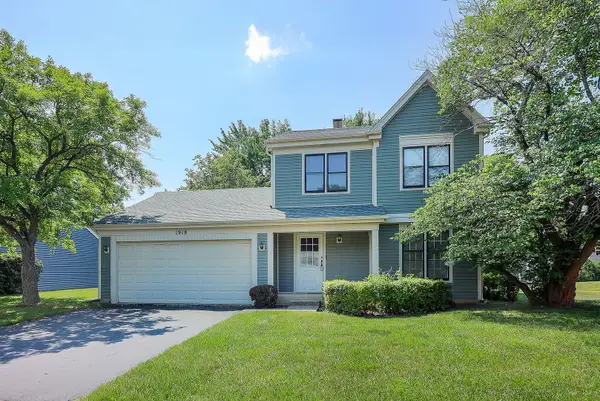 $445,900Active3 beds 2 baths1,751 sq. ft.
$445,900Active3 beds 2 baths1,751 sq. ft.1918 N Yale Avenue, Arlington Heights, IL 60004
MLS# 12435322Listed by: DORAN & ASSOCIATES - New
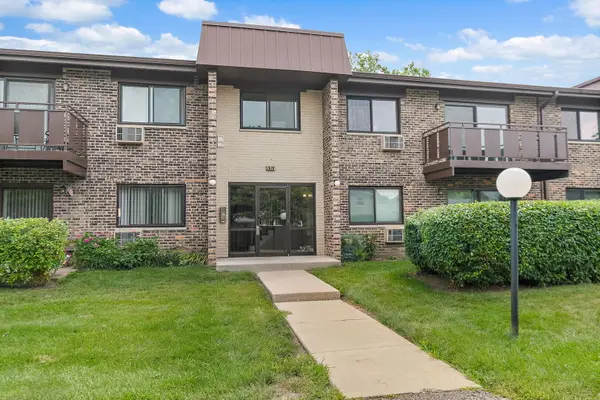 $222,000Active2 beds 2 baths1,200 sq. ft.
$222,000Active2 beds 2 baths1,200 sq. ft.2620 N Windsor Drive #204, Arlington Heights, IL 60004
MLS# 12441078Listed by: HAUS & BODEN, LTD. - Open Wed, 10am to 5pmNew
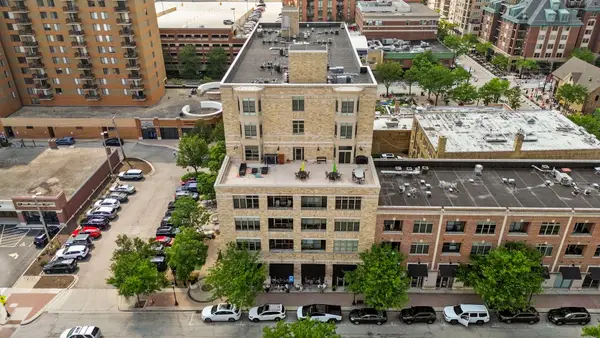 $459,000Active2 beds 2 baths
$459,000Active2 beds 2 baths10 S Dunton Avenue #407, Arlington Heights, IL 60005
MLS# 12444735Listed by: VB ENTERPRISES, INC. - Open Sun, 1 to 3pmNew
 $375,000Active3 beds 3 baths1,600 sq. ft.
$375,000Active3 beds 3 baths1,600 sq. ft.3056 N Daniels Court, Arlington Heights, IL 60004
MLS# 12444260Listed by: BAIRD & WARNER - Open Sat, 12 to 2pmNew
 $595,000Active3 beds 3 baths2,125 sq. ft.
$595,000Active3 beds 3 baths2,125 sq. ft.2040 N Dunhill Court, Arlington Heights, IL 60004
MLS# 12440849Listed by: @PROPERTIES CHRISTIE'S INTERNATIONAL REAL ESTATE - New
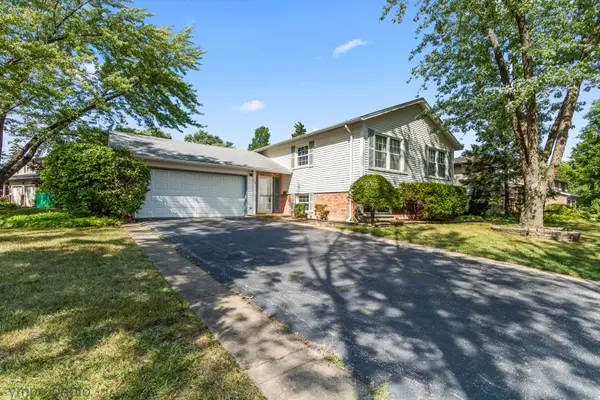 $399,000Active4 beds 2 baths1,245 sq. ft.
$399,000Active4 beds 2 baths1,245 sq. ft.214 W Hintz Road, Arlington Heights, IL 60004
MLS# 12430729Listed by: HOMESMART CONNECT LLC - New
 $290,000Active3 beds 2 baths1,600 sq. ft.
$290,000Active3 beds 2 baths1,600 sq. ft.1415 E Central Road #219C, Arlington Heights, IL 60005
MLS# 12444241Listed by: COLDWELL BANKER REALTY - New
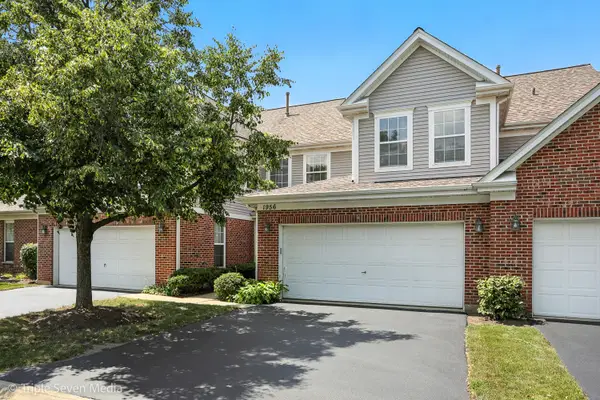 $369,000Active2 beds 2 baths1,900 sq. ft.
$369,000Active2 beds 2 baths1,900 sq. ft.1956 N Silver Lake Road, Arlington Heights, IL 60004
MLS# 12438645Listed by: HOMESMART CONNECT LLC - New
 $239,900Active2 beds 1 baths1,150 sq. ft.
$239,900Active2 beds 1 baths1,150 sq. ft.1215 N Waterman Avenue #3L, Arlington Heights, IL 60004
MLS# 12444101Listed by: COLDWELL BANKER REALTY - New
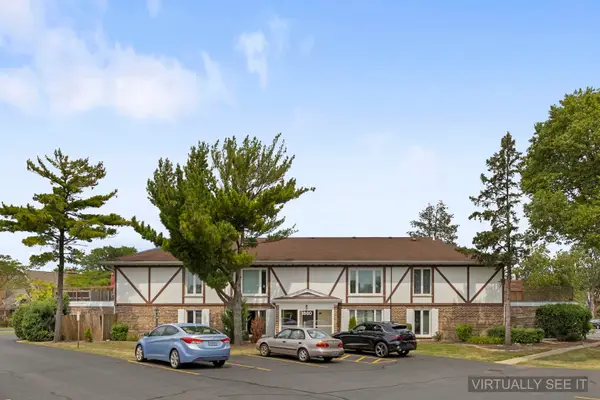 $249,000Active2 beds 2 baths1,177 sq. ft.
$249,000Active2 beds 2 baths1,177 sq. ft.1860 W Surrey Park Lane #2B, Arlington Heights, IL 60005
MLS# 12428161Listed by: J.W. REEDY REALTY
