1220 E Rockwell Street, Arlington Heights, IL 60005
Local realty services provided by:Better Homes and Gardens Real Estate Connections
1220 E Rockwell Street,Arlington Heights, IL 60005
$559,000
- 3 Beds
- 2 Baths
- 1,580 sq. ft.
- Single family
- Pending
Listed by:rafi sahakian
Office:@properties christie's international real estate
MLS#:12438764
Source:MLSNI
Price summary
- Price:$559,000
- Price per sq. ft.:$353.8
About this home
Nestled in one of the area's most desirable neighborhoods and served by top-rated School District 214, this beautifully updated 3-bedroom, 2-bath ranch offers the perfect blend of style, comfort, and convenience. Upgrades in August 2025 include: New 2nd furnace, Dual-zoned climate control, Enhanced attic insulation for energy efficiency, Newly installed radon mitigation system and an epoxy garage flooring. Step inside to discover all-new flooring flowing seamlessly throughout the home. The fully renovated kitchen is a true centerpiece, featuring modern cabinetry, sleek countertops, and brand-new, never-used appliances. Enjoy year-round comfort with two new HVAC systems and a completely redesigned ductwork system. Stylish lighting fixtures add warmth and charm to every room. Outdoor Features You'll Love: New stamped concrete patio perfect for relaxing or entertaining, New privacy fence for added seclusion, Redesigned concrete driveway with space for two additional vehicles, New garage door with a smart opener for convenience This home is truly move-in ready, with every detail thoughtfully considered for a turnkey living experience. Located just minutes from downtown Arlington Heights, the Metra station, restaurants, grocery stores, and shopping-this property offers the ideal combination of suburban tranquility and urban accessibility.
Contact an agent
Home facts
- Year built:1955
- Listing ID #:12438764
- Added:7 day(s) ago
- Updated:September 03, 2025 at 07:36 PM
Rooms and interior
- Bedrooms:3
- Total bathrooms:2
- Full bathrooms:2
- Living area:1,580 sq. ft.
Heating and cooling
- Cooling:Central Air
- Heating:Forced Air, Natural Gas
Structure and exterior
- Roof:Asphalt
- Year built:1955
- Building area:1,580 sq. ft.
Schools
- High school:Prospect High School
- Elementary school:Dryden Elementary School
Utilities
- Water:Public
- Sewer:Public Sewer
Finances and disclosures
- Price:$559,000
- Price per sq. ft.:$353.8
- Tax amount:$6,844 (2023)
New listings near 1220 E Rockwell Street
- Open Sat, 2 to 4pmNew
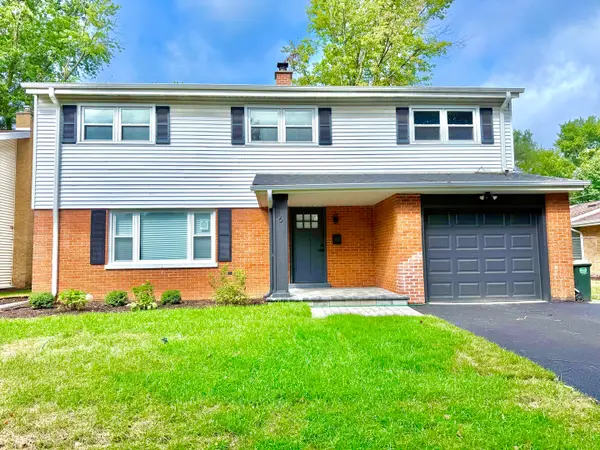 $699,999Active4 beds 3 baths2,904 sq. ft.
$699,999Active4 beds 3 baths2,904 sq. ft.6 S Donald Avenue, Arlington Heights, IL 60004
MLS# 12461205Listed by: COMPASS - New
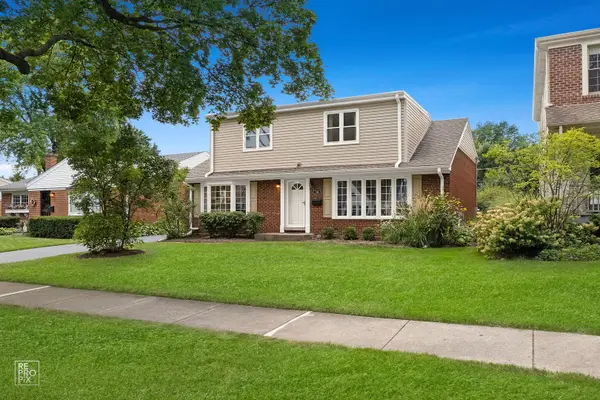 $550,000Active4 beds 3 baths2,321 sq. ft.
$550,000Active4 beds 3 baths2,321 sq. ft.738 N Hickory Avenue, Arlington Heights, IL 60004
MLS# 12444166Listed by: RE/MAX SUBURBAN - New
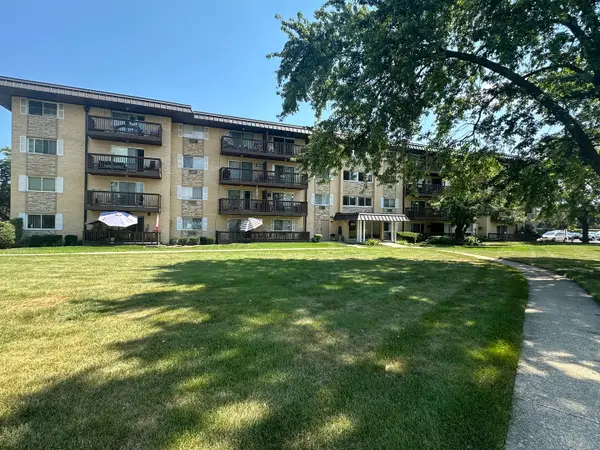 $239,900Active2 beds 1 baths948 sq. ft.
$239,900Active2 beds 1 baths948 sq. ft.2226 S Goebbert Road #365, Arlington Heights, IL 60005
MLS# 12457932Listed by: ARHOME REALTY - New
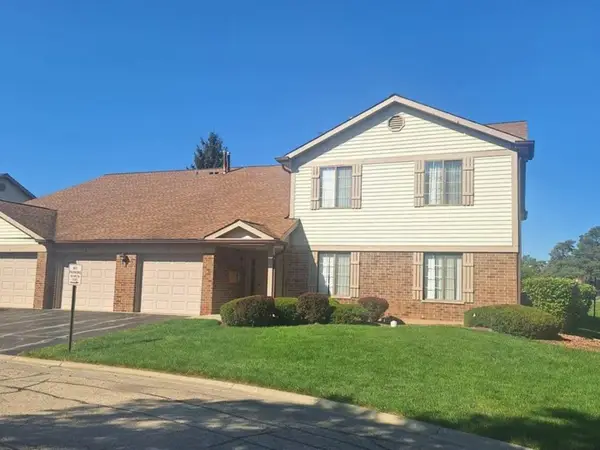 $299,000Active3 beds 2 baths1,500 sq. ft.
$299,000Active3 beds 2 baths1,500 sq. ft.4242 Pheasant Trail Court #1, Arlington Heights, IL 60004
MLS# 12460675Listed by: RE/MAX SUBURBAN - New
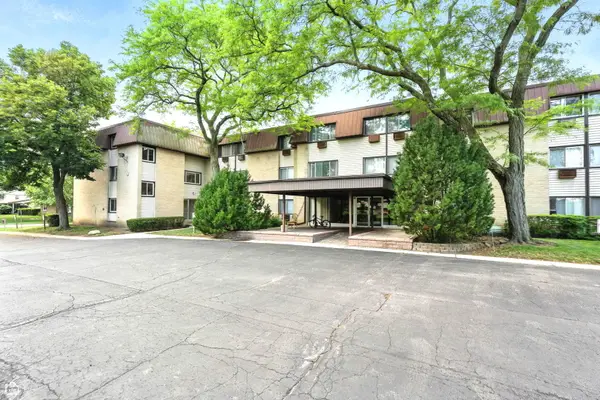 $194,900Active2 beds 2 baths960 sq. ft.
$194,900Active2 beds 2 baths960 sq. ft.810 E Shady Way #102, Arlington Heights, IL 60005
MLS# 12419441Listed by: COMPASS - New
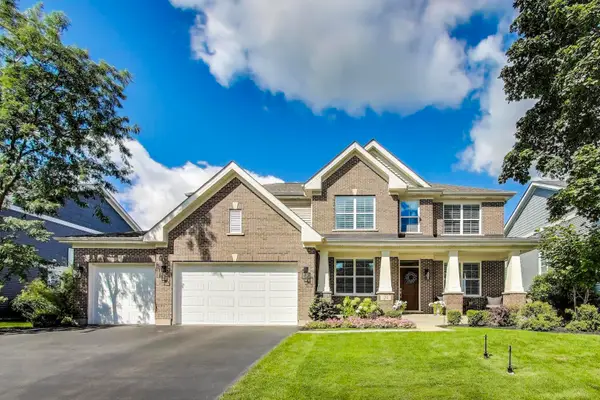 $1,425,000Active5 beds 4 baths3,678 sq. ft.
$1,425,000Active5 beds 4 baths3,678 sq. ft.24 S Kaspar Avenue, Arlington Heights, IL 60005
MLS# 12450099Listed by: @PROPERTIES CHRISTIE'S INTERNATIONAL REAL ESTATE - New
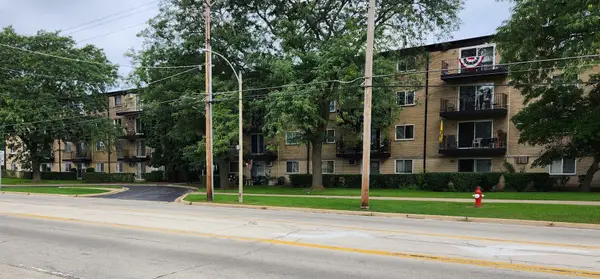 $164,900Active1 beds 1 baths775 sq. ft.
$164,900Active1 beds 1 baths775 sq. ft.2424 E Oakton Street #3C, Arlington Heights, IL 60004
MLS# 12458954Listed by: IREALTY FLAT FEE BROKERAGE - New
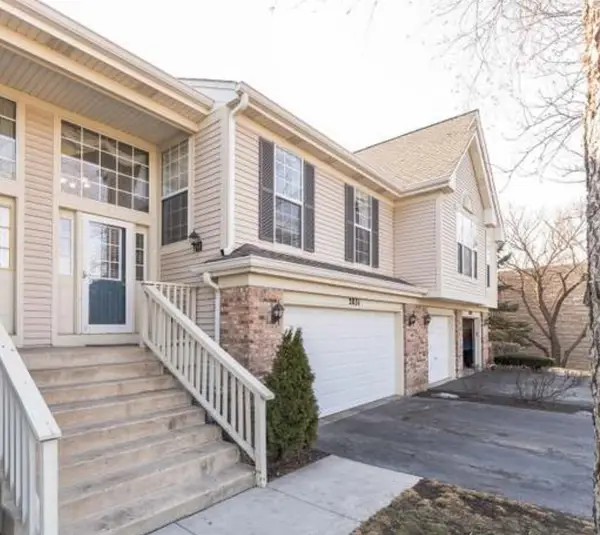 $395,000Active3 beds 2 baths
$395,000Active3 beds 2 baths2831 S Embers Lane, Arlington Heights, IL 60005
MLS# 12456747Listed by: BERKSHIRE HATHAWAY HOMESERVICES CHICAGO 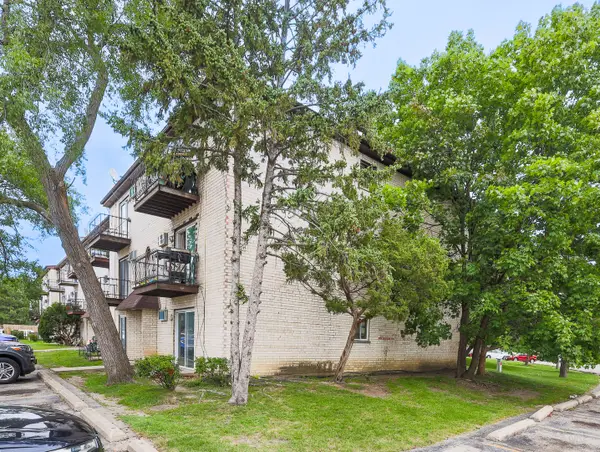 $125,000Pending1 beds 1 baths
$125,000Pending1 beds 1 baths2425 Randall Lane #1A, Arlington Heights, IL 60004
MLS# 12458596Listed by: ALTOGETHER REALTY CORPORATION- New
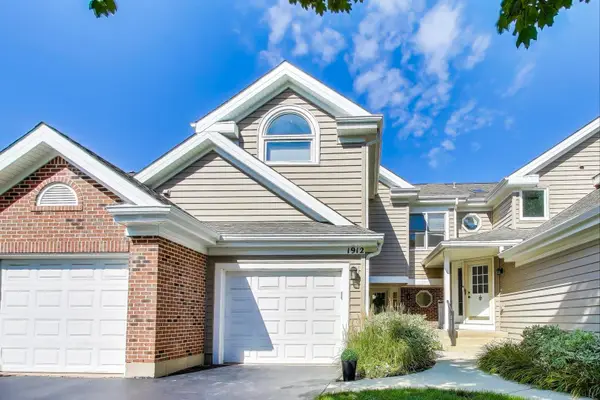 $375,000Active2 beds 2 baths
$375,000Active2 beds 2 baths1912 N Coldspring Road, Arlington Heights, IL 60004
MLS# 12437830Listed by: JAMESON SOTHEBY'S INTL REALTY
