1280 S Walnut Avenue, Arlington Heights, IL 60005
Local realty services provided by:Better Homes and Gardens Real Estate Star Homes
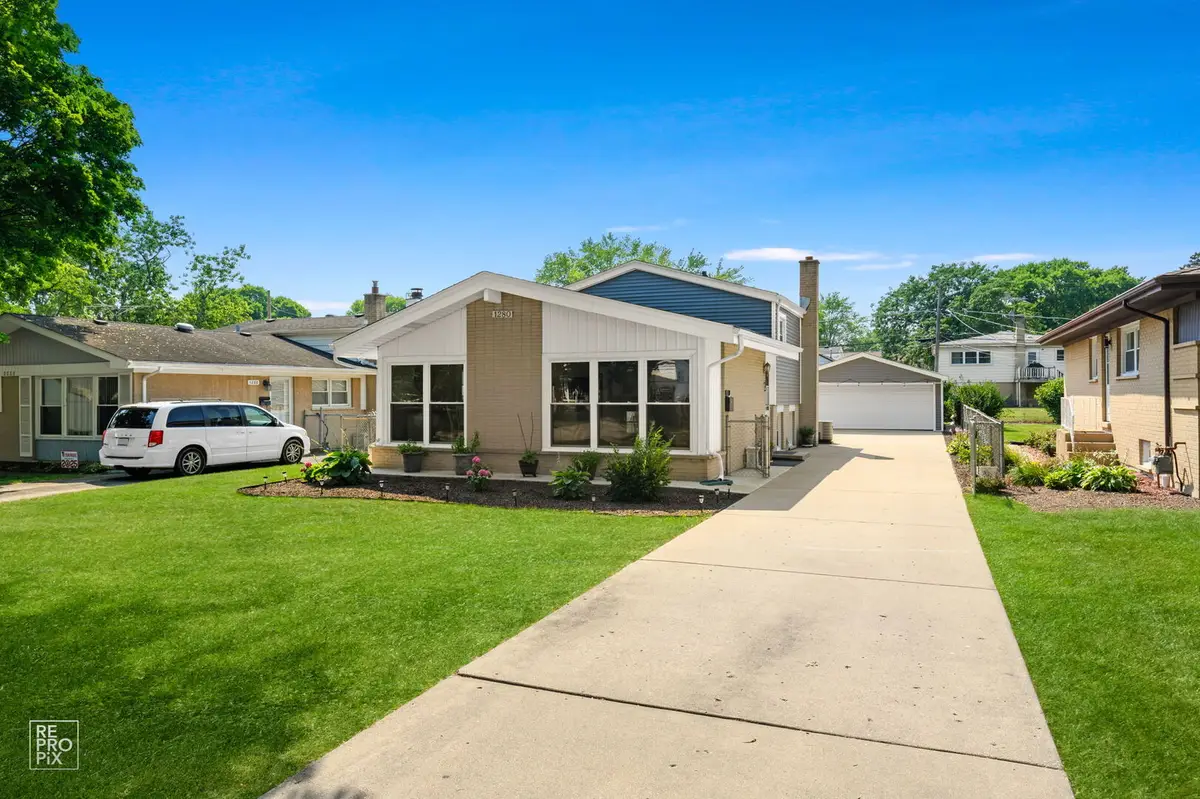

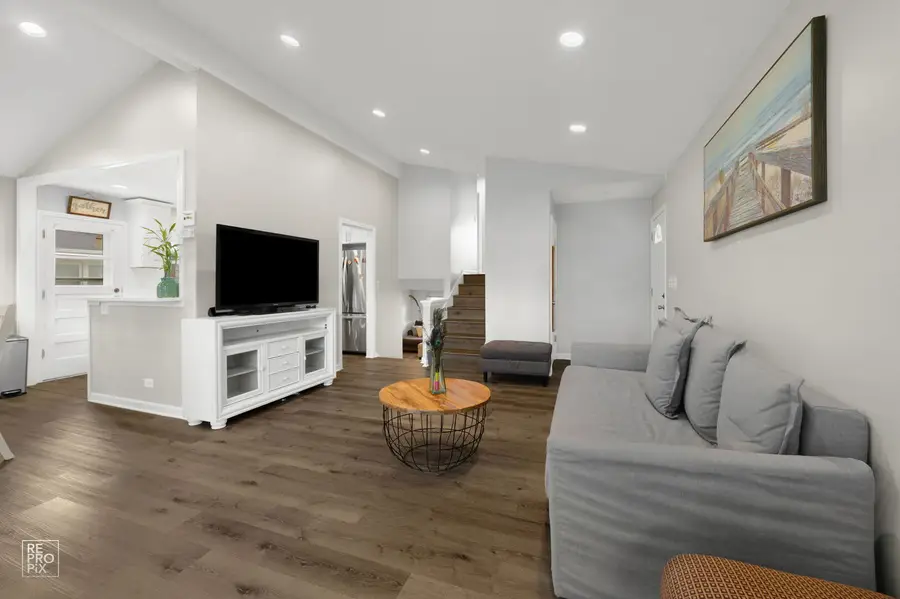
Listed by:andy patel
Office:provident realty, inc.
MLS#:12422841
Source:MLSNI
Price summary
- Price:$469,990
- Price per sq. ft.:$293.74
About this home
Come See this great MOVE-IN READY Newer remodeled 3 BR and 2 Full Bath house with a long concrete driveway. Entire House renovation was Completed in 2021! LARGE LIVING ROOM WITH BRIGHT WINDOWS has Modern Look! NEWER DREAM KITCHEN (2021) has Elegant White Quartz Countertops with Matching Back-splash, Newer Kitchen Appliances + Garbage Disposal. Large Lower-Level area is PERFECT FOR ENTERTAINING your guests! New Roof (2023), All-New Plumbing through-out the house (2021). New Siding & Storm Door (2021), New gutters 2021, New Energy-Efficient Windows (2021), All custom-made blinds (2021), Luxury Vinyl Tile (LVT) Flooring Throughout; except laundry room (2021), New Recessed Can Lighting in Kitchen, Living, and Family Rooms, Ceiling Fans Installed in All Bedrooms, Painted Walls (All in 2021). HVAC 2017, Washer & Dryer -2021. Large storage and laundry room; Finished Crawlspace for Extra Storage! Storage Shelves in the Garage (2024), 10' x 10' newer Concrete Patio and New concert floor in the garage (2021). Great NEIGHBORHOOD, GREAT SCHOOLS! & NEAR GOLF COURESE !!
Contact an agent
Home facts
- Year built:1963
- Listing Id #:12422841
- Added:8 day(s) ago
- Updated:August 13, 2025 at 07:45 AM
Rooms and interior
- Bedrooms:3
- Total bathrooms:2
- Full bathrooms:2
- Living area:1,600 sq. ft.
Heating and cooling
- Cooling:Central Air
- Heating:Forced Air, Natural Gas
Structure and exterior
- Roof:Asphalt
- Year built:1963
- Building area:1,600 sq. ft.
- Lot area:0.14 Acres
Schools
- High school:Rolling Meadows High School
- Middle school:South Middle School
- Elementary school:Dryden Elementary School
Utilities
- Water:Lake Michigan, Public
- Sewer:Public Sewer
Finances and disclosures
- Price:$469,990
- Price per sq. ft.:$293.74
- Tax amount:$7,319 (2023)
New listings near 1280 S Walnut Avenue
- New
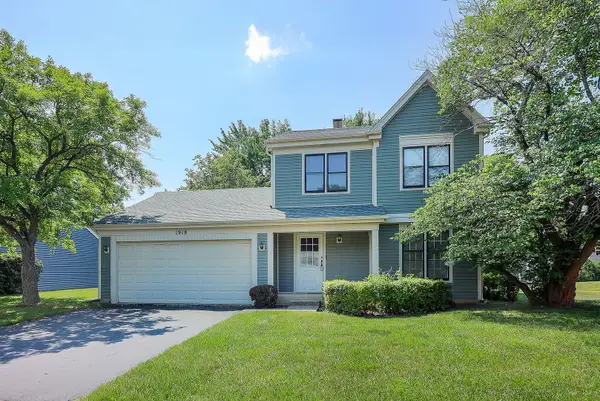 $445,900Active3 beds 2 baths1,751 sq. ft.
$445,900Active3 beds 2 baths1,751 sq. ft.1918 N Yale Avenue, Arlington Heights, IL 60004
MLS# 12435322Listed by: DORAN & ASSOCIATES - New
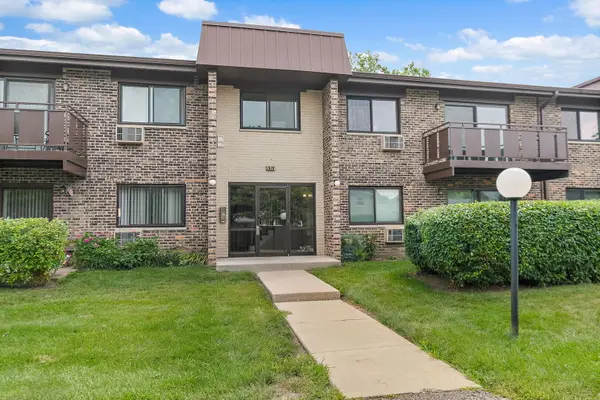 $222,000Active2 beds 2 baths1,200 sq. ft.
$222,000Active2 beds 2 baths1,200 sq. ft.2620 N Windsor Drive #204, Arlington Heights, IL 60004
MLS# 12441078Listed by: HAUS & BODEN, LTD. - Open Wed, 10am to 5pmNew
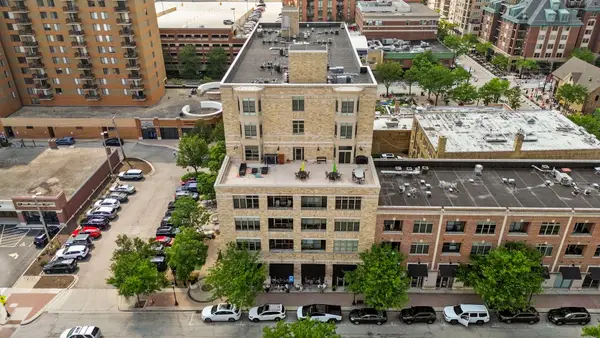 $459,000Active2 beds 2 baths
$459,000Active2 beds 2 baths10 S Dunton Avenue #407, Arlington Heights, IL 60005
MLS# 12444735Listed by: VB ENTERPRISES, INC. - Open Sun, 1 to 3pmNew
 $375,000Active3 beds 3 baths1,600 sq. ft.
$375,000Active3 beds 3 baths1,600 sq. ft.3056 N Daniels Court, Arlington Heights, IL 60004
MLS# 12444260Listed by: BAIRD & WARNER - Open Sat, 12 to 2pmNew
 $595,000Active3 beds 3 baths2,125 sq. ft.
$595,000Active3 beds 3 baths2,125 sq. ft.2040 N Dunhill Court, Arlington Heights, IL 60004
MLS# 12440849Listed by: @PROPERTIES CHRISTIE'S INTERNATIONAL REAL ESTATE - New
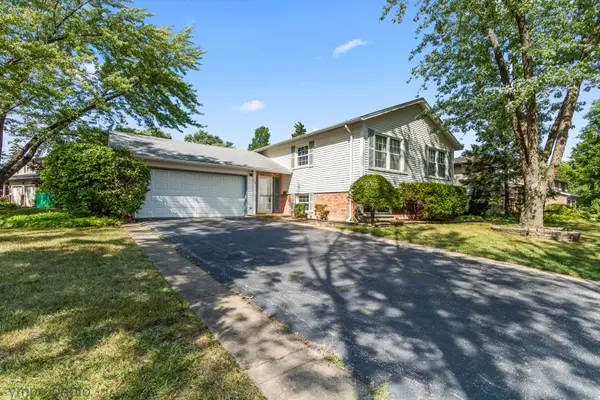 $399,000Active4 beds 2 baths1,245 sq. ft.
$399,000Active4 beds 2 baths1,245 sq. ft.214 W Hintz Road, Arlington Heights, IL 60004
MLS# 12430729Listed by: HOMESMART CONNECT LLC - New
 $290,000Active3 beds 2 baths1,600 sq. ft.
$290,000Active3 beds 2 baths1,600 sq. ft.1415 E Central Road #219C, Arlington Heights, IL 60005
MLS# 12444241Listed by: COLDWELL BANKER REALTY - New
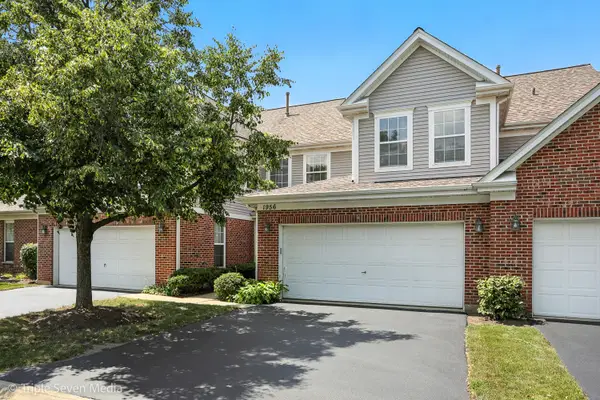 $369,000Active2 beds 2 baths1,900 sq. ft.
$369,000Active2 beds 2 baths1,900 sq. ft.1956 N Silver Lake Road, Arlington Heights, IL 60004
MLS# 12438645Listed by: HOMESMART CONNECT LLC - New
 $239,900Active2 beds 1 baths1,150 sq. ft.
$239,900Active2 beds 1 baths1,150 sq. ft.1215 N Waterman Avenue #3L, Arlington Heights, IL 60004
MLS# 12444101Listed by: COLDWELL BANKER REALTY - New
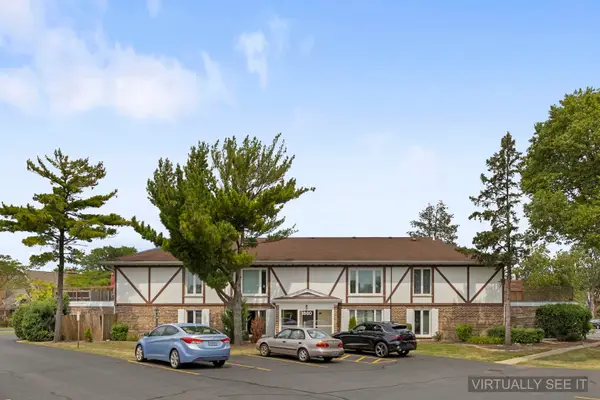 $249,000Active2 beds 2 baths1,177 sq. ft.
$249,000Active2 beds 2 baths1,177 sq. ft.1860 W Surrey Park Lane #2B, Arlington Heights, IL 60005
MLS# 12428161Listed by: J.W. REEDY REALTY
