1334 S Dunton Avenue, Arlington Heights, IL 60005
Local realty services provided by:Better Homes and Gardens Real Estate Connections
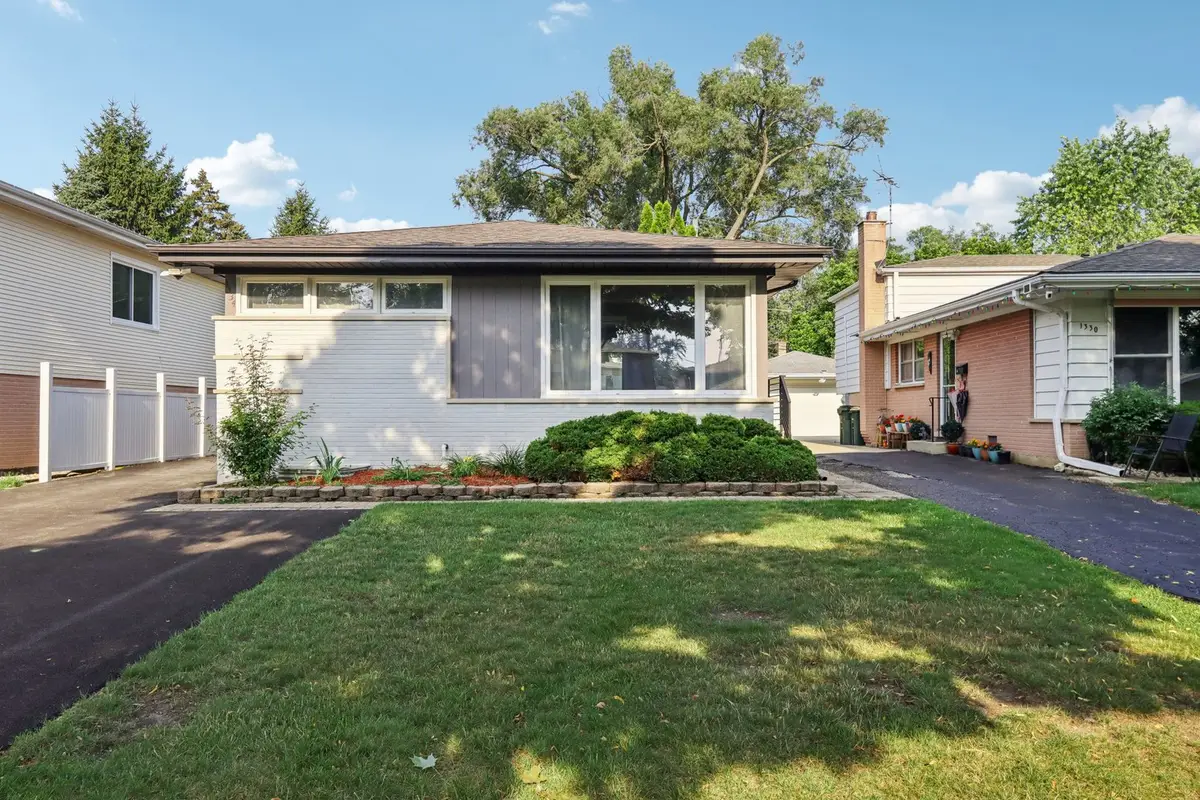
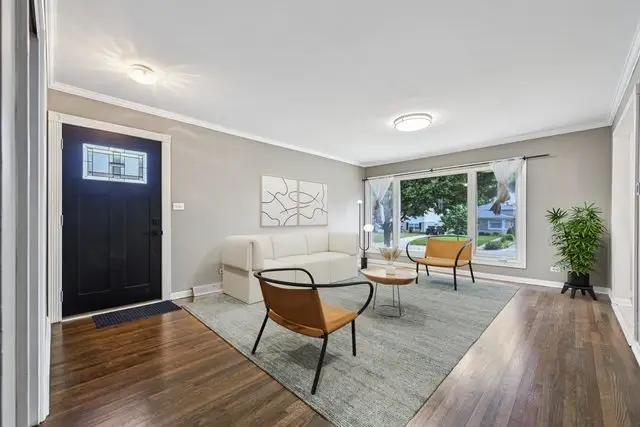
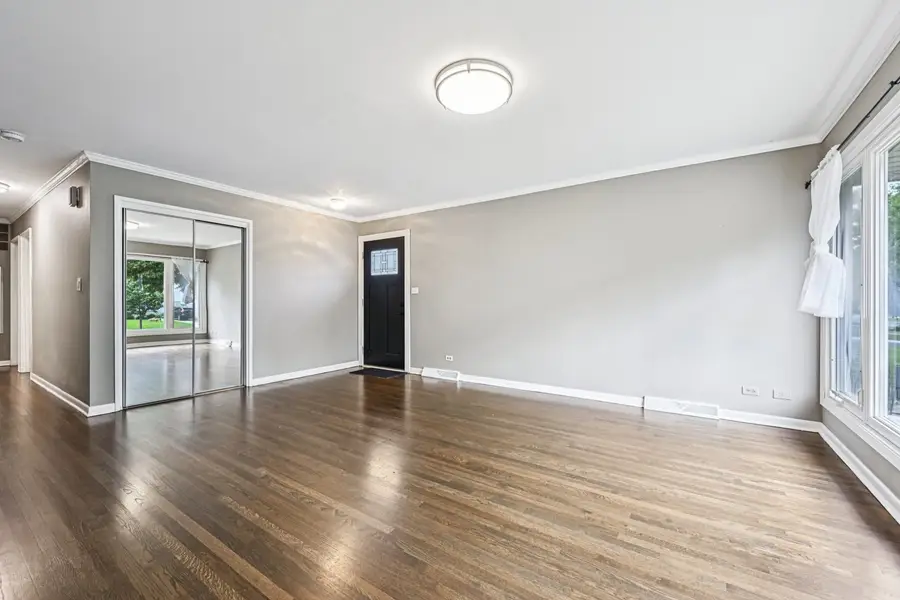
1334 S Dunton Avenue,Arlington Heights, IL 60005
$449,900
- 4 Beds
- 3 Baths
- 1,161 sq. ft.
- Single family
- Active
Listed by:sylwia chliborob
Office:redfin corporation
MLS#:12440494
Source:MLSNI
Price summary
- Price:$449,900
- Price per sq. ft.:$387.51
About this home
Welcome to 1334 S. DUNTON - East facing beauty! Incredible light exposure in the morning from the living and dining rooms. This updated ranch home offers a total of 4 bedrooms, 2.5 baths, large eat-in kitchen, fantastic finished basement, wide side driveway to park multiple cars, and a large backyard for gardening and entertainment needs. Modern kitchen features updated cabinets, luxury vinyl tiles, newer appliances 2023, and Corian countertops. Beautiful hardwood floors throughout the main level. Fresh paint in and out. Other updates: HVAC system 2025, water heater 2024, new large basement bath, updated half bath, newer light fixtures, new egress window in the basement bedroom, sump pump 2023, front door 2023, new driveway 2025, roof 2008, windows 2010, and the list goes on. Wonderful location! Close to parks, award winning schools, shopping, transportation, and entertainment in the vibrant Downtown of Arlington Heights. Do not miss this outstanding home!
Contact an agent
Home facts
- Year built:1961
- Listing Id #:12440494
- Added:7 day(s) ago
- Updated:August 13, 2025 at 11:40 AM
Rooms and interior
- Bedrooms:4
- Total bathrooms:3
- Full bathrooms:2
- Half bathrooms:1
- Living area:1,161 sq. ft.
Heating and cooling
- Cooling:Central Air
- Heating:Forced Air, Natural Gas
Structure and exterior
- Roof:Asphalt
- Year built:1961
- Building area:1,161 sq. ft.
- Lot area:0.12 Acres
Schools
- High school:Rolling Meadows High School
- Middle school:South Middle School
- Elementary school:Dryden Elementary School
Utilities
- Water:Lake Michigan, Public
- Sewer:Public Sewer
Finances and disclosures
- Price:$449,900
- Price per sq. ft.:$387.51
- Tax amount:$8,228 (2023)
New listings near 1334 S Dunton Avenue
- New
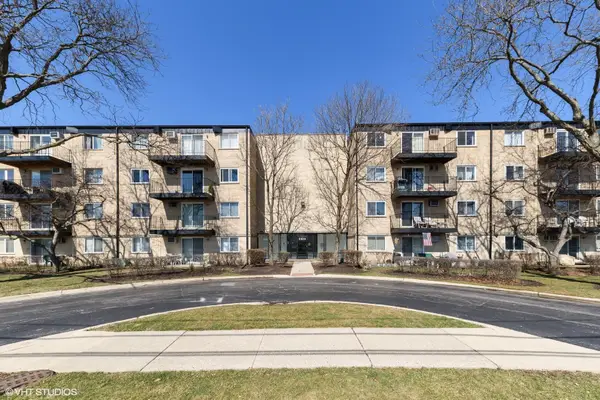 $175,000Active1 beds 1 baths800 sq. ft.
$175,000Active1 beds 1 baths800 sq. ft.2424 E Oakton Street #1G, Arlington Heights, IL 60004
MLS# 12417901Listed by: COLDWELL BANKER REALTY - New
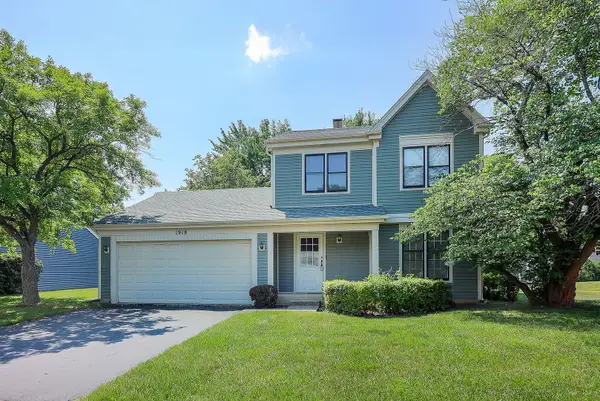 $445,900Active3 beds 2 baths1,751 sq. ft.
$445,900Active3 beds 2 baths1,751 sq. ft.1918 N Yale Avenue, Arlington Heights, IL 60004
MLS# 12435322Listed by: DORAN & ASSOCIATES - New
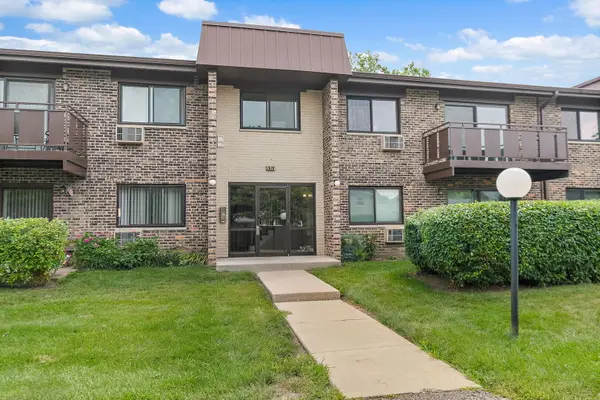 $222,000Active2 beds 2 baths1,200 sq. ft.
$222,000Active2 beds 2 baths1,200 sq. ft.2620 N Windsor Drive #204, Arlington Heights, IL 60004
MLS# 12441078Listed by: HAUS & BODEN, LTD. - Open Wed, 10am to 5pmNew
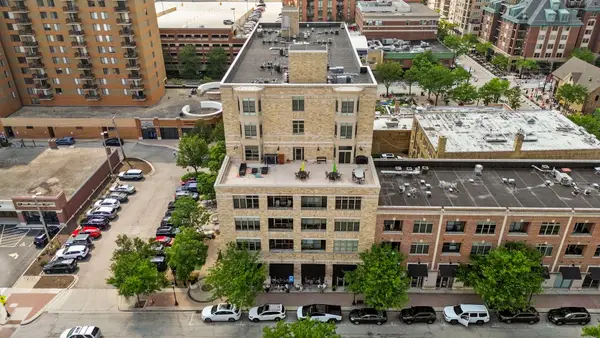 $459,000Active2 beds 2 baths
$459,000Active2 beds 2 baths10 S Dunton Avenue #407, Arlington Heights, IL 60005
MLS# 12444735Listed by: VB ENTERPRISES, INC. - Open Sun, 1 to 3pmNew
 $375,000Active3 beds 3 baths1,600 sq. ft.
$375,000Active3 beds 3 baths1,600 sq. ft.3056 N Daniels Court, Arlington Heights, IL 60004
MLS# 12444260Listed by: BAIRD & WARNER - Open Sat, 12 to 2pmNew
 $595,000Active3 beds 3 baths2,125 sq. ft.
$595,000Active3 beds 3 baths2,125 sq. ft.2040 N Dunhill Court, Arlington Heights, IL 60004
MLS# 12440849Listed by: @PROPERTIES CHRISTIE'S INTERNATIONAL REAL ESTATE - New
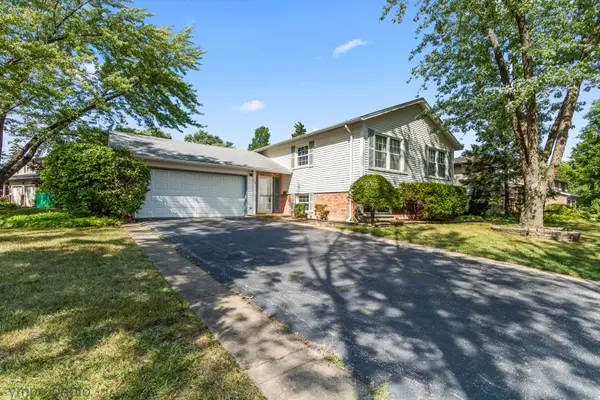 $399,000Active4 beds 2 baths1,245 sq. ft.
$399,000Active4 beds 2 baths1,245 sq. ft.214 W Hintz Road, Arlington Heights, IL 60004
MLS# 12430729Listed by: HOMESMART CONNECT LLC - New
 $290,000Active3 beds 2 baths1,600 sq. ft.
$290,000Active3 beds 2 baths1,600 sq. ft.1415 E Central Road #219C, Arlington Heights, IL 60005
MLS# 12444241Listed by: COLDWELL BANKER REALTY - New
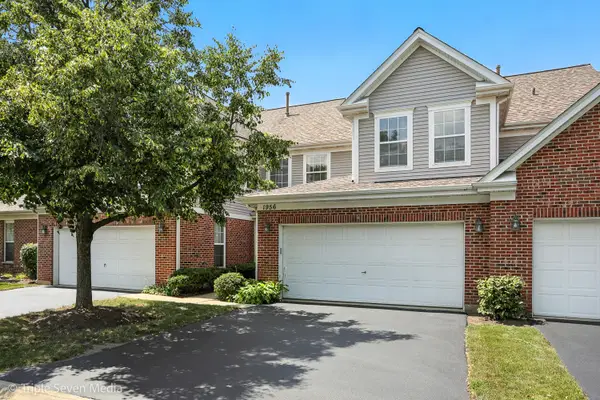 $369,000Active2 beds 2 baths1,900 sq. ft.
$369,000Active2 beds 2 baths1,900 sq. ft.1956 N Silver Lake Road, Arlington Heights, IL 60004
MLS# 12438645Listed by: HOMESMART CONNECT LLC - New
 $239,900Active2 beds 1 baths1,150 sq. ft.
$239,900Active2 beds 1 baths1,150 sq. ft.1215 N Waterman Avenue #3L, Arlington Heights, IL 60004
MLS# 12444101Listed by: COLDWELL BANKER REALTY
