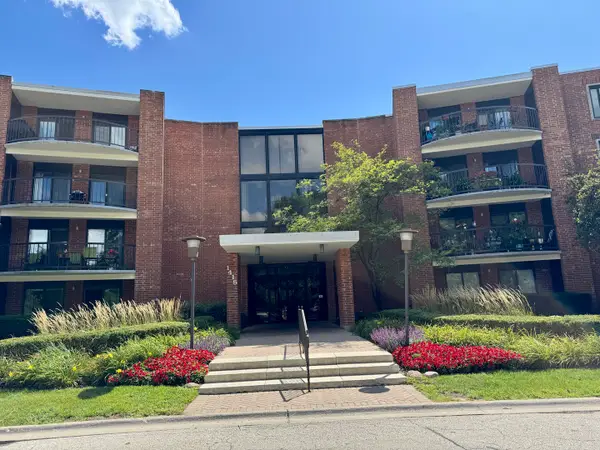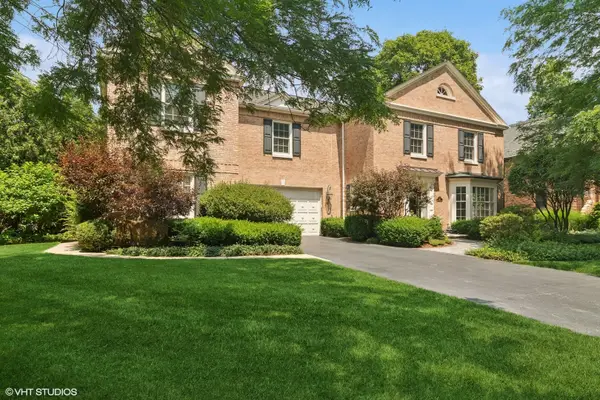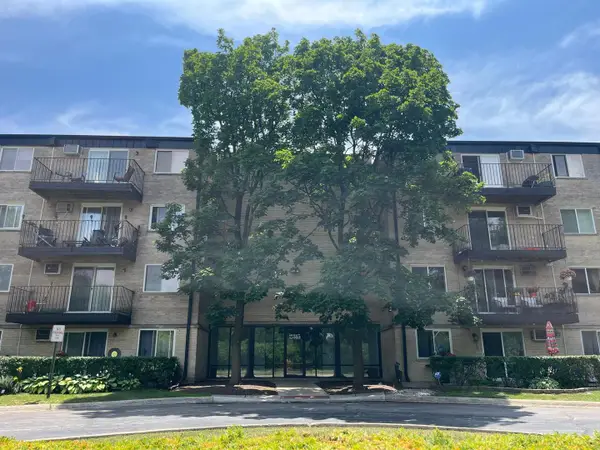2424 E Oakton Street #1G, Arlington Heights, IL 60004
Local realty services provided by:Better Homes and Gardens Real Estate Star Homes
2424 E Oakton Street #1G,Arlington Heights, IL 60004
$175,000
- 1 Beds
- 1 Baths
- 800 sq. ft.
- Condominium
- Pending
Listed by:susan bro
Office:coldwell banker realty
MLS#:12456489
Source:MLSNI
Price summary
- Price:$175,000
- Price per sq. ft.:$218.75
- Monthly HOA dues:$292
About this home
THE BEST VALUE IN ARLINGTON HEIGHTS AND BEAUTIFUL, MOVE-IN READY! Centrally located, gorgeous 1st floor condo with galley kitchen featuring quartz counters, newer stainless appliances, 46" cabinets and huge pantry. Freshly painted in neutral grey. Open concept, L-shaped combo living and dining rooms. Sliding doors lead to private patio and grass and garden area. Large Bedroom w/wall of closet space. Bathroom also renovated with new fixtures, cabinetry and lighting. Additional storage locker in basement. Laundry in common area. Minutes to Mariano's, Jewel, restaurants, entertainment, parks & dining. HERSEY HIGH SCHOOL! Brandenberry Park offers a Pool, Tennis Courts, Basketball Court, & Playground. Home sold As-Is, however, it is in Excellent Condition. Cats only, and owners must occupy the unit for 2 years prior to leasing. Building requires an 80% owner occupancy at all times.
Contact an agent
Home facts
- Year built:1960
- Listing ID #:12456489
- Added:45 day(s) ago
- Updated:September 29, 2025 at 01:28 PM
Rooms and interior
- Bedrooms:1
- Total bathrooms:1
- Full bathrooms:1
- Living area:800 sq. ft.
Heating and cooling
- Heating:Steam
Structure and exterior
- Year built:1960
- Building area:800 sq. ft.
Schools
- High school:John Hersey High School
- Middle school:Macarthur Middle School
- Elementary school:Dwight D Eisenhower Elementary S
Utilities
- Water:Lake Michigan, Public
- Sewer:Public Sewer
Finances and disclosures
- Price:$175,000
- Price per sq. ft.:$218.75
- Tax amount:$1,838 (2023)
New listings near 2424 E Oakton Street #1G
- New
 $169,000Active1 beds 1 baths864 sq. ft.
$169,000Active1 beds 1 baths864 sq. ft.2632 N Windsor Drive #104, Arlington Heights, IL 60004
MLS# 12482871Listed by: ARHOME REALTY - New
 $249,900Active2 beds 2 baths1,240 sq. ft.
$249,900Active2 beds 2 baths1,240 sq. ft.1415 E Central Road #301A, Arlington Heights, IL 60005
MLS# 12481997Listed by: BERKSHIRE HATHAWAY HOMESERVICES STARCK REAL ESTATE - New
 $1,700,000Active5 beds 6 baths3,445 sq. ft.
$1,700,000Active5 beds 6 baths3,445 sq. ft.1142 N Mitchell Avenue, Arlington Heights, IL 60004
MLS# 12481165Listed by: REDFIN CORPORATION - New
 $1,395,000Active4 beds 6 baths4,200 sq. ft.
$1,395,000Active4 beds 6 baths4,200 sq. ft.500 E Mayfair Road, Arlington Heights, IL 60005
MLS# 12481948Listed by: @PROPERTIES CHRISTIE'S INTERNATIONAL REAL ESTATE - New
 $170,000Active1 beds 1 baths800 sq. ft.
$170,000Active1 beds 1 baths800 sq. ft.2315 E Olive Street #3G, Arlington Heights, IL 60004
MLS# 12482036Listed by: ARHOME REALTY - New
 $579,000Active3 beds 2 baths1,700 sq. ft.
$579,000Active3 beds 2 baths1,700 sq. ft.1942 Trail Ridge Street, Arlington Heights, IL 60004
MLS# 12472111Listed by: KELLER WILLIAMS SUCCESS REALTY - New
 $580,000Active3 beds 3 baths2,145 sq. ft.
$580,000Active3 beds 3 baths2,145 sq. ft.2143 E Peachtree Lane, Arlington Heights, IL 60004
MLS# 12480476Listed by: GEN Z REALTY LLC - New
 $849,000Active6 beds 5 baths
$849,000Active6 beds 5 baths1209 E Davis Street, Arlington Heights, IL 60005
MLS# 12478661Listed by: @PROPERTIES COMMERCIAL - New
 $1,850,000Active5 beds 5 baths3,877 sq. ft.
$1,850,000Active5 beds 5 baths3,877 sq. ft.1006 N Evergreen Avenue, Arlington Heights, IL 60004
MLS# 12481230Listed by: REDFIN CORPORATION - New
 $595,000Active5 beds 2 baths1,900 sq. ft.
$595,000Active5 beds 2 baths1,900 sq. ft.25 N Prindle Avenue, Arlington Heights, IL 60004
MLS# 12480070Listed by: @PROPERTIES CHRISTIE'S INTERNATIONAL REAL ESTATE
