1410 W Lexington Drive, Arlington Heights, IL 60004
Local realty services provided by:Better Homes and Gardens Real Estate Connections
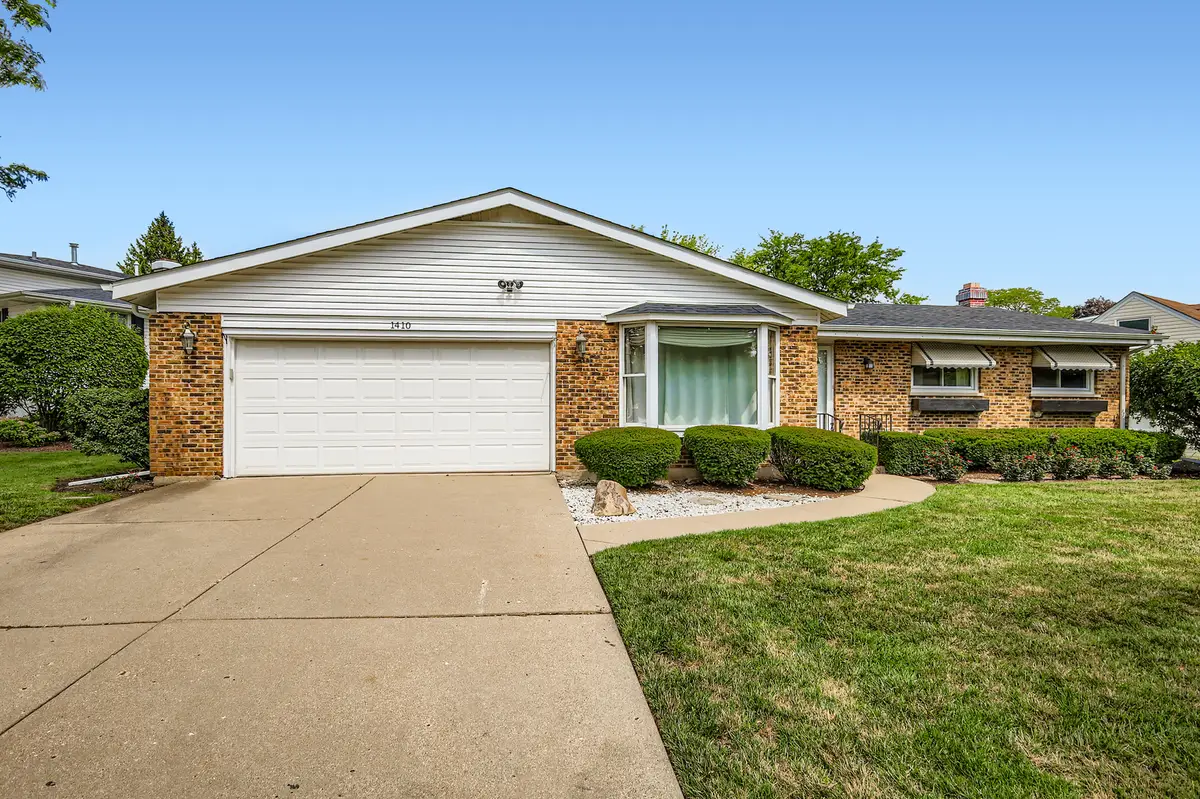


Listed by:niki metropoulos
Office:re/max at home
MLS#:12448422
Source:MLSNI
Price summary
- Price:$430,000
- Price per sq. ft.:$277.78
About this home
** Discover a RARE SINGLE-LEVEL OPPORTUNITY in ARLINGTON HEIGHTS ** This well-maintained ranch offers classic, solid construction and comfortable living with excellent potential to update and personalize. Exceptional curb appeal welcomes you with professionally manicured landscaping. Step through the inviting foyer to one versatile space after another, from the Living Room, Dining Area, Kitchen and Family Room. The addition features the main-level family room with a fireplace that flows to a bright sunroom for the enjoyment of the outdoors. A fenced backyard provides privacy and planting beds for gardening. The primary bedroom features a private bath for added convenience. Solid wood flooring exists beneath the carpeting of the three bedrooms. Practical first-floor conveniences include a laundry closet with a basin. The partially finished full basement has a large rec room with a second fireplace and abundant storage, offering great potential to become expanded living quarters, a versatile play and media area, or a home gym. A major improvement is the roof (2023). Nestled in a desirable neighborhood with strong schools close to Frontier Park, shopping, dining and easy access to expressways ** This Home is a fantastic canvas for your next chapter. **
Contact an agent
Home facts
- Year built:1965
- Listing Id #:12448422
- Added:1 day(s) ago
- Updated:August 23, 2025 at 10:48 AM
Rooms and interior
- Bedrooms:3
- Total bathrooms:2
- Full bathrooms:2
- Living area:1,548 sq. ft.
Heating and cooling
- Cooling:Central Air
- Heating:Natural Gas
Structure and exterior
- Roof:Asphalt
- Year built:1965
- Building area:1,548 sq. ft.
Schools
- High school:Buffalo Grove High School
- Middle school:Thomas Middle School
- Elementary school:Greenbrier Elementary School
Utilities
- Water:Lake Michigan
- Sewer:Public Sewer
Finances and disclosures
- Price:$430,000
- Price per sq. ft.:$277.78
- Tax amount:$8,222 (2023)
New listings near 1410 W Lexington Drive
- New
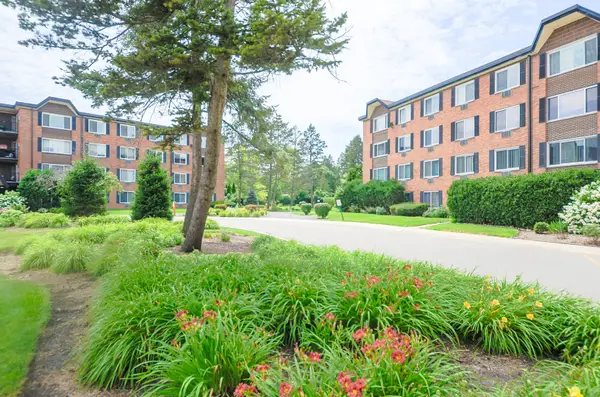 $232,000Active2 beds 2 baths1,200 sq. ft.
$232,000Active2 beds 2 baths1,200 sq. ft.1206 S New Wilke Road #108, Arlington Heights, IL 60005
MLS# 12453407Listed by: NEW CONCEPT REALTY - New
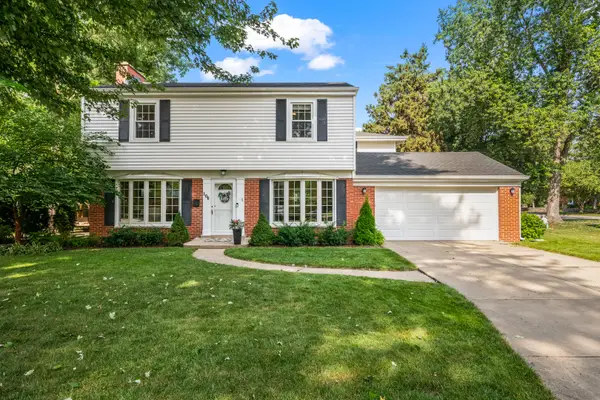 $548,000Active3 beds 3 baths1,504 sq. ft.
$548,000Active3 beds 3 baths1,504 sq. ft.106 S Stratford Road, Arlington Heights, IL 60004
MLS# 12441386Listed by: @PROPERTIES CHRISTIE'S INTERNATIONAL REAL ESTATE - Open Sun, 11am to 1pmNew
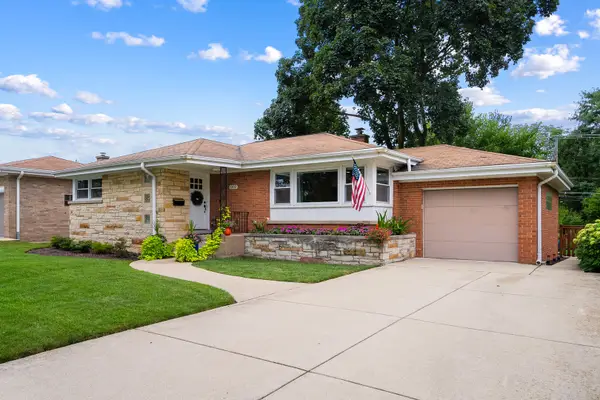 $550,000Active3 beds 3 baths1,325 sq. ft.
$550,000Active3 beds 3 baths1,325 sq. ft.1302 W Campbell Street, Arlington Heights, IL 60005
MLS# 12451965Listed by: KELLER WILLIAMS SUCCESS REALTY - Open Sat, 11am to 1pmNew
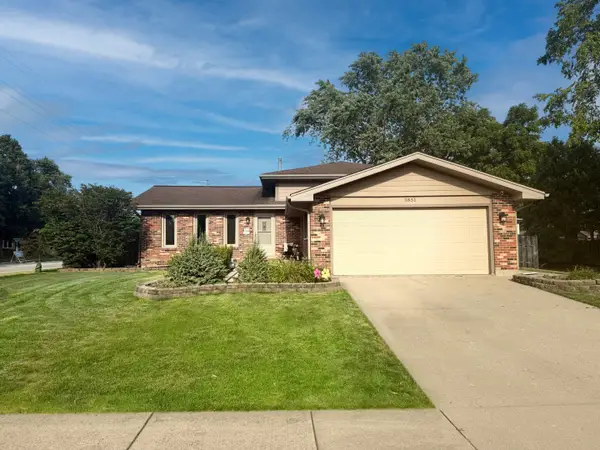 $449,900Active3 beds 2 baths1,500 sq. ft.
$449,900Active3 beds 2 baths1,500 sq. ft.3851 N Galena Court, Arlington Heights, IL 60004
MLS# 12452897Listed by: SELECTIVE REALTY SERVICES INC - Open Sat, 10:30am to 12:30pmNew
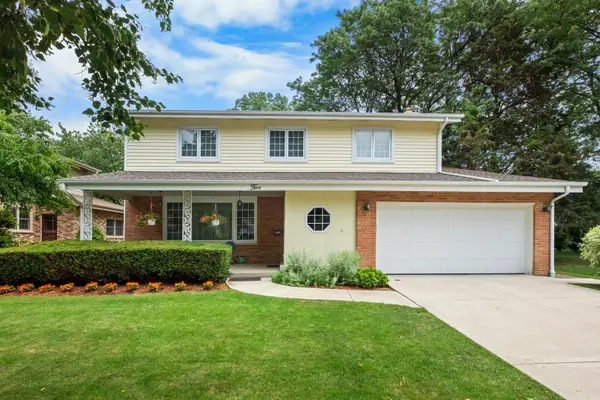 $699,000Active4 beds 3 baths2,260 sq. ft.
$699,000Active4 beds 3 baths2,260 sq. ft.5 S Windsor Drive, Arlington Heights, IL 60005
MLS# 12423869Listed by: KALE REALTY - New
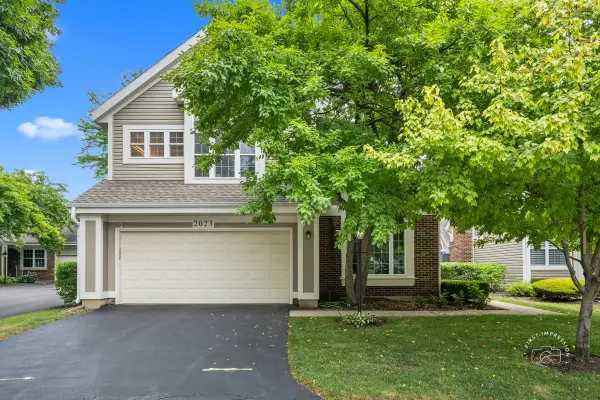 $499,900Active3 beds 4 baths2,300 sq. ft.
$499,900Active3 beds 4 baths2,300 sq. ft.2023 N Stanton Court, Arlington Heights, IL 60004
MLS# 12452252Listed by: BAIRD & WARNER - Open Sat, 12 to 2pm
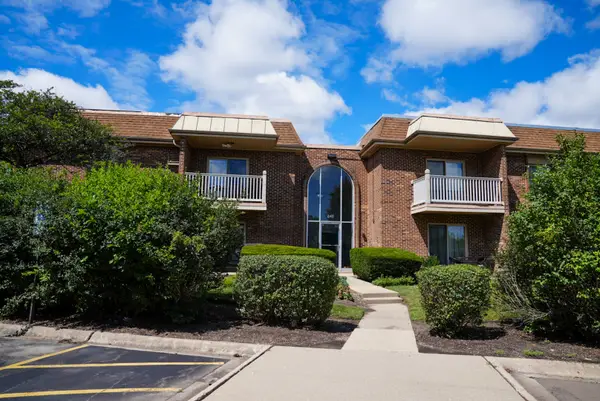 $211,500Pending2 beds 2 baths
$211,500Pending2 beds 2 baths2411 N Kennicott Drive #2B, Arlington Heights, IL 60004
MLS# 12450440Listed by: REALTY OF AMERICA, LLC - New
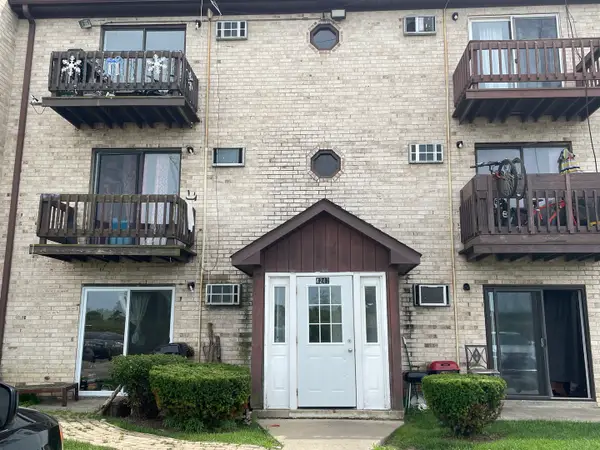 $175,000Active2 beds 1 baths
$175,000Active2 beds 1 baths4247 Jennifer Lane #3B, Arlington Heights, IL 60004
MLS# 12427590Listed by: LITS REALTY LLC - New
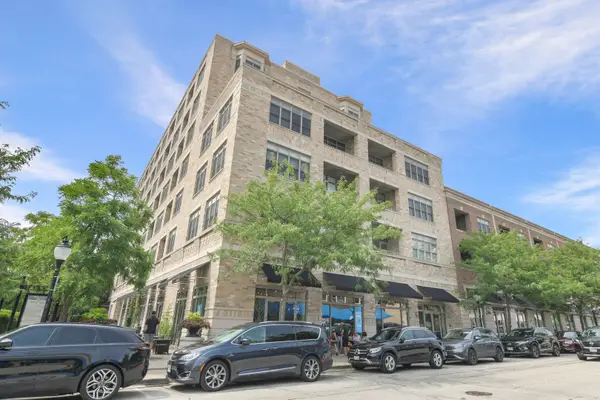 $415,000Active2 beds 2 baths1,200 sq. ft.
$415,000Active2 beds 2 baths1,200 sq. ft.10 S Dunton Avenue #704, Arlington Heights, IL 60005
MLS# 12450720Listed by: BERKSHIRE HATHAWAY HOMESERVICES STARCK REAL ESTATE
