106 S Stratford Road, Arlington Heights, IL 60004
Local realty services provided by:Better Homes and Gardens Real Estate Star Homes
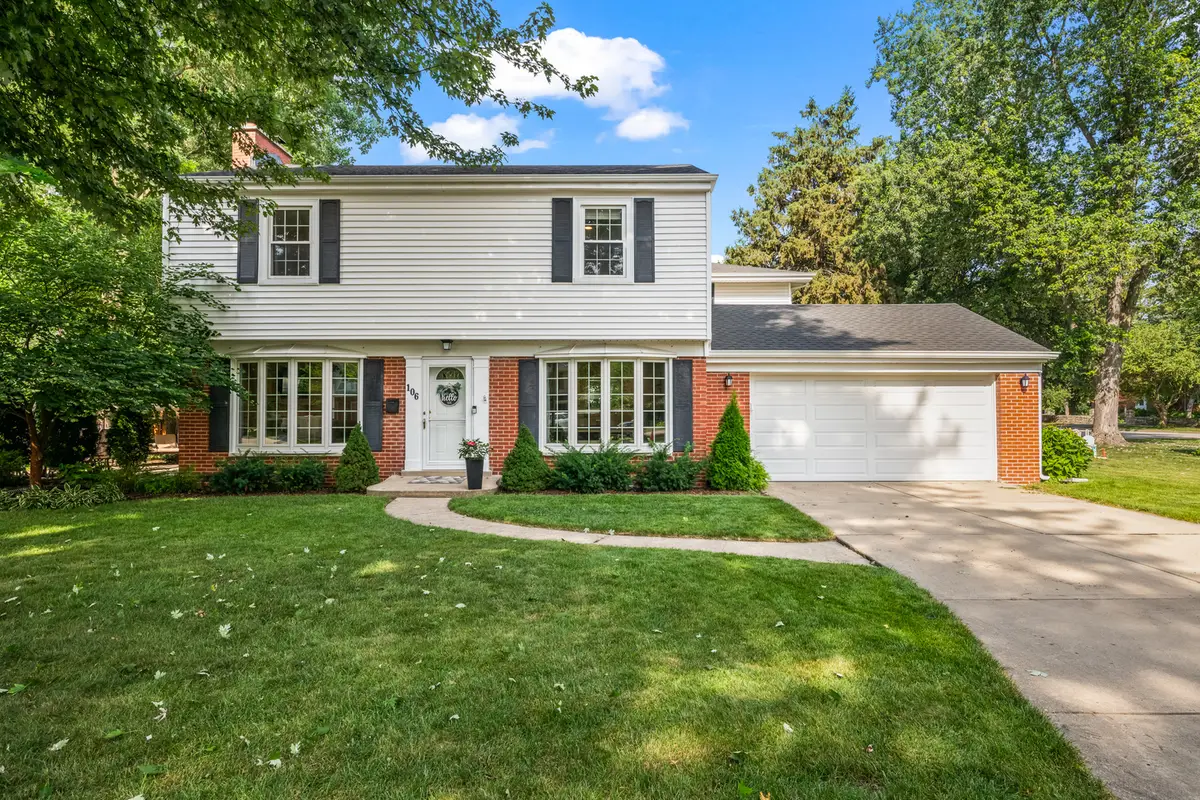
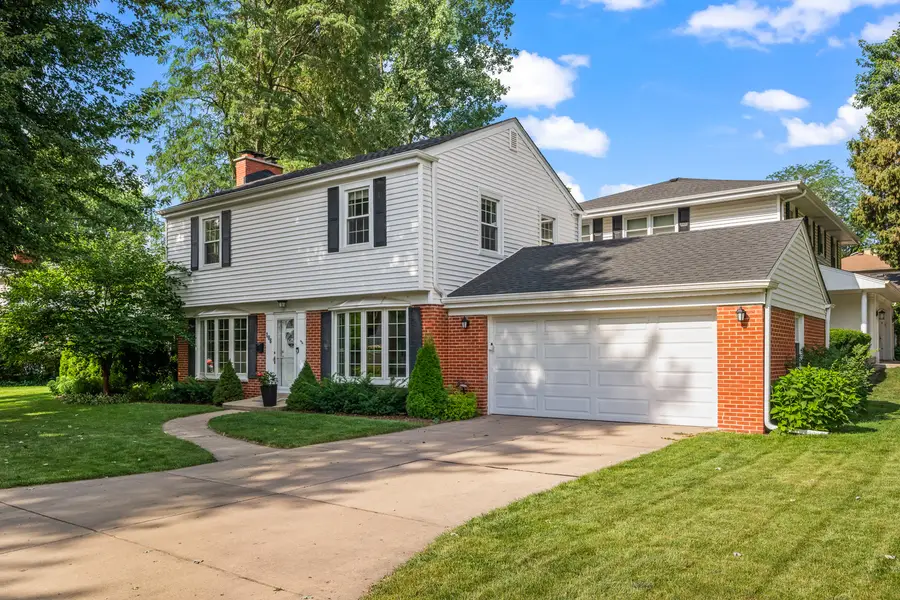
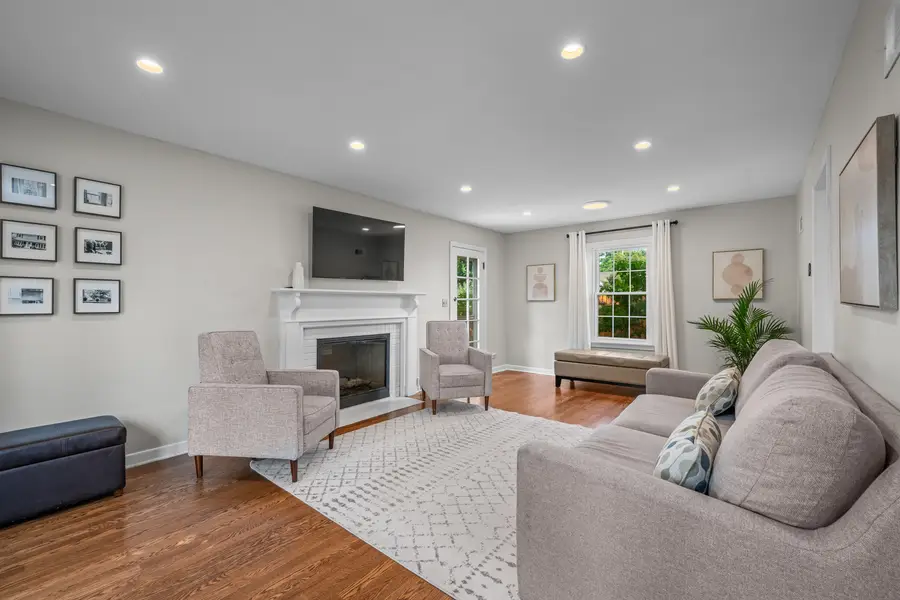
106 S Stratford Road,Arlington Heights, IL 60004
$548,000
- 3 Beds
- 3 Baths
- 1,504 sq. ft.
- Single family
- Active
Listed by:holly connors
Office:@properties christie's international real estate
MLS#:12441386
Source:MLSNI
Price summary
- Price:$548,000
- Price per sq. ft.:$364.36
About this home
Coveted Stonegate neighborhood! Where tree-lined streets, top-rated schools, and vibrant community charm meet. This beautifully remodeled 3 bedroom, 2.5 bath home blends timeless character with modern updates! Just steps to Windsor Elementary, Prospect High School, lush parks, and a quick stroll to downtown Arlington's dining, shopping, Metra, library, pool, and more, the location is unmatched. Inside, gleaming refinished hardwood floors flow through a bright, open layout featuring a spacious living room with a wood-burning fireplace and direct access to the patio and yard. The stunning newly remodeled kitchen boasts quartz countertops, subway tile backsplash, new cabinetry with large center island, and stainless steel appliances, perfectly connected to the dining room for effortless entertaining. Upstairs, the dreamy primary suite offers a walk-in closet, while two additional bedrooms share a stylish hallway full bath. The finished basement adds a cozy family room with a second fireplace and additional space for an office or gym, full bathroom, plus a convenient laundry and storage room! Enjoy a RARE attached 2-car garage with abundant storage solutions, effortless indoor/outdoor living, and a long list of lasting recent updates, all within the last 3 years including: new kitchen, new lighting, fresh paint, refinished hardwood floors, new furnace and hot water heater, new roof, siding, gutters, exterior fireplace tuckpointing, sump pump and backup battery. With a prime walk-to-town location, extensive updates, and a coveted Stonegate address, this is the home you've been waiting for. Welcome home!
Contact an agent
Home facts
- Year built:1953
- Listing Id #:12441386
- Added:1 day(s) ago
- Updated:August 23, 2025 at 04:38 PM
Rooms and interior
- Bedrooms:3
- Total bathrooms:3
- Full bathrooms:2
- Half bathrooms:1
- Living area:1,504 sq. ft.
Heating and cooling
- Cooling:Central Air
- Heating:Forced Air, Natural Gas
Structure and exterior
- Roof:Asphalt
- Year built:1953
- Building area:1,504 sq. ft.
- Lot area:0.14 Acres
Schools
- High school:Prospect High School
- Middle school:South Middle School
- Elementary school:Windsor Elementary School
Utilities
- Water:Lake Michigan, Public
- Sewer:Overhead Sewers, Public Sewer
Finances and disclosures
- Price:$548,000
- Price per sq. ft.:$364.36
- Tax amount:$8,884 (2023)
New listings near 106 S Stratford Road
- Open Sat, 12 to 2pmNew
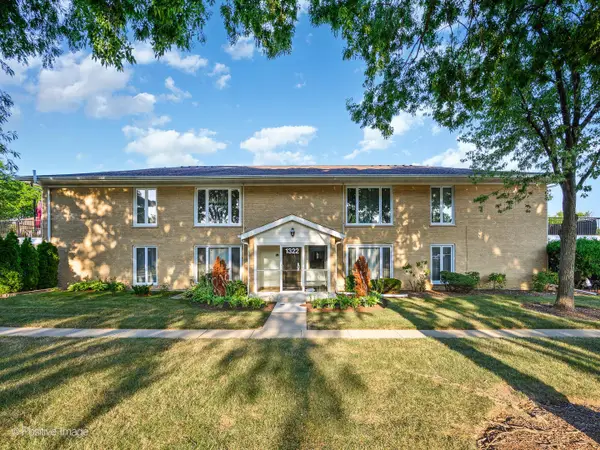 $224,900Active2 beds 2 baths1,200 sq. ft.
$224,900Active2 beds 2 baths1,200 sq. ft.1322 S New Wilke Road #1C, Arlington Heights, IL 60005
MLS# 12441008Listed by: EXP REALTY - New
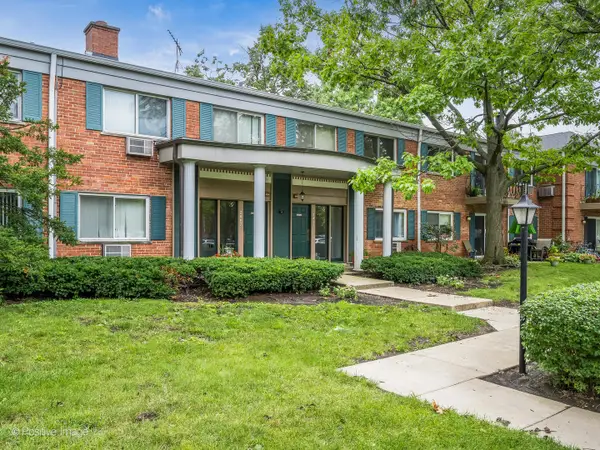 $249,900Active2 beds 2 baths
$249,900Active2 beds 2 baths2407 S Goebbert Road #G202, Arlington Heights, IL 60005
MLS# 12441020Listed by: EXP REALTY - New
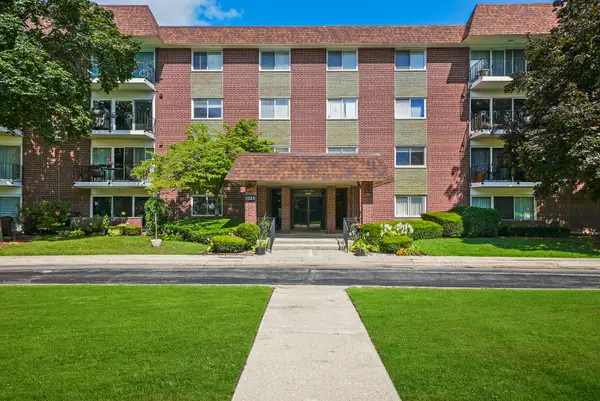 $220,000Active2 beds 2 baths1,375 sq. ft.
$220,000Active2 beds 2 baths1,375 sq. ft.1025 S Fernandez Avenue #4C, Arlington Heights, IL 60005
MLS# 12450633Listed by: REAL BROKER LLC - New
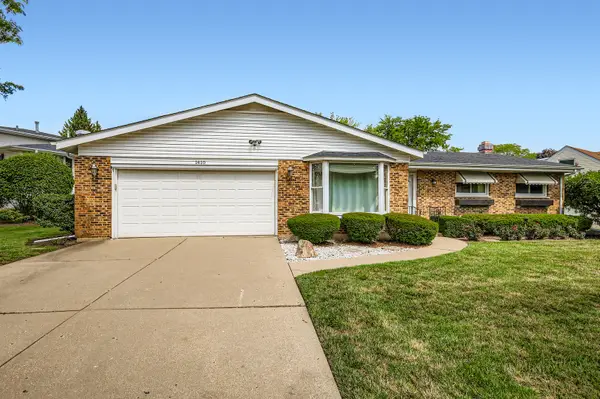 $430,000Active3 beds 2 baths1,548 sq. ft.
$430,000Active3 beds 2 baths1,548 sq. ft.1410 W Lexington Drive, Arlington Heights, IL 60004
MLS# 12448422Listed by: RE/MAX AT HOME - New
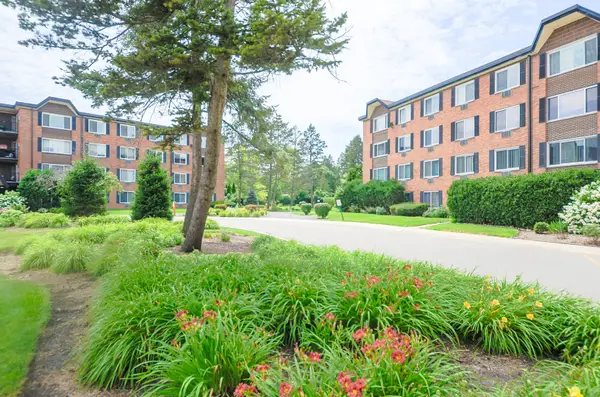 $232,000Active2 beds 2 baths1,200 sq. ft.
$232,000Active2 beds 2 baths1,200 sq. ft.1206 S New Wilke Road #108, Arlington Heights, IL 60005
MLS# 12453407Listed by: NEW CONCEPT REALTY - Open Sun, 11am to 1pmNew
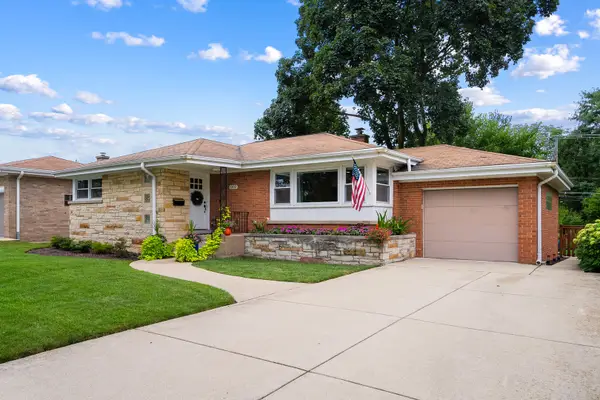 $550,000Active3 beds 3 baths1,325 sq. ft.
$550,000Active3 beds 3 baths1,325 sq. ft.1302 W Campbell Street, Arlington Heights, IL 60005
MLS# 12451965Listed by: KELLER WILLIAMS SUCCESS REALTY - Open Sat, 11am to 1pmNew
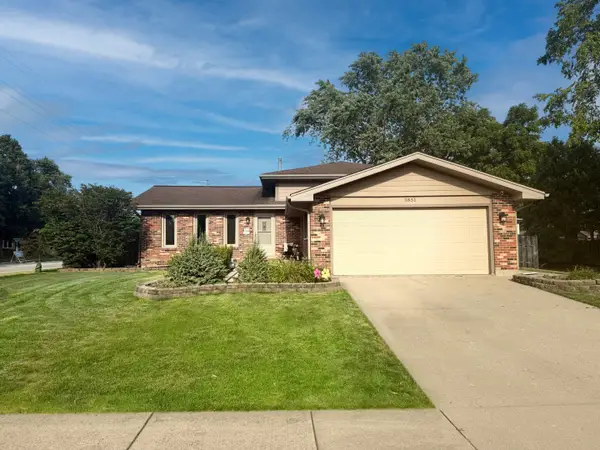 $449,900Active3 beds 2 baths1,500 sq. ft.
$449,900Active3 beds 2 baths1,500 sq. ft.3851 N Galena Court, Arlington Heights, IL 60004
MLS# 12452897Listed by: SELECTIVE REALTY SERVICES INC - New
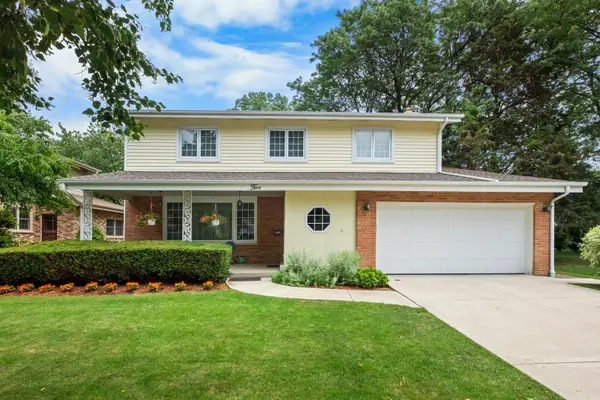 $699,000Active4 beds 3 baths2,260 sq. ft.
$699,000Active4 beds 3 baths2,260 sq. ft.5 S Windsor Drive, Arlington Heights, IL 60005
MLS# 12423869Listed by: KALE REALTY - New
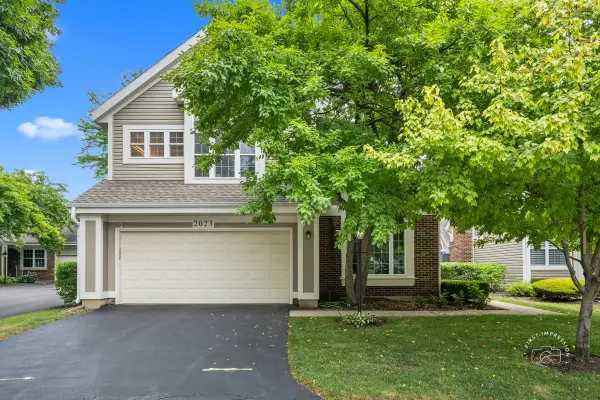 $499,900Active3 beds 4 baths2,300 sq. ft.
$499,900Active3 beds 4 baths2,300 sq. ft.2023 N Stanton Court, Arlington Heights, IL 60004
MLS# 12452252Listed by: BAIRD & WARNER
