1505 N Windsor Drive #206, Arlington Heights, IL 60004
Local realty services provided by:Better Homes and Gardens Real Estate Connections
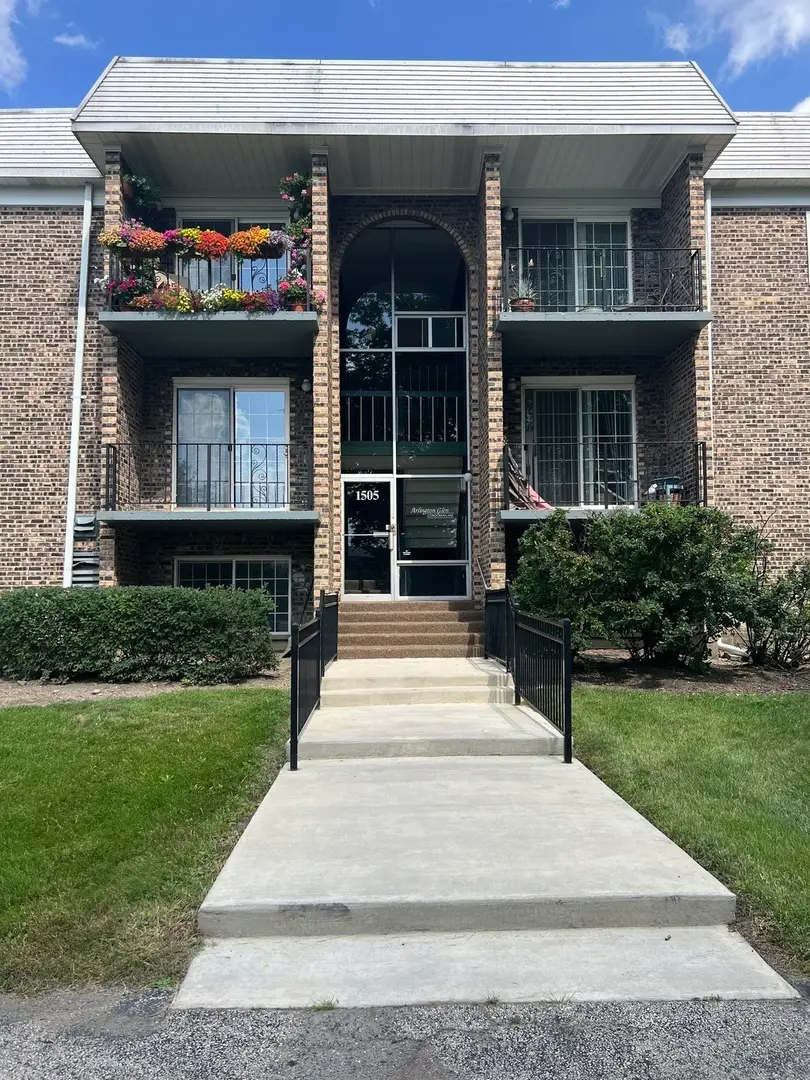
1505 N Windsor Drive #206,Arlington Heights, IL 60004
$183,000
- 1 Beds
- 1 Baths
- - sq. ft.
- Condominium
- Sold
Listed by:jane goldman
Office:gold & azen realty
MLS#:12425757
Source:MLSNI
Sorry, we are unable to map this address
Price summary
- Price:$183,000
- Monthly HOA dues:$311
About this home
Welcome to charming, bright and sunny,beautiful one-bedroom condo in desirable Arlington Glen!As you walk-in you are greeted by large and spacious living&dining room with large balcony ovelooking lovely courtyard & green area,offers a delightful blend of comfort and space.Newer wood laminate floors in living room, bedroom and hallway. Freshly painted throughout the condo with warm, neutral colors. Kitchen with white cabinetry with glass accent, ample countertop space, and additional cabinetry in eating area.Bedroom has two large closets-white 6-panel doors & trim. Heat,water,gas, airconditioner & garbage are included in the assestment. Residents benefit from fantastic amenities such a pool, playground,and volleyball court. Parking spot #64, Storage and Large Laundry in the basement-$100 a year.Laundry can be installed in the condo,in hall closet/recomended electric dryer. Plenty of visitors parking. Conveniently located within walking distance to shopping & restaurants. Easy access to public transportation, expressways and tollways.Walking distance to John Hersey School, Target Store. Investors Welcome.Excellent investment.
Contact an agent
Home facts
- Year built:1972
- Listing Id #:12425757
- Added:22 day(s) ago
- Updated:August 14, 2025 at 10:42 PM
Rooms and interior
- Bedrooms:1
- Total bathrooms:1
- Full bathrooms:1
Heating and cooling
- Cooling:Central Air
- Heating:Forced Air, Natural Gas
Structure and exterior
- Year built:1972
Schools
- High school:John Hersey High School
- Middle school:Macarthur Middle School
- Elementary school:Betsy Ross Elementary School
Utilities
- Water:Lake Michigan, Public
- Sewer:Public Sewer
Finances and disclosures
- Price:$183,000
- Tax amount:$3,226 (2023)
New listings near 1505 N Windsor Drive #206
- New
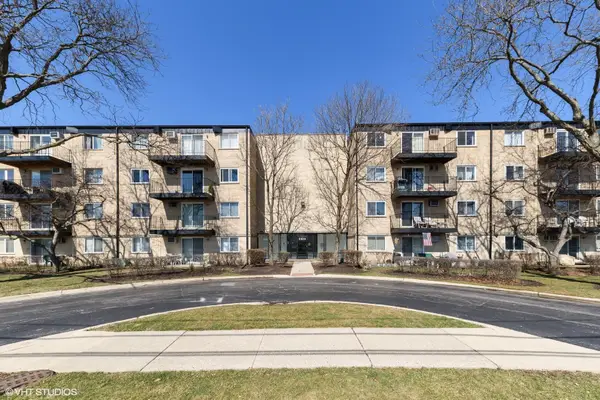 $175,000Active1 beds 1 baths800 sq. ft.
$175,000Active1 beds 1 baths800 sq. ft.2424 E Oakton Street #1G, Arlington Heights, IL 60004
MLS# 12417901Listed by: COLDWELL BANKER REALTY - New
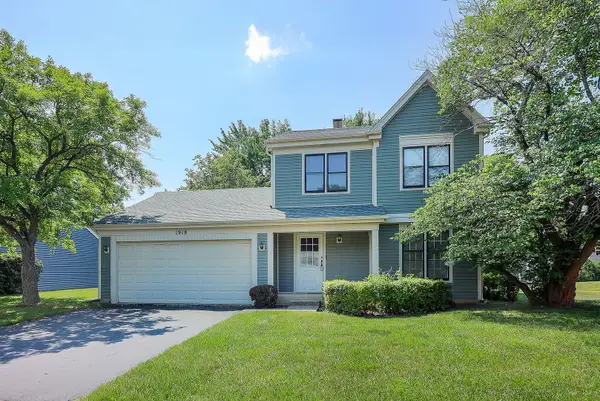 $445,900Active3 beds 2 baths1,751 sq. ft.
$445,900Active3 beds 2 baths1,751 sq. ft.1918 N Yale Avenue, Arlington Heights, IL 60004
MLS# 12435322Listed by: DORAN & ASSOCIATES - New
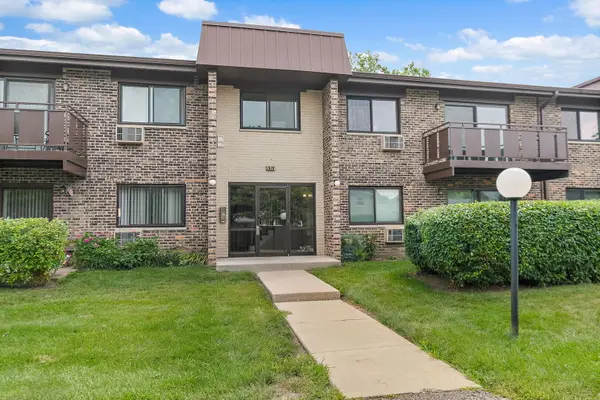 $222,000Active2 beds 2 baths1,200 sq. ft.
$222,000Active2 beds 2 baths1,200 sq. ft.2620 N Windsor Drive #204, Arlington Heights, IL 60004
MLS# 12441078Listed by: HAUS & BODEN, LTD. - Open Wed, 10am to 5pmNew
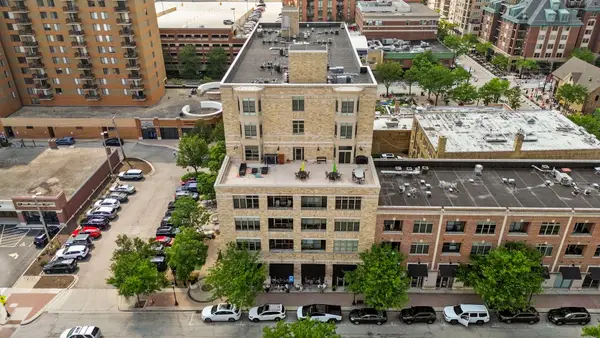 $459,000Active2 beds 2 baths
$459,000Active2 beds 2 baths10 S Dunton Avenue #407, Arlington Heights, IL 60005
MLS# 12444735Listed by: VB ENTERPRISES, INC. - Open Sun, 1 to 3pmNew
 $375,000Active3 beds 3 baths1,600 sq. ft.
$375,000Active3 beds 3 baths1,600 sq. ft.3056 N Daniels Court, Arlington Heights, IL 60004
MLS# 12444260Listed by: BAIRD & WARNER - Open Sat, 12 to 2pmNew
 $595,000Active3 beds 3 baths2,125 sq. ft.
$595,000Active3 beds 3 baths2,125 sq. ft.2040 N Dunhill Court, Arlington Heights, IL 60004
MLS# 12440849Listed by: @PROPERTIES CHRISTIE'S INTERNATIONAL REAL ESTATE - New
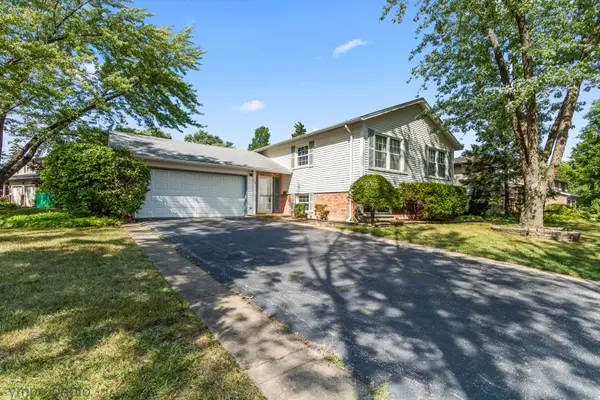 $399,000Active4 beds 2 baths1,245 sq. ft.
$399,000Active4 beds 2 baths1,245 sq. ft.214 W Hintz Road, Arlington Heights, IL 60004
MLS# 12430729Listed by: HOMESMART CONNECT LLC - New
 $290,000Active3 beds 2 baths1,600 sq. ft.
$290,000Active3 beds 2 baths1,600 sq. ft.1415 E Central Road #219C, Arlington Heights, IL 60005
MLS# 12444241Listed by: COLDWELL BANKER REALTY - New
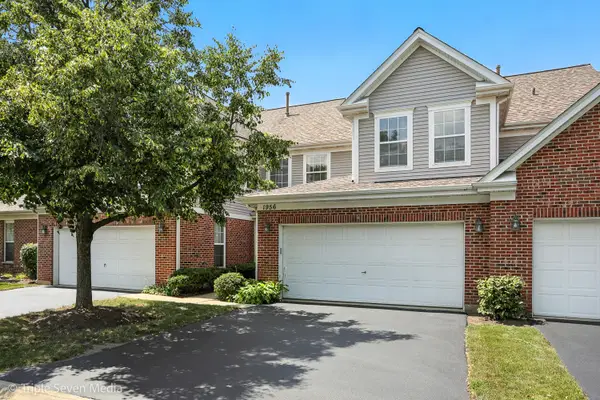 $369,000Active2 beds 2 baths1,900 sq. ft.
$369,000Active2 beds 2 baths1,900 sq. ft.1956 N Silver Lake Road, Arlington Heights, IL 60004
MLS# 12438645Listed by: HOMESMART CONNECT LLC - New
 $239,900Active2 beds 1 baths1,150 sq. ft.
$239,900Active2 beds 1 baths1,150 sq. ft.1215 N Waterman Avenue #3L, Arlington Heights, IL 60004
MLS# 12444101Listed by: COLDWELL BANKER REALTY
