1611 N Evergreen Avenue, Arlington Heights, IL 60004
Local realty services provided by:Better Homes and Gardens Real Estate Star Homes
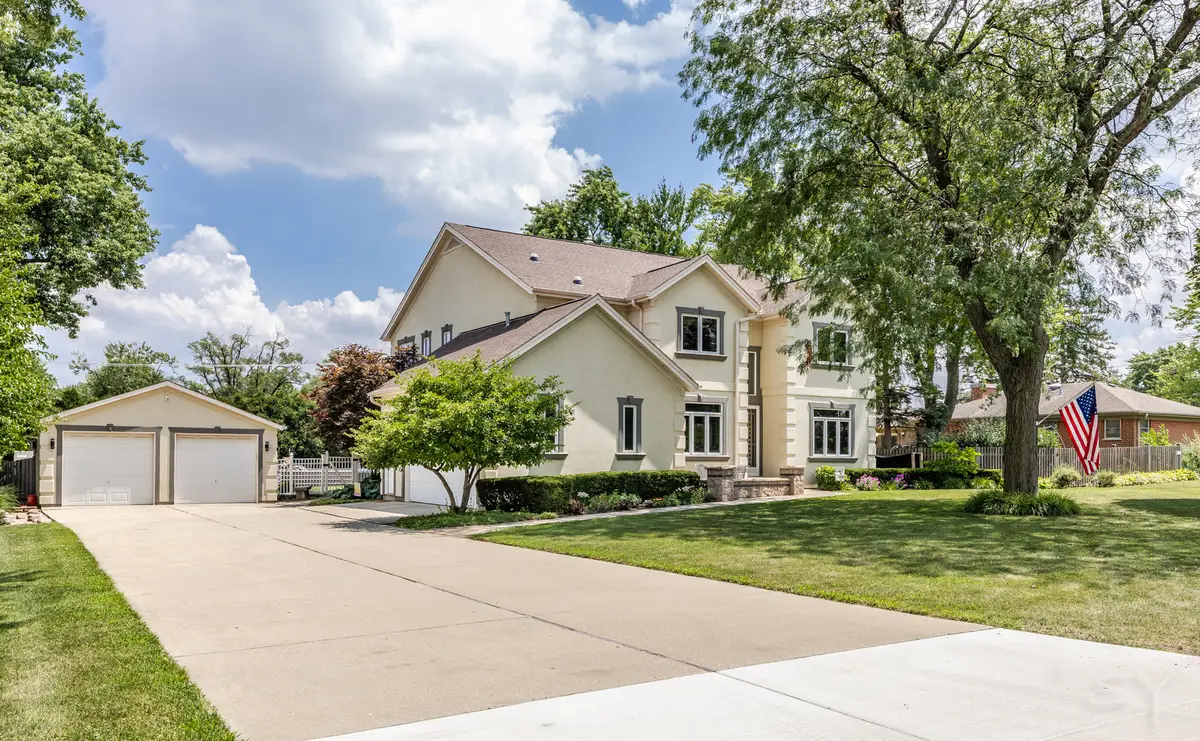


1611 N Evergreen Avenue,Arlington Heights, IL 60004
$1,199,000
- 4 Beds
- 5 Baths
- 3,785 sq. ft.
- Single family
- Pending
Listed by:alexandru susma
Office:main street real estate group
MLS#:12422028
Source:MLSNI
Price summary
- Price:$1,199,000
- Price per sq. ft.:$316.78
About this home
Welcome to this impeccably maintained and beautifully appointed 4-bedroom, 3.2-bathroom residence, with a first floor office located in the highly sought-after Patton, Thomas, and Hersey school districts, just minutes from your front door. Perfectly blending style, function, and location, this home is nestled near Hasbrook Park, Arlington Park Metra Station, and the proposed Chicago Bears stadium site. A two-story foyer and chandelier greets you upon entry, flanked by a formal dining room on one side and an elegant private living room on the other. A dedicated first-floor office and stylish powder room offer convenience, while a butler's pantry leads into a chef's dream kitchen complete with stainless steel appliances, a Viking range and hood, and an oversized island perfect for prep and seating. The heart of the home is the two-story family room, bathed in natural light from its stunning wall of windows and anchored by a cozy fireplace. Nearby, a mudroom and spacious laundry area connect directly to the heated 2.5-car attached garage, which also offers a secondary access to the finished basement. Upstairs, the luxurious primary suite features tray ceilings, a spa-inspired ensuite bathroom with a freestanding soaking tub, glass-enclosed walk-in shower, double vanities, and a massive walk-in closet. Three additional bedrooms are generously sized. One with a private ensuite, and the other two sharing a full hall bath. The upper hallway offers views of both the foyer and family room below, enhancing the open feel of the home. The finished basement is an entertainer's dream, boasting a full second kitchen, large theater space, wet bar with seating, wine closet, half bathroom, and tons of storage. Whether hosting game nights, movie marathons, or casual get-togethers, this space offers endless flexibility. Step outside into your private backyard oasis, featuring a maintenance-free Trex deck (2021) surrounding the above ground pool (liner 2024, heater and filters 2023), fire pit seating area, built-in natural gas grill, and storage shed for the outdoor items, all within a fully fenced yard ideal for relaxation, play, and entertaining. It doesn't stop there. This property includes a detached, 4-car tandem garage. The rear portion is currently configured as a hobby/workshop space thats heated and cooled, which can easily be converted back to garage use, offering a total of 6 indoor parking spots. Additional upgrades include: Triple-pane Gilkey windows with lifetime transferable warranty on replacement, New roof, gutters, and soffits (2021), Exterior paint (2020) with 25-year RhinoShield warranty, Dual-zoned HVAC & dual water heaters with recirculating hot water. All of this is just minutes from downtown Arlington Heights, Metra, public library, top-rated restaurants, and shopping. Pride of ownership shines throughout-this home is truly one of a kind.
Contact an agent
Home facts
- Year built:2001
- Listing Id #:12422028
- Added:28 day(s) ago
- Updated:August 13, 2025 at 07:39 AM
Rooms and interior
- Bedrooms:4
- Total bathrooms:5
- Full bathrooms:3
- Half bathrooms:2
- Living area:3,785 sq. ft.
Heating and cooling
- Cooling:Central Air, Window Unit(s)
- Heating:Forced Air, Natural Gas
Structure and exterior
- Roof:Asphalt
- Year built:2001
- Building area:3,785 sq. ft.
- Lot area:0.5 Acres
Schools
- High school:John Hersey High School
- Middle school:Thomas Middle School
- Elementary school:Patton Elementary School
Utilities
- Water:Lake Michigan
- Sewer:Public Sewer
Finances and disclosures
- Price:$1,199,000
- Price per sq. ft.:$316.78
- Tax amount:$22,443 (2023)
New listings near 1611 N Evergreen Avenue
- New
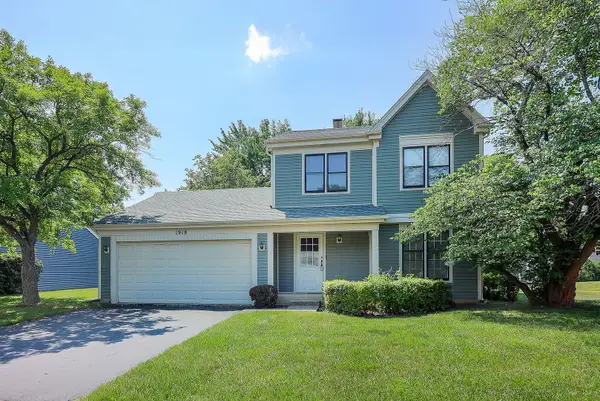 $445,900Active3 beds 2 baths1,751 sq. ft.
$445,900Active3 beds 2 baths1,751 sq. ft.1918 N Yale Avenue, Arlington Heights, IL 60004
MLS# 12435322Listed by: DORAN & ASSOCIATES - New
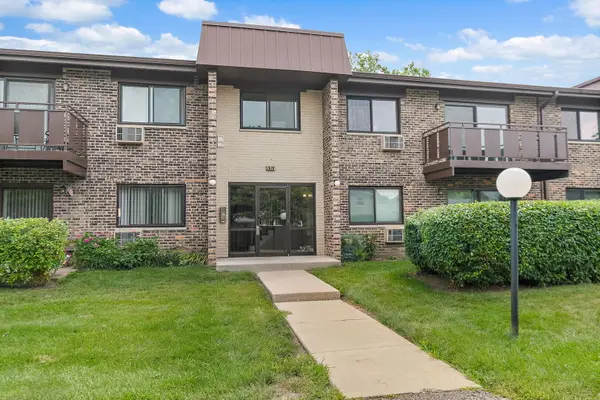 $222,000Active2 beds 2 baths1,200 sq. ft.
$222,000Active2 beds 2 baths1,200 sq. ft.2620 N Windsor Drive #204, Arlington Heights, IL 60004
MLS# 12441078Listed by: HAUS & BODEN, LTD. - Open Wed, 10am to 5pmNew
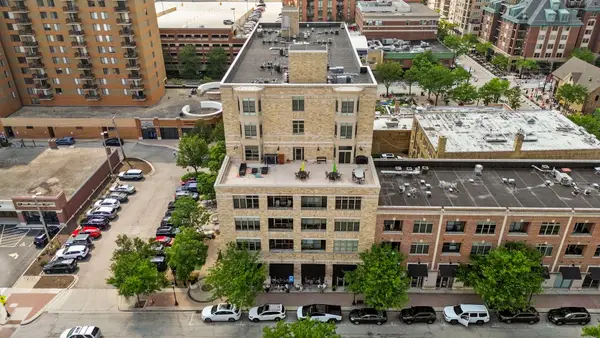 $459,000Active2 beds 2 baths
$459,000Active2 beds 2 baths10 S Dunton Avenue #407, Arlington Heights, IL 60005
MLS# 12444735Listed by: VB ENTERPRISES, INC. - Open Sun, 1 to 3pmNew
 $375,000Active3 beds 3 baths1,600 sq. ft.
$375,000Active3 beds 3 baths1,600 sq. ft.3056 N Daniels Court, Arlington Heights, IL 60004
MLS# 12444260Listed by: BAIRD & WARNER - Open Sat, 12 to 2pmNew
 $595,000Active3 beds 3 baths2,125 sq. ft.
$595,000Active3 beds 3 baths2,125 sq. ft.2040 N Dunhill Court, Arlington Heights, IL 60004
MLS# 12440849Listed by: @PROPERTIES CHRISTIE'S INTERNATIONAL REAL ESTATE - New
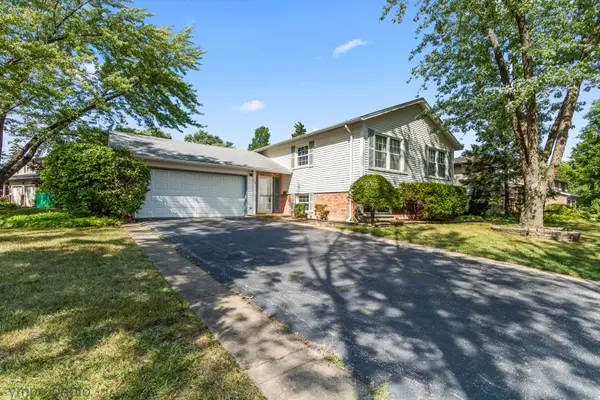 $399,000Active4 beds 2 baths1,245 sq. ft.
$399,000Active4 beds 2 baths1,245 sq. ft.214 W Hintz Road, Arlington Heights, IL 60004
MLS# 12430729Listed by: HOMESMART CONNECT LLC - New
 $290,000Active3 beds 2 baths1,600 sq. ft.
$290,000Active3 beds 2 baths1,600 sq. ft.1415 E Central Road #219C, Arlington Heights, IL 60005
MLS# 12444241Listed by: COLDWELL BANKER REALTY - New
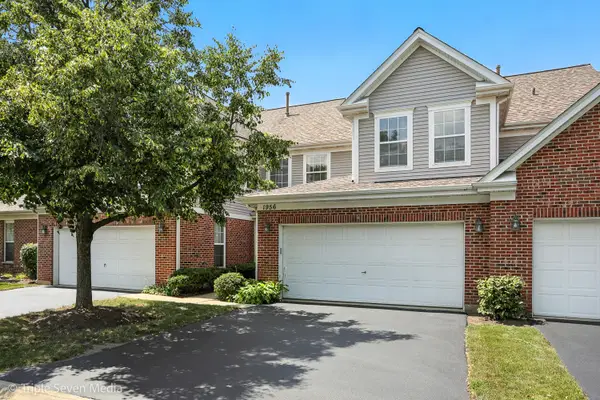 $369,000Active2 beds 2 baths1,900 sq. ft.
$369,000Active2 beds 2 baths1,900 sq. ft.1956 N Silver Lake Road, Arlington Heights, IL 60004
MLS# 12438645Listed by: HOMESMART CONNECT LLC - New
 $239,900Active2 beds 1 baths1,150 sq. ft.
$239,900Active2 beds 1 baths1,150 sq. ft.1215 N Waterman Avenue #3L, Arlington Heights, IL 60004
MLS# 12444101Listed by: COLDWELL BANKER REALTY - New
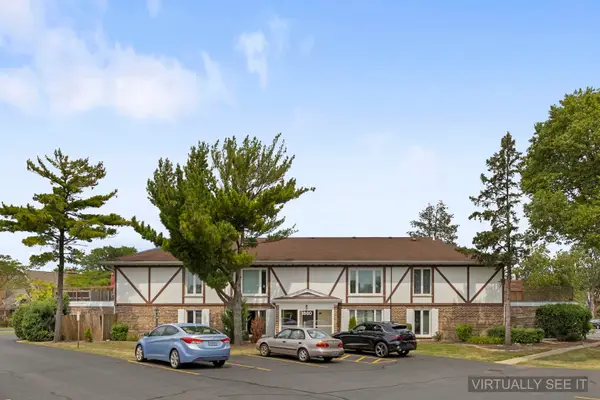 $249,000Active2 beds 2 baths1,177 sq. ft.
$249,000Active2 beds 2 baths1,177 sq. ft.1860 W Surrey Park Lane #2B, Arlington Heights, IL 60005
MLS# 12428161Listed by: J.W. REEDY REALTY
