1704 S Fernandez Avenue, Arlington Heights, IL 60005
Local realty services provided by:Better Homes and Gardens Real Estate Connections
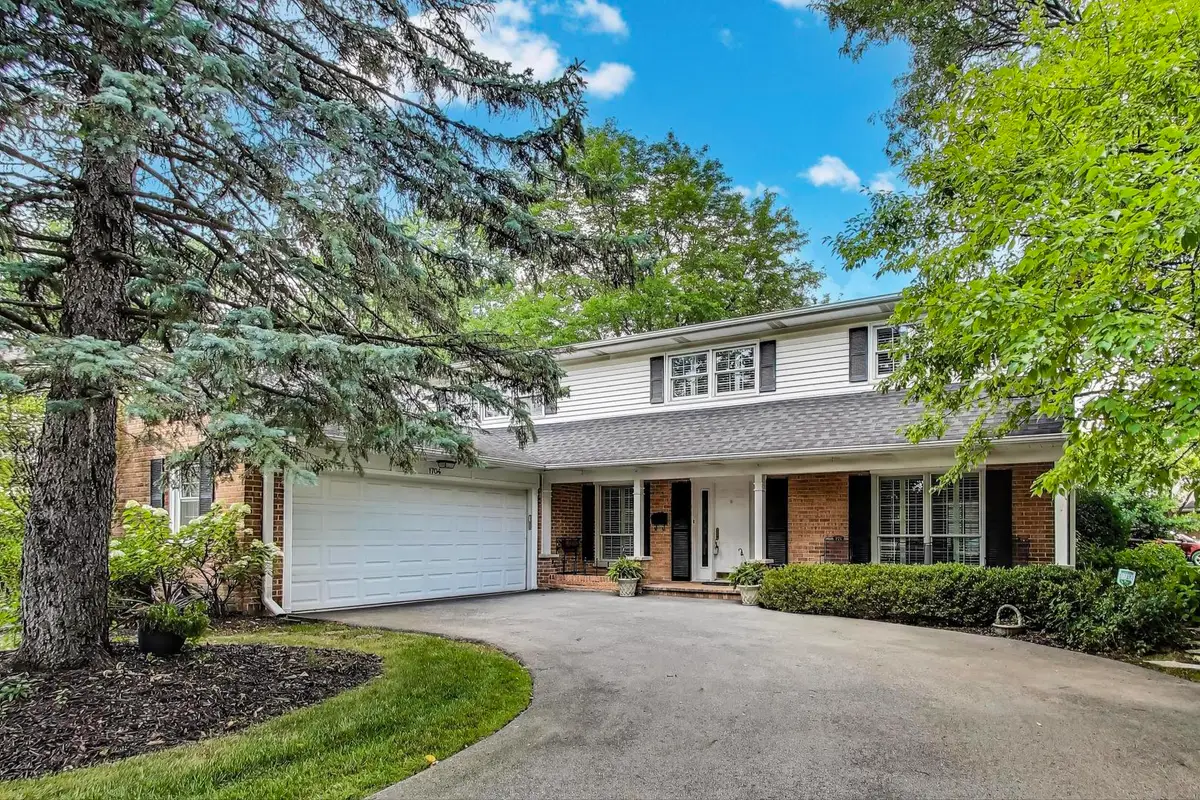
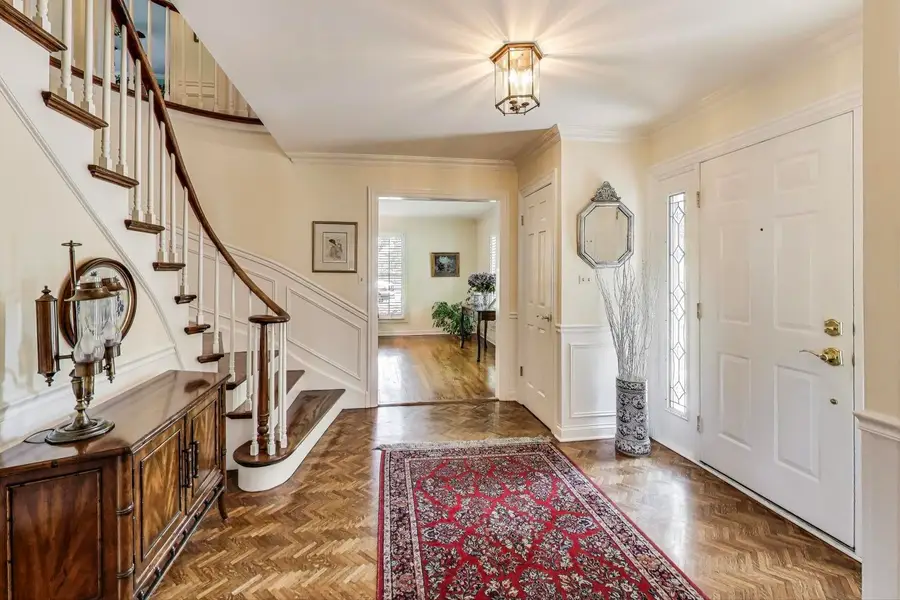
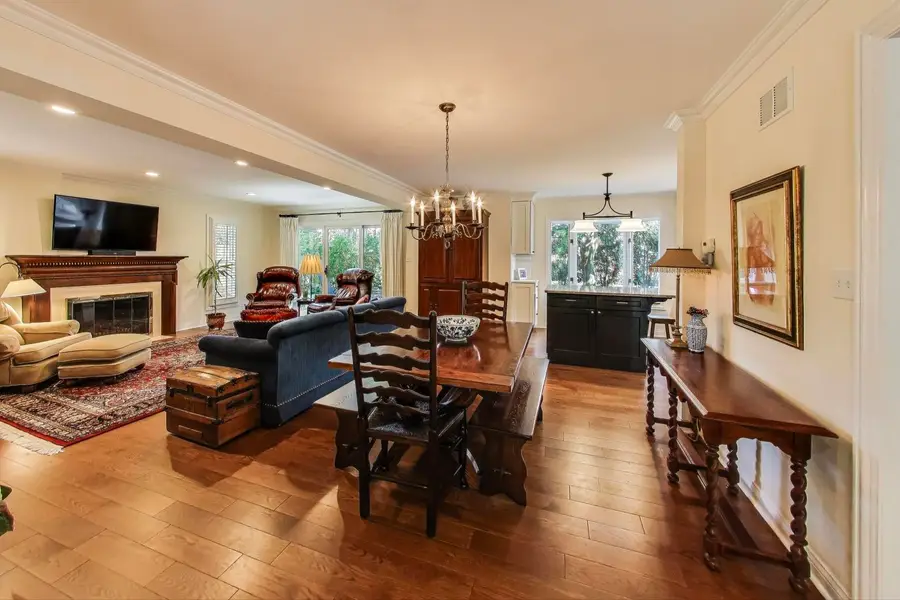
1704 S Fernandez Avenue,Arlington Heights, IL 60005
$725,000
- 4 Beds
- 3 Baths
- 2,724 sq. ft.
- Single family
- Active
Listed by:amy diamond
Office:@properties christie's international real estate
MLS#:12425856
Source:MLSNI
Price summary
- Price:$725,000
- Price per sq. ft.:$266.15
About this home
Welcome to this beautifully maintained classic colonial, nestled in a serene sidewalk subdivision and a peaceful cul-de-sac. As you step into the inviting foyer, you're instantly greeted by a warm ambiance that sets the tone for what's to come. The spacious living room boasts stunning hardwood floors and an abundance of windows, flooding the space with natural light-a perfect setting for gatherings or quiet evenings at home. For those who love to entertain, the open concept kitchen and family room are a true delight. Recently updated in 2019, the kitchen features endless shaker white cabinets, quartz countertops, and an island that offers additional seating and ample storage. The adjoining family room, highlighted by a cozy gas fireplace, is ideal for hosting friends and family. From here, step through the sliding doors to your private patio, surrounded by lush, mature landscaping-creating a perfect outdoor retreat. Convenience is key with a main level laundry room/drop zone located just off the attached garage, along with an updated half bath for guests. As you ascend the elegant winding staircase, you'll discover the primary suite, your personal sanctuary after a long day. This spacious bedroom includes an attached den/office with built-ins and a walk-in closet, which can easily be transformed into a fifth bedroom if needed. Enjoy the convenience of his-and-her organized closets and a well-appointed bathroom featuring a walk-in shower. The upper level also hosts three additional nice-sized bedrooms, all adorned with hardwood floors, plus a full bathroom equipped with a relaxing jacuzzi tub-perfect for unwinding at the end of the day. Don't miss the finished basement, providing even more versatile living space. This area includes a recreation room, gym, extra storage, and a cedar closet, ensuring you have all the room you need to flourish. Additional updates include: AC, furnace, and water heater-all completed within the last 10 years, as well as an alarm system and plantation shutters throughout. Enjoy being just steps away from parks, tennis courts, a swimming pool, and schools, with Woodfield Mall conveniently nearby for shopping and dining. This lovely colonial home is not just a house; it's a place where memories are waiting to be made.
Contact an agent
Home facts
- Year built:1968
- Listing Id #:12425856
- Added:1 day(s) ago
- Updated:August 15, 2025 at 10:41 PM
Rooms and interior
- Bedrooms:4
- Total bathrooms:3
- Full bathrooms:2
- Half bathrooms:1
- Living area:2,724 sq. ft.
Heating and cooling
- Cooling:Central Air
- Heating:Forced Air, Natural Gas
Structure and exterior
- Roof:Asphalt
- Year built:1968
- Building area:2,724 sq. ft.
Schools
- High school:Rolling Meadows High School
- Middle school:Holmes Junior High School
- Elementary school:Juliette Low Elementary School
Utilities
- Water:Lake Michigan
- Sewer:Public Sewer
Finances and disclosures
- Price:$725,000
- Price per sq. ft.:$266.15
- Tax amount:$9,667 (2023)
New listings near 1704 S Fernandez Avenue
- New
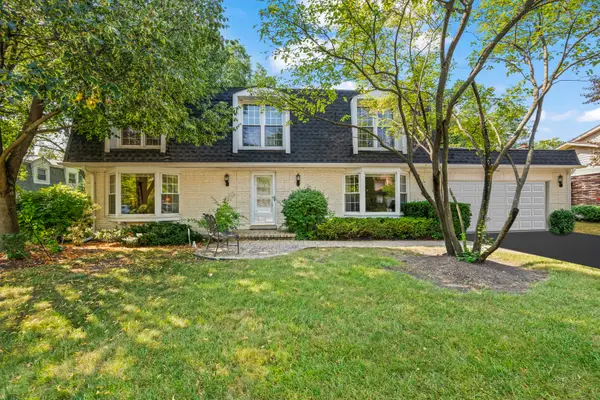 $599,000Active4 beds 3 baths2,520 sq. ft.
$599,000Active4 beds 3 baths2,520 sq. ft.1507 W Plymouth Drive, Arlington Heights, IL 60004
MLS# 12439478Listed by: KELLER WILLIAMS THRIVE - New
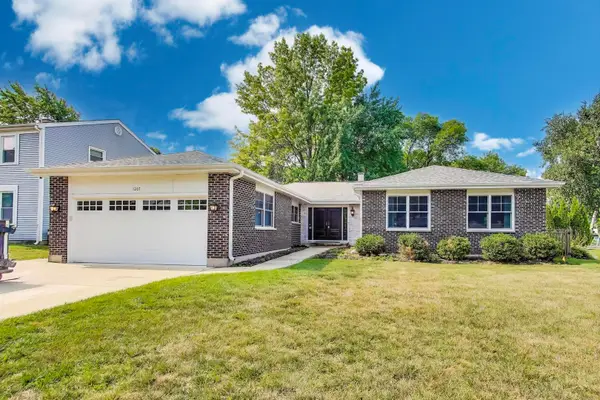 $599,000Active3 beds 2 baths2,266 sq. ft.
$599,000Active3 beds 2 baths2,266 sq. ft.1207 W Keating Drive, Arlington Heights, IL 60005
MLS# 12445477Listed by: @PROPERTIES CHRISTIE'S INTERNATIONAL REAL ESTATE - New
 $185,000Active1 beds 1 baths750 sq. ft.
$185,000Active1 beds 1 baths750 sq. ft.330 W Miner Street #1C, Arlington Heights, IL 60005
MLS# 12447137Listed by: BAIRD & WARNER - New
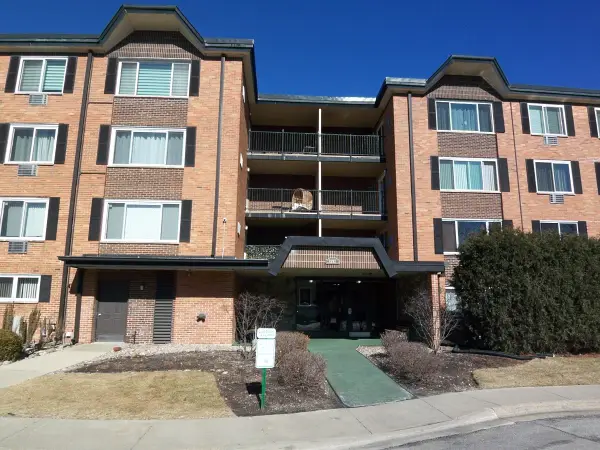 $175,000Active1 beds 1 baths850 sq. ft.
$175,000Active1 beds 1 baths850 sq. ft.1227 S Old Wilke Road #306, Arlington Heights, IL 60005
MLS# 12447152Listed by: RE/MAX ACTION - Open Sun, 1 to 4pmNew
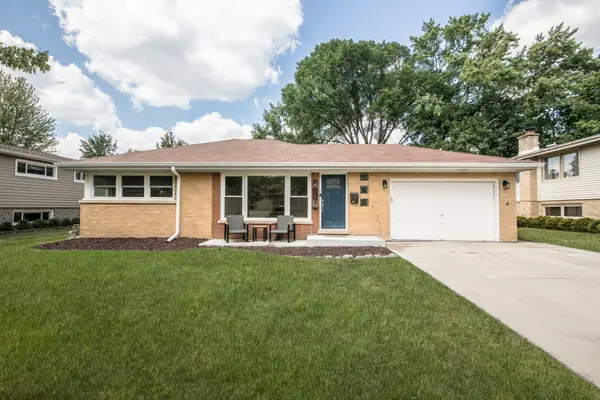 $449,900Active3 beds 1 baths1,051 sq. ft.
$449,900Active3 beds 1 baths1,051 sq. ft.302 S Patton Avenue, Arlington Heights, IL 60005
MLS# 12445186Listed by: HOMESMART CONNECT LLC - New
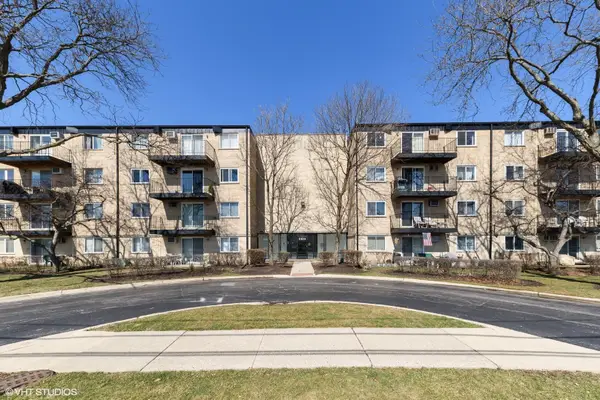 $175,000Active1 beds 1 baths800 sq. ft.
$175,000Active1 beds 1 baths800 sq. ft.2424 E Oakton Street #1G, Arlington Heights, IL 60004
MLS# 12417901Listed by: COLDWELL BANKER REALTY - New
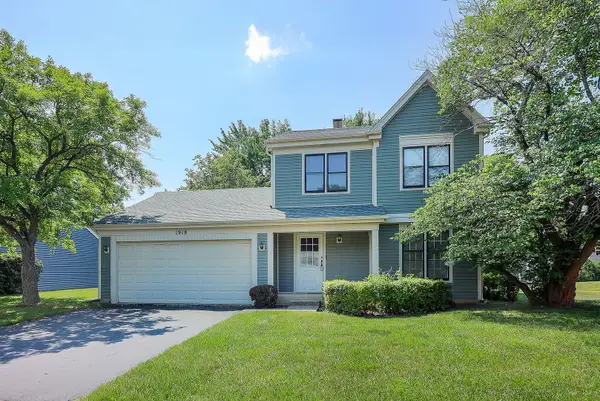 $445,900Active3 beds 2 baths1,751 sq. ft.
$445,900Active3 beds 2 baths1,751 sq. ft.1918 N Yale Avenue, Arlington Heights, IL 60004
MLS# 12435322Listed by: DORAN & ASSOCIATES - New
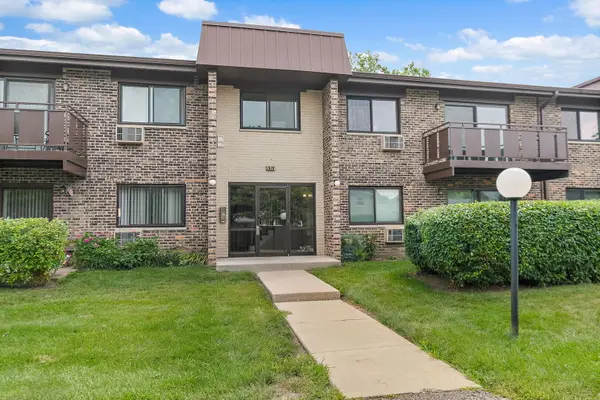 $222,000Active2 beds 2 baths1,200 sq. ft.
$222,000Active2 beds 2 baths1,200 sq. ft.2620 N Windsor Drive #204, Arlington Heights, IL 60004
MLS# 12441078Listed by: HAUS & BODEN, LTD. - Open Sat, 10am to 4pmNew
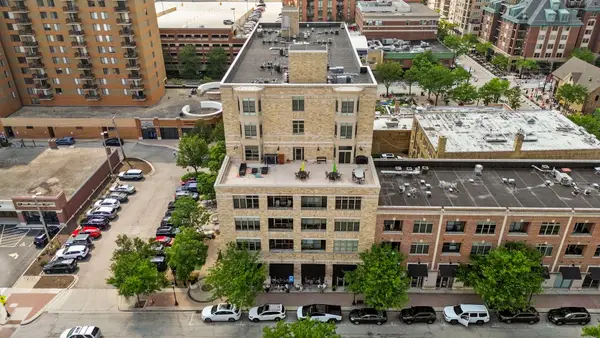 $459,000Active2 beds 2 baths
$459,000Active2 beds 2 baths10 S Dunton Avenue #407, Arlington Heights, IL 60005
MLS# 12444735Listed by: VB ENTERPRISES, INC.
