1910 E Crabtree Drive, Arlington Heights, IL 60004
Local realty services provided by:Better Homes and Gardens Real Estate Star Homes
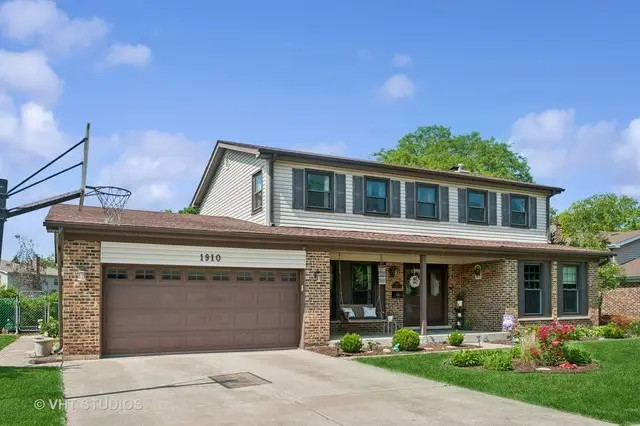
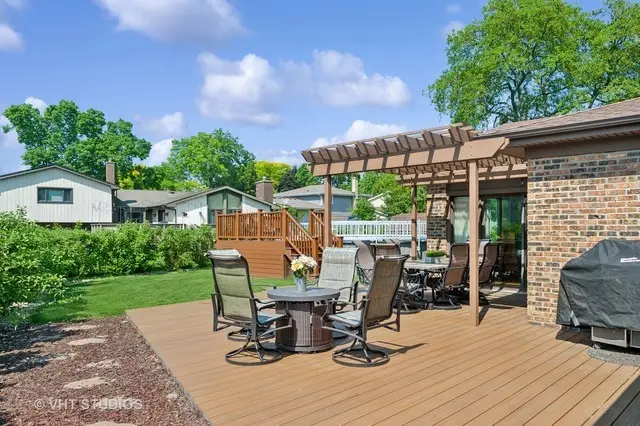

1910 E Crabtree Drive,Arlington Heights, IL 60004
$725,000
- 4 Beds
- 3 Baths
- 3,600 sq. ft.
- Single family
- Pending
Listed by:bryan nelson
Office:baird & warner
MLS#:12379973
Source:MLSNI
Price summary
- Price:$725,000
- Price per sq. ft.:$201.39
About this home
Nestled in one of Arlington Heights' beautiful neighborhoods, this stunning and expanded colonial is the perfect blend of timeless charm and modern comfort. From the moment you arrive, you'll feel the warmth and uniqueness this home exudes. Step inside to discover an incredible addition featuring soaring vaulted ceilings, sun-drenched skylights, and a wall of windows that flood the family room with natural light - the perfect place to gather, relax, or entertain. The thoughtfully expanded and updated kitchen boasts an abundance of cabinetry, pantry storage, and a cozy eat-in nook that overlooks the beautifully landscaped yard. A charming bump-out adds extra space and function, while the former family room has been transformed into an inviting formal dining room complete with a fireplace - setting the perfect mood for memorable dinners. The first floor also includes a large front-facing office ideal for working from home or creating a quiet retreat. Gleaming hardwood floors flow seamlessly throughout the home, tying together the spacious and thoughtful layout. Upstairs, you'll find four generously sized bedrooms and two updated full bathrooms, offering comfort and privacy for the whole family. And just wait until you step outside! This backyard is an entertainer's dream - with a composite deck, stylish pergola, and an above-ground pool with deck surround, summer parties and sunset dinners will never be the same. With access to Wildwood Park just across the street with connecting paths and recreation at Lake Arlington, the location is as special as the home itself. Don't miss your chance to own this truly one-of-a-kind home in an unbeatable setting. Homes like this rarely come available - schedule your showing today! ***Due to unfortunate circumstances, buyer (much to their dismay) was required to cancel the deal due to personal reasons.***
Contact an agent
Home facts
- Year built:1972
- Listing Id #:12379973
- Added:62 day(s) ago
- Updated:August 13, 2025 at 07:39 AM
Rooms and interior
- Bedrooms:4
- Total bathrooms:3
- Full bathrooms:2
- Half bathrooms:1
- Living area:3,600 sq. ft.
Heating and cooling
- Cooling:Central Air
- Heating:Natural Gas
Structure and exterior
- Year built:1972
- Building area:3,600 sq. ft.
Schools
- High school:Wheeling High School
- Middle school:Macarthur Middle School
- Elementary school:Dwight D Eisenhower Elementary S
Utilities
- Water:Lake Michigan
- Sewer:Public Sewer
Finances and disclosures
- Price:$725,000
- Price per sq. ft.:$201.39
- Tax amount:$11,394 (2023)
New listings near 1910 E Crabtree Drive
- New
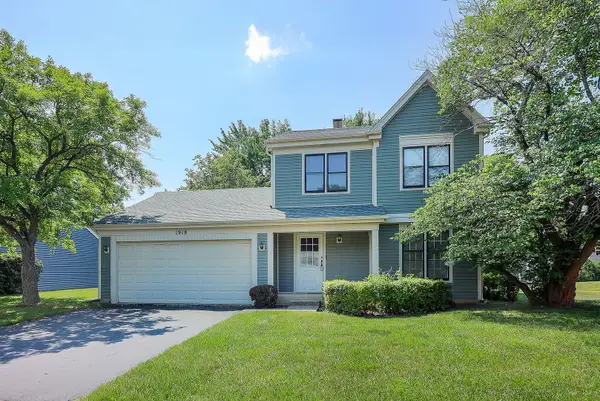 $445,900Active3 beds 2 baths1,751 sq. ft.
$445,900Active3 beds 2 baths1,751 sq. ft.1918 N Yale Avenue, Arlington Heights, IL 60004
MLS# 12435322Listed by: DORAN & ASSOCIATES - New
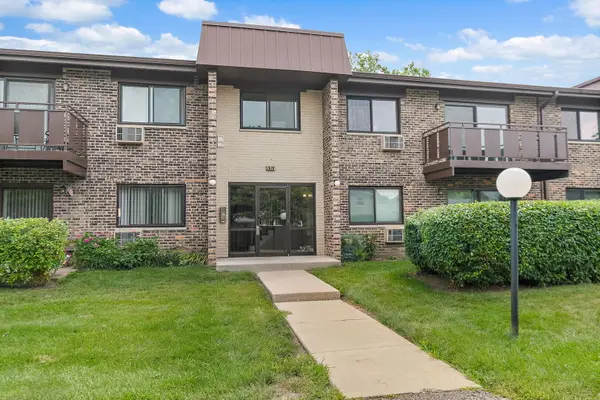 $222,000Active2 beds 2 baths1,200 sq. ft.
$222,000Active2 beds 2 baths1,200 sq. ft.2620 N Windsor Drive #204, Arlington Heights, IL 60004
MLS# 12441078Listed by: HAUS & BODEN, LTD. - Open Wed, 10am to 5pmNew
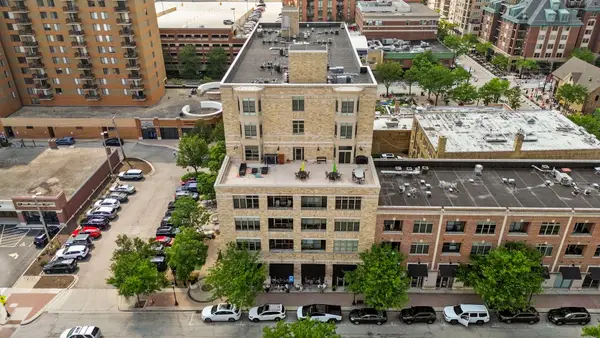 $459,000Active2 beds 2 baths
$459,000Active2 beds 2 baths10 S Dunton Avenue #407, Arlington Heights, IL 60005
MLS# 12444735Listed by: VB ENTERPRISES, INC. - Open Sun, 1 to 3pmNew
 $375,000Active3 beds 3 baths1,600 sq. ft.
$375,000Active3 beds 3 baths1,600 sq. ft.3056 N Daniels Court, Arlington Heights, IL 60004
MLS# 12444260Listed by: BAIRD & WARNER - Open Sat, 12 to 2pmNew
 $595,000Active3 beds 3 baths2,125 sq. ft.
$595,000Active3 beds 3 baths2,125 sq. ft.2040 N Dunhill Court, Arlington Heights, IL 60004
MLS# 12440849Listed by: @PROPERTIES CHRISTIE'S INTERNATIONAL REAL ESTATE - New
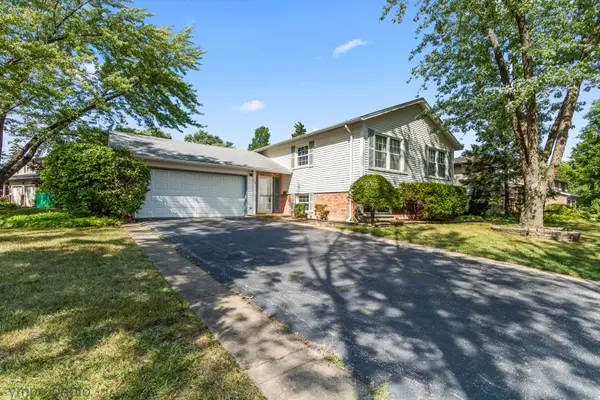 $399,000Active4 beds 2 baths1,245 sq. ft.
$399,000Active4 beds 2 baths1,245 sq. ft.214 W Hintz Road, Arlington Heights, IL 60004
MLS# 12430729Listed by: HOMESMART CONNECT LLC - New
 $290,000Active3 beds 2 baths1,600 sq. ft.
$290,000Active3 beds 2 baths1,600 sq. ft.1415 E Central Road #219C, Arlington Heights, IL 60005
MLS# 12444241Listed by: COLDWELL BANKER REALTY - New
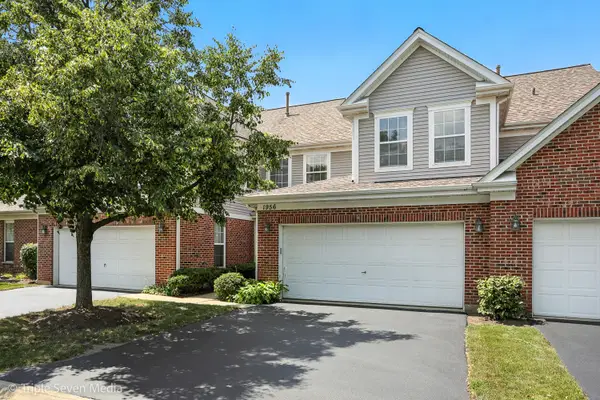 $369,000Active2 beds 2 baths1,900 sq. ft.
$369,000Active2 beds 2 baths1,900 sq. ft.1956 N Silver Lake Road, Arlington Heights, IL 60004
MLS# 12438645Listed by: HOMESMART CONNECT LLC - New
 $239,900Active2 beds 1 baths1,150 sq. ft.
$239,900Active2 beds 1 baths1,150 sq. ft.1215 N Waterman Avenue #3L, Arlington Heights, IL 60004
MLS# 12444101Listed by: COLDWELL BANKER REALTY - New
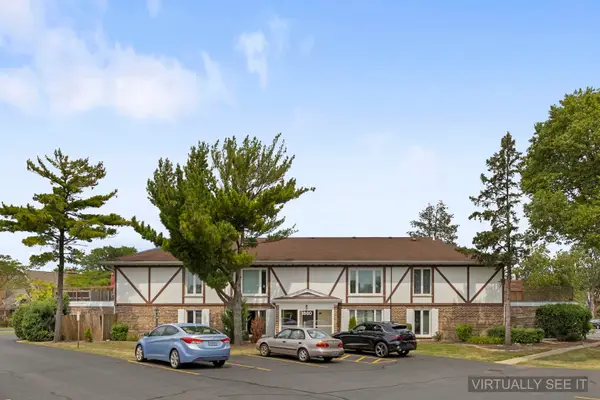 $249,000Active2 beds 2 baths1,177 sq. ft.
$249,000Active2 beds 2 baths1,177 sq. ft.1860 W Surrey Park Lane #2B, Arlington Heights, IL 60005
MLS# 12428161Listed by: J.W. REEDY REALTY
