1967 N Woodland Lane, Arlington Heights, IL 60004
Local realty services provided by:Better Homes and Gardens Real Estate Star Homes
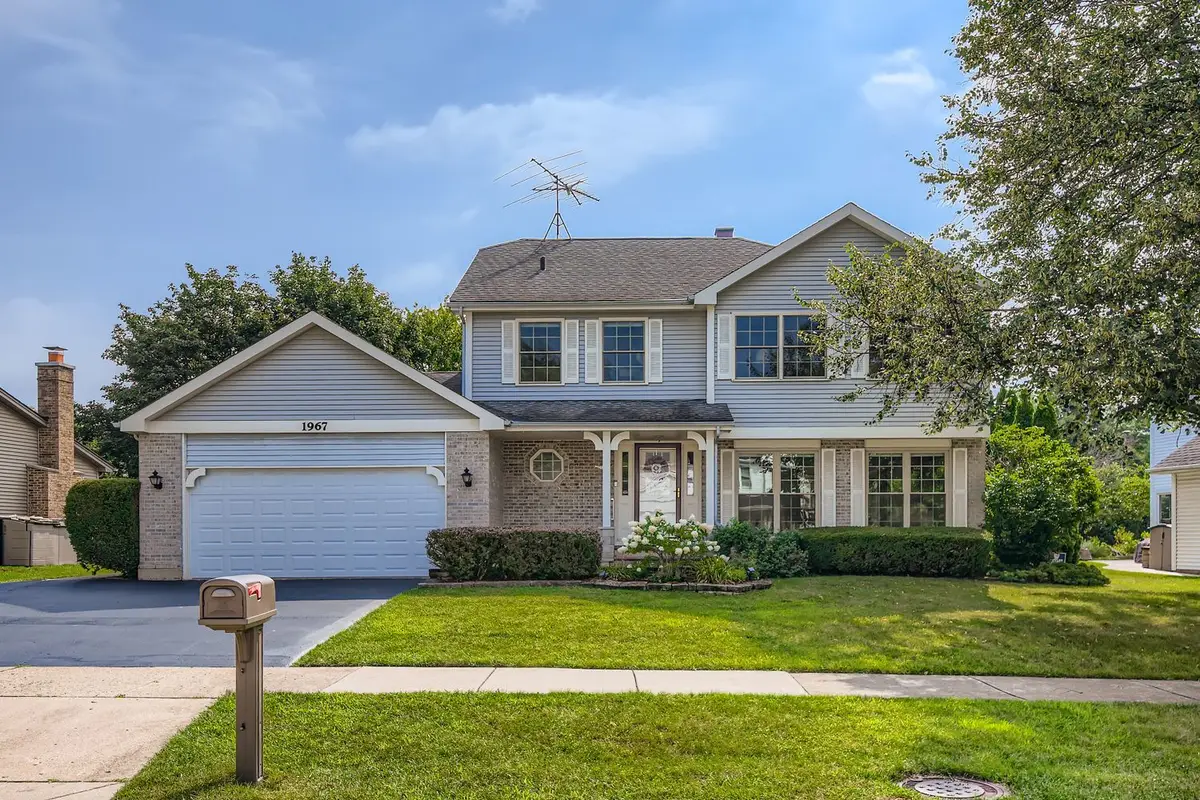
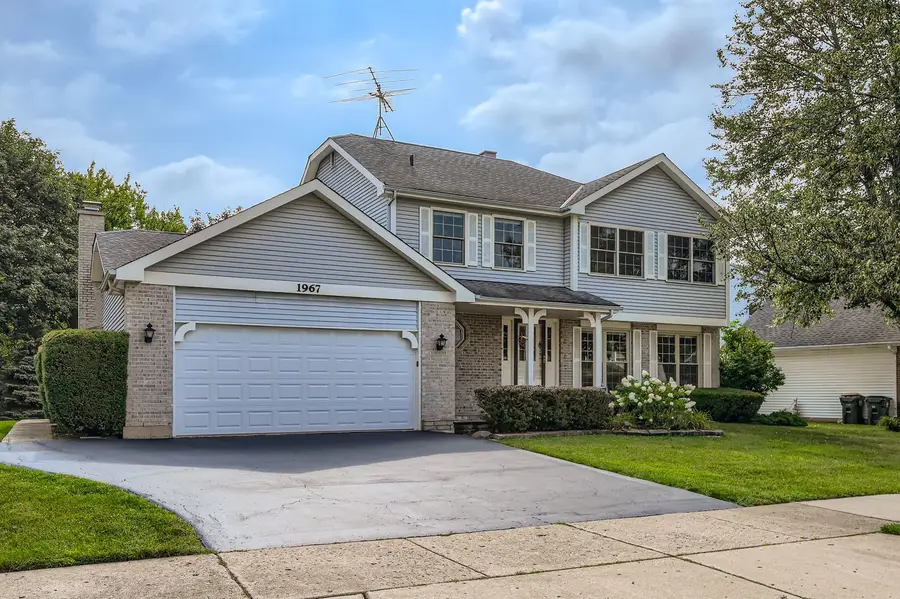
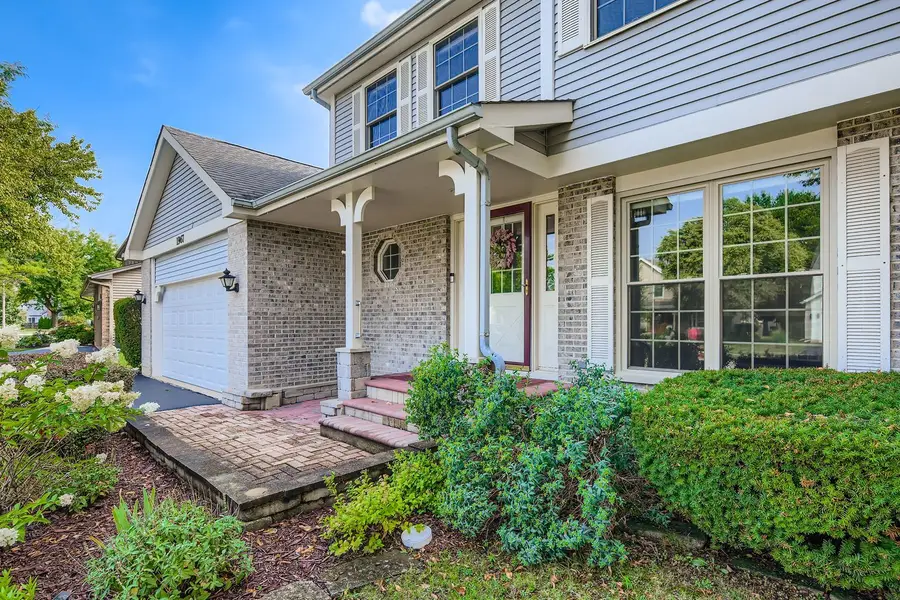
1967 N Woodland Lane,Arlington Heights, IL 60004
$620,000
- 4 Beds
- 3 Baths
- 2,181 sq. ft.
- Single family
- Active
Listed by:allison lutz
Office:re/max suburban
MLS#:12450620
Source:MLSNI
Price summary
- Price:$620,000
- Price per sq. ft.:$284.27
- Monthly HOA dues:$51.75
About this home
Welcome Home to 1967 N Woodland Lane - nestled in one of Arlington Heights most desirable neighborhoods, Lake Arlington Towne! The home immediately captures attention with it's charming curb appeal! Upon entering you're welcomed by a spacious foyer with a formal living room and dining room beyond. The expansive kitchen opens to a beautifully detailed family room which boasts custom wood-trimmed walls and built-in bookcases framing the cozy brick fireplace - an inviting centerpiece for gatherings!! Just beyond the kitchen, the screened-in porch is the perfect spot to relax and enjoy the peaceful views, free from all those pesty bugs! Upstairs you'll find four bedrooms including the large owner's suite with vaulted ceilings, a HUGE walk-in closet and remodeled luxury bath featuring dual sinks, soaking tub and a separate shower. The partially finished basement extends the living space in the home while the clean crawl space offers plenty of storage space. Take a walk down the tree lined streets and enjoy the community amenities including access to the Clubhouse with party room, indoor/outdoor pools, fitness center, tennis courts, playground - and of course, Lake Arlington. Conveniently located near schools, parks, shopping, dining and transportation, this home offers everything you need for an active yet relaxed lifestyle in Arlington Heights. Come take a look today!!
Contact an agent
Home facts
- Year built:1988
- Listing Id #:12450620
- Added:1 day(s) ago
- Updated:August 20, 2025 at 10:34 PM
Rooms and interior
- Bedrooms:4
- Total bathrooms:3
- Full bathrooms:2
- Half bathrooms:1
- Living area:2,181 sq. ft.
Heating and cooling
- Cooling:Central Air
- Heating:Forced Air, Natural Gas
Structure and exterior
- Year built:1988
- Building area:2,181 sq. ft.
Schools
- High school:Wheeling High School
- Middle school:Macarthur Middle School
- Elementary school:Anne Sullivan Elementary School
Utilities
- Water:Public
- Sewer:Public Sewer
Finances and disclosures
- Price:$620,000
- Price per sq. ft.:$284.27
- Tax amount:$8,889 (2023)
New listings near 1967 N Woodland Lane
- New
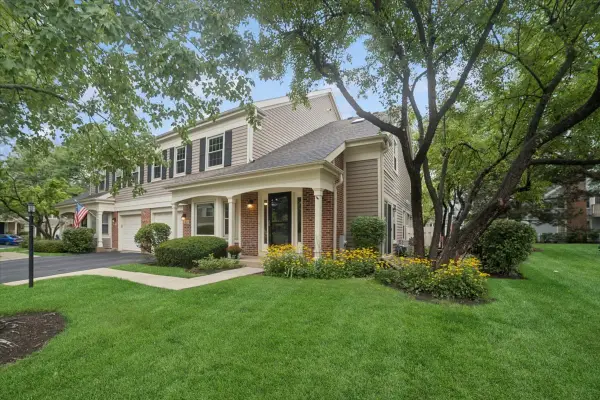 $340,000Active2 beds 3 baths1,450 sq. ft.
$340,000Active2 beds 3 baths1,450 sq. ft.1935 N Charter Point Drive, Arlington Heights, IL 60004
MLS# 12451038Listed by: @PROPERTIES CHRISTIE'S INTERNATIONAL REAL ESTATE - Open Sat, 12:30 to 2pmNew
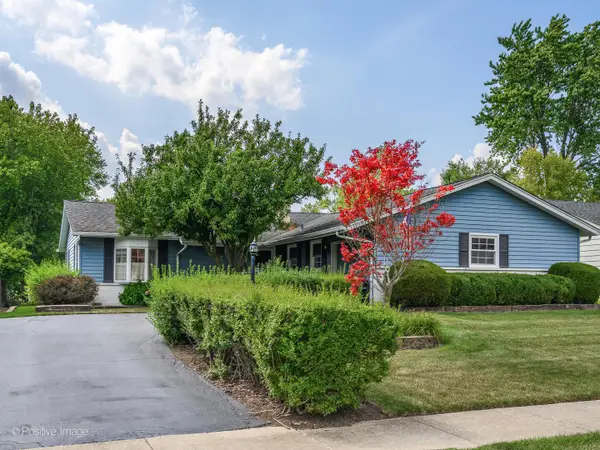 $425,000Active3 beds 2 baths1,619 sq. ft.
$425,000Active3 beds 2 baths1,619 sq. ft.1730 N Ridge Avenue, Arlington Heights, IL 60004
MLS# 12450363Listed by: @PROPERTIES CHRISTIE'S INTERNATIONAL REAL ESTATE - Open Sat, 3 to 5pmNew
 $625,000Active4 beds 3 baths2,805 sq. ft.
$625,000Active4 beds 3 baths2,805 sq. ft.306 W Noyes Street, Arlington Heights, IL 60005
MLS# 12434461Listed by: COLDWELL BANKER REAL ESTATE GROUP - New
 $350,000Active1 beds 1 baths1,100 sq. ft.
$350,000Active1 beds 1 baths1,100 sq. ft.151 W Wing Street #301, Arlington Heights, IL 60005
MLS# 12449624Listed by: CONCENTRIC REALTY, INC - New
 $180,000Active2 beds 2 baths1,000 sq. ft.
$180,000Active2 beds 2 baths1,000 sq. ft.2245 Nichols Road #C, Arlington Heights, IL 60004
MLS# 12332674Listed by: HOMESMART CONNECT LLC  $199,900Pending2 beds 2 baths1,000 sq. ft.
$199,900Pending2 beds 2 baths1,000 sq. ft.2226 S Goebbert Road #471, Arlington Heights, IL 60005
MLS# 12448955Listed by: LIVING 312 REALTY LLC- New
 $314,000Active3 beds 2 baths1,650 sq. ft.
$314,000Active3 beds 2 baths1,650 sq. ft.1949 N Charter Point Drive, Arlington Heights, IL 60004
MLS# 12449066Listed by: RE/MAX OF NAPERVILLE - New
 $350,000Active2 beds 2 baths1,650 sq. ft.
$350,000Active2 beds 2 baths1,650 sq. ft.701 W Rand Road #235, Arlington Heights, IL 60004
MLS# 12446138Listed by: HOMESMART CONNECT LLC  $725,000Pending4 beds 3 baths2,724 sq. ft.
$725,000Pending4 beds 3 baths2,724 sq. ft.1704 S Fernandez Avenue, Arlington Heights, IL 60005
MLS# 12425856Listed by: @PROPERTIES CHRISTIE'S INTERNATIONAL REAL ESTATE
