2011 E Canterbury Drive, Arlington Heights, IL 60004
Local realty services provided by:Better Homes and Gardens Real Estate Connections

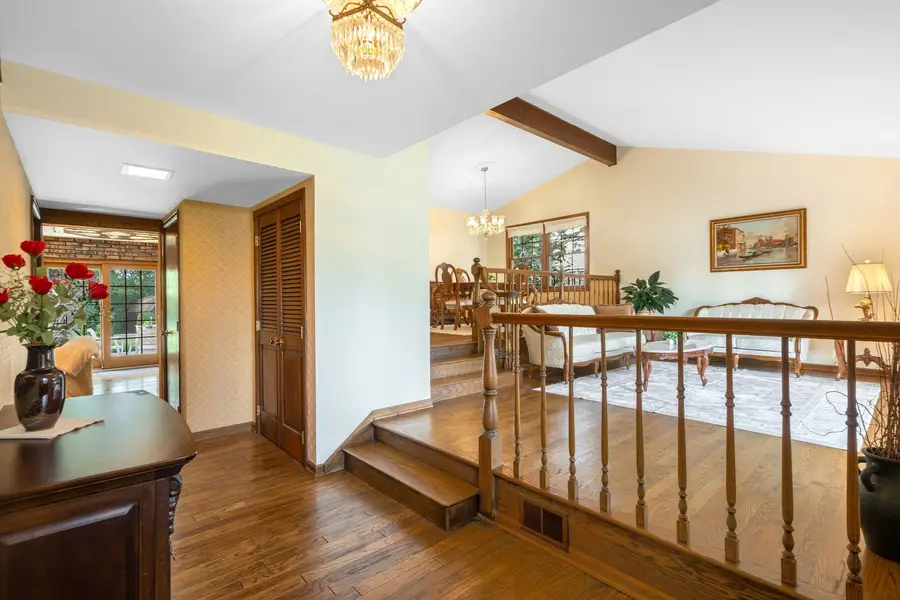
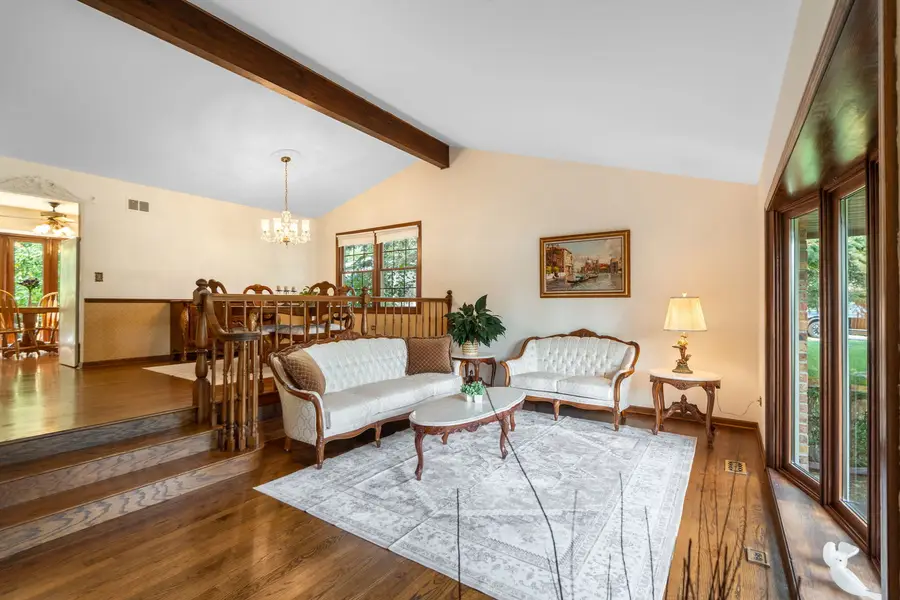
2011 E Canterbury Drive,Arlington Heights, IL 60004
$559,900
- 3 Beds
- 3 Baths
- 1,979 sq. ft.
- Single family
- Active
Upcoming open houses
- Sun, Aug 1712:00 pm - 02:00 pm
Listed by:kimberly peterson
Office:coldwell banker realty
MLS#:12435265
Source:MLSNI
Price summary
- Price:$559,900
- Price per sq. ft.:$282.92
About this home
Don't miss this rare opportunity to own a beautifully maintained 3-bedroom, 2.5-bathroom home in the highly desirable North Gate neighborhood - just a short walk to Lake Arlington and Wildwood Park. Whether you're entertaining guests, relaxing by the fireplace, or enjoying a morning coffee surrounded by nature, this home offers a seamless blend of charm, function, and location. Step into spacious entryway that flows effortlessly into the bright living and dining rooms, featuring vaulted ceilings, a dramatic 6' wall of windows and gorgeous refinished hardwood floors - creating an open and inviting space that feels both elegant and comfortable. The kitchen is well designed with arched masonry over the sink and window, a double oven for the baking enthusiasts or large holiday gatherings, dishwasher, ample counter and cabinetry space. Enjoy your morning coffee in the delightful breakfast area while looking out the large window into beautifully landscaped backyard complete with mature trees and flourishing garden beds. Steps down to the cozy family room that offers the perfect retreat - featuring a gas fireplace, trendy wood paneling, hardwood floors, and sliding glass doors that lead out to the thoughtfully designed patio with graceful curves for outdoor dining and relaxing. On the lower level, you'll also find a convenient half bath, a laundry room with utility sink. There is extra living space for a playroom, home gym, or media room in the partially finished sub-basement - along with a full room of extra storage. Upstairs, the primary suite is a perfect place to relax with double closets, large sink area, and a separate shower and toilet area. Two additional nicely sized bedrooms and a full hall bath with double sinks provide plenty of space for family, guests, or a home office setup. Recent upgrades deliver peace of mind and low-maintenance living, including a newer roof, new concrete driveway, epoxy-finished garage floor, and maintenance-free gutters with guards. All this in a vibrant, active community known for its excellent schools, convenient shopping and dining, and proximity to beautiful parks and trails. This home isn't just a place to live - it's a place to thrive.
Contact an agent
Home facts
- Year built:1973
- Listing Id #:12435265
- Added:7 day(s) ago
- Updated:August 13, 2025 at 10:47 AM
Rooms and interior
- Bedrooms:3
- Total bathrooms:3
- Full bathrooms:2
- Half bathrooms:1
- Living area:1,979 sq. ft.
Heating and cooling
- Cooling:Central Air
- Heating:Forced Air, Natural Gas
Structure and exterior
- Roof:Asphalt
- Year built:1973
- Building area:1,979 sq. ft.
- Lot area:0.21 Acres
Schools
- High school:Wheeling High School
- Middle school:Macarthur Middle School
- Elementary school:Dwight D Eisenhower Elementary S
Utilities
- Water:Lake Michigan
- Sewer:Public Sewer
Finances and disclosures
- Price:$559,900
- Price per sq. ft.:$282.92
- Tax amount:$3,050 (2023)
New listings near 2011 E Canterbury Drive
- New
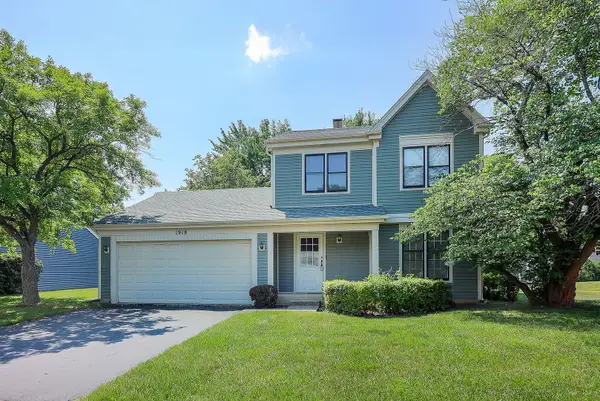 $445,900Active3 beds 2 baths1,751 sq. ft.
$445,900Active3 beds 2 baths1,751 sq. ft.1918 N Yale Avenue, Arlington Heights, IL 60004
MLS# 12435322Listed by: DORAN & ASSOCIATES - New
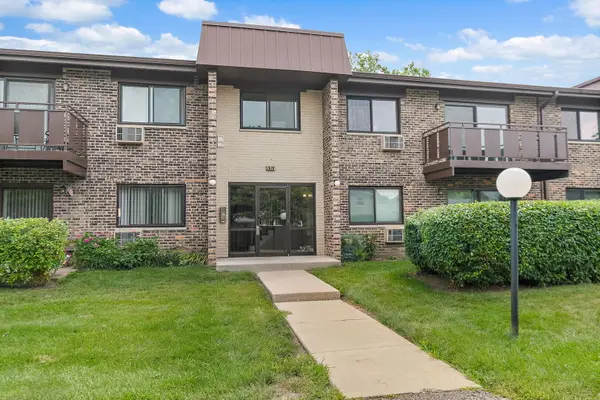 $222,000Active2 beds 2 baths1,200 sq. ft.
$222,000Active2 beds 2 baths1,200 sq. ft.2620 N Windsor Drive #204, Arlington Heights, IL 60004
MLS# 12441078Listed by: HAUS & BODEN, LTD. - Open Wed, 10am to 5pmNew
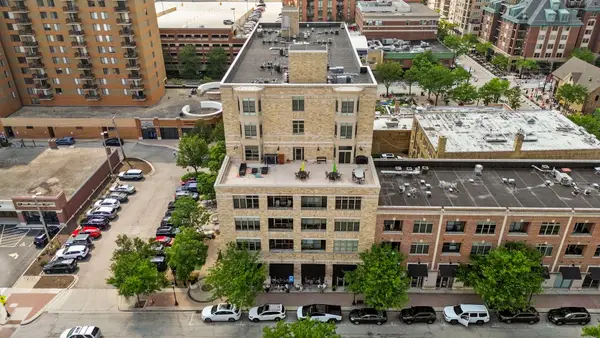 $459,000Active2 beds 2 baths
$459,000Active2 beds 2 baths10 S Dunton Avenue #407, Arlington Heights, IL 60005
MLS# 12444735Listed by: VB ENTERPRISES, INC. - Open Sun, 1 to 3pmNew
 $375,000Active3 beds 3 baths1,600 sq. ft.
$375,000Active3 beds 3 baths1,600 sq. ft.3056 N Daniels Court, Arlington Heights, IL 60004
MLS# 12444260Listed by: BAIRD & WARNER - Open Sat, 12 to 2pmNew
 $595,000Active3 beds 3 baths2,125 sq. ft.
$595,000Active3 beds 3 baths2,125 sq. ft.2040 N Dunhill Court, Arlington Heights, IL 60004
MLS# 12440849Listed by: @PROPERTIES CHRISTIE'S INTERNATIONAL REAL ESTATE - New
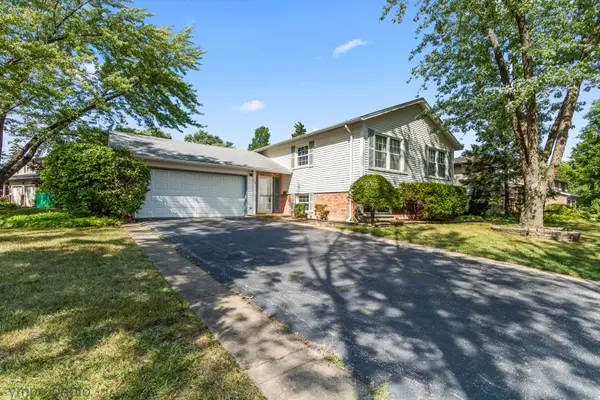 $399,000Active4 beds 2 baths1,245 sq. ft.
$399,000Active4 beds 2 baths1,245 sq. ft.214 W Hintz Road, Arlington Heights, IL 60004
MLS# 12430729Listed by: HOMESMART CONNECT LLC - New
 $290,000Active3 beds 2 baths1,600 sq. ft.
$290,000Active3 beds 2 baths1,600 sq. ft.1415 E Central Road #219C, Arlington Heights, IL 60005
MLS# 12444241Listed by: COLDWELL BANKER REALTY - New
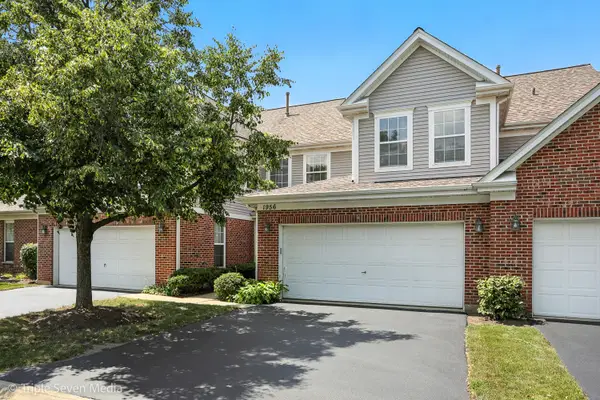 $369,000Active2 beds 2 baths1,900 sq. ft.
$369,000Active2 beds 2 baths1,900 sq. ft.1956 N Silver Lake Road, Arlington Heights, IL 60004
MLS# 12438645Listed by: HOMESMART CONNECT LLC - New
 $239,900Active2 beds 1 baths1,150 sq. ft.
$239,900Active2 beds 1 baths1,150 sq. ft.1215 N Waterman Avenue #3L, Arlington Heights, IL 60004
MLS# 12444101Listed by: COLDWELL BANKER REALTY - New
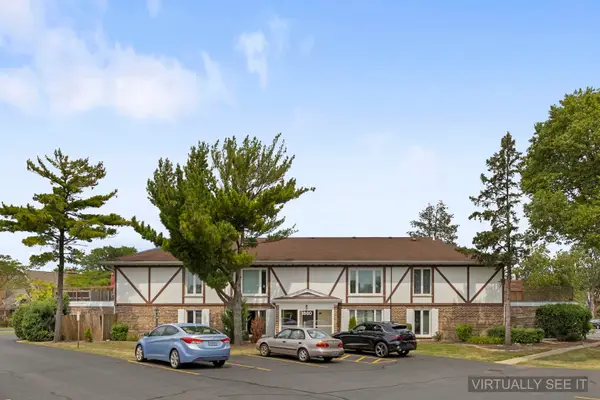 $249,000Active2 beds 2 baths1,177 sq. ft.
$249,000Active2 beds 2 baths1,177 sq. ft.1860 W Surrey Park Lane #2B, Arlington Heights, IL 60005
MLS# 12428161Listed by: J.W. REEDY REALTY
