2012 N Yale Avenue, Arlington Heights, IL 60004
Local realty services provided by:Better Homes and Gardens Real Estate Connections
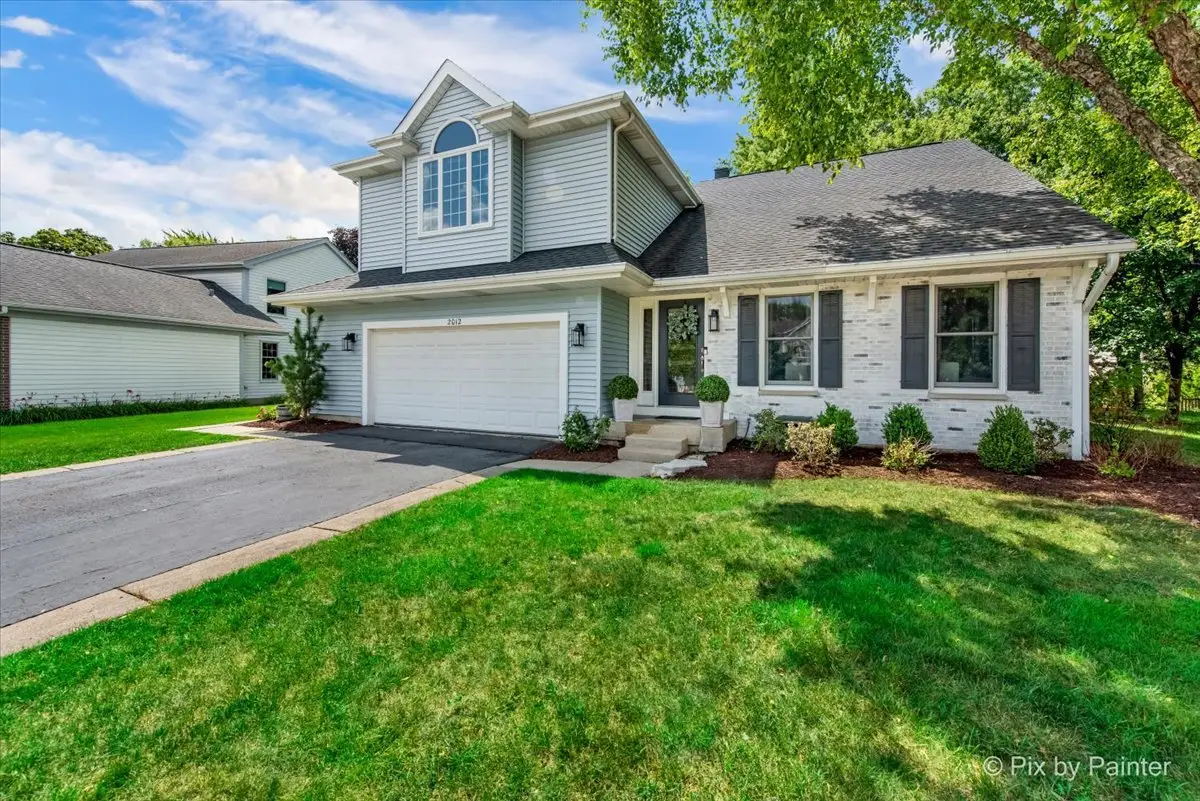

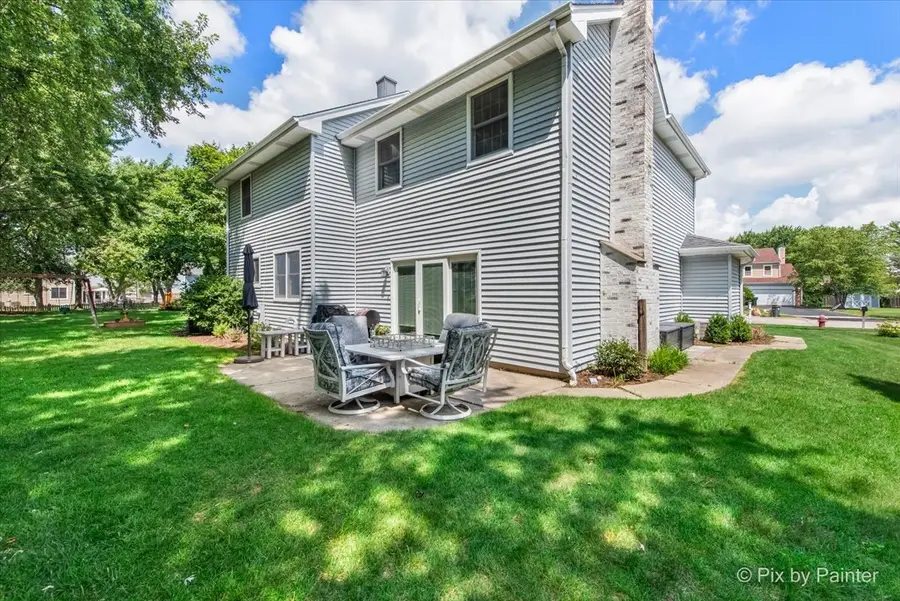
2012 N Yale Avenue,Arlington Heights, IL 60004
$579,900
- 4 Beds
- 3 Baths
- 2,155 sq. ft.
- Single family
- Pending
Listed by:rebecca pajich
Office:keller williams success realty
MLS#:12425080
Source:MLSNI
Price summary
- Price:$579,900
- Price per sq. ft.:$269.1
About this home
MUST SEE NEW TO THE MARKET SHOW STOPPER - 2 -STORY HOME ON CUL DE SAC IS MOVE IN READY. ENTER DRAMATIC FOYER WITH TASTEFULLY APPOINTED LIVING ROOM, GORGEOUS DESIGNER LIGHT FIXTURES, WOODEN STAIRCASE WITH NEW SISAL RUNNER SETS THE TONE FOR THE THOUGHT AND EFFORT THAT HAS GONE INTO IMPROVING, REMODELING AND CREATING THIS UNIQUE OFFERING . ENJOY BEING IN THE KITCHEN WITH ALL NEWER STAINLESS STEEL APPLIANCES AND IS OPEN TO FORMAL DINING ROOM AND FAMILY ROOM WITH FIREPLACE , BUILT-INS AND ACCESS TO BACK YARD. MASTER BATHROOM (remodeled in 2024) HAS A LUXURIOUS NEW LOOK AS DOES THE SECOND FLOOR BATH(remodeled in 2023) AND FIRST FLOOR 1/2 BATH( remodeled in 2021) NEXT TO KITCHEN. KITCHEN WINDOWS REPLACED WITH ANDERSON DOUBLE PANES. SECOND FLOOR PROVIDES 4 WONDERFUL SIZED BEDROOMS PLUS AN OFFICE WITH WIC AND SKY LIGHT THAT COULD BE A 5th BEDROOM. FINISHED BASEMENT IS SPACIOUS WITH A WET BAR & UTILITY ROOM . ROOF WAS REPLACED IN 2018.SHED WAS ADDED IN 2023, LANDSCAPE REDONE IN 2024. SOME LUCKY BUYER WILL LOVE AND APPRECIATE ALL THAT THIS HOME WITH PRIVATE BACKYARD HAS TO OFFER.
Contact an agent
Home facts
- Year built:1985
- Listing Id #:12425080
- Added:9 day(s) ago
- Updated:August 13, 2025 at 07:45 AM
Rooms and interior
- Bedrooms:4
- Total bathrooms:3
- Full bathrooms:2
- Half bathrooms:1
- Living area:2,155 sq. ft.
Heating and cooling
- Cooling:Central Air
- Heating:Forced Air, Natural Gas
Structure and exterior
- Roof:Asphalt
- Year built:1985
- Building area:2,155 sq. ft.
- Lot area:0.2 Acres
Schools
- High school:Buffalo Grove High School
- Middle school:Thomas Middle School
- Elementary school:Greenbrier Elementary School
Utilities
- Water:Lake Michigan
- Sewer:Public Sewer
Finances and disclosures
- Price:$579,900
- Price per sq. ft.:$269.1
- Tax amount:$9,511 (2023)
New listings near 2012 N Yale Avenue
- New
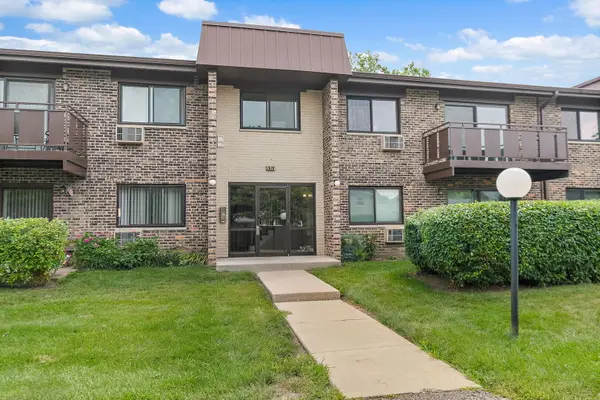 $222,000Active2 beds 2 baths1,200 sq. ft.
$222,000Active2 beds 2 baths1,200 sq. ft.2620 N Windsor Drive #204, Arlington Heights, IL 60004
MLS# 12441078Listed by: HAUS & BODEN, LTD. - Open Wed, 10am to 5pmNew
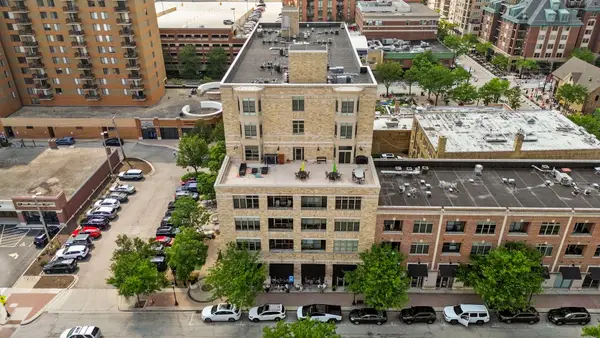 $459,000Active2 beds 2 baths
$459,000Active2 beds 2 baths10 S Dunton Avenue #407, Arlington Heights, IL 60005
MLS# 12444735Listed by: VB ENTERPRISES, INC. - Open Sun, 1 to 3pmNew
 $375,000Active3 beds 3 baths1,600 sq. ft.
$375,000Active3 beds 3 baths1,600 sq. ft.3056 N Daniels Court, Arlington Heights, IL 60004
MLS# 12444260Listed by: BAIRD & WARNER - Open Sat, 12 to 2pmNew
 $595,000Active3 beds 3 baths2,125 sq. ft.
$595,000Active3 beds 3 baths2,125 sq. ft.2040 N Dunhill Court, Arlington Heights, IL 60004
MLS# 12440849Listed by: @PROPERTIES CHRISTIE'S INTERNATIONAL REAL ESTATE - New
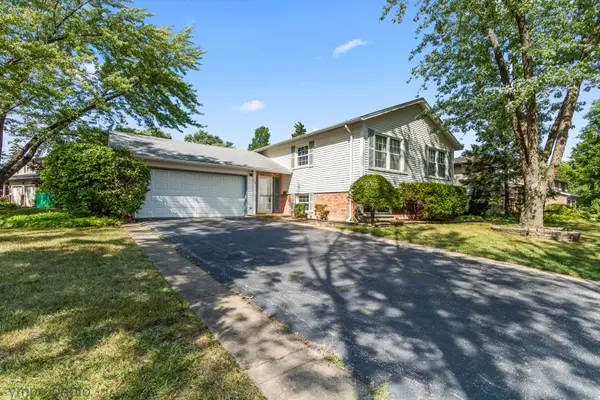 $399,000Active4 beds 2 baths1,245 sq. ft.
$399,000Active4 beds 2 baths1,245 sq. ft.214 W Hintz Road, Arlington Heights, IL 60004
MLS# 12430729Listed by: HOMESMART CONNECT LLC - New
 $290,000Active3 beds 2 baths1,600 sq. ft.
$290,000Active3 beds 2 baths1,600 sq. ft.1415 E Central Road #219C, Arlington Heights, IL 60005
MLS# 12444241Listed by: COLDWELL BANKER REALTY - New
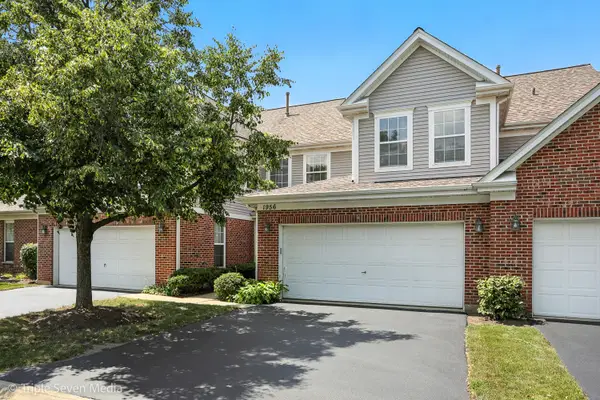 $369,000Active2 beds 2 baths1,900 sq. ft.
$369,000Active2 beds 2 baths1,900 sq. ft.1956 N Silver Lake Road, Arlington Heights, IL 60004
MLS# 12438645Listed by: HOMESMART CONNECT LLC - New
 $239,900Active2 beds 1 baths1,150 sq. ft.
$239,900Active2 beds 1 baths1,150 sq. ft.1215 N Waterman Avenue #3L, Arlington Heights, IL 60004
MLS# 12444101Listed by: COLDWELL BANKER REALTY - New
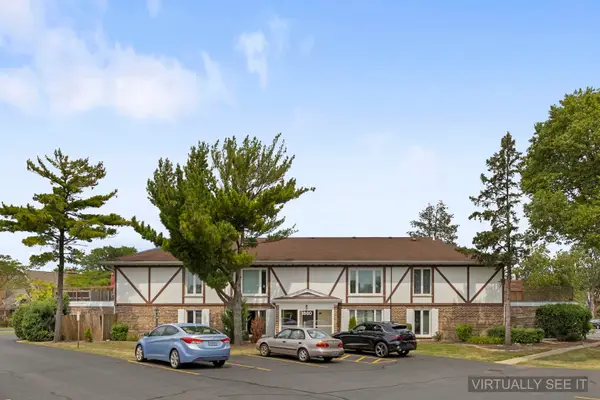 $249,000Active2 beds 2 baths1,177 sq. ft.
$249,000Active2 beds 2 baths1,177 sq. ft.1860 W Surrey Park Lane #2B, Arlington Heights, IL 60005
MLS# 12428161Listed by: J.W. REEDY REALTY - New
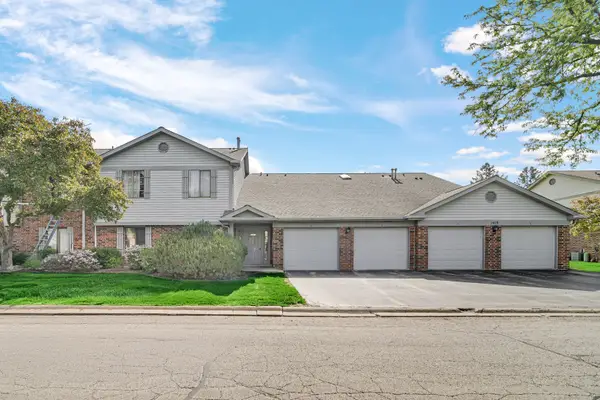 $284,900Active2 beds 2 baths1,300 sq. ft.
$284,900Active2 beds 2 baths1,300 sq. ft.1415 W Partridge Lane #5, Arlington Heights, IL 60004
MLS# 12443585Listed by: RE/MAX SUBURBAN
