2110 N Charter Point Drive, Arlington Heights, IL 60004
Local realty services provided by:Better Homes and Gardens Real Estate Connections


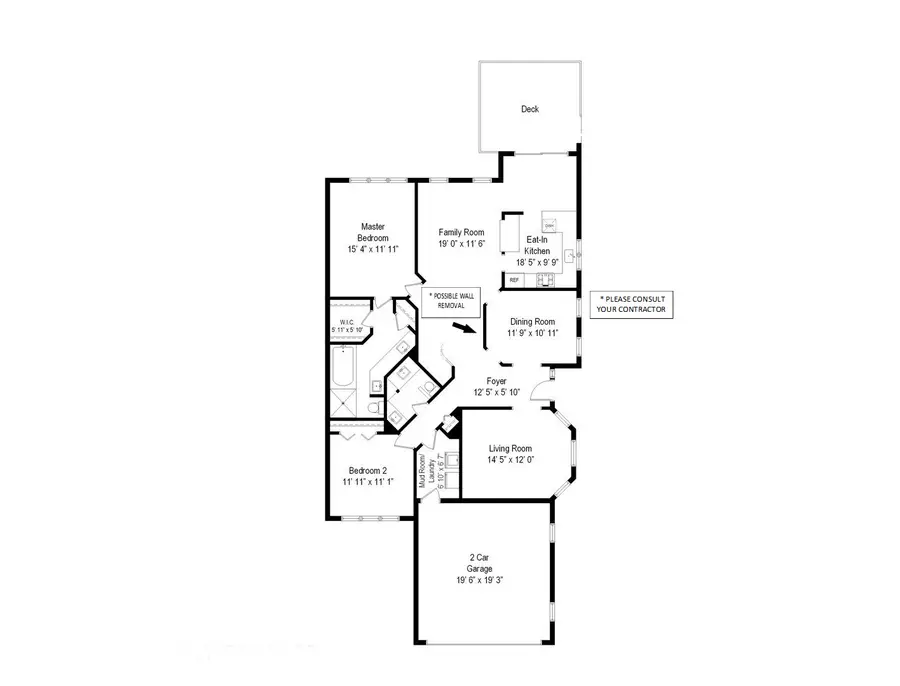
2110 N Charter Point Drive,Arlington Heights, IL 60004
$449,900
- 2 Beds
- 2 Baths
- 1,750 sq. ft.
- Condominium
- Active
Listed by:herb grunst
Office:coldwell banker realty
MLS#:12437448
Source:MLSNI
Price summary
- Price:$449,900
- Price per sq. ft.:$257.09
- Monthly HOA dues:$337
About this home
Rare Opportunity to Reside in one of Lake Arlington's most desired maintenance-free homes that also features STUNNING WATER VIEWS. Private Walkway & Entrance, Formal Living Rm, Separate Dining. The Woodburning/Gas FP highlights the spacious Family Room. Primary bed boosts Water Views, Vaulted Ceilings, Private Spa-type dual sink Bath W/Separate Tub & Shower plus a Walk-In. The bright, ample sized 2nd Bedroom has plenty of closet/storage space. Fully applianced Oak Kitchen with abundant Cabinetry & Counter space. Bright Breakfast table area W/Sliders to the WATERFRONT DECK. Convenient laundry/mud room W&D 1yr w/sink. Attached Two Car Garage. Quiet interior End-Unit Location. Attic storage over garage. Just steps to Lake Arlington Towne's great amenities: Private Clubhouse-Rec Center W/Indoor & Outdoor Pool, Children's Pool, Tennis Courts, Pro-Quality Workout Rm, His & Hers Lockers/Showers Plus a Large Rentable Party Room and BEAUTIFUL LAKE ARLINGTON. Interior pic's to come. PLEASE NOTE: Estate sale, sold AS-IS.
Contact an agent
Home facts
- Year built:1987
- Listing Id #:12437448
- Added:6 day(s) ago
- Updated:August 14, 2025 at 11:45 AM
Rooms and interior
- Bedrooms:2
- Total bathrooms:2
- Full bathrooms:2
- Living area:1,750 sq. ft.
Heating and cooling
- Cooling:Central Air
- Heating:Natural Gas
Structure and exterior
- Roof:Asphalt
- Year built:1987
- Building area:1,750 sq. ft.
Schools
- High school:Wheeling High School
- Middle school:Macarthur Middle School
- Elementary school:Betsy Ross Elementary School
Utilities
- Water:Lake Michigan
- Sewer:Public Sewer
Finances and disclosures
- Price:$449,900
- Price per sq. ft.:$257.09
- Tax amount:$6,513 (2023)
New listings near 2110 N Charter Point Drive
- New
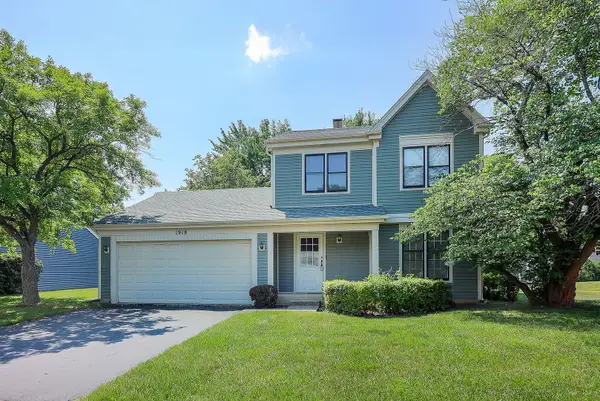 $445,900Active3 beds 2 baths1,751 sq. ft.
$445,900Active3 beds 2 baths1,751 sq. ft.1918 N Yale Avenue, Arlington Heights, IL 60004
MLS# 12435322Listed by: DORAN & ASSOCIATES - New
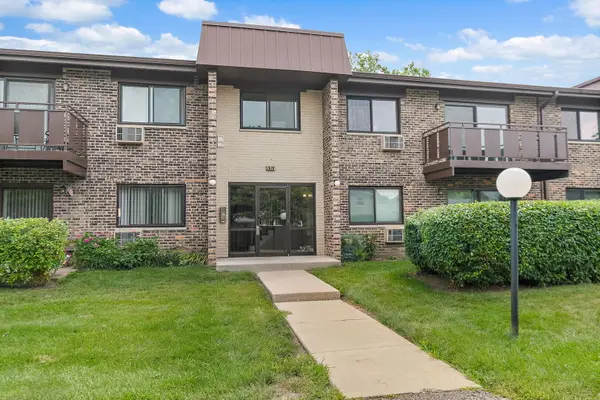 $222,000Active2 beds 2 baths1,200 sq. ft.
$222,000Active2 beds 2 baths1,200 sq. ft.2620 N Windsor Drive #204, Arlington Heights, IL 60004
MLS# 12441078Listed by: HAUS & BODEN, LTD. - Open Wed, 10am to 5pmNew
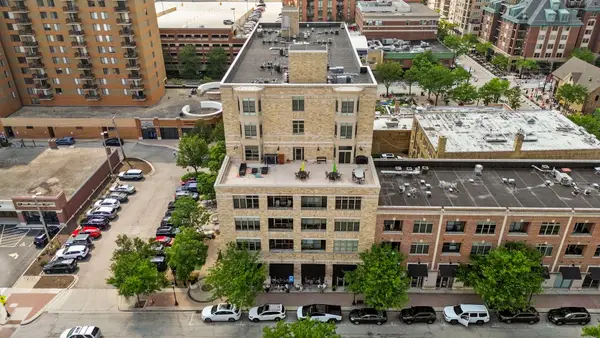 $459,000Active2 beds 2 baths
$459,000Active2 beds 2 baths10 S Dunton Avenue #407, Arlington Heights, IL 60005
MLS# 12444735Listed by: VB ENTERPRISES, INC. - Open Sun, 1 to 3pmNew
 $375,000Active3 beds 3 baths1,600 sq. ft.
$375,000Active3 beds 3 baths1,600 sq. ft.3056 N Daniels Court, Arlington Heights, IL 60004
MLS# 12444260Listed by: BAIRD & WARNER - Open Sat, 12 to 2pmNew
 $595,000Active3 beds 3 baths2,125 sq. ft.
$595,000Active3 beds 3 baths2,125 sq. ft.2040 N Dunhill Court, Arlington Heights, IL 60004
MLS# 12440849Listed by: @PROPERTIES CHRISTIE'S INTERNATIONAL REAL ESTATE - New
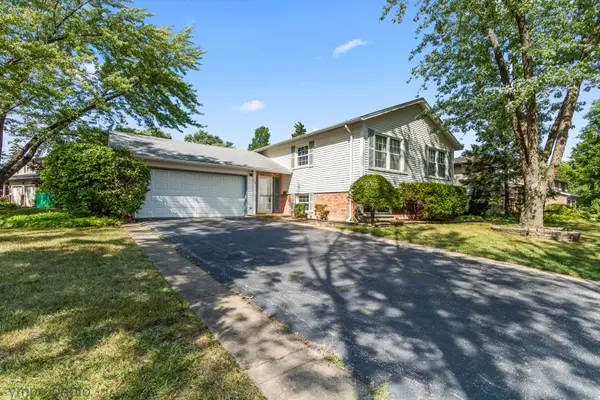 $399,000Active4 beds 2 baths1,245 sq. ft.
$399,000Active4 beds 2 baths1,245 sq. ft.214 W Hintz Road, Arlington Heights, IL 60004
MLS# 12430729Listed by: HOMESMART CONNECT LLC - New
 $290,000Active3 beds 2 baths1,600 sq. ft.
$290,000Active3 beds 2 baths1,600 sq. ft.1415 E Central Road #219C, Arlington Heights, IL 60005
MLS# 12444241Listed by: COLDWELL BANKER REALTY - New
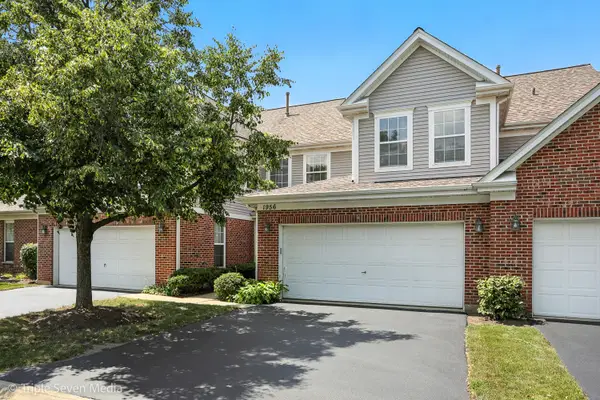 $369,000Active2 beds 2 baths1,900 sq. ft.
$369,000Active2 beds 2 baths1,900 sq. ft.1956 N Silver Lake Road, Arlington Heights, IL 60004
MLS# 12438645Listed by: HOMESMART CONNECT LLC - New
 $239,900Active2 beds 1 baths1,150 sq. ft.
$239,900Active2 beds 1 baths1,150 sq. ft.1215 N Waterman Avenue #3L, Arlington Heights, IL 60004
MLS# 12444101Listed by: COLDWELL BANKER REALTY - New
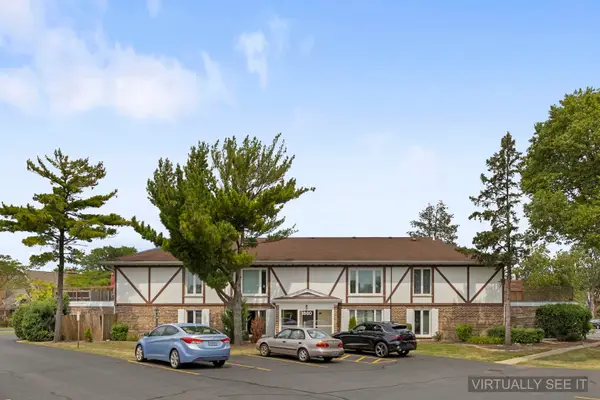 $249,000Active2 beds 2 baths1,177 sq. ft.
$249,000Active2 beds 2 baths1,177 sq. ft.1860 W Surrey Park Lane #2B, Arlington Heights, IL 60005
MLS# 12428161Listed by: J.W. REEDY REALTY
