214 S Belmont Avenue, Arlington Heights, IL 60005
Local realty services provided by:Better Homes and Gardens Real Estate Connections
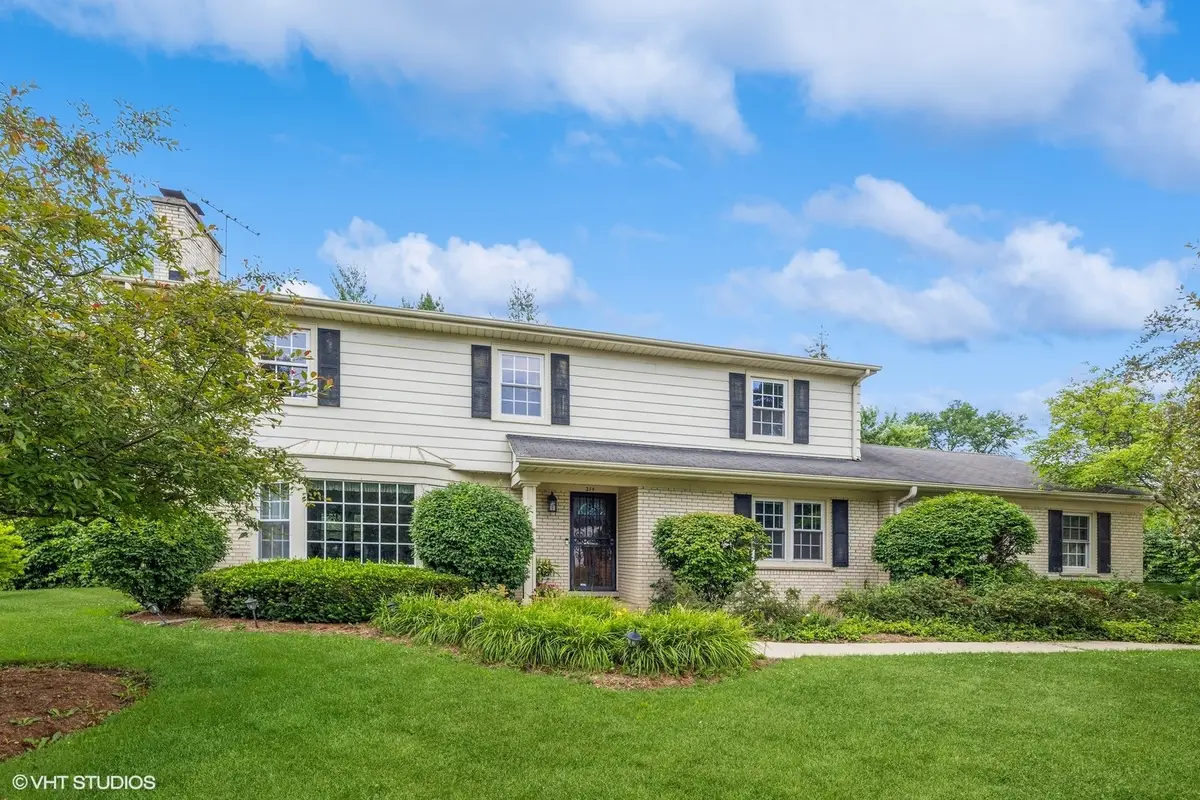
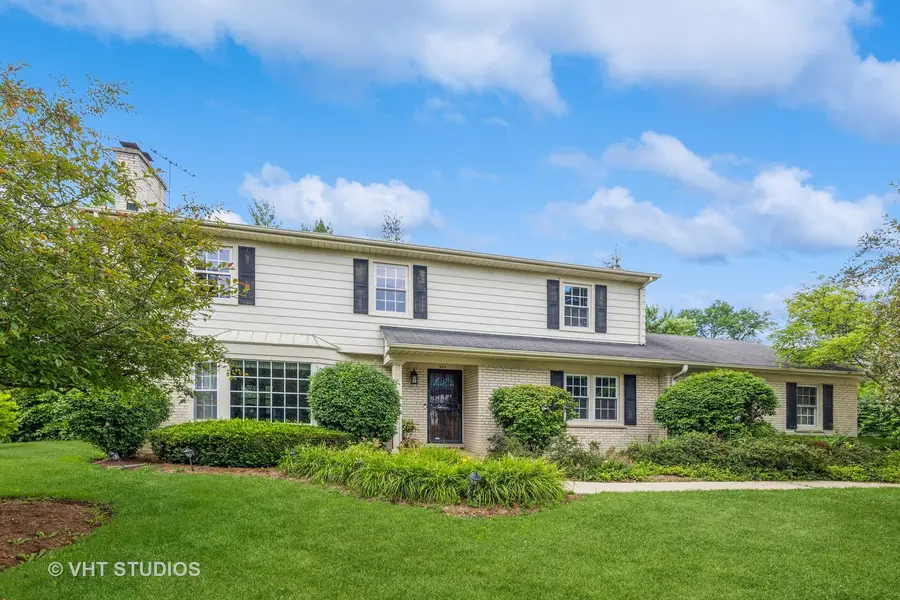
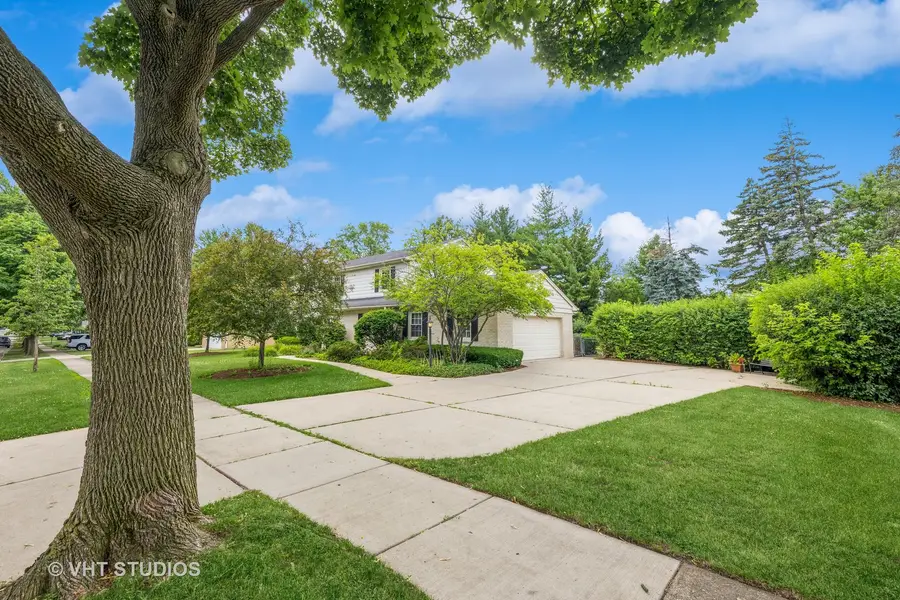
214 S Belmont Avenue,Arlington Heights, IL 60005
$1,000,000
- 5 Beds
- 3 Baths
- 3,307 sq. ft.
- Single family
- Pending
Listed by:susan egea
Office:berkshire hathaway homeservices starck real estate
MLS#:12392967
Source:MLSNI
Price summary
- Price:$1,000,000
- Price per sq. ft.:$302.39
About this home
Wow, such an exciting opportunity for this stately home, only a few blocks from vibrant downtown AH! Set on a sought-after lot, this home boasts a flowing generous floorplan waiting for you to make your own. Welcomed with glazed slate flooring, you have a front Family room on one side of the foyer and front Living room on the other. The hallway leads you to a kitchen with custom built-ins, an island and room for casual dining. Adjacent to the kitchen is a separate dining room, both overlooking the back yard. From the kitchen you won't miss the bright and airy Great room with vaulted ceilings, impressive brick fireplace and wall of cabinets with a wet-bar. The first floor has a full bath with shower. Walk through the catch-all room for full laundry service with sink, closet for plenty of organization and additional space for crafting or hobbies; this room is conveniently located off the 2-car attached garage. The upstairs has FIVE bedrooms all large enough for plenty of furniture. The master suite has a walk in closet and full bath. A second hallway bath services the other bedrooms. When this home was built nothing was spared, the full basement offers endless storage and fireplace; it has been completely cleared out and is broom clean ready for your imagination! Two pin numbers, total combined lot size is 135 X 131, this is such a unique opportunity to own a home that offers the ability to make this stately manor shine! This home is being sold "AS IS".
Contact an agent
Home facts
- Year built:1963
- Listing Id #:12392967
- Added:34 day(s) ago
- Updated:August 13, 2025 at 07:45 AM
Rooms and interior
- Bedrooms:5
- Total bathrooms:3
- Full bathrooms:3
- Living area:3,307 sq. ft.
Heating and cooling
- Cooling:Central Air
- Heating:Electric, Natural Gas, Radiator(s), Steam
Structure and exterior
- Roof:Asphalt
- Year built:1963
- Building area:3,307 sq. ft.
Schools
- High school:Prospect High School
- Middle school:South Middle School
- Elementary school:Dryden Elementary School
Utilities
- Water:Public
- Sewer:Public Sewer
Finances and disclosures
- Price:$1,000,000
- Price per sq. ft.:$302.39
- Tax amount:$13,701 (2023)
New listings near 214 S Belmont Avenue
- New
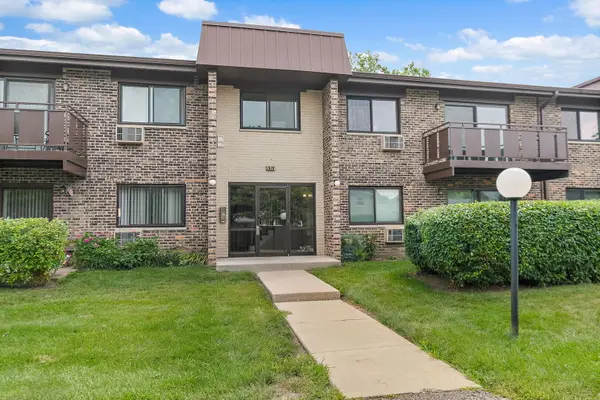 $222,000Active2 beds 2 baths1,200 sq. ft.
$222,000Active2 beds 2 baths1,200 sq. ft.2620 N Windsor Drive #204, Arlington Heights, IL 60004
MLS# 12441078Listed by: HAUS & BODEN, LTD. - Open Wed, 10am to 5pmNew
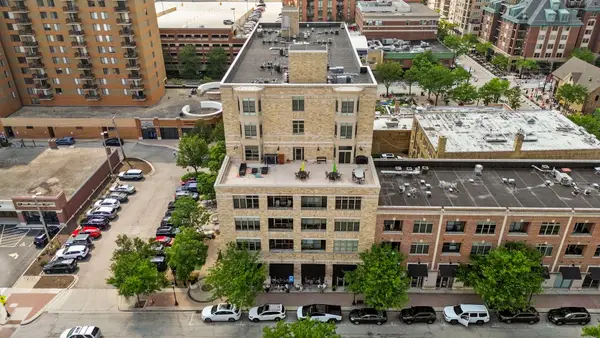 $459,000Active2 beds 2 baths
$459,000Active2 beds 2 baths10 S Dunton Avenue #407, Arlington Heights, IL 60005
MLS# 12444735Listed by: VB ENTERPRISES, INC. - Open Sun, 1 to 3pmNew
 $375,000Active3 beds 3 baths1,600 sq. ft.
$375,000Active3 beds 3 baths1,600 sq. ft.3056 N Daniels Court, Arlington Heights, IL 60004
MLS# 12444260Listed by: BAIRD & WARNER - Open Sat, 12 to 2pmNew
 $595,000Active3 beds 3 baths2,125 sq. ft.
$595,000Active3 beds 3 baths2,125 sq. ft.2040 N Dunhill Court, Arlington Heights, IL 60004
MLS# 12440849Listed by: @PROPERTIES CHRISTIE'S INTERNATIONAL REAL ESTATE - New
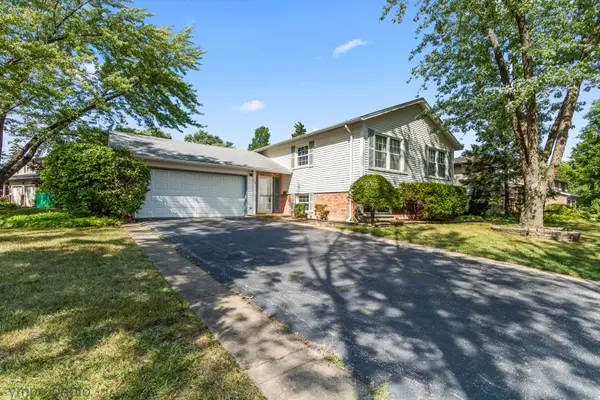 $399,000Active4 beds 2 baths1,245 sq. ft.
$399,000Active4 beds 2 baths1,245 sq. ft.214 W Hintz Road, Arlington Heights, IL 60004
MLS# 12430729Listed by: HOMESMART CONNECT LLC - New
 $290,000Active3 beds 2 baths1,600 sq. ft.
$290,000Active3 beds 2 baths1,600 sq. ft.1415 E Central Road #219C, Arlington Heights, IL 60005
MLS# 12444241Listed by: COLDWELL BANKER REALTY - New
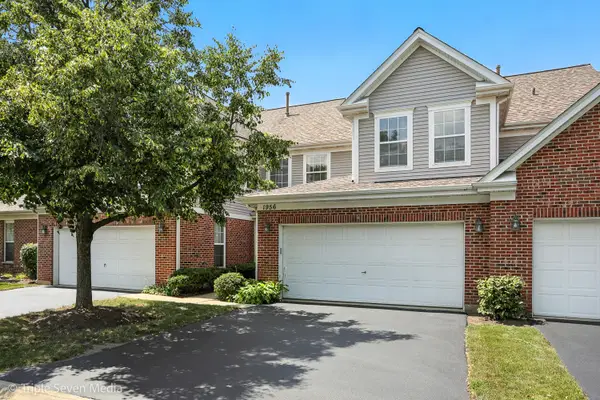 $369,000Active2 beds 2 baths1,900 sq. ft.
$369,000Active2 beds 2 baths1,900 sq. ft.1956 N Silver Lake Road, Arlington Heights, IL 60004
MLS# 12438645Listed by: HOMESMART CONNECT LLC - New
 $239,900Active2 beds 1 baths1,150 sq. ft.
$239,900Active2 beds 1 baths1,150 sq. ft.1215 N Waterman Avenue #3L, Arlington Heights, IL 60004
MLS# 12444101Listed by: COLDWELL BANKER REALTY - New
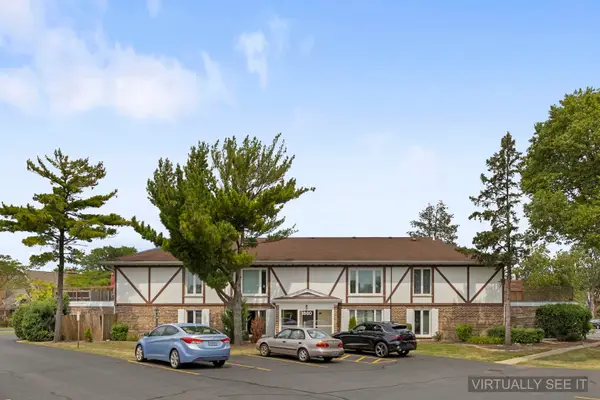 $249,000Active2 beds 2 baths1,177 sq. ft.
$249,000Active2 beds 2 baths1,177 sq. ft.1860 W Surrey Park Lane #2B, Arlington Heights, IL 60005
MLS# 12428161Listed by: J.W. REEDY REALTY - New
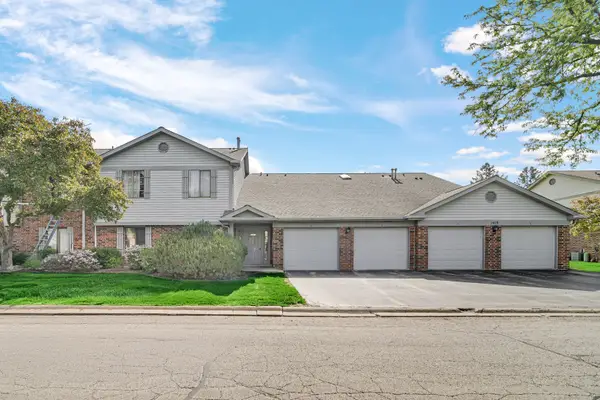 $284,900Active2 beds 2 baths1,300 sq. ft.
$284,900Active2 beds 2 baths1,300 sq. ft.1415 W Partridge Lane #5, Arlington Heights, IL 60004
MLS# 12443585Listed by: RE/MAX SUBURBAN
