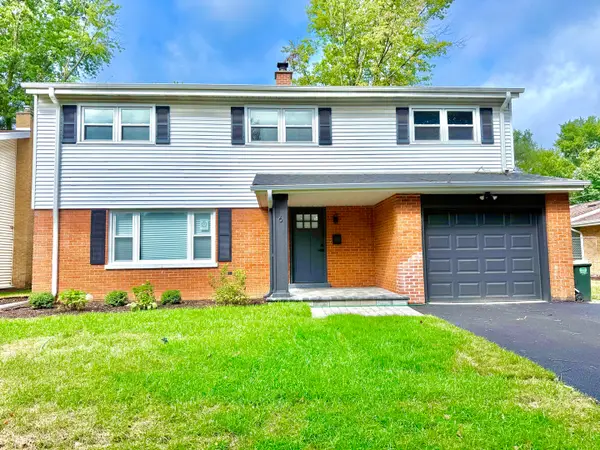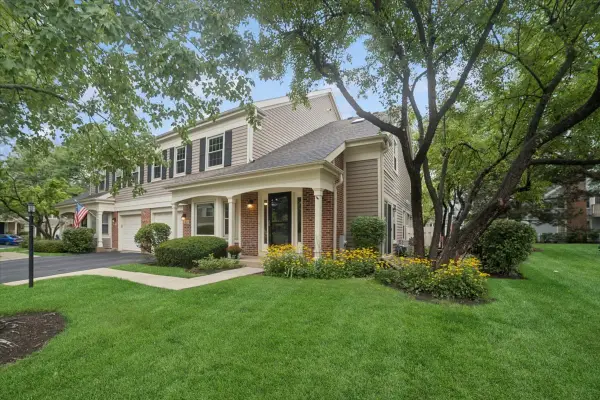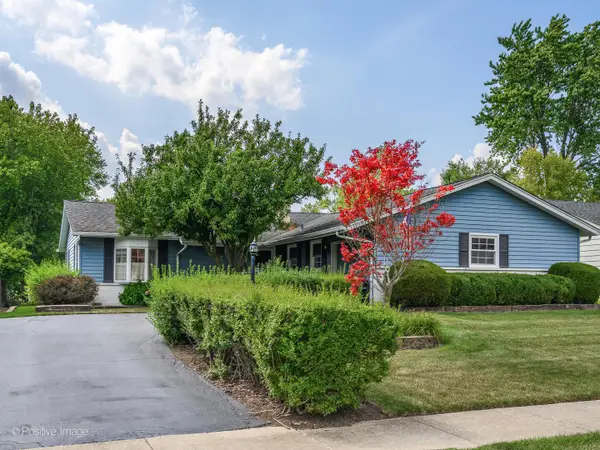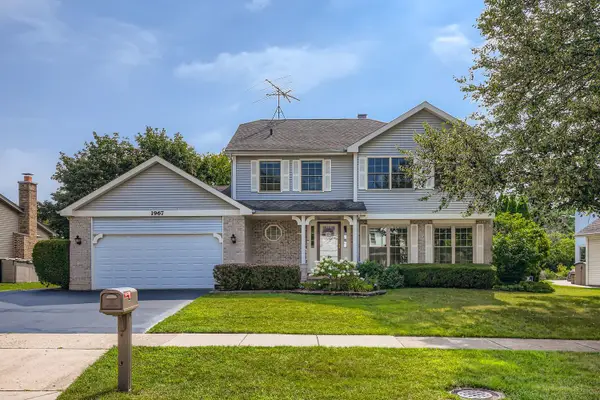2143 E Peachtree Lane, Arlington Heights, IL 60004
Local realty services provided by:Better Homes and Gardens Real Estate Connections
2143 E Peachtree Lane,Arlington Heights, IL 60004
$595,000
- 3 Beds
- 3 Baths
- 2,145 sq. ft.
- Single family
- Active
Listed by:gail unamboowe
Office:gen z realty llc.
MLS#:12448602
Source:MLSNI
Price summary
- Price:$595,000
- Price per sq. ft.:$277.39
About this home
THIS ONE WON'T BE ON THE MARKET FOR LONG!! This lovely split-level home is located by the walking path to desirable LAKE ARLINGTON!! Come see this spacious 3 bedroom, 2.5 bath home with many updates and a large patio overlooking a professionally landscaped yard... great for entertaining and relaxing. This home is located on a corner lot on a quiet street in Ivy Hill East, situated between Carousel Park and Wildwood Park. The family room on the main level has a convenient gas starter/wood-burning fireplace with plenty of room to spend time together. The sunny kitchen has granite countertops and SS appliances. Newer baths, open floor plan, vaulted ceiling in living room and dining room. The three upper-level bedrooms are large with plenty of closet space. The main bedroom has a full ensuite. Recent updates include painted cedar siding, professional landscaping, high-efficiency furnace and cooling system with advanced filtration, humidity control and UV light protection, water heater, sauna and plenty of storage space. This split-level gem is conveniently located close to grocery stores, shops, services, and restaurants. Easy access to major roads like Hintz Rd, Palatine Rd., and Arlington Heights Rd. Just minutes away is shopping, parks and pools, library and METRA. The proximity to the lake and woods make it feel like a vacation home, while being close to many conveniences... Make this wonderful home your own today!! Agent has ownership interest.
Contact an agent
Home facts
- Year built:1973
- Listing Id #:12448602
- Added:1 day(s) ago
- Updated:August 21, 2025 at 11:33 AM
Rooms and interior
- Bedrooms:3
- Total bathrooms:3
- Full bathrooms:2
- Half bathrooms:1
- Living area:2,145 sq. ft.
Heating and cooling
- Cooling:Central Air
- Heating:Forced Air, Natural Gas
Structure and exterior
- Roof:Asphalt
- Year built:1973
- Building area:2,145 sq. ft.
Schools
- High school:Wheeling High School
- Middle school:Macarthur Middle School
- Elementary school:Betsy Ross Elementary School
Utilities
- Water:Lake Michigan
- Sewer:Public Sewer
Finances and disclosures
- Price:$595,000
- Price per sq. ft.:$277.39
- Tax amount:$9,207 (2023)
New listings near 2143 E Peachtree Lane
- Open Sat, 11am to 1pmNew
 $729,000Active4 beds 3 baths2,904 sq. ft.
$729,000Active4 beds 3 baths2,904 sq. ft.6 S Donald Avenue, Arlington Heights, IL 60004
MLS# 12451177Listed by: COMPASS - New
 $340,000Active2 beds 3 baths1,450 sq. ft.
$340,000Active2 beds 3 baths1,450 sq. ft.1935 N Charter Point Drive, Arlington Heights, IL 60004
MLS# 12451038Listed by: @PROPERTIES CHRISTIE'S INTERNATIONAL REAL ESTATE - Open Sat, 12:30 to 2pmNew
 $425,000Active3 beds 2 baths1,619 sq. ft.
$425,000Active3 beds 2 baths1,619 sq. ft.1730 N Ridge Avenue, Arlington Heights, IL 60004
MLS# 12450363Listed by: @PROPERTIES CHRISTIE'S INTERNATIONAL REAL ESTATE - New
 $620,000Active4 beds 3 baths2,181 sq. ft.
$620,000Active4 beds 3 baths2,181 sq. ft.1967 N Woodland Lane, Arlington Heights, IL 60004
MLS# 12450620Listed by: RE/MAX SUBURBAN - Open Sat, 3 to 5pmNew
 $625,000Active4 beds 3 baths2,805 sq. ft.
$625,000Active4 beds 3 baths2,805 sq. ft.306 W Noyes Street, Arlington Heights, IL 60005
MLS# 12434461Listed by: COLDWELL BANKER REAL ESTATE GROUP - New
 $350,000Active1 beds 1 baths1,100 sq. ft.
$350,000Active1 beds 1 baths1,100 sq. ft.151 W Wing Street #301, Arlington Heights, IL 60005
MLS# 12449624Listed by: CONCENTRIC REALTY, INC - New
 $180,000Active2 beds 2 baths1,000 sq. ft.
$180,000Active2 beds 2 baths1,000 sq. ft.2245 Nichols Road #C, Arlington Heights, IL 60004
MLS# 12332674Listed by: HOMESMART CONNECT LLC  $199,900Pending2 beds 2 baths1,000 sq. ft.
$199,900Pending2 beds 2 baths1,000 sq. ft.2226 S Goebbert Road #471, Arlington Heights, IL 60005
MLS# 12448955Listed by: LIVING 312 REALTY LLC- New
 $314,000Active3 beds 2 baths1,650 sq. ft.
$314,000Active3 beds 2 baths1,650 sq. ft.1949 N Charter Point Drive, Arlington Heights, IL 60004
MLS# 12449066Listed by: RE/MAX OF NAPERVILLE - New
 $350,000Active2 beds 2 baths1,650 sq. ft.
$350,000Active2 beds 2 baths1,650 sq. ft.701 W Rand Road #235, Arlington Heights, IL 60004
MLS# 12446138Listed by: HOMESMART CONNECT LLC
