2315 N Arlington Heights Road, Arlington Heights, IL 60004
Local realty services provided by:Better Homes and Gardens Real Estate Connections
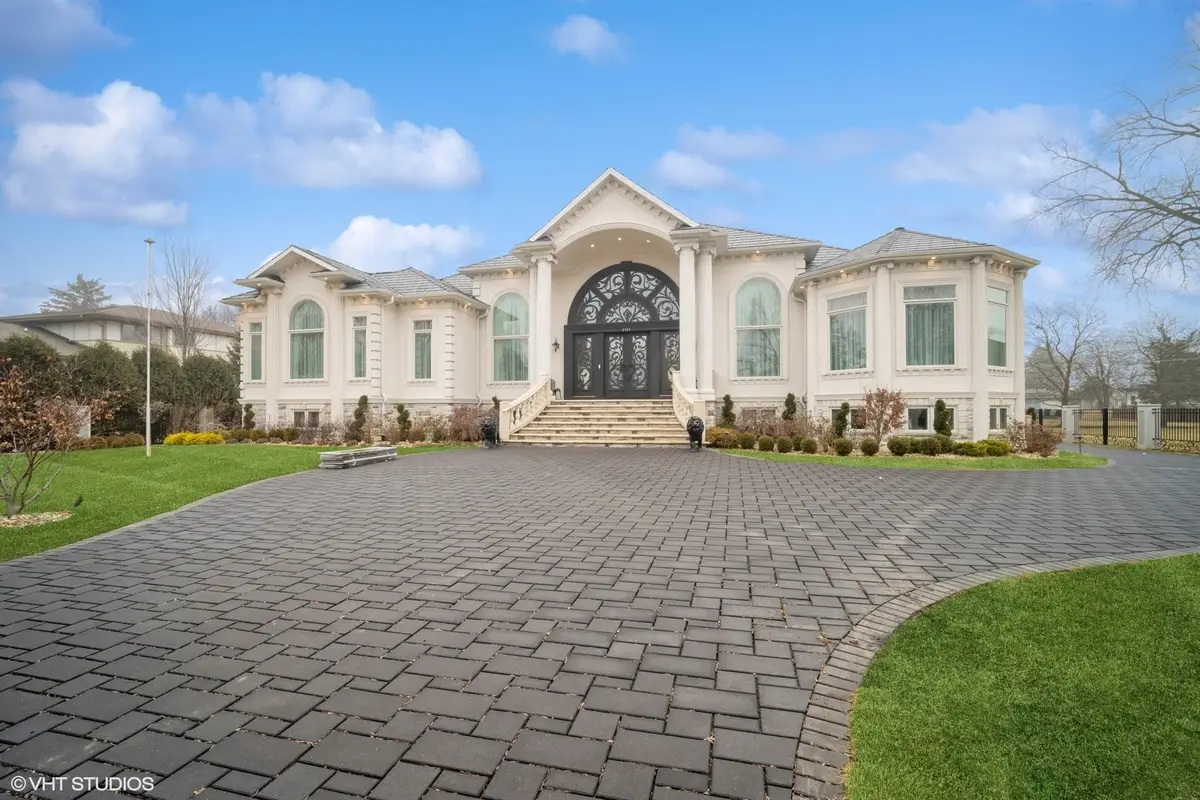
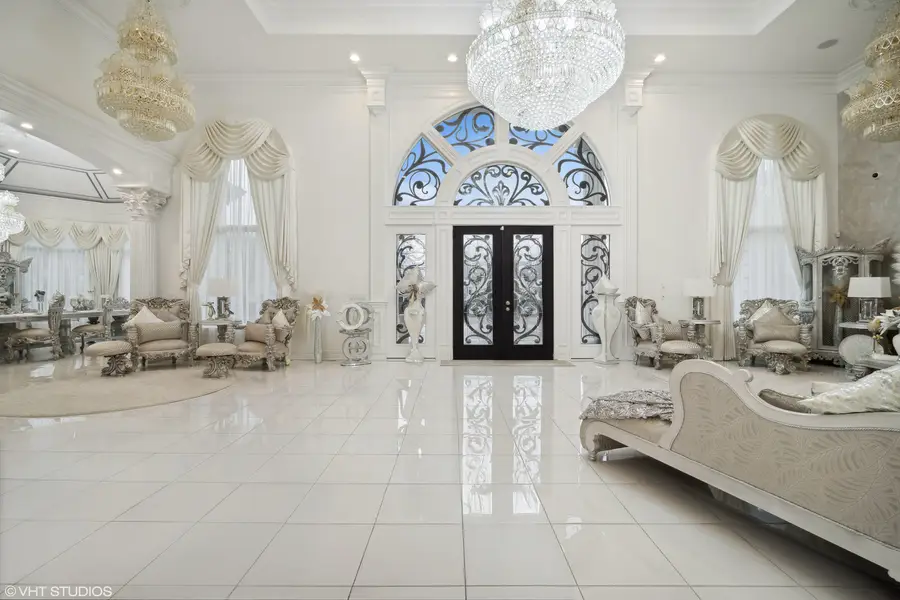

2315 N Arlington Heights Road,Arlington Heights, IL 60004
$1,750,000
- 5 Beds
- 7 Baths
- 6,078 sq. ft.
- Single family
- Active
Listed by:maria delboccio
Office:@properties christie's international real estate
MLS#:12413408
Source:MLSNI
Price summary
- Price:$1,750,000
- Price per sq. ft.:$287.92
About this home
A home unlike any you have ever seen before. This custom built estate like property was designed to surpass even the highest expectations. Elevated to new level of grandeur with the best in class finishes throughout. This traditional inspired masterpiece delivers a true formal entryway with a handcrafted 14 foot iron double door. Exquisitely tailored kitchen with dueling islands, furniture grade cabinets, marble countertops, professional grade appliances, built-in coffee bar, walk-in pantry and eating area. Butler's pantry leads to a world class dining room with views of sprawling living room open to an incomparable great room accented with handcrafted fireplace. Breathtaking primary suite with two separate closets offering designer organizers. Deluxe private bathroom with dual vanities, soaking tub and separate spa-like bath. Walk-out full finished basement offers second full kitchen, second laundry room, wet bar, movie theater, display room, recreation room and game area. 18 foot first floor ceilings, jaw dropping millwork, chandeliers galore, paver patio, driveway and walkways.
Contact an agent
Home facts
- Year built:2022
- Listing Id #:12413408
- Added:184 day(s) ago
- Updated:August 13, 2025 at 10:47 AM
Rooms and interior
- Bedrooms:5
- Total bathrooms:7
- Full bathrooms:5
- Half bathrooms:2
- Living area:6,078 sq. ft.
Heating and cooling
- Cooling:Central Air
- Heating:Forced Air, Natural Gas
Structure and exterior
- Roof:Slate
- Year built:2022
- Building area:6,078 sq. ft.
- Lot area:0.49 Acres
Schools
- High school:Buffalo Grove High School
- Middle school:Thomas Middle School
- Elementary school:Ivy Hill Elementary School
Utilities
- Water:Lake Michigan
- Sewer:Public Sewer
Finances and disclosures
- Price:$1,750,000
- Price per sq. ft.:$287.92
- Tax amount:$32,846 (2023)
New listings near 2315 N Arlington Heights Road
- New
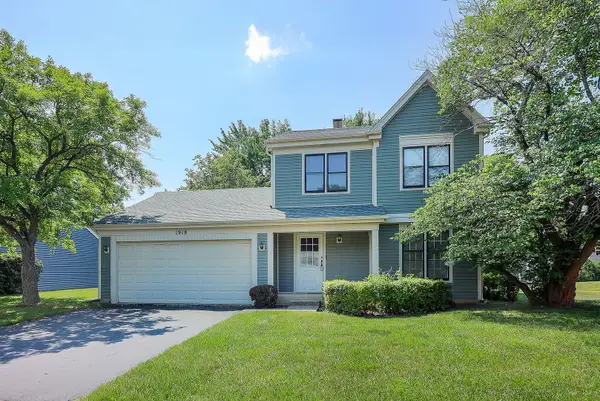 $445,900Active3 beds 2 baths1,751 sq. ft.
$445,900Active3 beds 2 baths1,751 sq. ft.1918 N Yale Avenue, Arlington Heights, IL 60004
MLS# 12435322Listed by: DORAN & ASSOCIATES - New
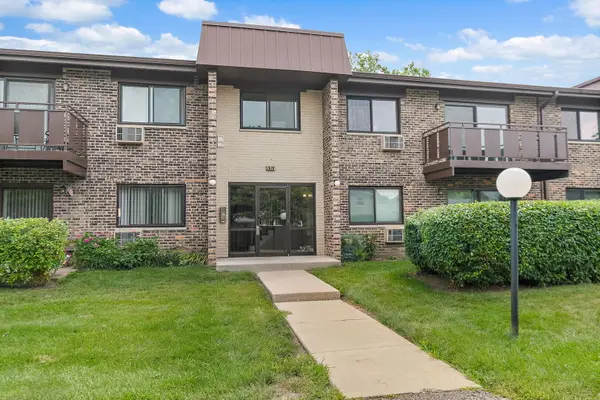 $222,000Active2 beds 2 baths1,200 sq. ft.
$222,000Active2 beds 2 baths1,200 sq. ft.2620 N Windsor Drive #204, Arlington Heights, IL 60004
MLS# 12441078Listed by: HAUS & BODEN, LTD. - Open Wed, 10am to 5pmNew
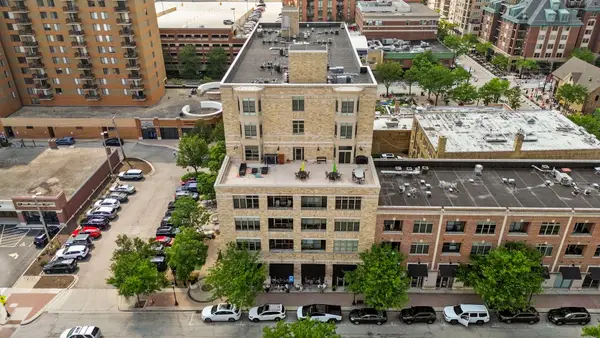 $459,000Active2 beds 2 baths
$459,000Active2 beds 2 baths10 S Dunton Avenue #407, Arlington Heights, IL 60005
MLS# 12444735Listed by: VB ENTERPRISES, INC. - Open Sun, 1 to 3pmNew
 $375,000Active3 beds 3 baths1,600 sq. ft.
$375,000Active3 beds 3 baths1,600 sq. ft.3056 N Daniels Court, Arlington Heights, IL 60004
MLS# 12444260Listed by: BAIRD & WARNER - Open Sat, 12 to 2pmNew
 $595,000Active3 beds 3 baths2,125 sq. ft.
$595,000Active3 beds 3 baths2,125 sq. ft.2040 N Dunhill Court, Arlington Heights, IL 60004
MLS# 12440849Listed by: @PROPERTIES CHRISTIE'S INTERNATIONAL REAL ESTATE - New
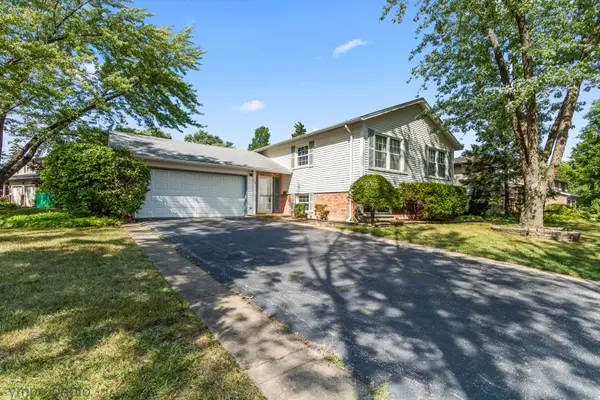 $399,000Active4 beds 2 baths1,245 sq. ft.
$399,000Active4 beds 2 baths1,245 sq. ft.214 W Hintz Road, Arlington Heights, IL 60004
MLS# 12430729Listed by: HOMESMART CONNECT LLC - New
 $290,000Active3 beds 2 baths1,600 sq. ft.
$290,000Active3 beds 2 baths1,600 sq. ft.1415 E Central Road #219C, Arlington Heights, IL 60005
MLS# 12444241Listed by: COLDWELL BANKER REALTY - New
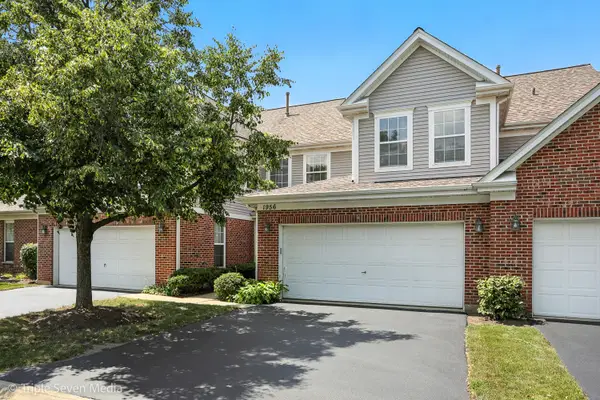 $369,000Active2 beds 2 baths1,900 sq. ft.
$369,000Active2 beds 2 baths1,900 sq. ft.1956 N Silver Lake Road, Arlington Heights, IL 60004
MLS# 12438645Listed by: HOMESMART CONNECT LLC - New
 $239,900Active2 beds 1 baths1,150 sq. ft.
$239,900Active2 beds 1 baths1,150 sq. ft.1215 N Waterman Avenue #3L, Arlington Heights, IL 60004
MLS# 12444101Listed by: COLDWELL BANKER REALTY - New
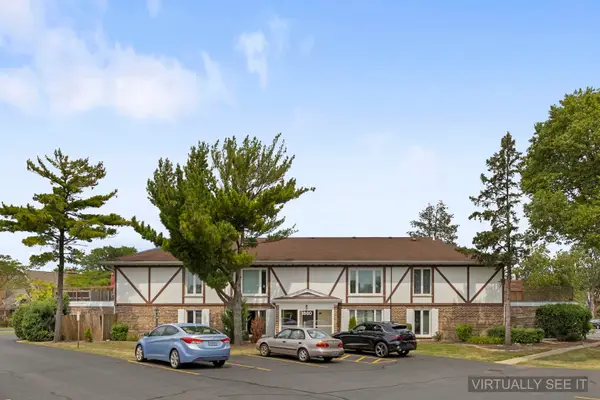 $249,000Active2 beds 2 baths1,177 sq. ft.
$249,000Active2 beds 2 baths1,177 sq. ft.1860 W Surrey Park Lane #2B, Arlington Heights, IL 60005
MLS# 12428161Listed by: J.W. REEDY REALTY
