2422 N Kennicott Drive #2A, Arlington Heights, IL 60004
Local realty services provided by:Better Homes and Gardens Real Estate Star Homes
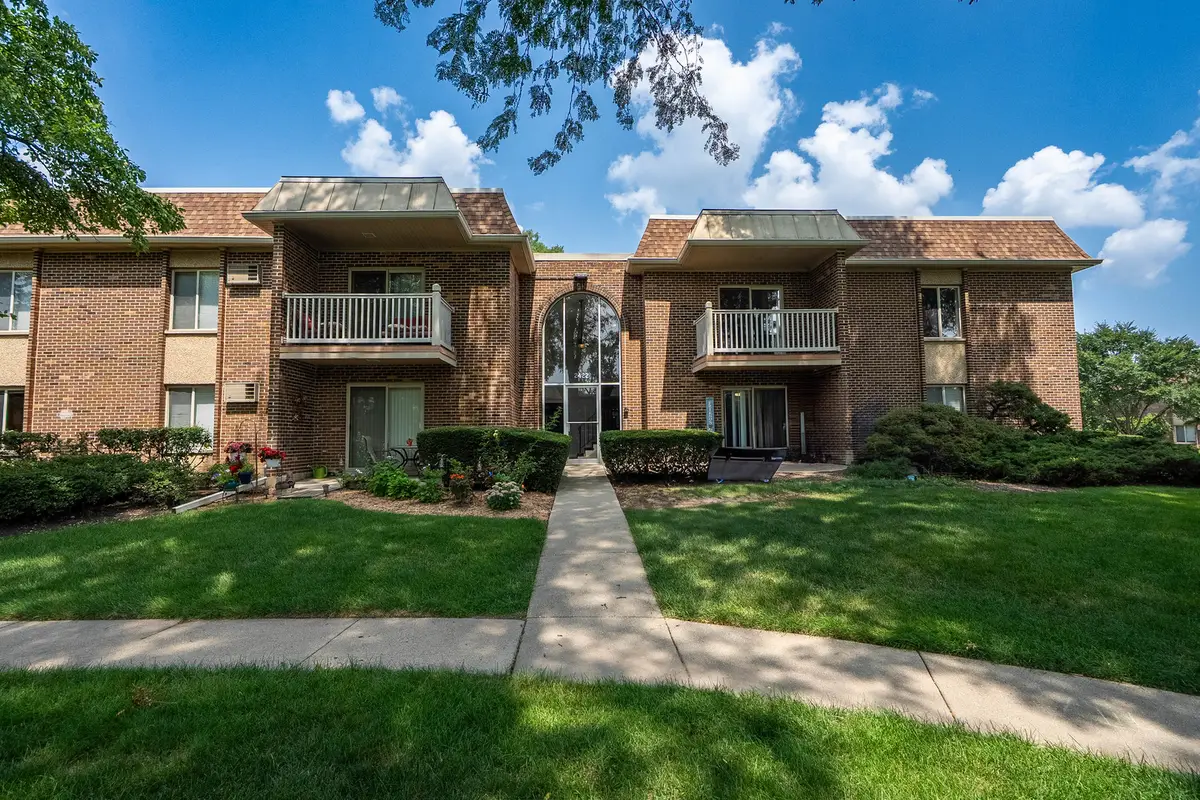

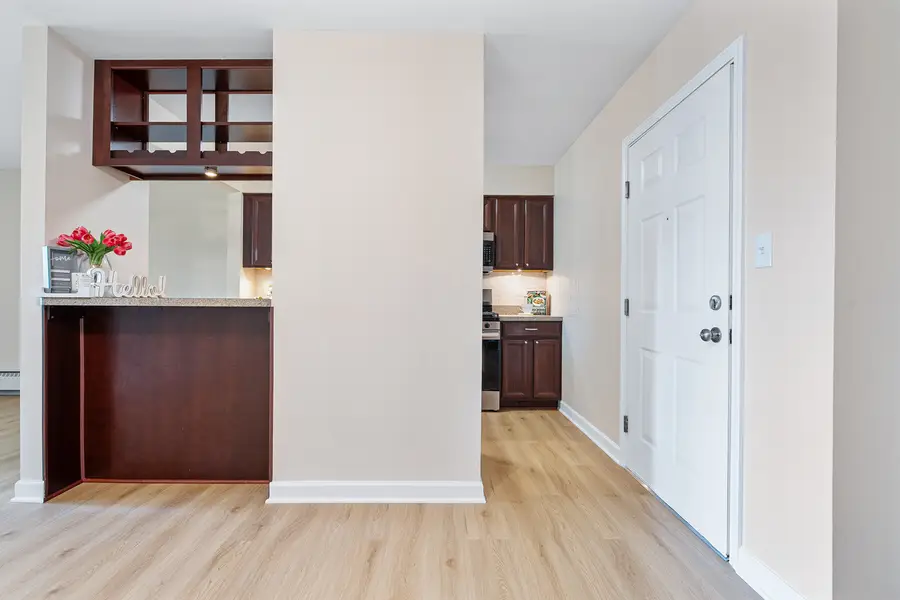
2422 N Kennicott Drive #2A,Arlington Heights, IL 60004
$242,500
- 2 Beds
- 2 Baths
- 947 sq. ft.
- Condominium
- Pending
Listed by:magda chwalek
Office:gen z realty llc.
MLS#:12437648
Source:MLSNI
Price summary
- Price:$242,500
- Price per sq. ft.:$256.07
- Monthly HOA dues:$427
About this home
Welcome to this beautifully updated 2-bedroom, 2-bath condo on the second floor. This home features newly updated bathrooms, new vinyl luxury flooring in the main living area with sound proof installation. New microwave, stove, backsplash (2025), refrigerator (2024), freshly painted throughout, new interior doors and trims (2025), bedroom AC (2024). Convenience of an in-unit washer and dryer. Step out onto your private balcony-perfect for relaxing or enjoying your morning coffee. Near Frontier Park which offers outdoor pools, sports courts, picnic areas, playground, Lake Arlington nearby offers walking trails, paddle boats and seasonal events. Conveniently located near expressway, metra station and downtown Arlington Heights is located around 1.5 miles where you also find many restaurants, local coffee shops, stores and more. 1 Storage unit, 2 parking spaces available outside. Pet-friendly building. Highly acclaimed Greenbrier Elementary School, Thomas Middle School and Buffalo Grove High School. Unit can be rented.
Contact an agent
Home facts
- Year built:1970
- Listing Id #:12437648
- Added:7 day(s) ago
- Updated:August 13, 2025 at 07:45 AM
Rooms and interior
- Bedrooms:2
- Total bathrooms:2
- Full bathrooms:2
- Living area:947 sq. ft.
Heating and cooling
- Heating:Baseboard, Natural Gas, Steam
Structure and exterior
- Year built:1970
- Building area:947 sq. ft.
Schools
- High school:Buffalo Grove High School
- Middle school:Thomas Middle School
- Elementary school:Greenbrier Elementary School
Utilities
- Water:Lake Michigan, Public
- Sewer:Public Sewer
Finances and disclosures
- Price:$242,500
- Price per sq. ft.:$256.07
- Tax amount:$3,971 (2023)
New listings near 2422 N Kennicott Drive #2A
- New
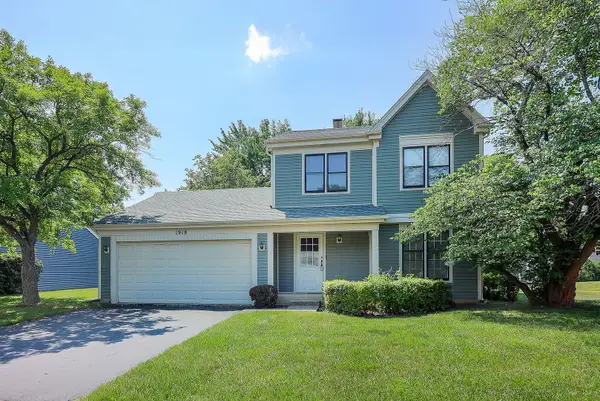 $445,900Active3 beds 2 baths1,751 sq. ft.
$445,900Active3 beds 2 baths1,751 sq. ft.1918 N Yale Avenue, Arlington Heights, IL 60004
MLS# 12435322Listed by: DORAN & ASSOCIATES - New
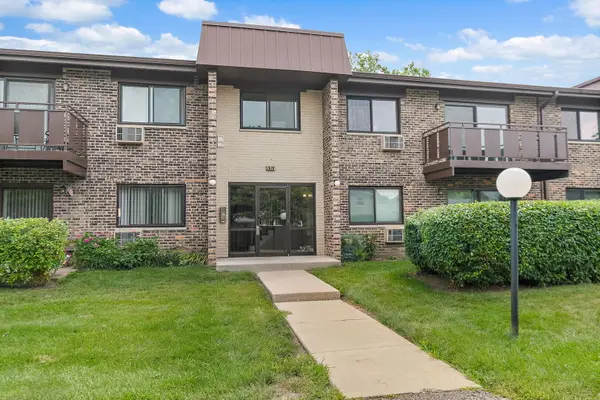 $222,000Active2 beds 2 baths1,200 sq. ft.
$222,000Active2 beds 2 baths1,200 sq. ft.2620 N Windsor Drive #204, Arlington Heights, IL 60004
MLS# 12441078Listed by: HAUS & BODEN, LTD. - Open Wed, 10am to 5pmNew
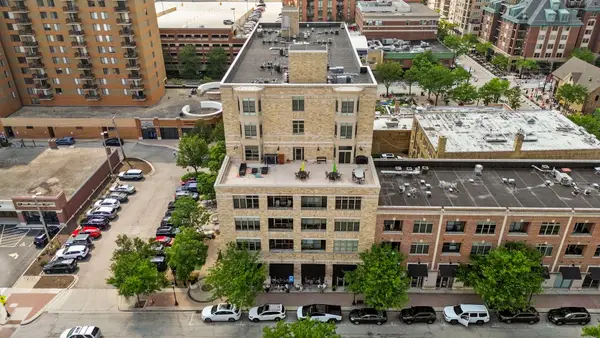 $459,000Active2 beds 2 baths
$459,000Active2 beds 2 baths10 S Dunton Avenue #407, Arlington Heights, IL 60005
MLS# 12444735Listed by: VB ENTERPRISES, INC. - Open Sun, 1 to 3pmNew
 $375,000Active3 beds 3 baths1,600 sq. ft.
$375,000Active3 beds 3 baths1,600 sq. ft.3056 N Daniels Court, Arlington Heights, IL 60004
MLS# 12444260Listed by: BAIRD & WARNER - Open Sat, 12 to 2pmNew
 $595,000Active3 beds 3 baths2,125 sq. ft.
$595,000Active3 beds 3 baths2,125 sq. ft.2040 N Dunhill Court, Arlington Heights, IL 60004
MLS# 12440849Listed by: @PROPERTIES CHRISTIE'S INTERNATIONAL REAL ESTATE - New
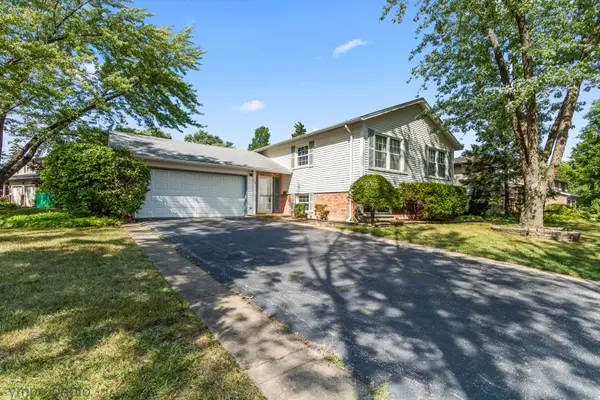 $399,000Active4 beds 2 baths1,245 sq. ft.
$399,000Active4 beds 2 baths1,245 sq. ft.214 W Hintz Road, Arlington Heights, IL 60004
MLS# 12430729Listed by: HOMESMART CONNECT LLC - New
 $290,000Active3 beds 2 baths1,600 sq. ft.
$290,000Active3 beds 2 baths1,600 sq. ft.1415 E Central Road #219C, Arlington Heights, IL 60005
MLS# 12444241Listed by: COLDWELL BANKER REALTY - New
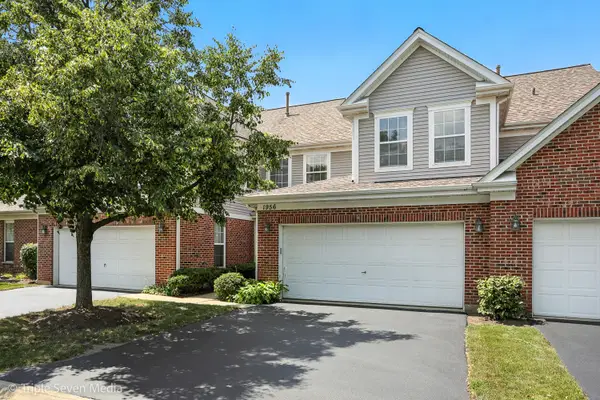 $369,000Active2 beds 2 baths1,900 sq. ft.
$369,000Active2 beds 2 baths1,900 sq. ft.1956 N Silver Lake Road, Arlington Heights, IL 60004
MLS# 12438645Listed by: HOMESMART CONNECT LLC - New
 $239,900Active2 beds 1 baths1,150 sq. ft.
$239,900Active2 beds 1 baths1,150 sq. ft.1215 N Waterman Avenue #3L, Arlington Heights, IL 60004
MLS# 12444101Listed by: COLDWELL BANKER REALTY - New
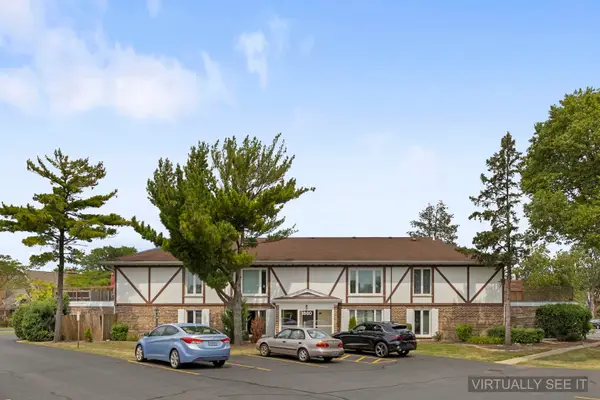 $249,000Active2 beds 2 baths1,177 sq. ft.
$249,000Active2 beds 2 baths1,177 sq. ft.1860 W Surrey Park Lane #2B, Arlington Heights, IL 60005
MLS# 12428161Listed by: J.W. REEDY REALTY
