2424 E Oakton Street #3E, Arlington Heights, IL 60004
Local realty services provided by:Better Homes and Gardens Real Estate Star Homes
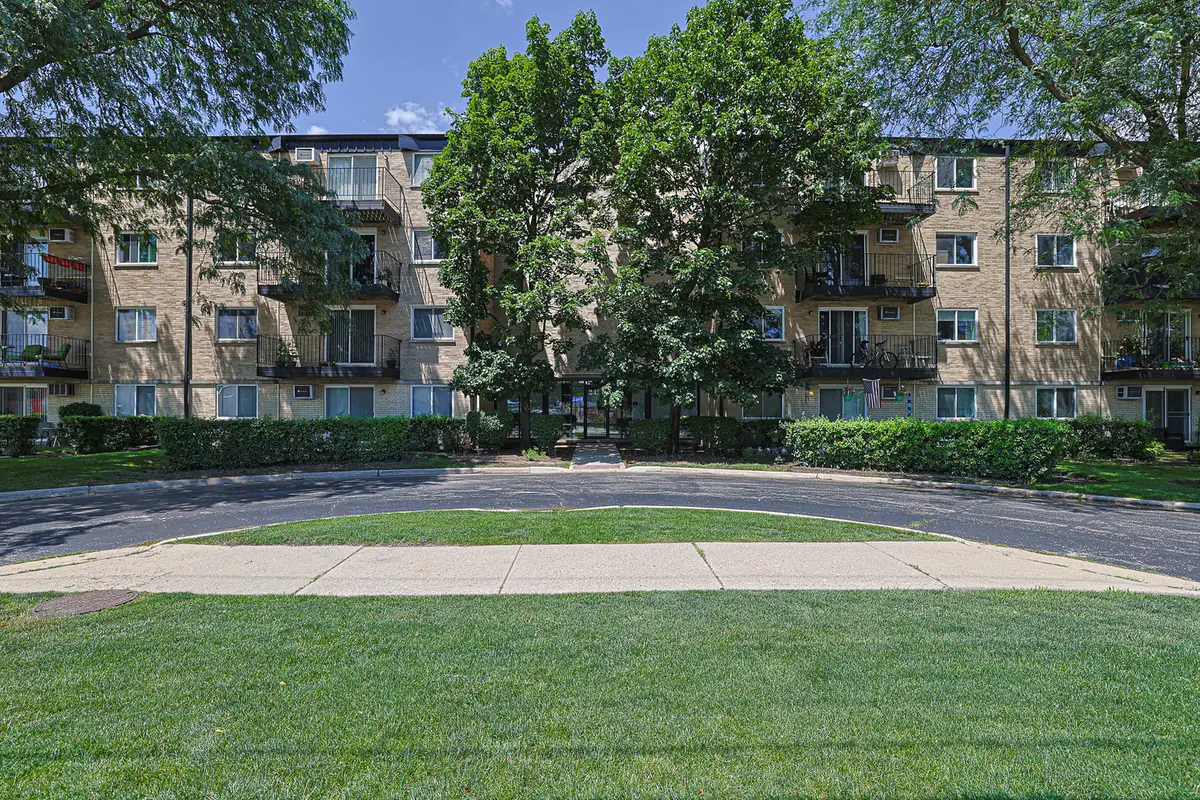

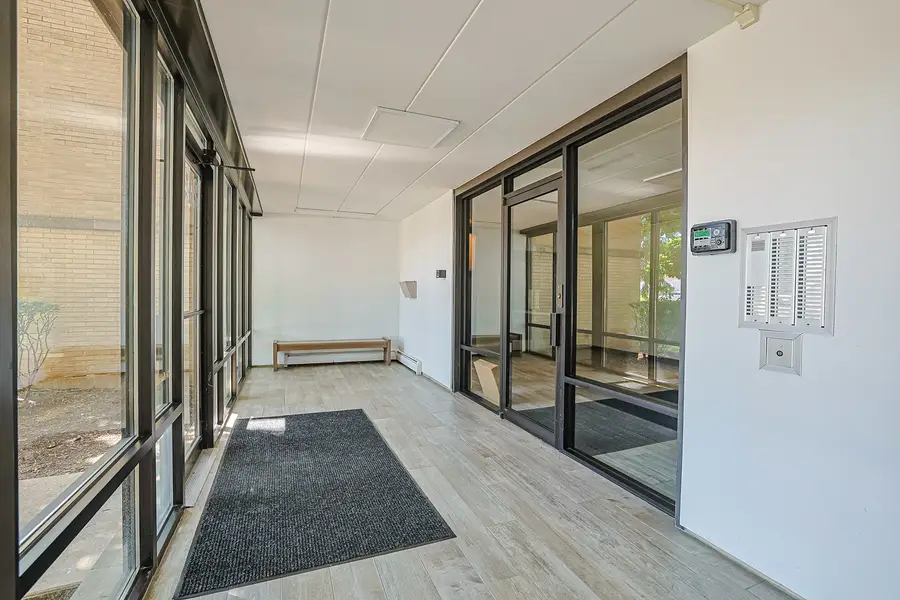
2424 E Oakton Street #3E,Arlington Heights, IL 60004
$180,000
- 1 Beds
- 1 Baths
- 800 sq. ft.
- Condominium
- Pending
Listed by:kathy di valerio
Office:berkshire hathaway homeservices chicago
MLS#:12405434
Source:MLSNI
Price summary
- Price:$180,000
- Price per sq. ft.:$225
- Monthly HOA dues:$295
About this home
Welcome to your dream home! Stunning 1Bed/1Ba Condo in Arl Hts. This beautifully designed condo offers a perfect blend of modern elegance and comfort. Spacious Living Area w/ an open-concept layout. Renovated/Opened Kitchen w/ Custom White Cabinetry, Quartz Countertops, SS Appliances, Island and Table Seating. Large Bedroom w/ a Wall of Closets, Remodeled Bathrm, and Engineered Hardwood Floors Throughout the Home. Updates made 2018, A/C 2022. Large Balcony for Outdoor Space and a Storage Closet on the Same Floor. Brandenberry Park offers a Pool, Tennis Courts, Basketball Court, & Playground. The complex is also located near Excellent Shopping & Transportation Options. This home is being sold As-Is, however, it is in Excellent Condition. Cats only, No Rentals at this time. No showings after 7:00pm, please.
Contact an agent
Home facts
- Listing Id #:12405434
- Added:48 day(s) ago
- Updated:August 13, 2025 at 07:39 AM
Rooms and interior
- Bedrooms:1
- Total bathrooms:1
- Full bathrooms:1
- Living area:800 sq. ft.
Heating and cooling
- Heating:Baseboard
Structure and exterior
- Roof:Rubber
- Building area:800 sq. ft.
Schools
- High school:John Hersey High School
- Middle school:Macarthur Elementary School
- Elementary school:Dwight D Eisenhower Elementary S
Utilities
- Water:Lake Michigan
- Sewer:Public Sewer
Finances and disclosures
- Price:$180,000
- Price per sq. ft.:$225
- Tax amount:$1,877 (2023)
New listings near 2424 E Oakton Street #3E
- New
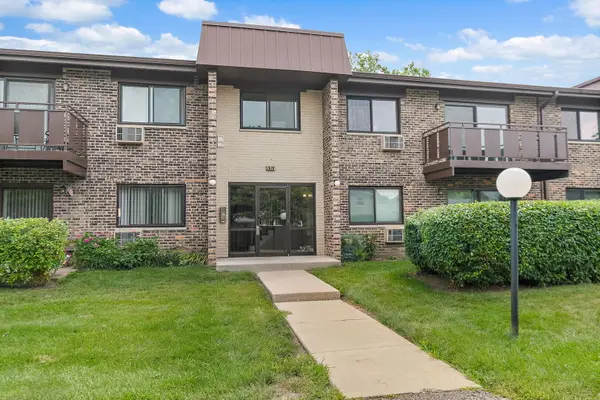 $222,000Active2 beds 2 baths1,200 sq. ft.
$222,000Active2 beds 2 baths1,200 sq. ft.2620 N Windsor Drive #204, Arlington Heights, IL 60004
MLS# 12441078Listed by: HAUS & BODEN, LTD. - Open Wed, 10am to 5pmNew
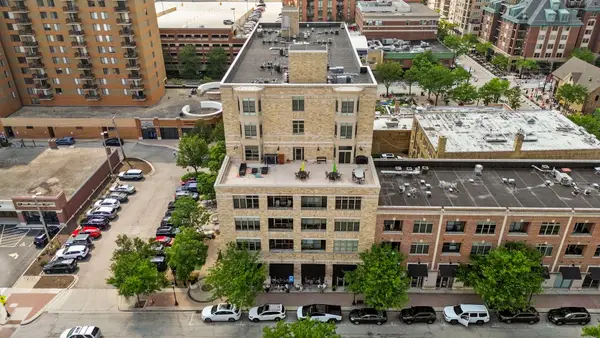 $459,000Active2 beds 2 baths
$459,000Active2 beds 2 baths10 S Dunton Avenue #407, Arlington Heights, IL 60005
MLS# 12444735Listed by: VB ENTERPRISES, INC. - Open Sun, 1 to 3pmNew
 $375,000Active3 beds 3 baths1,600 sq. ft.
$375,000Active3 beds 3 baths1,600 sq. ft.3056 N Daniels Court, Arlington Heights, IL 60004
MLS# 12444260Listed by: BAIRD & WARNER - Open Sat, 12 to 2pmNew
 $595,000Active3 beds 3 baths2,125 sq. ft.
$595,000Active3 beds 3 baths2,125 sq. ft.2040 N Dunhill Court, Arlington Heights, IL 60004
MLS# 12440849Listed by: @PROPERTIES CHRISTIE'S INTERNATIONAL REAL ESTATE - New
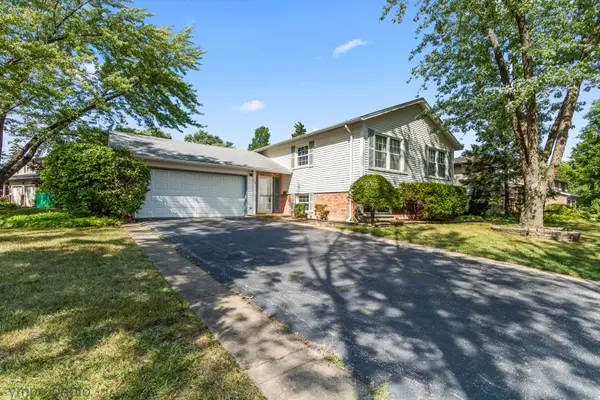 $399,000Active4 beds 2 baths1,245 sq. ft.
$399,000Active4 beds 2 baths1,245 sq. ft.214 W Hintz Road, Arlington Heights, IL 60004
MLS# 12430729Listed by: HOMESMART CONNECT LLC - New
 $290,000Active3 beds 2 baths1,600 sq. ft.
$290,000Active3 beds 2 baths1,600 sq. ft.1415 E Central Road #219C, Arlington Heights, IL 60005
MLS# 12444241Listed by: COLDWELL BANKER REALTY - New
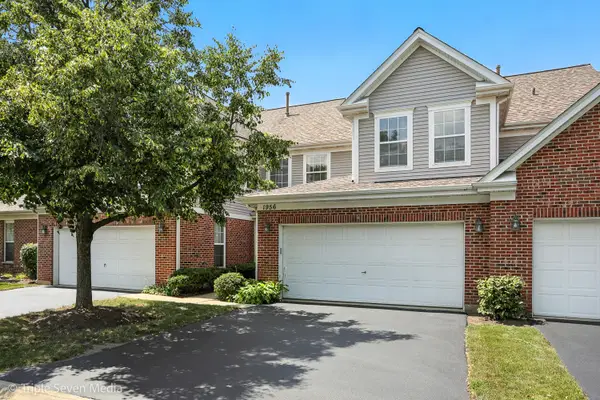 $369,000Active2 beds 2 baths1,900 sq. ft.
$369,000Active2 beds 2 baths1,900 sq. ft.1956 N Silver Lake Road, Arlington Heights, IL 60004
MLS# 12438645Listed by: HOMESMART CONNECT LLC - New
 $239,900Active2 beds 1 baths1,150 sq. ft.
$239,900Active2 beds 1 baths1,150 sq. ft.1215 N Waterman Avenue #3L, Arlington Heights, IL 60004
MLS# 12444101Listed by: COLDWELL BANKER REALTY - New
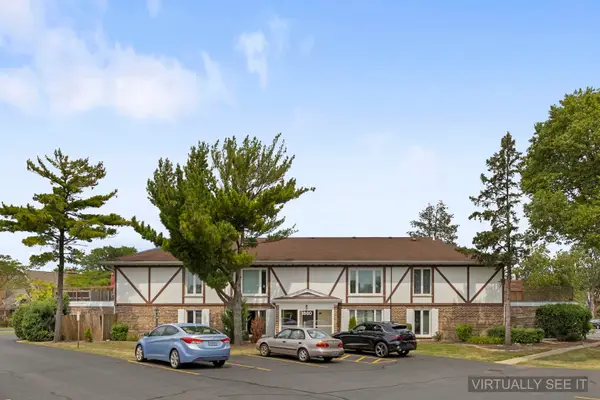 $249,000Active2 beds 2 baths1,177 sq. ft.
$249,000Active2 beds 2 baths1,177 sq. ft.1860 W Surrey Park Lane #2B, Arlington Heights, IL 60005
MLS# 12428161Listed by: J.W. REEDY REALTY - New
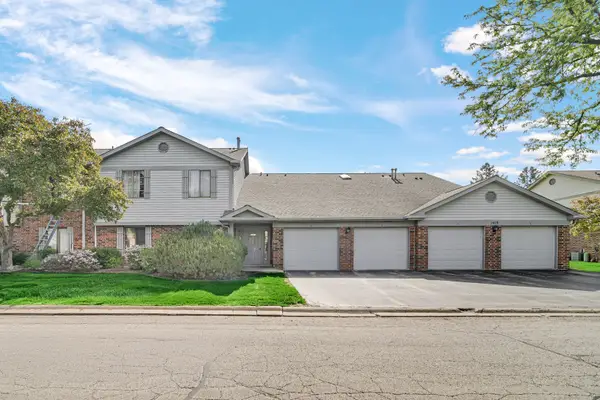 $284,900Active2 beds 2 baths1,300 sq. ft.
$284,900Active2 beds 2 baths1,300 sq. ft.1415 W Partridge Lane #5, Arlington Heights, IL 60004
MLS# 12443585Listed by: RE/MAX SUBURBAN
