2425 N Drury Lane, Arlington Heights, IL 60004
Local realty services provided by:Better Homes and Gardens Real Estate Star Homes
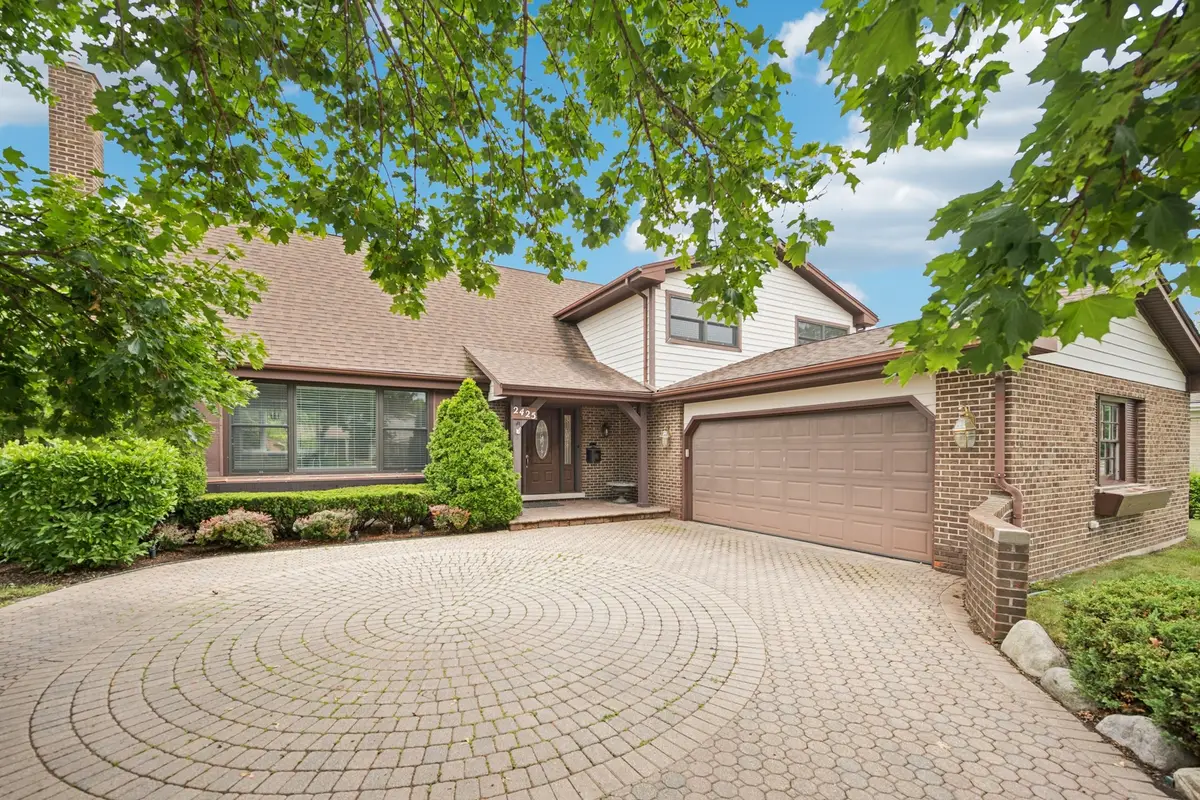
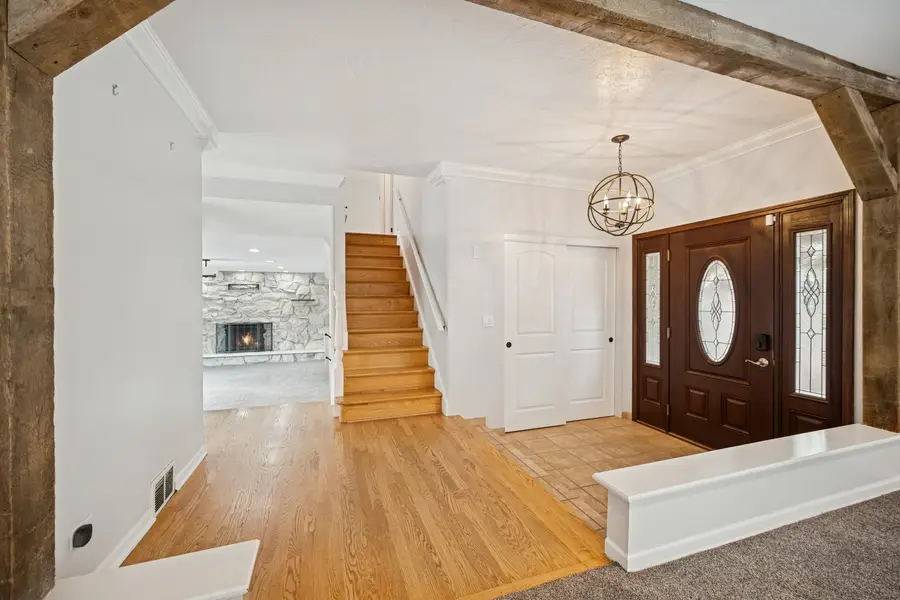

2425 N Drury Lane,Arlington Heights, IL 60004
$649,000
- 5 Beds
- 3 Baths
- 3,192 sq. ft.
- Single family
- Pending
Listed by:missy jerfita
Office:compass
MLS#:12411631
Source:MLSNI
Price summary
- Price:$649,000
- Price per sq. ft.:$203.32
About this home
Welcome to this exceptional 5-bedroom, 3-bath residence with one of the most spectacular backyards in the neighborhood! Step outside to your own private oasis featuring an award-winning in-ground pool, pool shed, expansive brick paver patio, custom stone barbecue, and full privacy fencing-perfect for entertaining or relaxing all summer long. Inside, a spacious foyer opens to bright, inviting living spaces. The living room impresses with large windows, recessed lighting, and a beamed entry. A separate dining room with an updated light fixture is ideal for gatherings! The eat-in kitchen is beautifully appointed with granite countertops, an oversized cooktop and hood, a large pantry, and space for a breakfast table. A few steps down, the welcoming family room centers around a cozy stone fireplace and opens directly to the backyard. This level also includes a beautifully updated full bath, a dedicated office or guest bedroom, and a convenient laundry/mudroom with access to the attached garage. Upstairs, the spacious primary suite offers a dreamy walk-in closet with a center island dresser and chandelier, plus an en-suite bath featuring double sinks and a stand up shower. Three additional bedrooms share a newly renovated hall bath with double sinks. The finished basement provides even more living space with a large rec room, workshop, and abundant storage. Prime Ivy Hill Location! Ideally situated in one of Arlington Heights' most desirable neighborhoods, this home is just minutes from Lake Arlington, Camelot Park, top-rated schools, the Metra station, shopping, dining, and vibrant downtown Arlington Heights-all on a quiet, tree-lined street close to parks, trails, and everyday conveniences. Welcome Home!
Contact an agent
Home facts
- Year built:1972
- Listing Id #:12411631
- Added:36 day(s) ago
- Updated:August 13, 2025 at 07:39 AM
Rooms and interior
- Bedrooms:5
- Total bathrooms:3
- Full bathrooms:3
- Living area:3,192 sq. ft.
Heating and cooling
- Cooling:Central Air
- Heating:Forced Air, Natural Gas
Structure and exterior
- Roof:Asphalt
- Year built:1972
- Building area:3,192 sq. ft.
- Lot area:0.21 Acres
Schools
- High school:Wheeling High School
- Middle school:Anne Sullivan Elementary School
- Elementary school:Dwight D Eisenhower Elementary S
Utilities
- Water:Public
- Sewer:Public Sewer
Finances and disclosures
- Price:$649,000
- Price per sq. ft.:$203.32
- Tax amount:$12,027 (2023)
New listings near 2425 N Drury Lane
- New
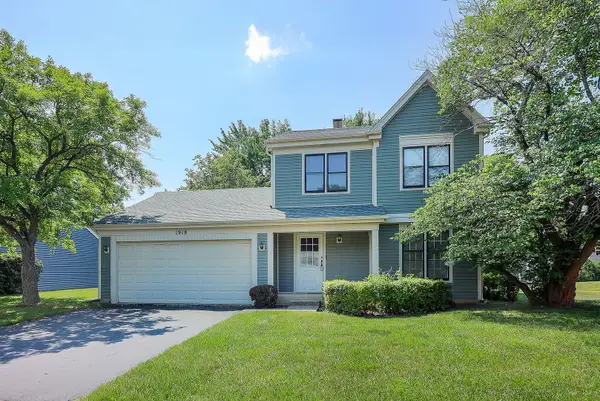 $445,900Active3 beds 2 baths1,751 sq. ft.
$445,900Active3 beds 2 baths1,751 sq. ft.1918 N Yale Avenue, Arlington Heights, IL 60004
MLS# 12435322Listed by: DORAN & ASSOCIATES - New
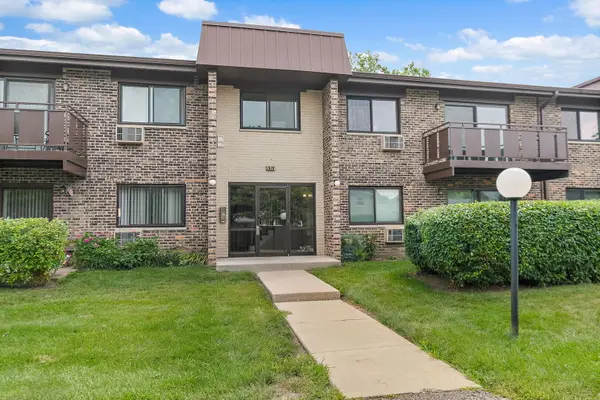 $222,000Active2 beds 2 baths1,200 sq. ft.
$222,000Active2 beds 2 baths1,200 sq. ft.2620 N Windsor Drive #204, Arlington Heights, IL 60004
MLS# 12441078Listed by: HAUS & BODEN, LTD. - Open Wed, 10am to 5pmNew
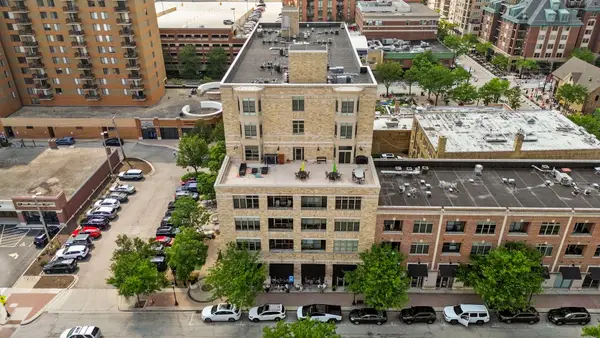 $459,000Active2 beds 2 baths
$459,000Active2 beds 2 baths10 S Dunton Avenue #407, Arlington Heights, IL 60005
MLS# 12444735Listed by: VB ENTERPRISES, INC. - Open Sun, 1 to 3pmNew
 $375,000Active3 beds 3 baths1,600 sq. ft.
$375,000Active3 beds 3 baths1,600 sq. ft.3056 N Daniels Court, Arlington Heights, IL 60004
MLS# 12444260Listed by: BAIRD & WARNER - Open Sat, 12 to 2pmNew
 $595,000Active3 beds 3 baths2,125 sq. ft.
$595,000Active3 beds 3 baths2,125 sq. ft.2040 N Dunhill Court, Arlington Heights, IL 60004
MLS# 12440849Listed by: @PROPERTIES CHRISTIE'S INTERNATIONAL REAL ESTATE - New
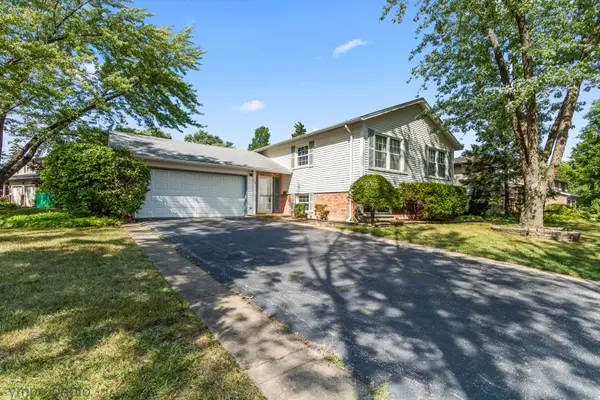 $399,000Active4 beds 2 baths1,245 sq. ft.
$399,000Active4 beds 2 baths1,245 sq. ft.214 W Hintz Road, Arlington Heights, IL 60004
MLS# 12430729Listed by: HOMESMART CONNECT LLC - New
 $290,000Active3 beds 2 baths1,600 sq. ft.
$290,000Active3 beds 2 baths1,600 sq. ft.1415 E Central Road #219C, Arlington Heights, IL 60005
MLS# 12444241Listed by: COLDWELL BANKER REALTY - New
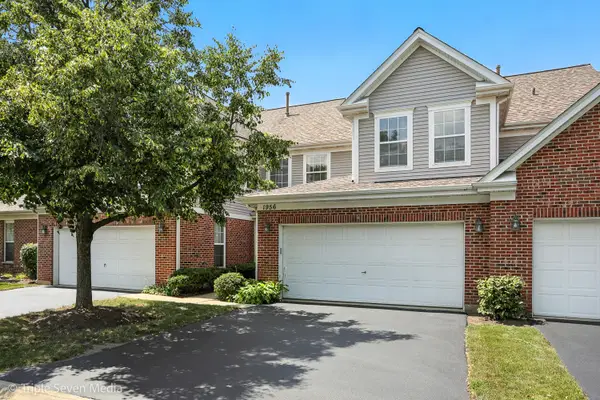 $369,000Active2 beds 2 baths1,900 sq. ft.
$369,000Active2 beds 2 baths1,900 sq. ft.1956 N Silver Lake Road, Arlington Heights, IL 60004
MLS# 12438645Listed by: HOMESMART CONNECT LLC - New
 $239,900Active2 beds 1 baths1,150 sq. ft.
$239,900Active2 beds 1 baths1,150 sq. ft.1215 N Waterman Avenue #3L, Arlington Heights, IL 60004
MLS# 12444101Listed by: COLDWELL BANKER REALTY - New
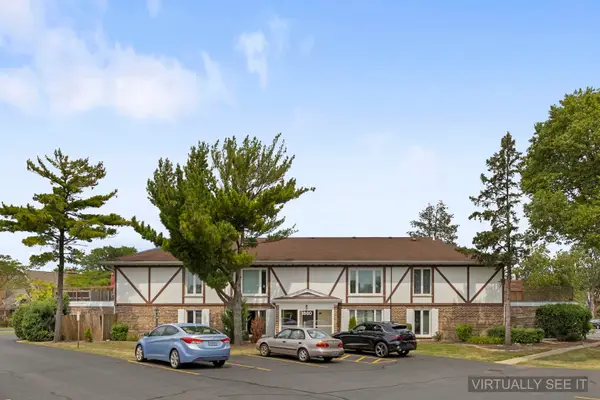 $249,000Active2 beds 2 baths1,177 sq. ft.
$249,000Active2 beds 2 baths1,177 sq. ft.1860 W Surrey Park Lane #2B, Arlington Heights, IL 60005
MLS# 12428161Listed by: J.W. REEDY REALTY
