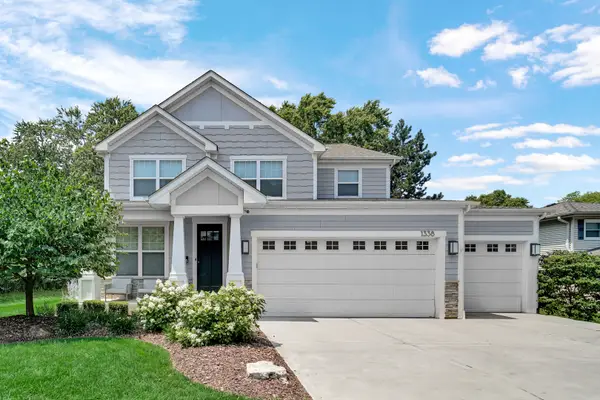25 E Palatine Road #207, Arlington Heights, IL 60004
Local realty services provided by:Better Homes and Gardens Real Estate Connections
25 E Palatine Road #207,Arlington Heights, IL 60004
$195,000
- 1 Beds
- 1 Baths
- 1,070 sq. ft.
- Condominium
- Active
Listed by:julia nicoll
Office:coldwell banker real estate group
MLS#:12475947
Source:MLSNI
Price summary
- Price:$195,000
- Price per sq. ft.:$182.24
- Monthly HOA dues:$423
About this home
Not a single detail overlooked! This meticulously updated 1-bedroom- 1-bathroom condo, located in a secured/elevator building with a DEEDED 1-car garage space, offers unmatched STYLE, CONDITION, and convenience. Inside, you'll find a sun-drenched, completely updated home featuring a beautiful kitchen with quartz counters, stainless steel appliances, quality gray slow closed cabinets-all open to the living & dining rooms. Hardwood floors throughout, complemented by a MASTERPIECE of a walk-in closet and a balcony overlooking a grassy, tree-lined area. Laundry and storage are conveniently located on the same floor as the unit. Pets are welcome (1 dog under 40 lbs; cats okay). No rentals allowed ensures a true community feel. HOA covers everything except electric and internet. Location highlights: Grocery stores, dining, shopping, coffee shops, health club ETC are all within a couple of blocks. Less than 2 miled to the Arlington Heights Metra Train station and the vibrant downtown scene. Situated within the award-winning John Hersey High School District. This one truly is Home Sweet Home!
Contact an agent
Home facts
- Year built:1977
- Listing ID #:12475947
- Added:1 day(s) ago
- Updated:September 26, 2025 at 11:37 AM
Rooms and interior
- Bedrooms:1
- Total bathrooms:1
- Full bathrooms:1
- Living area:1,070 sq. ft.
Heating and cooling
- Heating:Steam
Structure and exterior
- Year built:1977
- Building area:1,070 sq. ft.
Schools
- High school:John Hersey High School
- Middle school:Thomas Middle School
- Elementary school:Patton Elementary School
Utilities
- Water:Lake Michigan
- Sewer:Public Sewer
Finances and disclosures
- Price:$195,000
- Price per sq. ft.:$182.24
- Tax amount:$1,901 (2023)
New listings near 25 E Palatine Road #207
- New
 $580,000Active3 beds 3 baths2,145 sq. ft.
$580,000Active3 beds 3 baths2,145 sq. ft.2143 E Peachtree Lane, Arlington Heights, IL 60004
MLS# 12480476Listed by: GEN Z REALTY LLC - New
 $849,000Active6 beds 5 baths
$849,000Active6 beds 5 baths1209 E Davis Street, Arlington Heights, IL 60005
MLS# 12478661Listed by: @PROPERTIES COMMERCIAL - New
 $1,850,000Active5 beds 5 baths3,877 sq. ft.
$1,850,000Active5 beds 5 baths3,877 sq. ft.1006 N Evergreen Avenue, Arlington Heights, IL 60004
MLS# 12481230Listed by: REDFIN CORPORATION - Open Sat, 12 to 2pmNew
 $595,000Active5 beds 2 baths1,900 sq. ft.
$595,000Active5 beds 2 baths1,900 sq. ft.25 N Prindle Avenue, Arlington Heights, IL 60004
MLS# 12480070Listed by: @PROPERTIES CHRISTIE'S INTERNATIONAL REAL ESTATE - Open Sat, 11am to 1pmNew
 $1,349,999Active5 beds 4 baths3,786 sq. ft.
$1,349,999Active5 beds 4 baths3,786 sq. ft.1338 N Dunton Avenue, Arlington Heights, IL 60004
MLS# 12480686Listed by: COMPASS - Open Sun, 12 to 2pmNew
 $1,250,000Active4 beds 5 baths3,425 sq. ft.
$1,250,000Active4 beds 5 baths3,425 sq. ft.1518 N Patton Avenue, Arlington Heights, IL 60004
MLS# 12478144Listed by: COMPASS - Open Sun, 12 to 2pmNew
 $400,000Active3 beds 2 baths1,184 sq. ft.
$400,000Active3 beds 2 baths1,184 sq. ft.1825 N Kaspar Avenue, Arlington Heights, IL 60004
MLS# 12479724Listed by: COLDWELL BANKER REALTY - Open Sat, 12 to 2pmNew
 $195,900Active1 beds 1 baths855 sq. ft.
$195,900Active1 beds 1 baths855 sq. ft.1127 S Old Wilke Road #403, Arlington Heights, IL 60005
MLS# 12479460Listed by: KOMAR - New
 $365,000Active2 beds 2 baths1,700 sq. ft.
$365,000Active2 beds 2 baths1,700 sq. ft.1961 N Coldspring Road, Arlington Heights, IL 60004
MLS# 12478924Listed by: COMPASS
