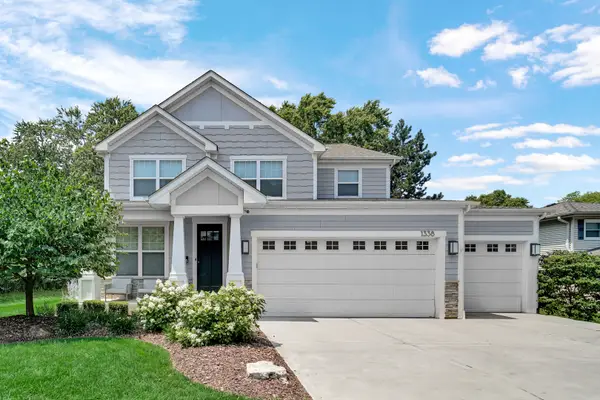1209 E Davis Street, Arlington Heights, IL 60005
Local realty services provided by:Better Homes and Gardens Real Estate Connections
1209 E Davis Street,Arlington Heights, IL 60005
$849,000
- 6 Beds
- 5 Baths
- - sq. ft.
- Multi-family
- Active
Listed by:george frigelis
Office:@properties commercial
MLS#:12478661
Source:MLSNI
Price summary
- Price:$849,000
About this home
Rare multi-unit opportunity in Arlington Heights! This custom-built residence, designed in 1998 for the current owners who still reside throughout the property, offers nearly 6,000 square feet across three full levels. Configured as a two-flat down, it provides outstanding flexibility for investors or multi-generational living.The ground level, legally tied to Unit 2, features a private entrance, one bedroom, one full bath, a full kitchen and living room, plus direct walk-out to the landscaped backyard and patio. Unit 2 (second floor) includes two bedrooms, two full baths, a spacious living room, dining room, family room, and dine-in kitchen with access to a deck overlooking the fenced yard. Unit 3 (top floor) offers three bedrooms, two full baths, a living room, dining room, family room, and dine-in kitchen with its own private deck overlooking the tranquil backyard and neighborhood. Each level is accessible from both the front and rear of the building, a thoughtful design that enhances privacy and convenience.The utility room, located off the rear entrance of Unit 2, houses the furnaces, water heaters, and washer/dryer for the building. Additional highlights include an extra-large attached 2-car garage with epoxy floors, workspace and storage, exterior parking, and an area to the west of the driveway for added parking. Recent updates include a newer roof, two HVAC units replaced within the past two years, and a main-level furnace/AC estimated at 8-10 years old. An exterior sprinkler system and custom rear fence with gate access to Cleveland Avenue add to the convenience, providing easy guest parking and walkability. Located near vibrant downtown Arlington Heights, enjoy dining, shopping, theatre, parks, the Metra, library, and more. Perfectly positioned in award-winning school districts (Dryden, South Middle, and Prospect High), this property combines space, thoughtful design and construction, and an indoor-outdoor lifestyle. Truly a one-of-a-kind opportunity to live or invest in the best of Arlington Heights!
Contact an agent
Home facts
- Year built:1998
- Listing ID #:12478661
- Added:1 day(s) ago
- Updated:September 26, 2025 at 04:53 AM
Rooms and interior
- Bedrooms:6
- Total bathrooms:5
- Full bathrooms:5
Heating and cooling
- Heating:Natural Gas
Structure and exterior
- Roof:Asphalt
- Year built:1998
Schools
- High school:Prospect High School
- Middle school:South Middle School
- Elementary school:Dryden Elementary School
Utilities
- Water:Lake Michigan
- Sewer:Public Sewer
Finances and disclosures
- Price:$849,000
- Tax amount:$12,656 (2023)
New listings near 1209 E Davis Street
- New
 $1,850,000Active5 beds 5 baths3,877 sq. ft.
$1,850,000Active5 beds 5 baths3,877 sq. ft.1006 N Evergreen Avenue, Arlington Heights, IL 60004
MLS# 12481230Listed by: REDFIN CORPORATION - Open Sat, 12 to 2pmNew
 $595,000Active5 beds 2 baths1,900 sq. ft.
$595,000Active5 beds 2 baths1,900 sq. ft.25 N Prindle Avenue, Arlington Heights, IL 60004
MLS# 12480070Listed by: @PROPERTIES CHRISTIE'S INTERNATIONAL REAL ESTATE - New
 $195,000Active1 beds 1 baths1,070 sq. ft.
$195,000Active1 beds 1 baths1,070 sq. ft.25 E Palatine Road #207, Arlington Heights, IL 60004
MLS# 12475947Listed by: COLDWELL BANKER REAL ESTATE GROUP - Open Sat, 11am to 1pmNew
 $1,349,999Active5 beds 4 baths3,786 sq. ft.
$1,349,999Active5 beds 4 baths3,786 sq. ft.1338 N Dunton Avenue, Arlington Heights, IL 60004
MLS# 12480686Listed by: COMPASS - Open Sun, 12 to 2pmNew
 $1,250,000Active4 beds 5 baths3,425 sq. ft.
$1,250,000Active4 beds 5 baths3,425 sq. ft.1518 N Patton Avenue, Arlington Heights, IL 60004
MLS# 12478144Listed by: COMPASS - Open Sun, 12 to 2pmNew
 $400,000Active3 beds 2 baths1,184 sq. ft.
$400,000Active3 beds 2 baths1,184 sq. ft.1825 N Kaspar Avenue, Arlington Heights, IL 60004
MLS# 12479724Listed by: COLDWELL BANKER REALTY - Open Sat, 12 to 2pmNew
 $195,900Active1 beds 1 baths855 sq. ft.
$195,900Active1 beds 1 baths855 sq. ft.1127 S Old Wilke Road #403, Arlington Heights, IL 60005
MLS# 12479460Listed by: KOMAR - New
 $365,000Active2 beds 2 baths1,700 sq. ft.
$365,000Active2 beds 2 baths1,700 sq. ft.1961 N Coldspring Road, Arlington Heights, IL 60004
MLS# 12478924Listed by: COMPASS - New
 $338,000Active2 beds 2 baths1,500 sq. ft.
$338,000Active2 beds 2 baths1,500 sq. ft.1532 N Courtland Drive #6, Arlington Heights, IL 60004
MLS# 12477909Listed by: @PROPERTIES CHRISTIE'S INTERNATIONAL REAL ESTATE
