26 N Regency Drive E, Arlington Heights, IL 60004
Local realty services provided by:Better Homes and Gardens Real Estate Star Homes
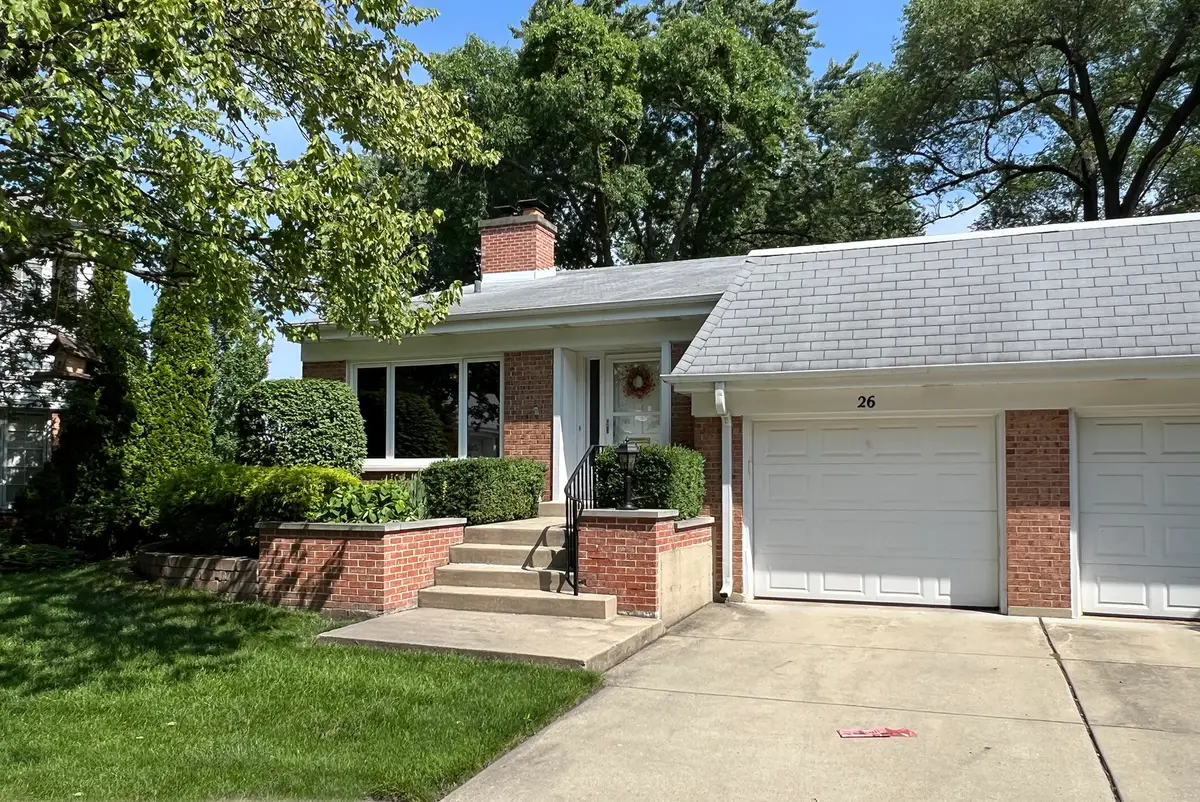
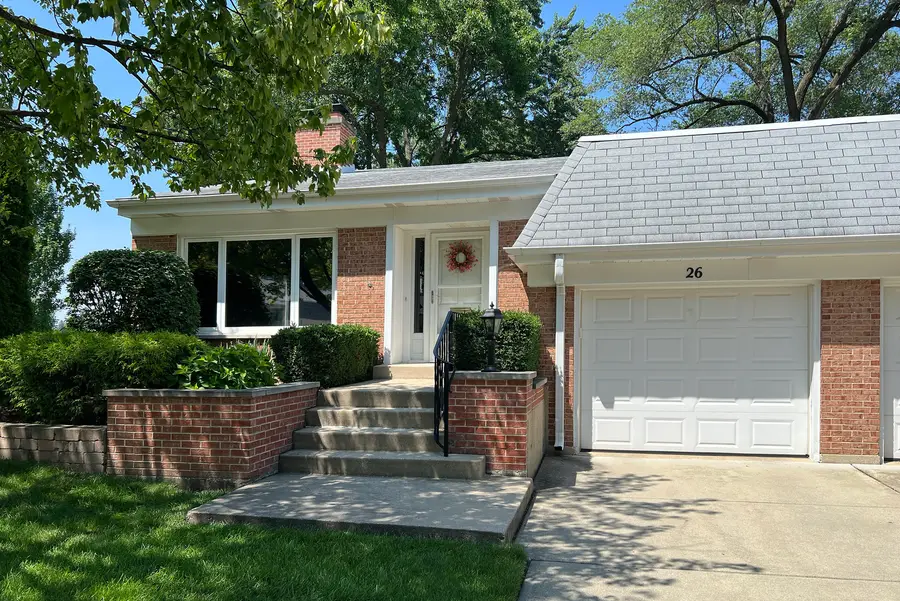
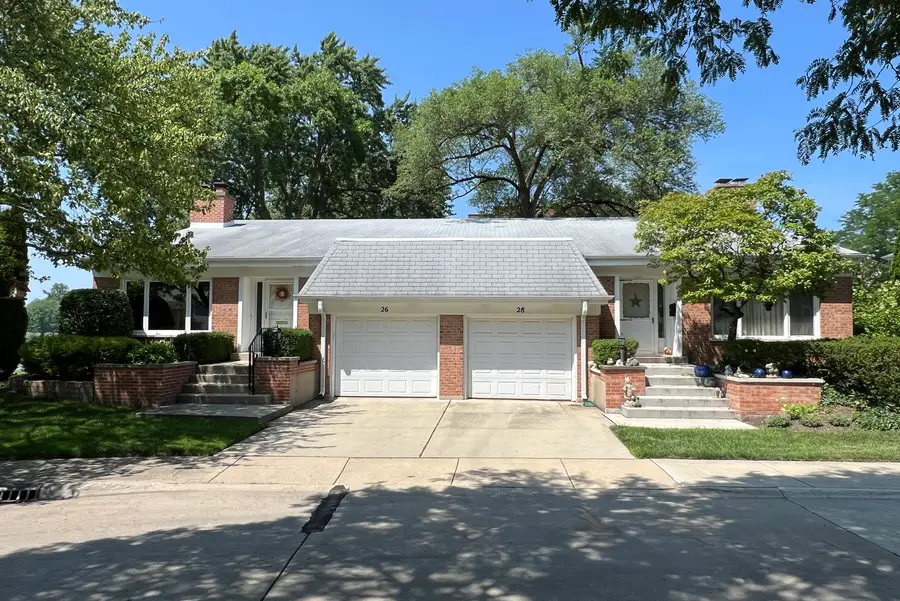
26 N Regency Drive E,Arlington Heights, IL 60004
$399,900
- 2 Beds
- 2 Baths
- 1,476 sq. ft.
- Townhouse
- Pending
Listed by:james regan
Office:re/max suburban
MLS#:12426970
Source:MLSNI
Price summary
- Price:$399,900
- Price per sq. ft.:$270.93
- Monthly HOA dues:$205
About this home
Gorgeous Regent Park tri-level townhome on a cul de sac backing up to the lake. Water and expansive park views abound whether you look out the bedroom and kitchen windows, the dining room sliding glass patio door or just relaxing with a cup of coffee or cold beverage on your ample sized patio. This is a truly remarkable and incredible home with quite possibly the best location in all of Regent Park. It's like you are on vacation everyday- priceless! Some of the superb features of this home are: a separate formal foyer entry with hardwood flooring, a large sunny living room big picture window, hardwood floors, recessed lighting, one touch electronic custom shades and classy crown molding. The living room is "open concept" to the big separate dining room down about six stairs which has hardwood floors, a see-through brick fireplace with gas logs and built-in wine rack that is shared with the living, one touch electronic shades for the huge sliding glass door that exits to your serene patio. Next on the list of fantastic rooms is the updated kitchen/family room with granite counters, stainless appliances, totally refaced cabinets with soft close drawers (2023), huge farm sink, recessed lighting, laminate cork flooring with a unique and tasteful accent brick wall. The attractive powder room is conveniently located on the same level as the kitchen/family room and dining room level. There is also a lower level finished basement, perfect as at home office, that also has the laundry room/ furnace room. The upper level 2 bedrooms is as equally amazing. Each bedroom is a very generous size with hardwood floors, recessed lighting, crown molding, one touch electronic shades and best of all a great view of the lake and park area. What a way to start every day! Be sure to see the large, finished storage area (some homeowners have used this space to put in a full master bath) as well as the additional unfinished fully floored storage area just adjacent to the finished storage area. What a perfect package for the lucky buyer who gets to call this home!
Contact an agent
Home facts
- Year built:1966
- Listing Id #:12426970
- Added:22 day(s) ago
- Updated:August 15, 2025 at 08:39 PM
Rooms and interior
- Bedrooms:2
- Total bathrooms:2
- Full bathrooms:1
- Half bathrooms:1
- Living area:1,476 sq. ft.
Heating and cooling
- Cooling:Central Air
- Heating:Forced Air, Natural Gas
Structure and exterior
- Year built:1966
- Building area:1,476 sq. ft.
Schools
- High school:Prospect High School
- Middle school:South Middle School
- Elementary school:Dryden Elementary School
Utilities
- Water:Lake Michigan
- Sewer:Public Sewer
Finances and disclosures
- Price:$399,900
- Price per sq. ft.:$270.93
- Tax amount:$6,084 (2023)
New listings near 26 N Regency Drive E
- New
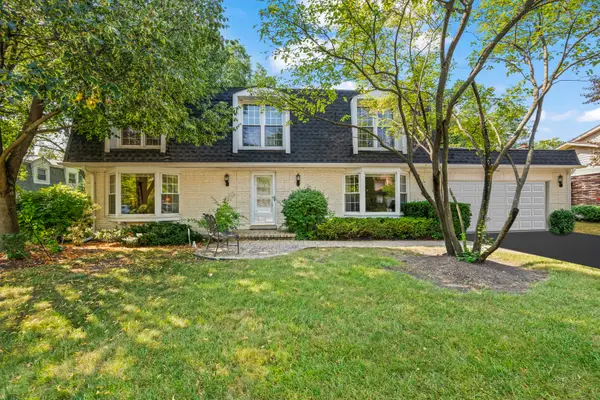 $599,000Active4 beds 3 baths2,520 sq. ft.
$599,000Active4 beds 3 baths2,520 sq. ft.1507 W Plymouth Drive, Arlington Heights, IL 60004
MLS# 12439478Listed by: KELLER WILLIAMS THRIVE - New
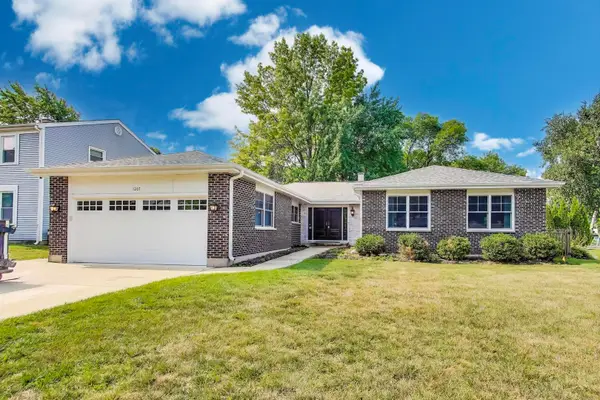 $599,000Active3 beds 2 baths2,266 sq. ft.
$599,000Active3 beds 2 baths2,266 sq. ft.1207 W Keating Drive, Arlington Heights, IL 60005
MLS# 12445477Listed by: @PROPERTIES CHRISTIE'S INTERNATIONAL REAL ESTATE - New
 $185,000Active1 beds 1 baths750 sq. ft.
$185,000Active1 beds 1 baths750 sq. ft.330 W Miner Street #1C, Arlington Heights, IL 60005
MLS# 12447137Listed by: BAIRD & WARNER - New
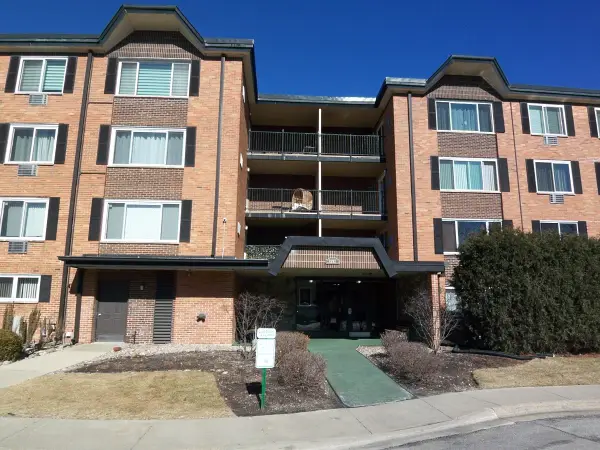 $175,000Active1 beds 1 baths850 sq. ft.
$175,000Active1 beds 1 baths850 sq. ft.1227 S Old Wilke Road #306, Arlington Heights, IL 60005
MLS# 12447152Listed by: RE/MAX ACTION - Open Sun, 1 to 4pmNew
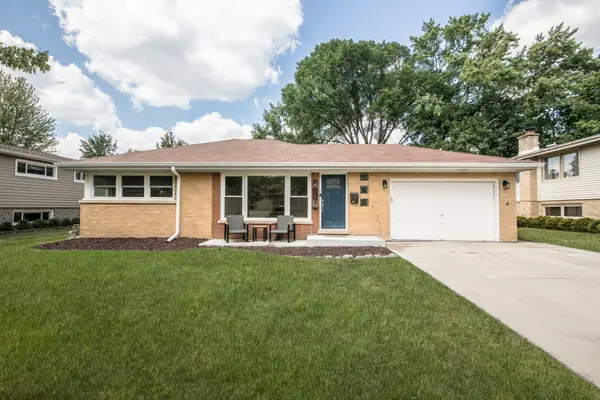 $449,900Active3 beds 1 baths1,051 sq. ft.
$449,900Active3 beds 1 baths1,051 sq. ft.302 S Patton Avenue, Arlington Heights, IL 60005
MLS# 12445186Listed by: HOMESMART CONNECT LLC - New
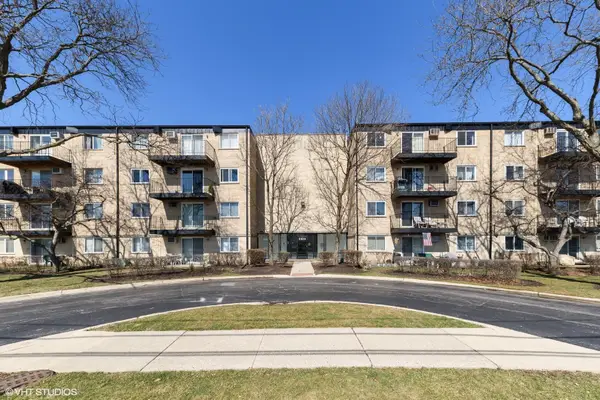 $175,000Active1 beds 1 baths800 sq. ft.
$175,000Active1 beds 1 baths800 sq. ft.2424 E Oakton Street #1G, Arlington Heights, IL 60004
MLS# 12417901Listed by: COLDWELL BANKER REALTY - New
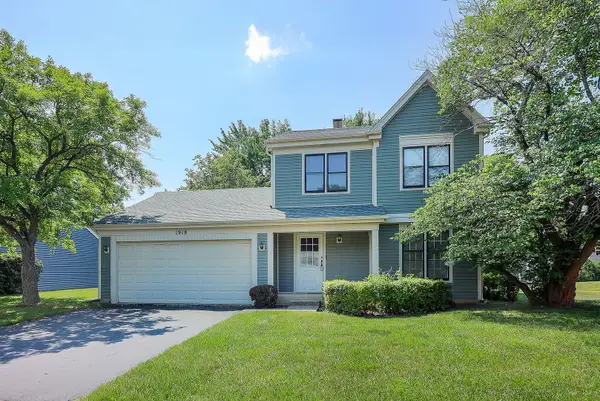 $445,900Active3 beds 2 baths1,751 sq. ft.
$445,900Active3 beds 2 baths1,751 sq. ft.1918 N Yale Avenue, Arlington Heights, IL 60004
MLS# 12435322Listed by: DORAN & ASSOCIATES - New
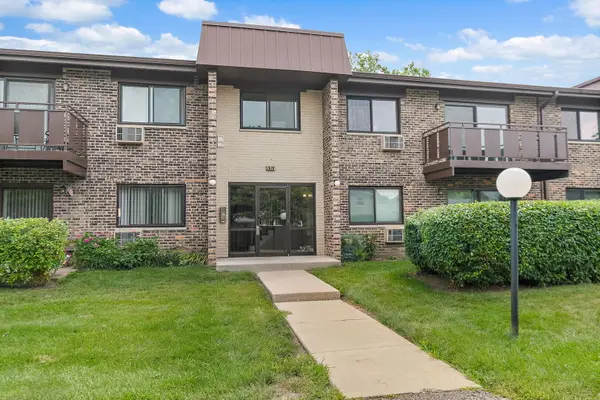 $222,000Active2 beds 2 baths1,200 sq. ft.
$222,000Active2 beds 2 baths1,200 sq. ft.2620 N Windsor Drive #204, Arlington Heights, IL 60004
MLS# 12441078Listed by: HAUS & BODEN, LTD. - Open Sat, 10am to 4pmNew
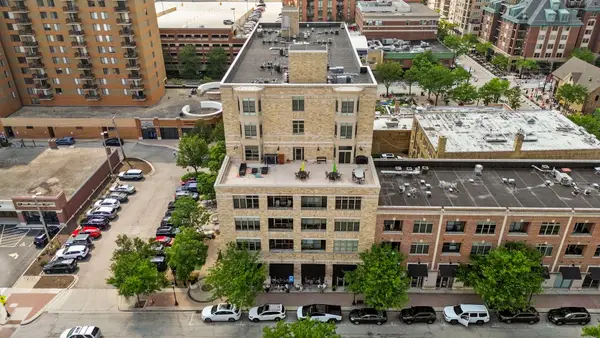 $459,000Active2 beds 2 baths
$459,000Active2 beds 2 baths10 S Dunton Avenue #407, Arlington Heights, IL 60005
MLS# 12444735Listed by: VB ENTERPRISES, INC. - Open Sun, 1 to 3pmNew
 $375,000Active3 beds 3 baths1,600 sq. ft.
$375,000Active3 beds 3 baths1,600 sq. ft.3056 N Daniels Court, Arlington Heights, IL 60004
MLS# 12444260Listed by: BAIRD & WARNER
