2618 N Windsor Drive #102, Arlington Heights, IL 60004
Local realty services provided by:Better Homes and Gardens Real Estate Star Homes
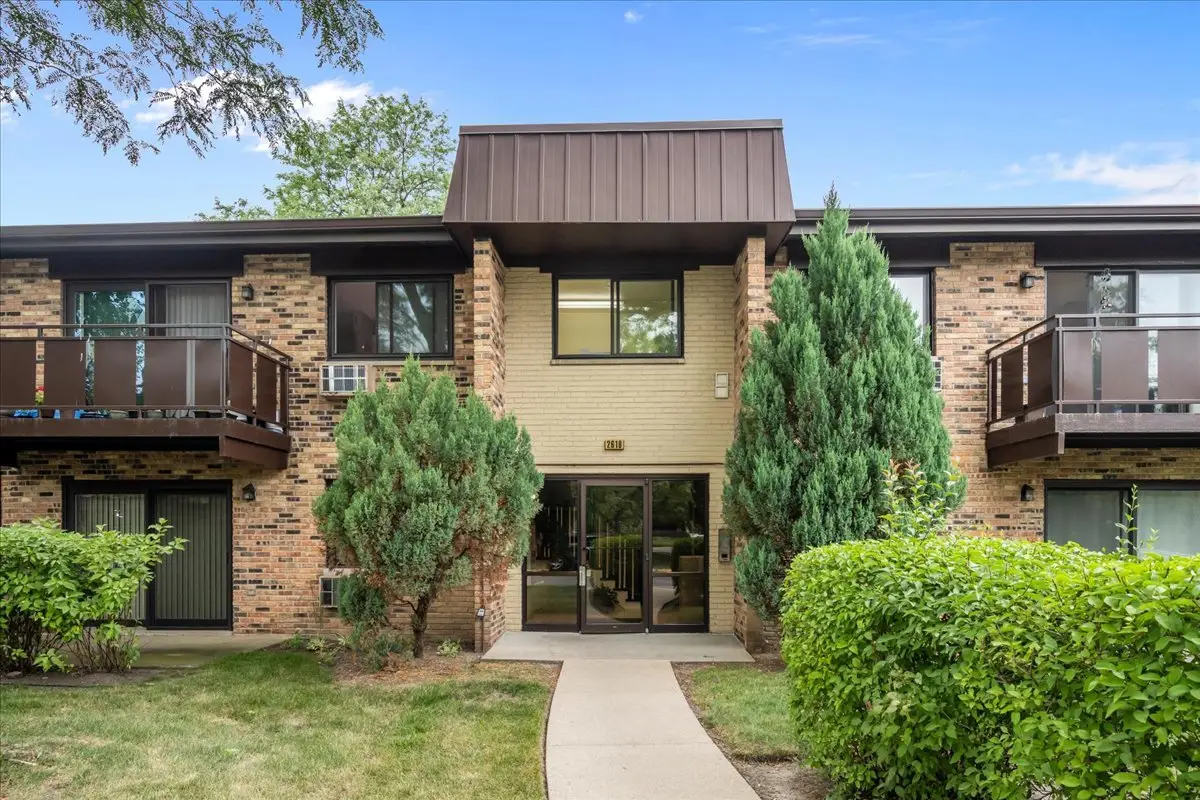
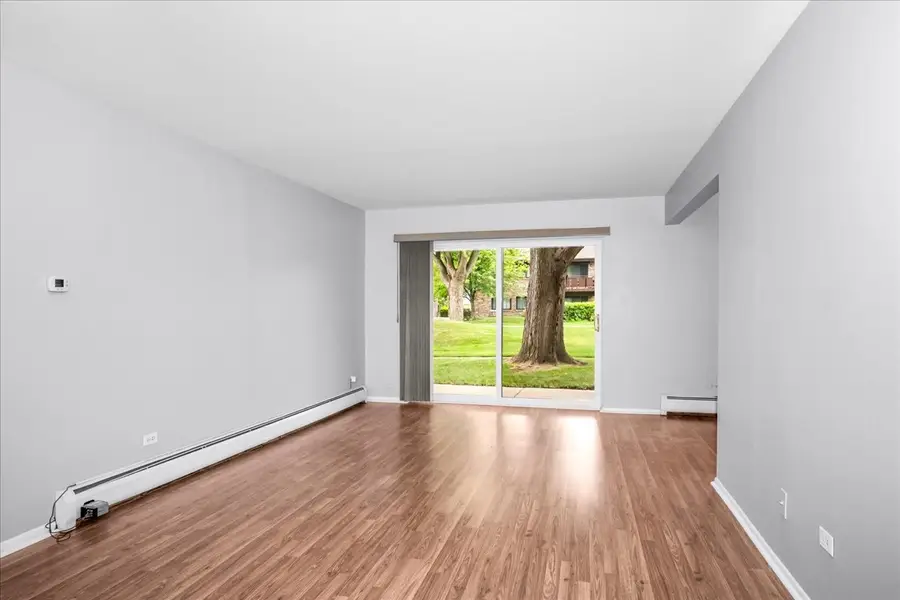
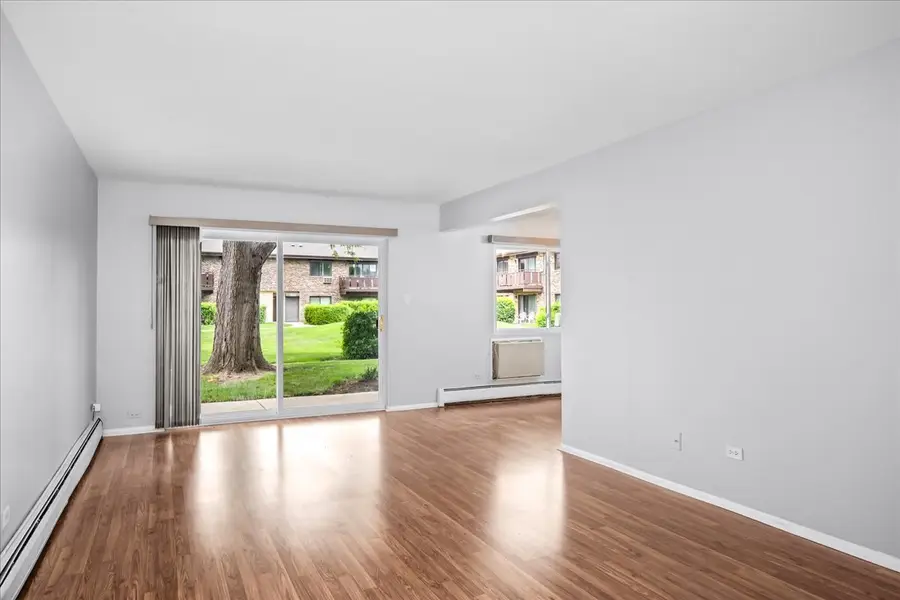
Listed by:nancy karp
Office:@properties christie's international real estate
MLS#:12428794
Source:MLSNI
Price summary
- Price:$225,000
- Price per sq. ft.:$166.67
- Monthly HOA dues:$578
About this home
Welcome to Windsor Woods, where this rarely available 3-bedroom, 2-bath condo offers more than 1,300 square feet of comfortable living space. This charming unit boasts an L-shaped living and dining area, perfect for entertaining, with sliding doors that open to a patio overlooking serene green space. The spacious primary suite features a walk-in closet, a second closet, and a private bath. Two additional bedrooms provide flexibility for family, guests, or a home office. Enjoy the convenience of a parking space located directly in front of the building, along with additional storage and coin-operated laundry in the same building. Windsor Woods offers true maintenance-free living: Your monthly assessment covers heat, gas, water, access to an outdoor pool, clubhouse with a party room, snow removal, landscaping, scavenger services, and exterior maintenance. Ideally located with easy access to shopping, restaurants, Metra, Camelot Park Community Center, and Lake Arlington's year-round walking path. Note: the building welcomes cats but not dogs, and rentals are not allowed.
Contact an agent
Home facts
- Year built:1972
- Listing Id #:12428794
- Added:13 day(s) ago
- Updated:August 13, 2025 at 10:47 AM
Rooms and interior
- Bedrooms:3
- Total bathrooms:2
- Full bathrooms:2
- Living area:1,350 sq. ft.
Heating and cooling
- Heating:Radiant
Structure and exterior
- Year built:1972
- Building area:1,350 sq. ft.
Schools
- High school:Buffalo Grove High School
- Middle school:Thomas Middle School
- Elementary school:Ivy Hill Elementary School
Utilities
- Water:Public
- Sewer:Public Sewer
Finances and disclosures
- Price:$225,000
- Price per sq. ft.:$166.67
- Tax amount:$3,043 (2023)
New listings near 2618 N Windsor Drive #102
- New
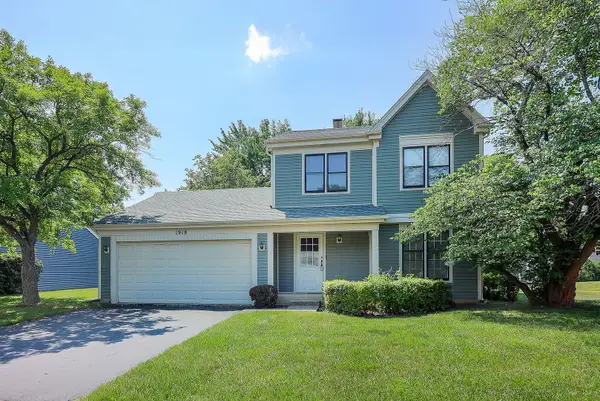 $445,900Active3 beds 2 baths1,751 sq. ft.
$445,900Active3 beds 2 baths1,751 sq. ft.1918 N Yale Avenue, Arlington Heights, IL 60004
MLS# 12435322Listed by: DORAN & ASSOCIATES - New
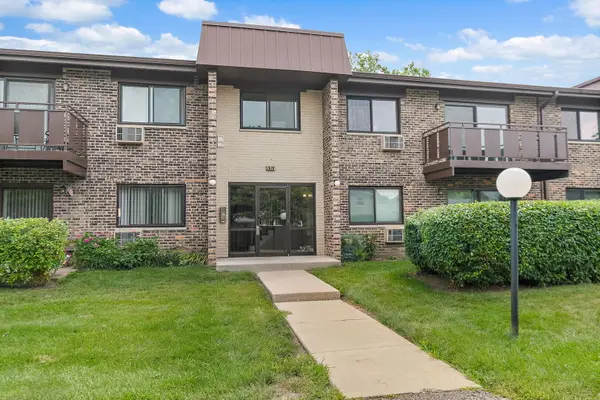 $222,000Active2 beds 2 baths1,200 sq. ft.
$222,000Active2 beds 2 baths1,200 sq. ft.2620 N Windsor Drive #204, Arlington Heights, IL 60004
MLS# 12441078Listed by: HAUS & BODEN, LTD. - Open Wed, 10am to 5pmNew
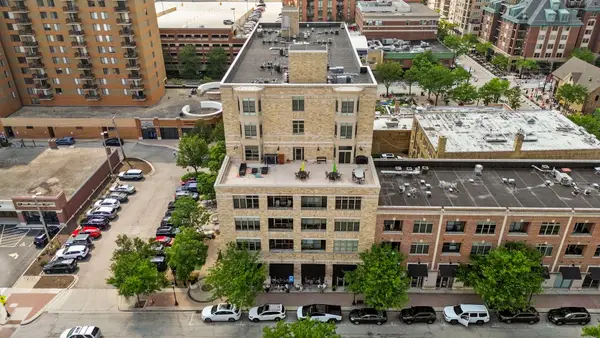 $459,000Active2 beds 2 baths
$459,000Active2 beds 2 baths10 S Dunton Avenue #407, Arlington Heights, IL 60005
MLS# 12444735Listed by: VB ENTERPRISES, INC. - Open Sun, 1 to 3pmNew
 $375,000Active3 beds 3 baths1,600 sq. ft.
$375,000Active3 beds 3 baths1,600 sq. ft.3056 N Daniels Court, Arlington Heights, IL 60004
MLS# 12444260Listed by: BAIRD & WARNER - Open Sat, 12 to 2pmNew
 $595,000Active3 beds 3 baths2,125 sq. ft.
$595,000Active3 beds 3 baths2,125 sq. ft.2040 N Dunhill Court, Arlington Heights, IL 60004
MLS# 12440849Listed by: @PROPERTIES CHRISTIE'S INTERNATIONAL REAL ESTATE - New
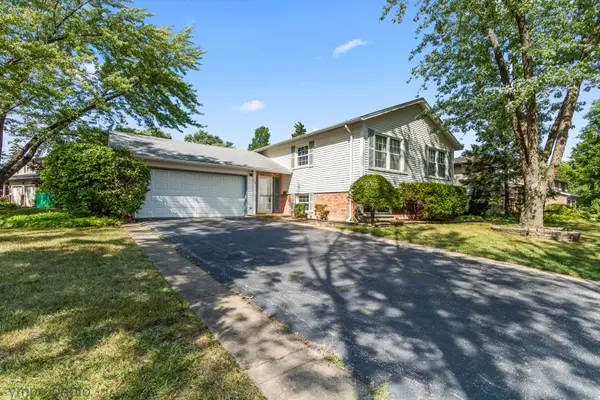 $399,000Active4 beds 2 baths1,245 sq. ft.
$399,000Active4 beds 2 baths1,245 sq. ft.214 W Hintz Road, Arlington Heights, IL 60004
MLS# 12430729Listed by: HOMESMART CONNECT LLC - New
 $290,000Active3 beds 2 baths1,600 sq. ft.
$290,000Active3 beds 2 baths1,600 sq. ft.1415 E Central Road #219C, Arlington Heights, IL 60005
MLS# 12444241Listed by: COLDWELL BANKER REALTY - New
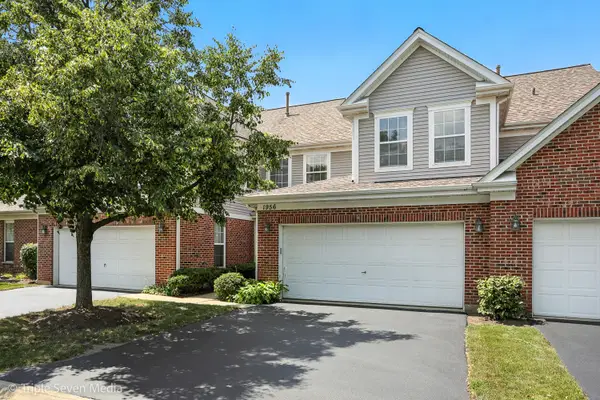 $369,000Active2 beds 2 baths1,900 sq. ft.
$369,000Active2 beds 2 baths1,900 sq. ft.1956 N Silver Lake Road, Arlington Heights, IL 60004
MLS# 12438645Listed by: HOMESMART CONNECT LLC - New
 $239,900Active2 beds 1 baths1,150 sq. ft.
$239,900Active2 beds 1 baths1,150 sq. ft.1215 N Waterman Avenue #3L, Arlington Heights, IL 60004
MLS# 12444101Listed by: COLDWELL BANKER REALTY - New
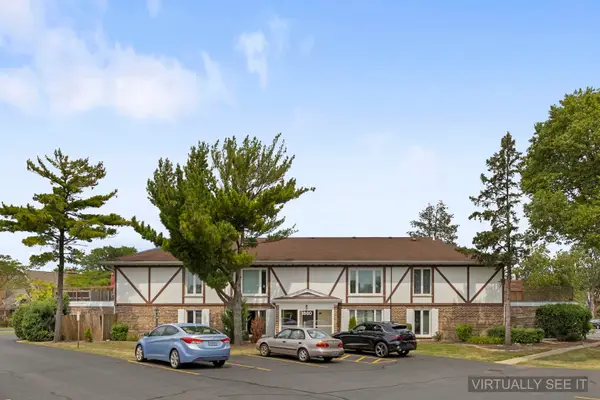 $249,000Active2 beds 2 baths1,177 sq. ft.
$249,000Active2 beds 2 baths1,177 sq. ft.1860 W Surrey Park Lane #2B, Arlington Heights, IL 60005
MLS# 12428161Listed by: J.W. REEDY REALTY
