300 W Fremont Street, Arlington Heights, IL 60004
Local realty services provided by:Better Homes and Gardens Real Estate Connections
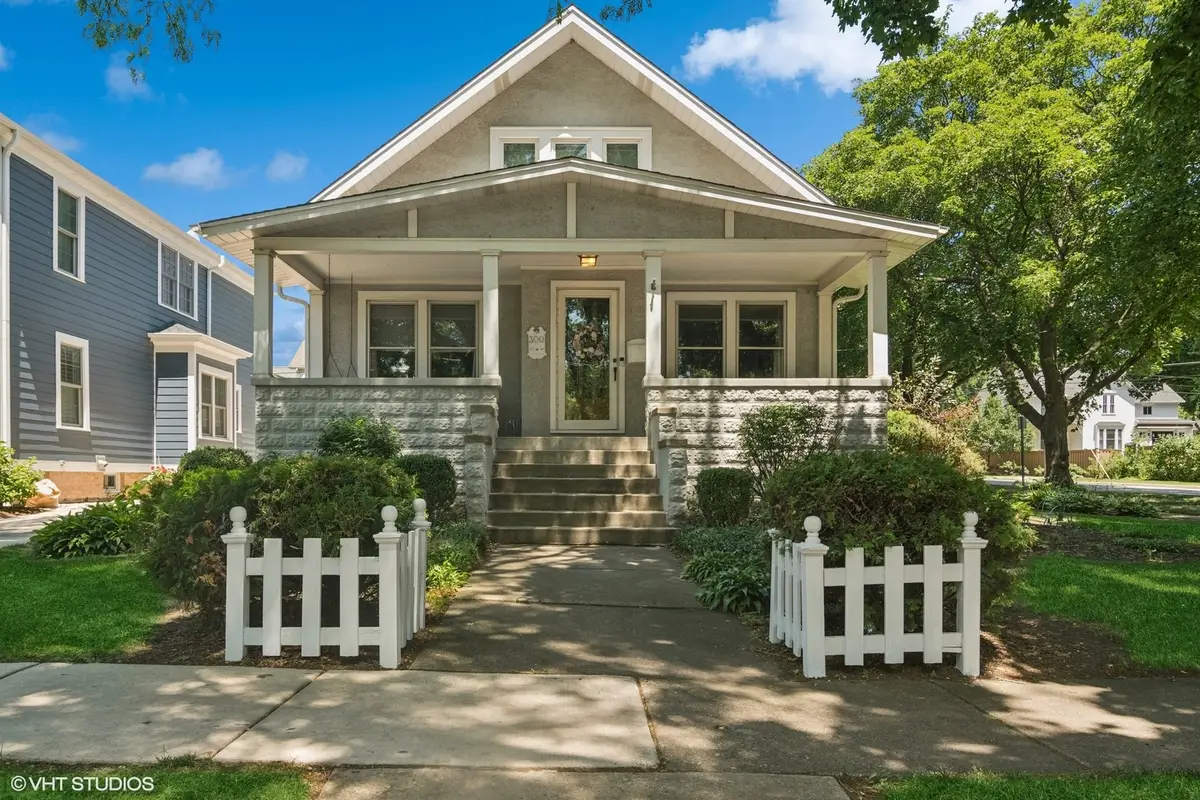
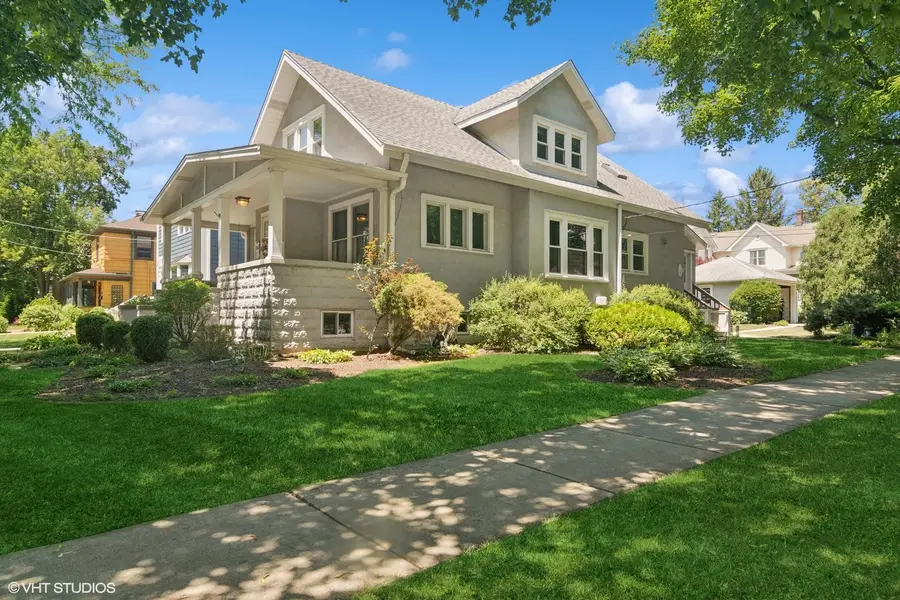
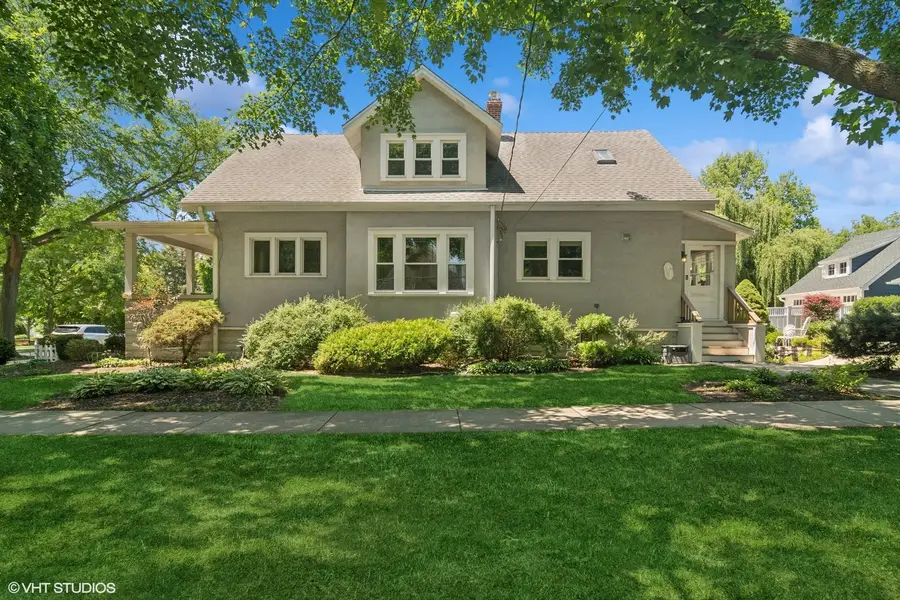
300 W Fremont Street,Arlington Heights, IL 60004
$724,900
- 5 Beds
- 2 Baths
- 1,885 sq. ft.
- Single family
- Pending
Listed by:caroline starr
Office:@properties christie's international real estate
MLS#:12407414
Source:MLSNI
Price summary
- Price:$724,900
- Price per sq. ft.:$384.56
About this home
This timeless gem sits across the street from the beautiful Memorial Park in Arlington Heights Historic District! 1 Block to the Award Winning Library and less than 3 blocks to the center of downtown Arlington Heights and the Metra Station for easy commuting to Chicago. Stunning enhancements to this vintage bungalow are evident when you step inside! Sunny front porch to linger and enjoy visits with the neighbors. Large foyer into home highlights period millwork and trim. Warm hardwood floors through much of home are what every buyer asks for! Private Office separated with french doors is perfect for the work from home crowd. Welcoming living room that still maintains leaded glass windows that fill the main floor in natural light. Dining room with built in glass front cabinets for your treasured serviceware will make any meal memorable. Kitchen has been thoughtfully updated with custom cabinetry (2012-2013), solid surface countertops, stainless appliance (New Stove 2024, New Fridge 2020) and perfectly finished around the original built in, glass front pantry that steals the show! Main floor includes a bedroom with great closet space and very large den (or even your 6th bedroom). First floor full bathroom is tastefully remodeled in white finishes including the tub/shower surround with glass door and tile work. Second floor offers expansive space with 4 additional bedrooms and large full hallway bathroom. MASSIVE & USABLE Finished Basement includes your recreation areas, TONS AND TONS of storage and workshop! Huge utility room as well for all the extras. Gorgeous lot with back porch, party sized deck and mature, blooming gardens to enjoy. 2 car detached garage! Our owners have LOVED living here and have taken incredible care of their home. NOTE: Roof is 16 Years old, AC 8 & 9 Years old, Furnace 2020, Basement Recreation Area finished in 2015, Quality Replacement Windows in home except the vintage ones in living room and office. Updated Sewer Line, Whole Exterior Painted in 2009, Water Heater in 2015. Please note, home is MUCH Larger than Assessor reports! FLOOR PLANS SHOW 2,727 square feet for floors 1 & 2, Basement is an additional 1,325 sq ft. Great in Village location, home served by Top Rated School Districts (Olive Elementary, Thomas Middle and John Hersey High Schools)!
Contact an agent
Home facts
- Year built:1923
- Listing Id #:12407414
- Added:36 day(s) ago
- Updated:August 13, 2025 at 07:45 AM
Rooms and interior
- Bedrooms:5
- Total bathrooms:2
- Full bathrooms:2
- Living area:1,885 sq. ft.
Heating and cooling
- Cooling:Central Air
- Heating:Forced Air, Natural Gas
Structure and exterior
- Year built:1923
- Building area:1,885 sq. ft.
Schools
- High school:John Hersey High School
- Middle school:Thomas Middle School
- Elementary school:Olive-Mary Stitt School
Utilities
- Water:Lake Michigan
- Sewer:Public Sewer
Finances and disclosures
- Price:$724,900
- Price per sq. ft.:$384.56
- Tax amount:$11,507 (2023)
New listings near 300 W Fremont Street
- New
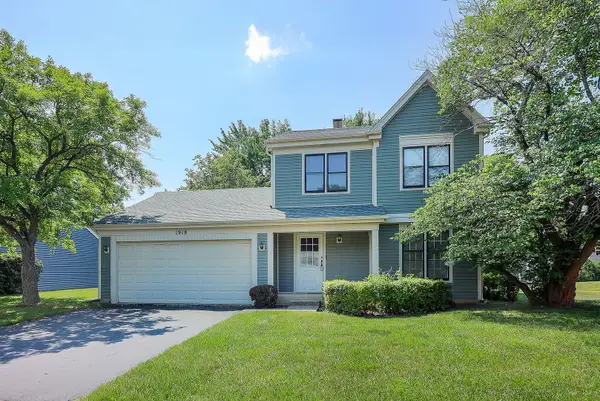 $445,900Active3 beds 2 baths1,751 sq. ft.
$445,900Active3 beds 2 baths1,751 sq. ft.1918 N Yale Avenue, Arlington Heights, IL 60004
MLS# 12435322Listed by: DORAN & ASSOCIATES - New
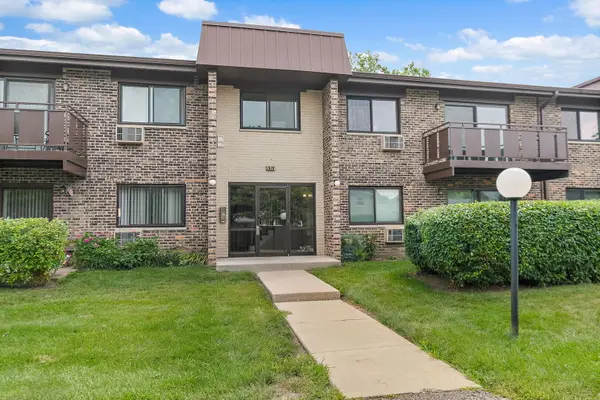 $222,000Active2 beds 2 baths1,200 sq. ft.
$222,000Active2 beds 2 baths1,200 sq. ft.2620 N Windsor Drive #204, Arlington Heights, IL 60004
MLS# 12441078Listed by: HAUS & BODEN, LTD. - Open Wed, 10am to 5pmNew
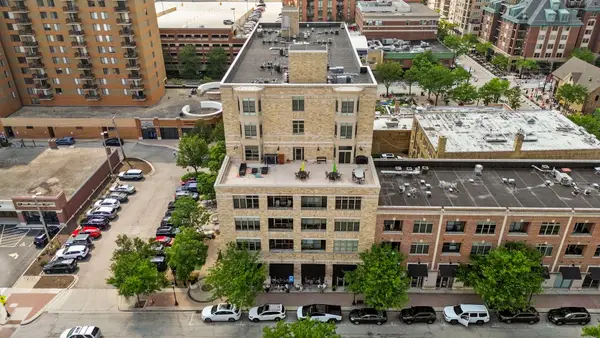 $459,000Active2 beds 2 baths
$459,000Active2 beds 2 baths10 S Dunton Avenue #407, Arlington Heights, IL 60005
MLS# 12444735Listed by: VB ENTERPRISES, INC. - Open Sun, 1 to 3pmNew
 $375,000Active3 beds 3 baths1,600 sq. ft.
$375,000Active3 beds 3 baths1,600 sq. ft.3056 N Daniels Court, Arlington Heights, IL 60004
MLS# 12444260Listed by: BAIRD & WARNER - Open Sat, 12 to 2pmNew
 $595,000Active3 beds 3 baths2,125 sq. ft.
$595,000Active3 beds 3 baths2,125 sq. ft.2040 N Dunhill Court, Arlington Heights, IL 60004
MLS# 12440849Listed by: @PROPERTIES CHRISTIE'S INTERNATIONAL REAL ESTATE - New
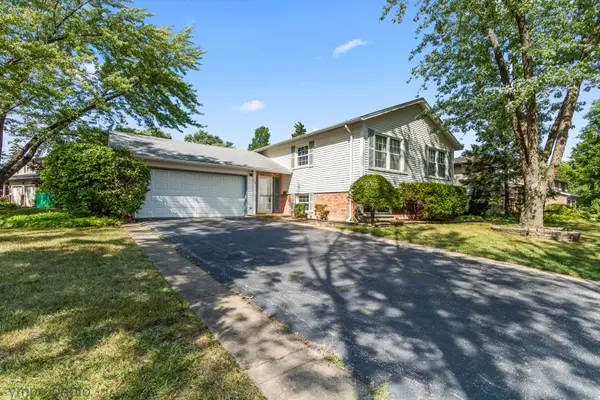 $399,000Active4 beds 2 baths1,245 sq. ft.
$399,000Active4 beds 2 baths1,245 sq. ft.214 W Hintz Road, Arlington Heights, IL 60004
MLS# 12430729Listed by: HOMESMART CONNECT LLC - New
 $290,000Active3 beds 2 baths1,600 sq. ft.
$290,000Active3 beds 2 baths1,600 sq. ft.1415 E Central Road #219C, Arlington Heights, IL 60005
MLS# 12444241Listed by: COLDWELL BANKER REALTY - New
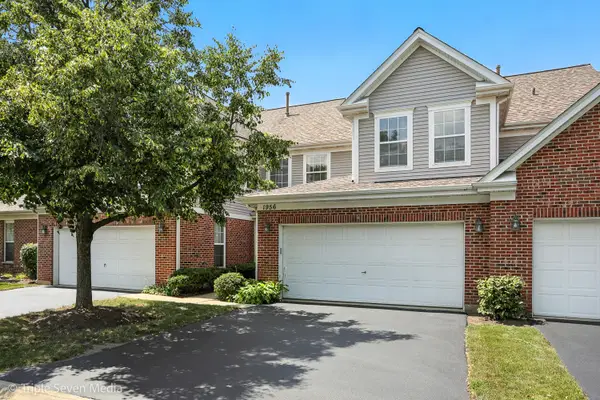 $369,000Active2 beds 2 baths1,900 sq. ft.
$369,000Active2 beds 2 baths1,900 sq. ft.1956 N Silver Lake Road, Arlington Heights, IL 60004
MLS# 12438645Listed by: HOMESMART CONNECT LLC - New
 $239,900Active2 beds 1 baths1,150 sq. ft.
$239,900Active2 beds 1 baths1,150 sq. ft.1215 N Waterman Avenue #3L, Arlington Heights, IL 60004
MLS# 12444101Listed by: COLDWELL BANKER REALTY - New
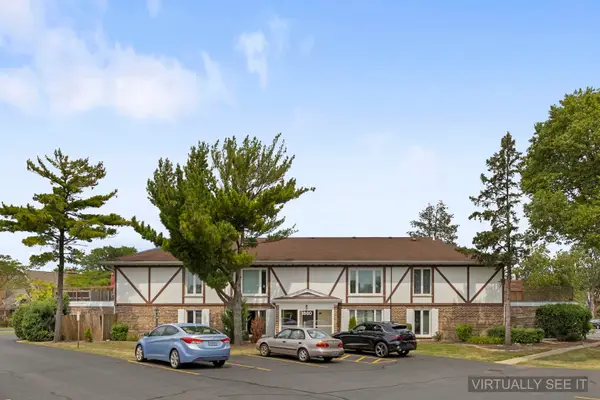 $249,000Active2 beds 2 baths1,177 sq. ft.
$249,000Active2 beds 2 baths1,177 sq. ft.1860 W Surrey Park Lane #2B, Arlington Heights, IL 60005
MLS# 12428161Listed by: J.W. REEDY REALTY
