3227 N Heritage Lane, Arlington Heights, IL 60004
Local realty services provided by:Better Homes and Gardens Real Estate Connections
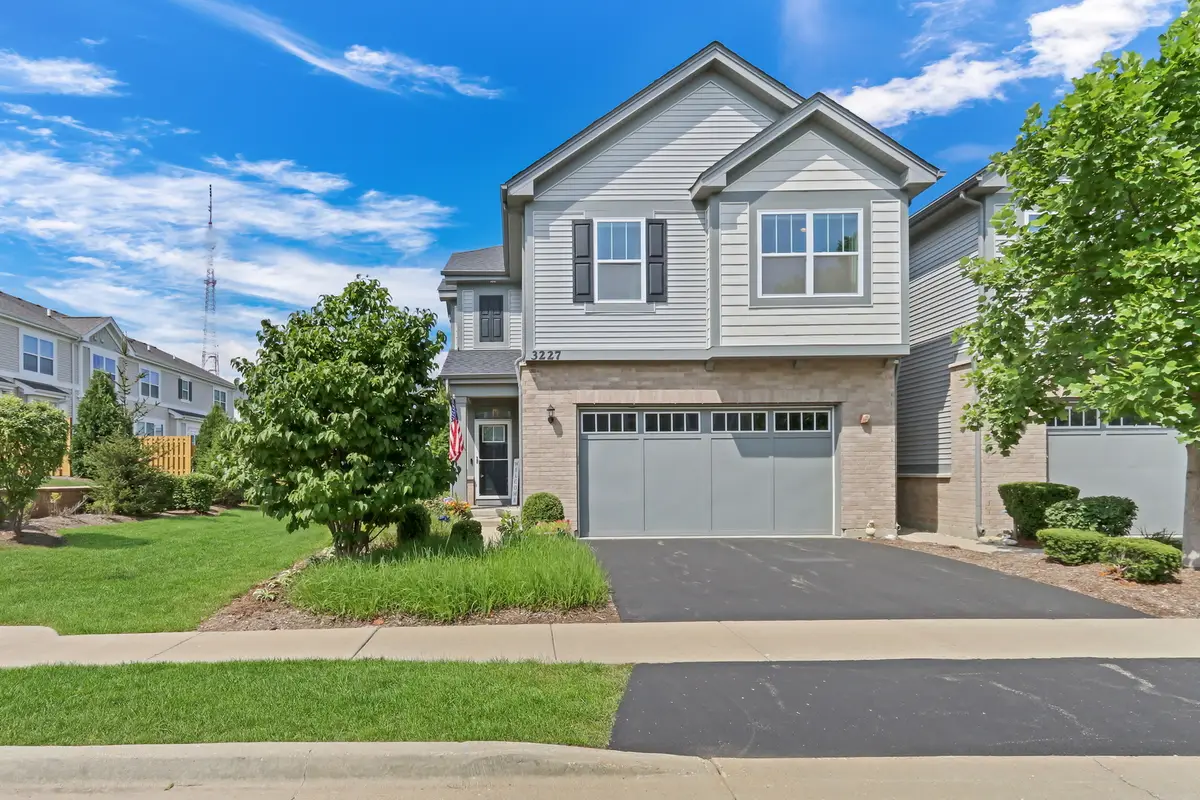


3227 N Heritage Lane,Arlington Heights, IL 60004
$625,000
- 3 Beds
- 4 Baths
- 2,089 sq. ft.
- Townhouse
- Active
Listed by:lisa wolf
Office:keller williams north shore west
MLS#:12440601
Source:MLSNI
Price summary
- Price:$625,000
- Price per sq. ft.:$299.19
- Monthly HOA dues:$323
About this home
Welcome to this show-stopping builder's model townhouse-where high-end style, modern upgrades, and incredible attention to detail come together to create a home that truly shines! From the moment you step inside, you'll fall in love with the sun-drenched, open-concept layout and gleaming brand-new hardwood floors (2023) that flow seamlessly throughout both the first and second levels. The entire space feels fresh, sophisticated, and inviting. The chef-inspired kitchen is an absolute showpiece! With a gorgeous custom accent wall, high-end finishes, and upgraded paint throughout, it's the heart of the home and perfect for hosting friends or enjoying your morning coffee in style. Custom crown molding, designer wallpaper, and elevated touches bring a sense of luxury to every corner. Upstairs, the vaulted ceilings in the bedrooms create an airy, spacious vibe, while custom up-and-down window treatments let you play with light and privacy any time of day. The serene primary suite is your personal retreat, featuring a spa-like bathroom with a stunning soaker tub you'll never want to leave, plus upgraded closet systems that make organizing a breeze. Love to entertain? You'll swoon over the extended back patio-perfect for evening cocktails, weekend BBQs, or simply soaking up the sun. And for music lovers, the premium whole-home Sonos sound system delivers rich, vibrant sound across both levels, creating the perfect soundtrack for everyday living or your next gathering. Major updates include: Kitchen appliances (2018, except dishwasher-brand new in 2024), Beautiful hardwood floors (2023), Furnace and AC (2018), Sump pump (2018). This one-of-a-kind, light-filled townhome is completely move-in ready and has been thoughtfully curated with designer touches throughout. Get ready to fall in love-this is model home living at its absolute finest!
Contact an agent
Home facts
- Year built:2015
- Listing Id #:12440601
- Added:6 day(s) ago
- Updated:August 13, 2025 at 11:40 AM
Rooms and interior
- Bedrooms:3
- Total bathrooms:4
- Full bathrooms:3
- Half bathrooms:1
- Living area:2,089 sq. ft.
Heating and cooling
- Cooling:Central Air
- Heating:Forced Air, Natural Gas
Structure and exterior
- Roof:Asphalt
- Year built:2015
- Building area:2,089 sq. ft.
Utilities
- Water:Public
- Sewer:Public Sewer
Finances and disclosures
- Price:$625,000
- Price per sq. ft.:$299.19
- Tax amount:$14,729 (2023)
New listings near 3227 N Heritage Lane
- New
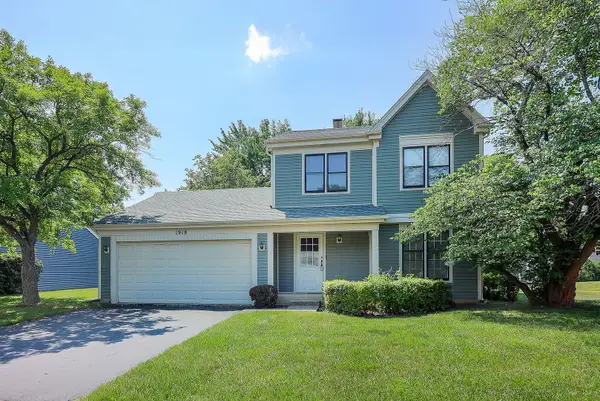 $445,900Active3 beds 2 baths1,751 sq. ft.
$445,900Active3 beds 2 baths1,751 sq. ft.1918 N Yale Avenue, Arlington Heights, IL 60004
MLS# 12435322Listed by: DORAN & ASSOCIATES - New
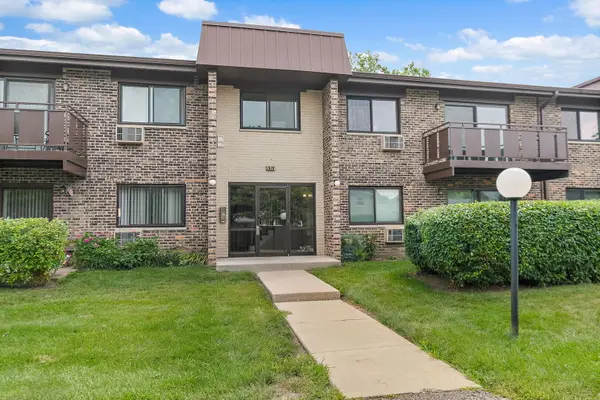 $222,000Active2 beds 2 baths1,200 sq. ft.
$222,000Active2 beds 2 baths1,200 sq. ft.2620 N Windsor Drive #204, Arlington Heights, IL 60004
MLS# 12441078Listed by: HAUS & BODEN, LTD. - Open Wed, 10am to 5pmNew
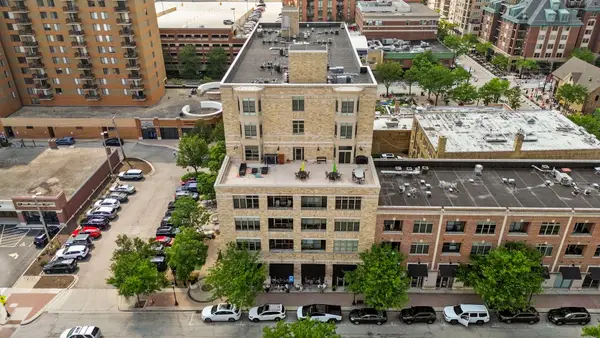 $459,000Active2 beds 2 baths
$459,000Active2 beds 2 baths10 S Dunton Avenue #407, Arlington Heights, IL 60005
MLS# 12444735Listed by: VB ENTERPRISES, INC. - Open Sun, 1 to 3pmNew
 $375,000Active3 beds 3 baths1,600 sq. ft.
$375,000Active3 beds 3 baths1,600 sq. ft.3056 N Daniels Court, Arlington Heights, IL 60004
MLS# 12444260Listed by: BAIRD & WARNER - Open Sat, 12 to 2pmNew
 $595,000Active3 beds 3 baths2,125 sq. ft.
$595,000Active3 beds 3 baths2,125 sq. ft.2040 N Dunhill Court, Arlington Heights, IL 60004
MLS# 12440849Listed by: @PROPERTIES CHRISTIE'S INTERNATIONAL REAL ESTATE - New
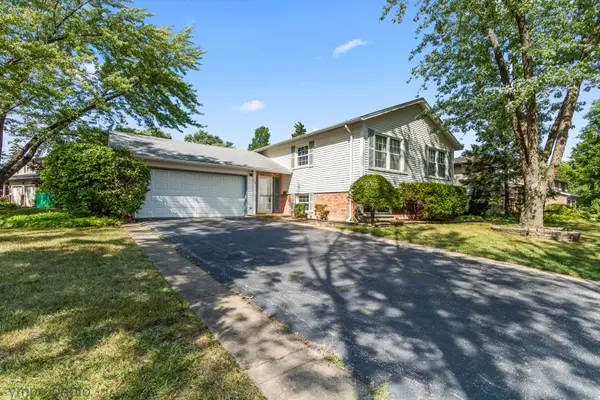 $399,000Active4 beds 2 baths1,245 sq. ft.
$399,000Active4 beds 2 baths1,245 sq. ft.214 W Hintz Road, Arlington Heights, IL 60004
MLS# 12430729Listed by: HOMESMART CONNECT LLC - New
 $290,000Active3 beds 2 baths1,600 sq. ft.
$290,000Active3 beds 2 baths1,600 sq. ft.1415 E Central Road #219C, Arlington Heights, IL 60005
MLS# 12444241Listed by: COLDWELL BANKER REALTY - New
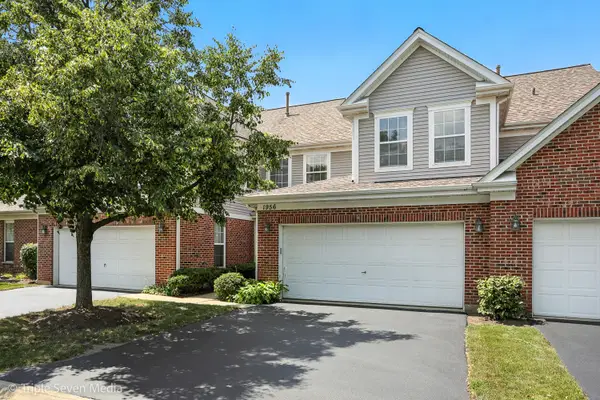 $369,000Active2 beds 2 baths1,900 sq. ft.
$369,000Active2 beds 2 baths1,900 sq. ft.1956 N Silver Lake Road, Arlington Heights, IL 60004
MLS# 12438645Listed by: HOMESMART CONNECT LLC - New
 $239,900Active2 beds 1 baths1,150 sq. ft.
$239,900Active2 beds 1 baths1,150 sq. ft.1215 N Waterman Avenue #3L, Arlington Heights, IL 60004
MLS# 12444101Listed by: COLDWELL BANKER REALTY - New
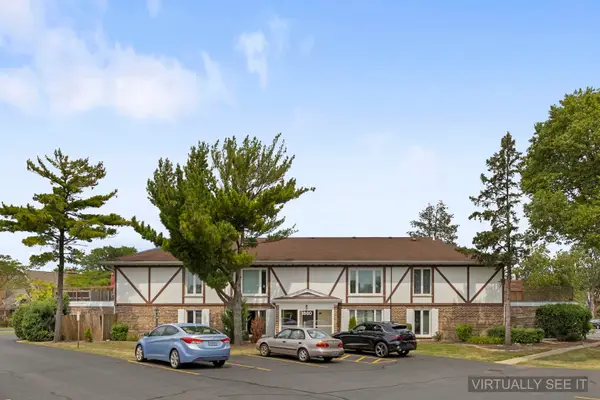 $249,000Active2 beds 2 baths1,177 sq. ft.
$249,000Active2 beds 2 baths1,177 sq. ft.1860 W Surrey Park Lane #2B, Arlington Heights, IL 60005
MLS# 12428161Listed by: J.W. REEDY REALTY
