3242 N Heritage Lane, Arlington Heights, IL 60004
Local realty services provided by:Better Homes and Gardens Real Estate Connections
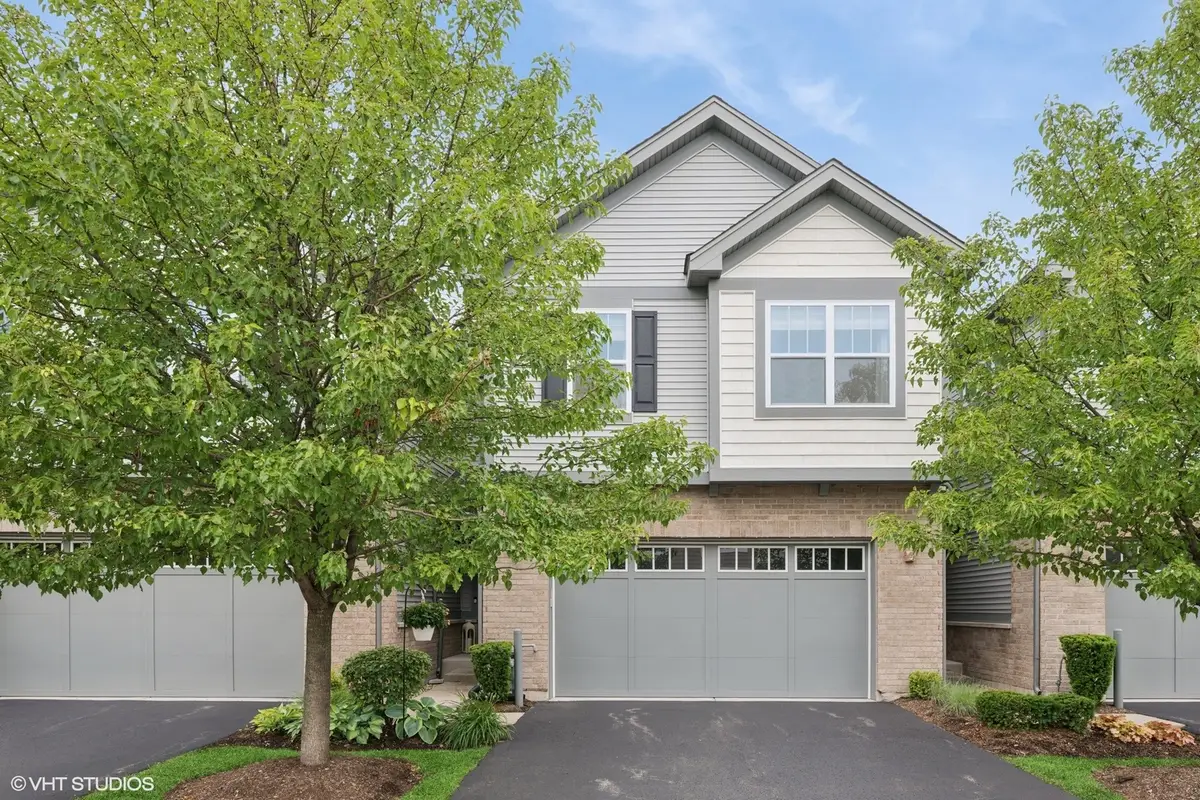

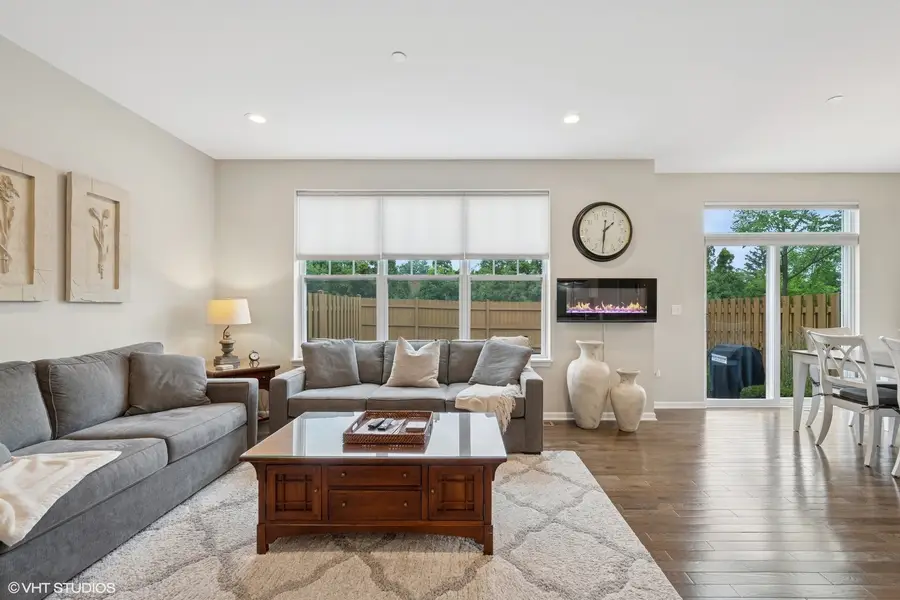
3242 N Heritage Lane,Arlington Heights, IL 60004
$585,000
- 3 Beds
- 4 Baths
- 2,075 sq. ft.
- Townhouse
- Pending
Listed by:lindsey kaplan
Office:@properties christie's international real estate
MLS#:12408999
Source:MLSNI
Price summary
- Price:$585,000
- Price per sq. ft.:$281.93
- Monthly HOA dues:$305
About this home
Welcome to this striking beauty in highly sought after Lexington Heritage. This picture perfect home boasts a bright and airy open concept flow featuring 3 bedrooms, 3 1/2 baths and a full finished basement. The main floor includes rich hardwood floors, oak and rough iron railings, custom and recessed lighting and a wall mounted decorative electric fireplace with remote control. The kitchen is pure perfection featuring 42" white cabinetry, subway tile backsplash, high end stainless steel appliances, quartz counter tops and an oversized prep/breakfast island. The kitchen opens to the living/dining room and private enclosed 15x10 patio. The dining area includes beautiful white custom built in cabinetry. Retreat to the second floor primary suite and enjoy the huge walk-in closet that features ELFA closet organizers, volume ceilings with ceiling fan and a large luxury primary bath, double bowl vanities with raised countertops and a walk in shower. There are two additional generously sized bedrooms with good sized closet space. All newer plush carpeting. Conveniently located on the second floor is the laundry room with full sized washer and dryer and extra closet storage. Fabulous finished basement boasts 9 ft ceilings, ceiling fan and a full bath. The home includes a radon Mitigation system, water softener, back-up sump pump and new ejector pump with 2 yr warranty. Great location near restaurants, excellent schools, shopping and easy access to the highway.
Contact an agent
Home facts
- Year built:2016
- Listing Id #:12408999
- Added:21 day(s) ago
- Updated:August 13, 2025 at 07:45 AM
Rooms and interior
- Bedrooms:3
- Total bathrooms:4
- Full bathrooms:3
- Half bathrooms:1
- Living area:2,075 sq. ft.
Heating and cooling
- Cooling:Central Air
- Heating:Forced Air, Natural Gas
Structure and exterior
- Year built:2016
- Building area:2,075 sq. ft.
Schools
- High school:Buffalo Grove High School
- Middle school:Jack London Middle School
- Elementary school:J W Riley Elementary School
Utilities
- Water:Public
- Sewer:Public Sewer
Finances and disclosures
- Price:$585,000
- Price per sq. ft.:$281.93
- Tax amount:$12,859 (2023)
New listings near 3242 N Heritage Lane
- New
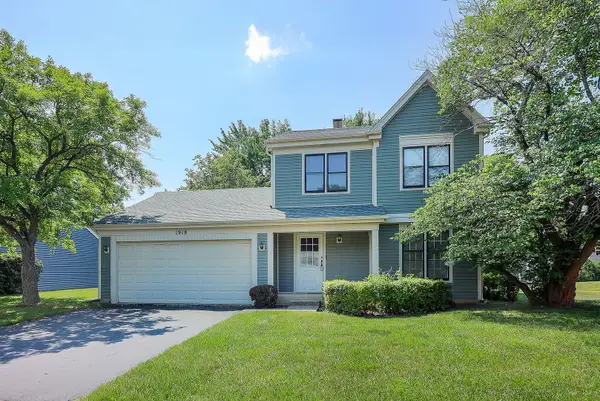 $445,900Active3 beds 2 baths1,751 sq. ft.
$445,900Active3 beds 2 baths1,751 sq. ft.1918 N Yale Avenue, Arlington Heights, IL 60004
MLS# 12435322Listed by: DORAN & ASSOCIATES - New
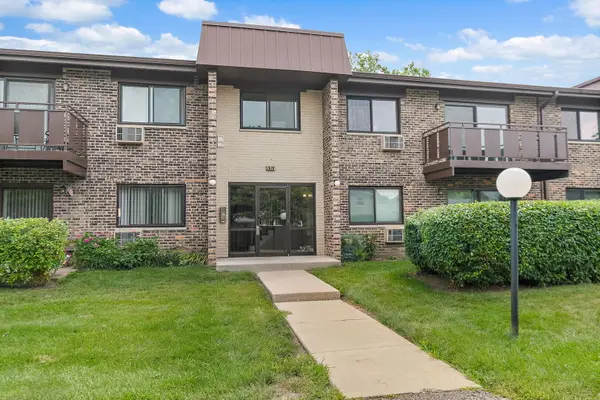 $222,000Active2 beds 2 baths1,200 sq. ft.
$222,000Active2 beds 2 baths1,200 sq. ft.2620 N Windsor Drive #204, Arlington Heights, IL 60004
MLS# 12441078Listed by: HAUS & BODEN, LTD. - Open Wed, 10am to 5pmNew
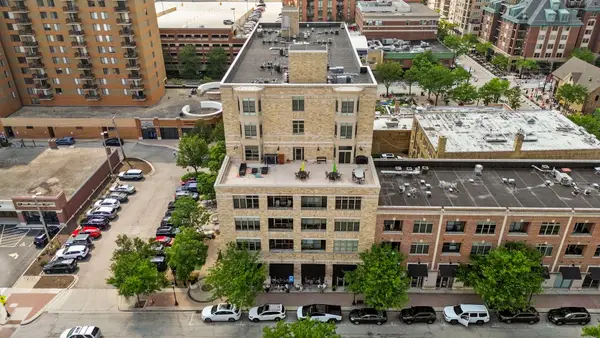 $459,000Active2 beds 2 baths
$459,000Active2 beds 2 baths10 S Dunton Avenue #407, Arlington Heights, IL 60005
MLS# 12444735Listed by: VB ENTERPRISES, INC. - Open Sun, 1 to 3pmNew
 $375,000Active3 beds 3 baths1,600 sq. ft.
$375,000Active3 beds 3 baths1,600 sq. ft.3056 N Daniels Court, Arlington Heights, IL 60004
MLS# 12444260Listed by: BAIRD & WARNER - Open Sat, 12 to 2pmNew
 $595,000Active3 beds 3 baths2,125 sq. ft.
$595,000Active3 beds 3 baths2,125 sq. ft.2040 N Dunhill Court, Arlington Heights, IL 60004
MLS# 12440849Listed by: @PROPERTIES CHRISTIE'S INTERNATIONAL REAL ESTATE - New
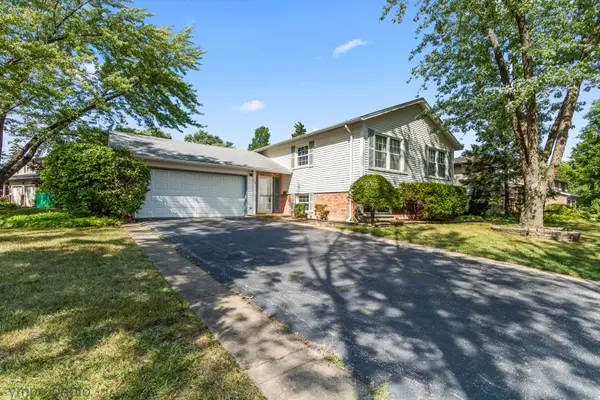 $399,000Active4 beds 2 baths1,245 sq. ft.
$399,000Active4 beds 2 baths1,245 sq. ft.214 W Hintz Road, Arlington Heights, IL 60004
MLS# 12430729Listed by: HOMESMART CONNECT LLC - New
 $290,000Active3 beds 2 baths1,600 sq. ft.
$290,000Active3 beds 2 baths1,600 sq. ft.1415 E Central Road #219C, Arlington Heights, IL 60005
MLS# 12444241Listed by: COLDWELL BANKER REALTY - New
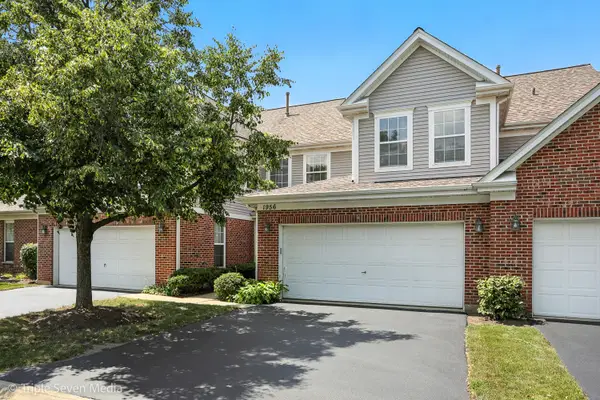 $369,000Active2 beds 2 baths1,900 sq. ft.
$369,000Active2 beds 2 baths1,900 sq. ft.1956 N Silver Lake Road, Arlington Heights, IL 60004
MLS# 12438645Listed by: HOMESMART CONNECT LLC - New
 $239,900Active2 beds 1 baths1,150 sq. ft.
$239,900Active2 beds 1 baths1,150 sq. ft.1215 N Waterman Avenue #3L, Arlington Heights, IL 60004
MLS# 12444101Listed by: COLDWELL BANKER REALTY - New
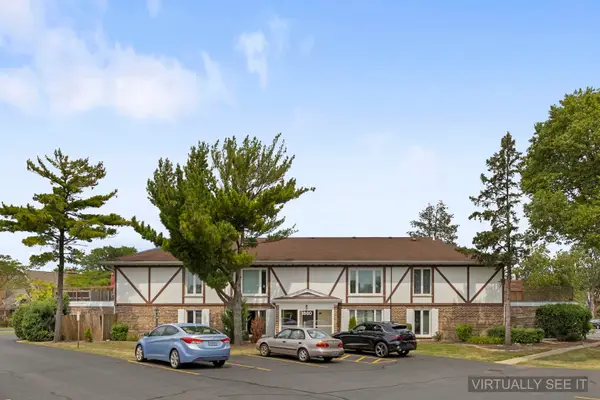 $249,000Active2 beds 2 baths1,177 sq. ft.
$249,000Active2 beds 2 baths1,177 sq. ft.1860 W Surrey Park Lane #2B, Arlington Heights, IL 60005
MLS# 12428161Listed by: J.W. REEDY REALTY
