3300 N Carriageway Drive #307, Arlington Heights, IL 60004
Local realty services provided by:Better Homes and Gardens Real Estate Connections
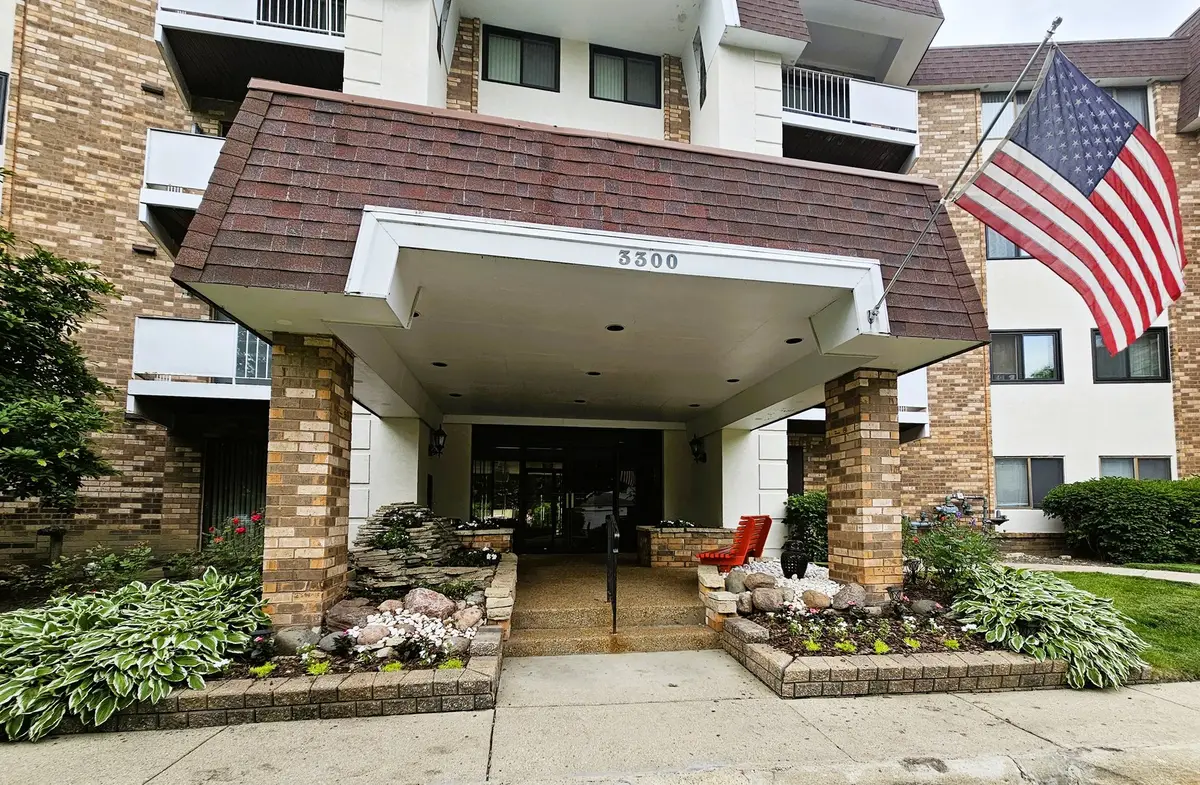

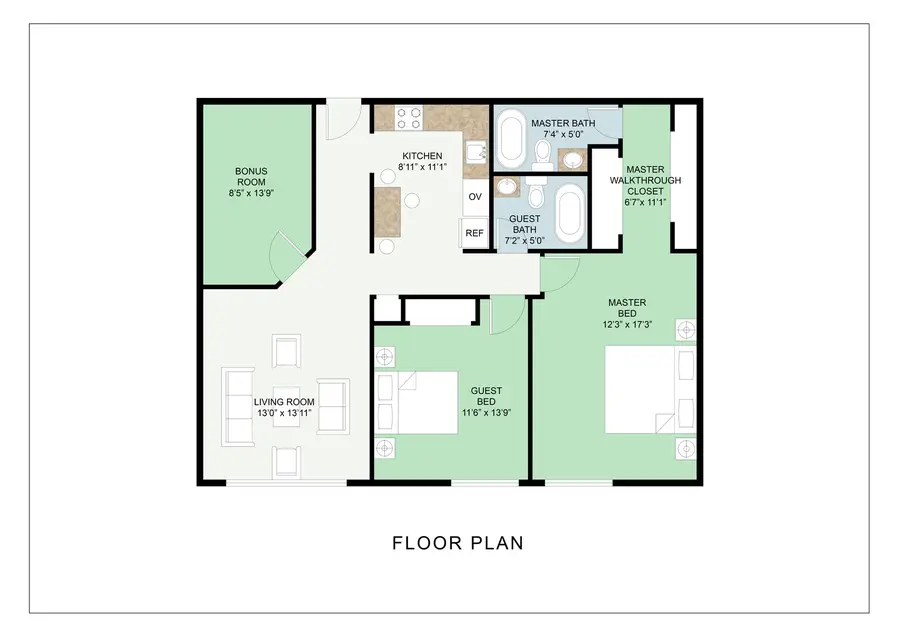
3300 N Carriageway Drive #307,Arlington Heights, IL 60004
$269,500
- 2 Beds
- 2 Baths
- 1,200 sq. ft.
- Condominium
- Pending
Listed by:vanessa carlson
Office:irealty flat fee brokerage
MLS#:12392560
Source:MLSNI
Price summary
- Price:$269,500
- Price per sq. ft.:$224.58
- Monthly HOA dues:$436
About this home
Unmatched Value! Welcome to your new spacious 2BR2BT + Bonus Room Condo with Modern Updates, Private Balcony & Resort-Style Amenities! This is a beautifully updated 2-bedroom, 2-bath condo with a bonus room - ideal as a home office, playroom, or guest space. With 1,200 sq ft of living space, this third-floor unit blends modern comfort with thoughtful upgrades in a well-maintained elevator building. Step into a light-filled home featuring LED dimmable lighting throughout, motion-sensing closet lights, and fresh paint in every room! The kitchen boasts a new fridge, microwave, disposer, faucet, and an updated Bosch dishwasher, plus a sleek ceiling fan with remote and custom lighting control. The living area opens to a newly tiled private balcony, perfect for morning coffee or evening relaxation, overlooking a stunning professionally landscaped island. Both bathrooms feature new toilets, and the master bath includes a Jacuzzi tub+heater, heated floors, a Toto toilet+bidet system, a luxury Robern cabinet with integrated lighting, separate shower valve for pressure and temperature, and a master condo water shut-off valve. The spacious primary suite offers a custom 16-foot storage closet. ***Additional highlights: New windows and patio door; Bonus room with TV outlet - great for office or kid's room. ADT security hardware (just activate!). HVAC only 7 years old. Freshly painted guest tub. Private storage space and laundry room are on the same floor. ***Building recent renovations include: New stucco, extensive roof upkeep, new elevator motors, new fire panel, new boiler room, new valves on all stacks, updated laundry plumbing stack and laundry machines on each floor, and Leisure Locker for all your outdoor equipment storage! ***The outdoors have a playground with a picnic area and gas grill; a community garden for enthusiasts, benches as rest stops. and a stunning array of fruiting trees and bushes. ***Pool has all new furniture and is stocked with floaties! Also has a grill for all your pool grilling needs. ***A fully renovated, everything new!- Clubhouse coming soon: deck, windows, siding, entertainment room, game area, gym, sauna, exterior doors, ramp access, and video security system! ***Parking system designed for life's needs and allows for many vehicles, small trailers, motorcycles, and season vehicles + 12 visitor spaces. ***Competitive $436 p/m HOA covers heat, water, gas, garbage, exterior maintenance, snow removal, parking, and full access to top tier amenities.
Contact an agent
Home facts
- Year built:1975
- Listing Id #:12392560
- Added:57 day(s) ago
- Updated:August 13, 2025 at 07:45 AM
Rooms and interior
- Bedrooms:2
- Total bathrooms:2
- Full bathrooms:2
- Living area:1,200 sq. ft.
Heating and cooling
- Cooling:Central Air
- Heating:Forced Air, Natural Gas
Structure and exterior
- Roof:Rubber
- Year built:1975
- Building area:1,200 sq. ft.
Schools
- High school:Buffalo Grove High School
- Middle school:Cooper Middle School
- Elementary school:J W Riley Elementary School
Utilities
- Water:Public
- Sewer:Public Sewer
Finances and disclosures
- Price:$269,500
- Price per sq. ft.:$224.58
- Tax amount:$2,842 (2023)
New listings near 3300 N Carriageway Drive #307
- New
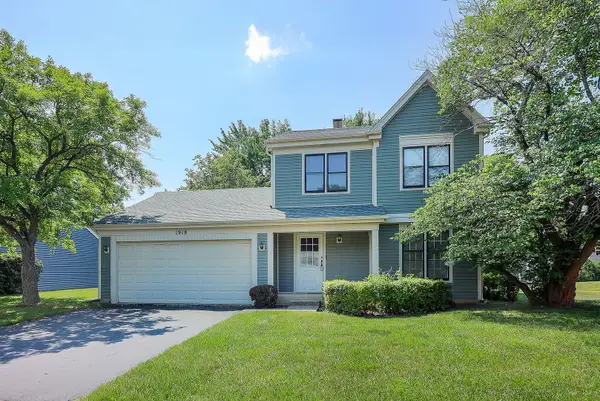 $445,900Active3 beds 2 baths1,751 sq. ft.
$445,900Active3 beds 2 baths1,751 sq. ft.1918 N Yale Avenue, Arlington Heights, IL 60004
MLS# 12435322Listed by: DORAN & ASSOCIATES - New
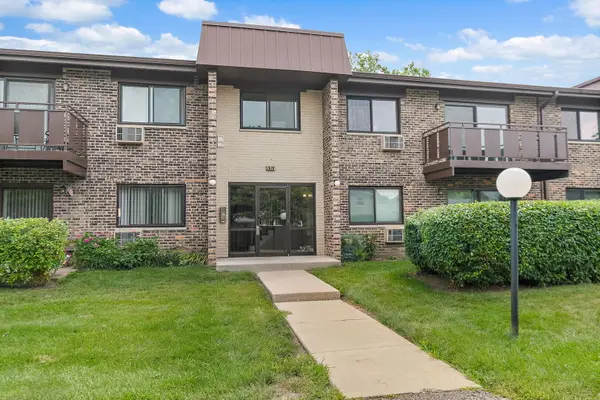 $222,000Active2 beds 2 baths1,200 sq. ft.
$222,000Active2 beds 2 baths1,200 sq. ft.2620 N Windsor Drive #204, Arlington Heights, IL 60004
MLS# 12441078Listed by: HAUS & BODEN, LTD. - Open Wed, 10am to 5pmNew
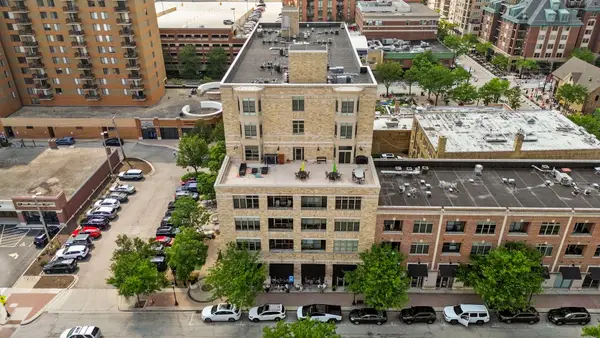 $459,000Active2 beds 2 baths
$459,000Active2 beds 2 baths10 S Dunton Avenue #407, Arlington Heights, IL 60005
MLS# 12444735Listed by: VB ENTERPRISES, INC. - Open Sun, 1 to 3pmNew
 $375,000Active3 beds 3 baths1,600 sq. ft.
$375,000Active3 beds 3 baths1,600 sq. ft.3056 N Daniels Court, Arlington Heights, IL 60004
MLS# 12444260Listed by: BAIRD & WARNER - Open Sat, 12 to 2pmNew
 $595,000Active3 beds 3 baths2,125 sq. ft.
$595,000Active3 beds 3 baths2,125 sq. ft.2040 N Dunhill Court, Arlington Heights, IL 60004
MLS# 12440849Listed by: @PROPERTIES CHRISTIE'S INTERNATIONAL REAL ESTATE - New
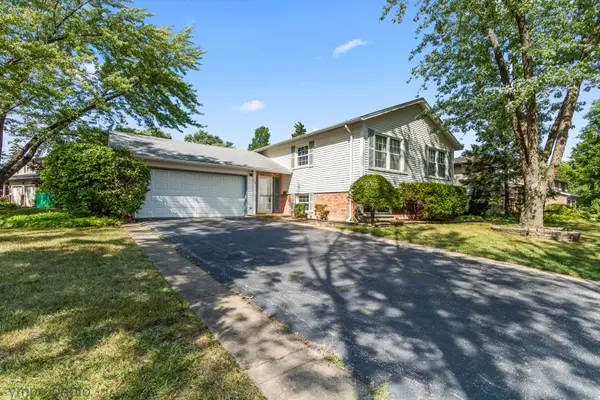 $399,000Active4 beds 2 baths1,245 sq. ft.
$399,000Active4 beds 2 baths1,245 sq. ft.214 W Hintz Road, Arlington Heights, IL 60004
MLS# 12430729Listed by: HOMESMART CONNECT LLC - New
 $290,000Active3 beds 2 baths1,600 sq. ft.
$290,000Active3 beds 2 baths1,600 sq. ft.1415 E Central Road #219C, Arlington Heights, IL 60005
MLS# 12444241Listed by: COLDWELL BANKER REALTY - New
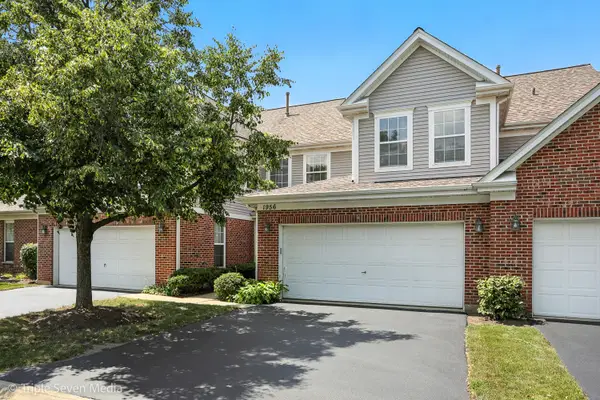 $369,000Active2 beds 2 baths1,900 sq. ft.
$369,000Active2 beds 2 baths1,900 sq. ft.1956 N Silver Lake Road, Arlington Heights, IL 60004
MLS# 12438645Listed by: HOMESMART CONNECT LLC - New
 $239,900Active2 beds 1 baths1,150 sq. ft.
$239,900Active2 beds 1 baths1,150 sq. ft.1215 N Waterman Avenue #3L, Arlington Heights, IL 60004
MLS# 12444101Listed by: COLDWELL BANKER REALTY - New
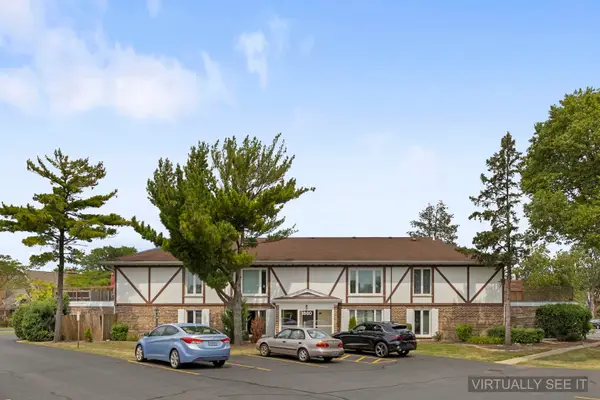 $249,000Active2 beds 2 baths1,177 sq. ft.
$249,000Active2 beds 2 baths1,177 sq. ft.1860 W Surrey Park Lane #2B, Arlington Heights, IL 60005
MLS# 12428161Listed by: J.W. REEDY REALTY
