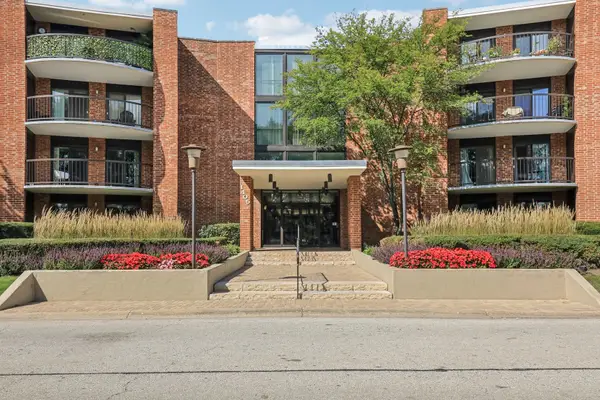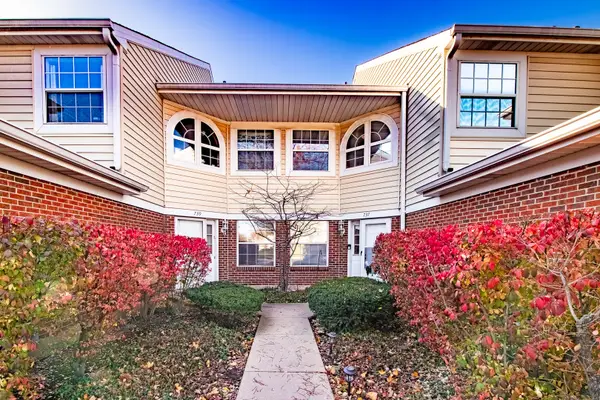3400 N Buffalo Grove Road, Arlington Heights, IL 60004
Local realty services provided by:Better Homes and Gardens Real Estate Connections
3400 N Buffalo Grove Road,Arlington Heights, IL 60004
$499,200
- 5 Beds
- 4 Baths
- 3,926 sq. ft.
- Single family
- Active
Listed by: cinderella grills
Office: castle homes realty inc.
MLS#:12375540
Source:MLSNI
Price summary
- Price:$499,200
- Price per sq. ft.:$127.15
About this home
INVESTOR SPECIAL! HUGE 3,926 SF HOME ON JUST UNDER 1/2 ACRE LOT IN SOUGHT AFTER DUN LO HIGHLANDS SUBDIVISION IN ARLINGTON HEIGHTS! THIS HOME BOASTS 5 SPACIOUS BEDROOMS, 4 FULL BATHROOMS, ONE ON 1ST FLR & 16X15 1ST FLR OFFICE WHICH CAN BE 6TH BEDROOM. HOME FEATURES; LARGE EAT-IN KITCHEN, ALL NEW STAINLESS-STEEL APPLIANCE IN 2022, HUGE CENTER QUARTZ ISLAND W/COOK-TOP & SS HOOD, DOUBLE OVEN, FRIDGE, MICROWAVE DISHWASHER. SLIDING DOORS LEADING TO PATIO & DECK. BIG LAUNDRY RM OFF KITCHEN W/PANTRY SHELVING, FORMAL DINING RM W/3 ACHED ENTRY WAYS, LARGE LIVING RM W/SLIDING DRS OVER- LOOKING PATIO, DECK & HUGE YARD, 2ND LEVEL- MASSIVE GREAT RM W/VAULTED CEILINGS, 8 BIG WINDOWS & A GRAND BRICK FIREPLACE, GREAT SPACE FOR ENTERTAINMENT! 3RD LEVEL- HUGE PRIMARY BEDRM W/PRIVATE BATH W/JACUZZI & LARGE WALK-IN CLOSET, 3 MORE SPACIOUS BEDROOMS, W/ANOTHER FULL BATH. LOWER-LEVEL W/ABOVE GRADE WINDOWS W/2ND FAMILY RM & A 5TH BEDROOM W/FULL BATH. HARDWOOD FLOORS & SOLID HARDWOOD DOORS THROUGHOUT MOST OF THIS HOME. LOADS OF CLOSET SPACE & STORAGE. OVERSIZED 2 CAR GARAGE, EXTRA WIDE SIDE DRIVEWAY FOR AMPLE PARKING. OVERSIZED SHED IN BACK OF PROPERTY & ANOTHER SHED ON SIDE OF HOME. HUGE BACKYARD GREAT FOR A MASSIVE GARDEN, OUTDOOR FUN, FAMILY BBQ & ENTERTAINING. AWARD WINNING BUFFALO GROVE HIGH SCHOOL! FOLLOWING REPLACED IN 2022-2023 HVAC, WHOLE HOUSE WATER FILTRATION SYSTEM, HWH, WASHER & DRYER. SMART SECURITY SYSTEM LEASED. PER PREVIOUS OWNERS ROOF (2000) & HOME REBUILT IN 2000. TAXES DO NOT REFLECT ANY EXEMPTIONS! HOME IS IN NEED OF TLC, PROJECTS HAVE BEEN STARTED BUT NOT COMPLETED. PRICED BELOW MARKET VALUE, WITH WORK THIS CAN BE AMAZING PLACE TO CALL HOME!
Contact an agent
Home facts
- Year built:1949
- Listing ID #:12375540
- Added:169 day(s) ago
- Updated:November 15, 2025 at 12:06 PM
Rooms and interior
- Bedrooms:5
- Total bathrooms:4
- Full bathrooms:4
- Living area:3,926 sq. ft.
Heating and cooling
- Cooling:Central Air
- Heating:Forced Air, Natural Gas, Space Heater
Structure and exterior
- Roof:Asphalt
- Year built:1949
- Building area:3,926 sq. ft.
- Lot area:0.42 Acres
Schools
- High school:Buffalo Grove High School
- Middle school:Jack London Middle School
- Elementary school:J W Riley Elementary School
Finances and disclosures
- Price:$499,200
- Price per sq. ft.:$127.15
- Tax amount:$19,048 (2023)
New listings near 3400 N Buffalo Grove Road
- Open Sat, 10:30am to 12:30pmNew
 $650,000Active3 beds 3 baths2,710 sq. ft.
$650,000Active3 beds 3 baths2,710 sq. ft.1450 E Northwest Highway #13, Arlington Heights, IL 60004
MLS# 12079425Listed by: @PROPERTIES CHRISTIE'S INTERNATIONAL REAL ESTATE - New
 $262,900Active3 beds 2 baths1,600 sq. ft.
$262,900Active3 beds 2 baths1,600 sq. ft.1405 E Central Road #122C, Arlington Heights, IL 60005
MLS# 12517887Listed by: REDFIN CORPORATION - New
 $380,000Active3 beds 3 baths1,650 sq. ft.
$380,000Active3 beds 3 baths1,650 sq. ft.737 W Happfield Drive, Arlington Heights, IL 60004
MLS# 12517032Listed by: HOMESMART CONNECT LLC - Open Sun, 1am to 2:30pmNew
 $350,000Active3 beds 2 baths
$350,000Active3 beds 2 baths2831 S Embers Lane, Arlington Heights, IL 60005
MLS# 12511595Listed by: COMPASS - Open Sat, 2 to 4pmNew
 $799,000Active5 beds 3 baths2,385 sq. ft.
$799,000Active5 beds 3 baths2,385 sq. ft.214 S Dunton Avenue, Arlington Heights, IL 60005
MLS# 12512244Listed by: @PROPERTIES CHRISTIE'S INTERNATIONAL REAL ESTATE - New
 $329,000Active3 beds 2 baths1,500 sq. ft.
$329,000Active3 beds 2 baths1,500 sq. ft.1640 W Partridge Lane #7, Arlington Heights, IL 60004
MLS# 12512532Listed by: @PROPERTIES CHRISTIE'S INTERNATIONAL REAL ESTATE - New
 $615,000Active4 beds 3 baths2,079 sq. ft.
$615,000Active4 beds 3 baths2,079 sq. ft.806 W Hackberry Drive, Arlington Heights, IL 60004
MLS# 12514727Listed by: COLDWELL BANKER REALTY - Open Sat, 10:30am to 12:30pmNew
 $650,000Active3 beds 3 baths2,710 sq. ft.
$650,000Active3 beds 3 baths2,710 sq. ft.1450 E Northwest Highway, Arlington Heights, IL 60004
MLS# 12079425Listed by: @PROPERTIES CHRISTIE'S INTERNATIONAL REAL ESTATE - Open Sat, 12 to 1:30pmNew
 $725,000Active4 beds 3 baths2,804 sq. ft.
$725,000Active4 beds 3 baths2,804 sq. ft.2409 E Greshan Court, Arlington Heights, IL 60004
MLS# 12495146Listed by: PICKET FENCE REALTY - Open Sun, 11am to 1pmNew
 $299,900Active2 beds 1 baths1,081 sq. ft.
$299,900Active2 beds 1 baths1,081 sq. ft.1964 N Coldspring Road, Arlington Heights, IL 60004
MLS# 12511214Listed by: COMPASS
