354 W Miner Street #1B, Arlington Heights, IL 60005
Local realty services provided by:Better Homes and Gardens Real Estate Connections
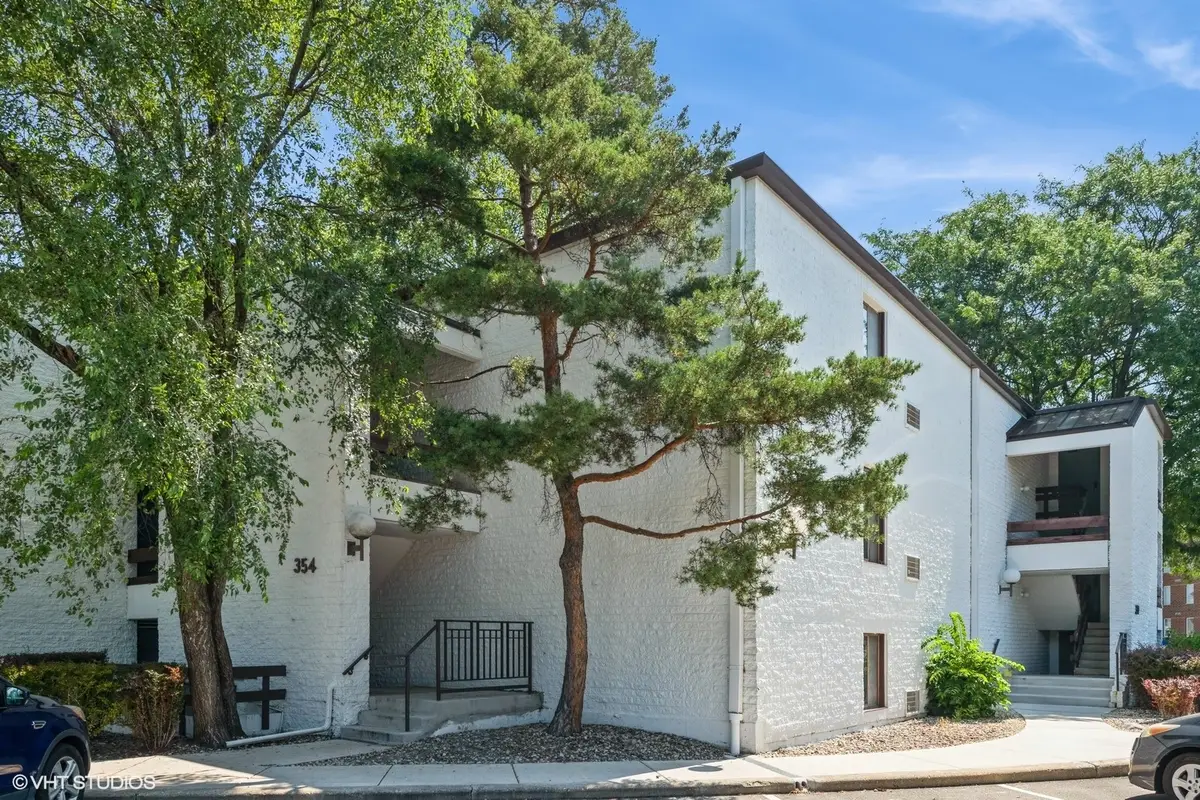
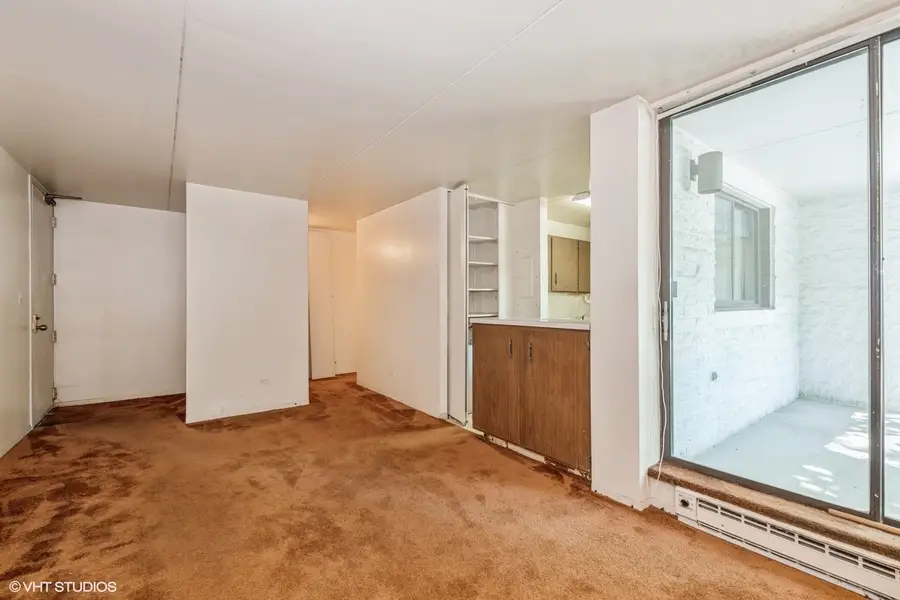
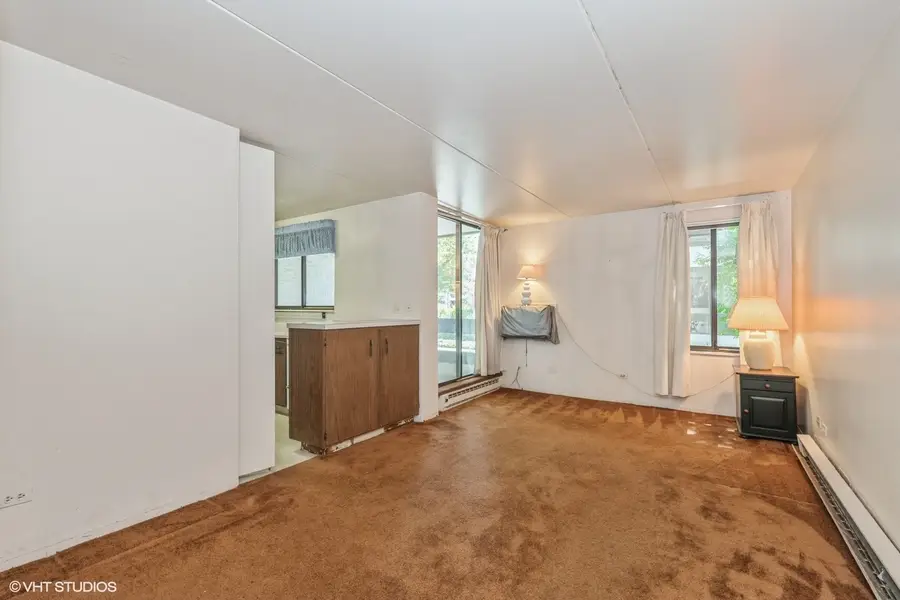
354 W Miner Street #1B,Arlington Heights, IL 60005
$150,000
- 1 Beds
- 1 Baths
- 750 sq. ft.
- Condominium
- Active
Listed by:andrew stengren
Office:berkshire hathaway homeservices starck real estate
MLS#:12443174
Source:MLSNI
Price summary
- Price:$150,000
- Price per sq. ft.:$200
- Monthly HOA dues:$345
About this home
For both investors and those with a vision for their perfect home, this downtown Arlington Heights condo is a remarkable opportunity. For **investors**, this unit is a blank canvas with incredible value-add potential. Everything is original-the kitchen, bathroom, carpet, and windows-presenting an immediate chance to renovate and significantly increase its market value. The low taxes and monthly assessments, which include water and cable, ensure a strong financial foundation. Its prime location is a major asset, with the Metra train, shopping, restaurants, and grocery stores just a short walk away, guaranteeing consistent tenant demand and an excellent return on investment once modernized. For the **owner who wants to make it their own**, this is your chance to stop renting and build a home completely to your taste. This unit is a clean slate, awaiting your design ideas to turn it into a personalized masterpiece. Imagine crafting a brand-new kitchen, a spa-like bathroom, and a space that reflects your unique style from top to bottom. The low taxes and affordable monthly assessments make this an accessible entry point into homeownership in a highly desirable location. Don't miss this opportunity to own a property with incredible potential in the heart of downtown Arlington Heights! Home being sold "As-Is."
Contact an agent
Home facts
- Year built:1977
- Listing Id #:12443174
- Added:2 day(s) ago
- Updated:August 13, 2025 at 10:47 AM
Rooms and interior
- Bedrooms:1
- Total bathrooms:1
- Full bathrooms:1
- Living area:750 sq. ft.
Heating and cooling
- Cooling:Window Unit(s)
- Heating:Baseboard, Electric
Structure and exterior
- Year built:1977
- Building area:750 sq. ft.
Schools
- High school:Rolling Meadows High School
- Middle school:South Middle School
- Elementary school:Westgate Elementary School
Utilities
- Water:Public
- Sewer:Public Sewer
Finances and disclosures
- Price:$150,000
- Price per sq. ft.:$200
- Tax amount:$1,577 (2023)
New listings near 354 W Miner Street #1B
- New
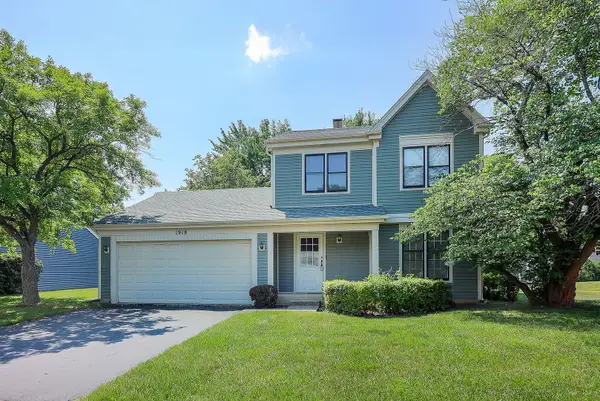 $445,900Active3 beds 2 baths1,751 sq. ft.
$445,900Active3 beds 2 baths1,751 sq. ft.1918 N Yale Avenue, Arlington Heights, IL 60004
MLS# 12435322Listed by: DORAN & ASSOCIATES - New
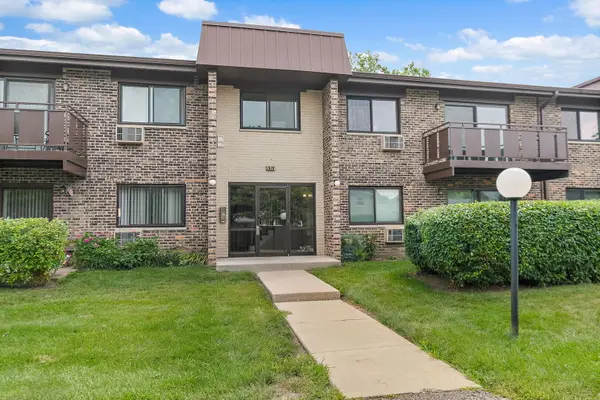 $222,000Active2 beds 2 baths1,200 sq. ft.
$222,000Active2 beds 2 baths1,200 sq. ft.2620 N Windsor Drive #204, Arlington Heights, IL 60004
MLS# 12441078Listed by: HAUS & BODEN, LTD. - Open Wed, 10am to 5pmNew
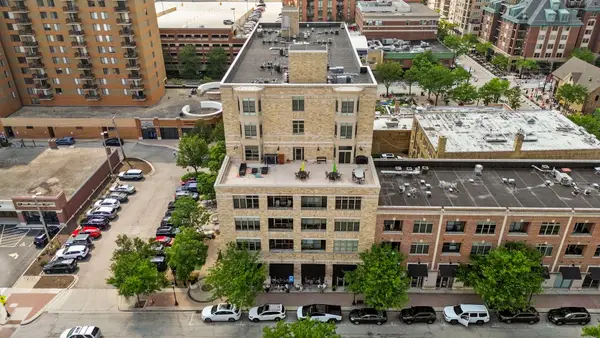 $459,000Active2 beds 2 baths
$459,000Active2 beds 2 baths10 S Dunton Avenue #407, Arlington Heights, IL 60005
MLS# 12444735Listed by: VB ENTERPRISES, INC. - Open Sun, 1 to 3pmNew
 $375,000Active3 beds 3 baths1,600 sq. ft.
$375,000Active3 beds 3 baths1,600 sq. ft.3056 N Daniels Court, Arlington Heights, IL 60004
MLS# 12444260Listed by: BAIRD & WARNER - Open Sat, 12 to 2pmNew
 $595,000Active3 beds 3 baths2,125 sq. ft.
$595,000Active3 beds 3 baths2,125 sq. ft.2040 N Dunhill Court, Arlington Heights, IL 60004
MLS# 12440849Listed by: @PROPERTIES CHRISTIE'S INTERNATIONAL REAL ESTATE - New
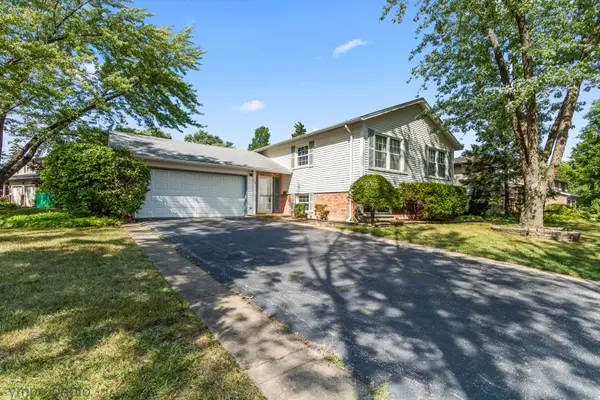 $399,000Active4 beds 2 baths1,245 sq. ft.
$399,000Active4 beds 2 baths1,245 sq. ft.214 W Hintz Road, Arlington Heights, IL 60004
MLS# 12430729Listed by: HOMESMART CONNECT LLC - New
 $290,000Active3 beds 2 baths1,600 sq. ft.
$290,000Active3 beds 2 baths1,600 sq. ft.1415 E Central Road #219C, Arlington Heights, IL 60005
MLS# 12444241Listed by: COLDWELL BANKER REALTY - New
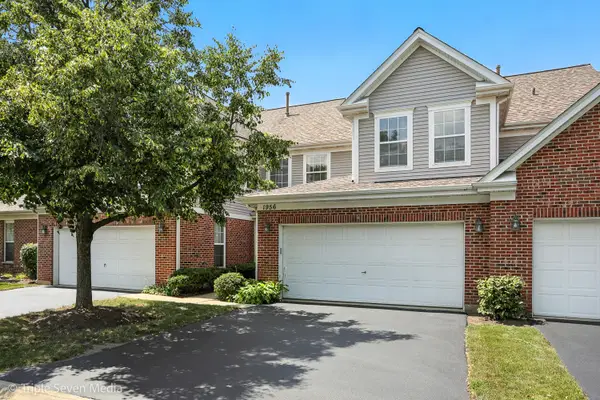 $369,000Active2 beds 2 baths1,900 sq. ft.
$369,000Active2 beds 2 baths1,900 sq. ft.1956 N Silver Lake Road, Arlington Heights, IL 60004
MLS# 12438645Listed by: HOMESMART CONNECT LLC - New
 $239,900Active2 beds 1 baths1,150 sq. ft.
$239,900Active2 beds 1 baths1,150 sq. ft.1215 N Waterman Avenue #3L, Arlington Heights, IL 60004
MLS# 12444101Listed by: COLDWELL BANKER REALTY - New
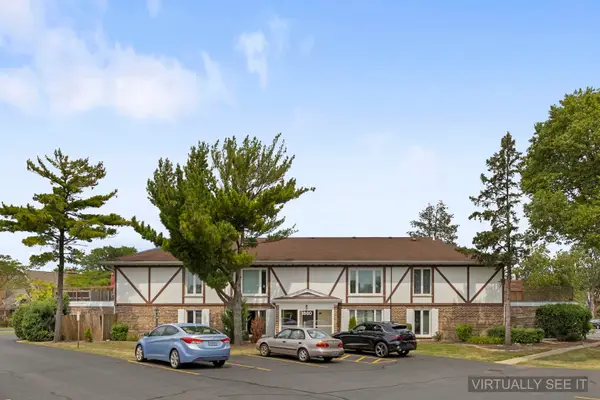 $249,000Active2 beds 2 baths1,177 sq. ft.
$249,000Active2 beds 2 baths1,177 sq. ft.1860 W Surrey Park Lane #2B, Arlington Heights, IL 60005
MLS# 12428161Listed by: J.W. REEDY REALTY
