411 N Arlington Heights Road, Arlington Heights, IL 60004
Local realty services provided by:Better Homes and Gardens Real Estate Connections
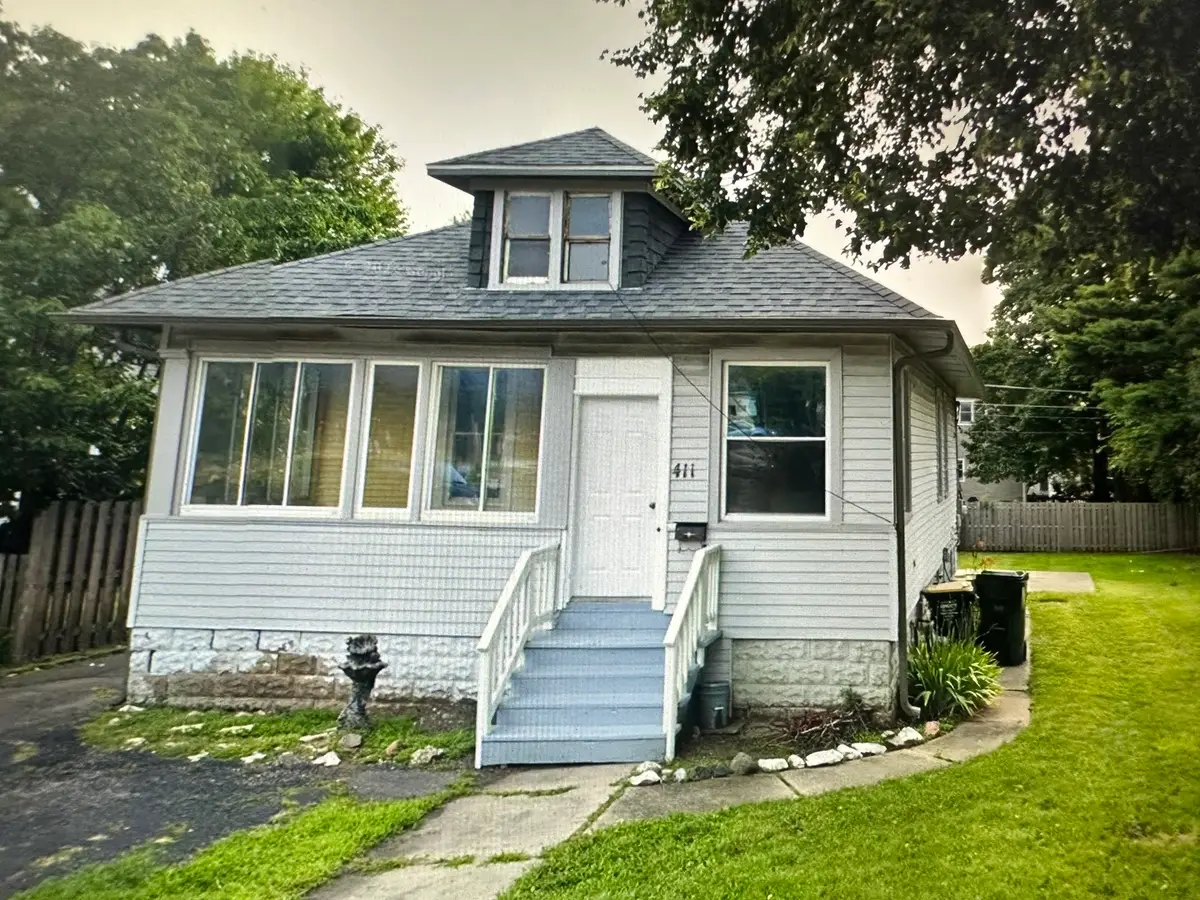
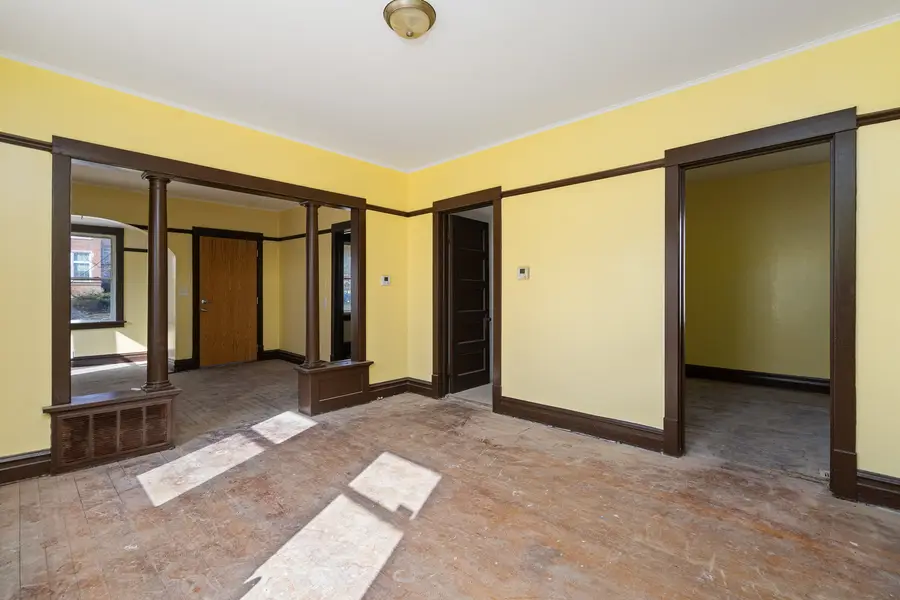

411 N Arlington Heights Road,Arlington Heights, IL 60004
$329,900
- 3 Beds
- 1 Baths
- 1,101 sq. ft.
- Single family
- Active
Listed by:kimberly wirtz
Office:wirtz real estate group inc.
MLS#:12296521
Source:MLSNI
Price summary
- Price:$329,900
- Price per sq. ft.:$299.64
About this home
Step into this inviting 3-bedroom, 1-bathroom bungalow, where timeless character is abundant. A welcoming enclosed front porch with new flooring sets the tone for this cozy home. Inside, you'll find original woodwork, hardwood floors, and a sun-filled living room, beautifully separated from the formal dining room by decorative columns. The kitchen features oak cabinets, new countertops, oversized tile flooring, and a spacious pantry. Downstairs, the partially finished basement offers incredible versatility, boasting a recreation room, office, family room, and roughed-in plumbing. Outside, a 2.5-car detached garage provides ample storage, while recent updates-including an 8-year-old roof, 2-year-old soffit and gutters ensure peace of mind. Don't miss this perfect blend of charm and convenience-schedule your showing today!
Contact an agent
Home facts
- Year built:1922
- Listing Id #:12296521
- Added:168 day(s) ago
- Updated:August 13, 2025 at 10:47 AM
Rooms and interior
- Bedrooms:3
- Total bathrooms:1
- Full bathrooms:1
- Living area:1,101 sq. ft.
Heating and cooling
- Cooling:Central Air
- Heating:Radiator(s), Steam
Structure and exterior
- Roof:Asphalt
- Year built:1922
- Building area:1,101 sq. ft.
Schools
- High school:Prospect High School
- Middle school:South Middle School
- Elementary school:Windsor Elementary School
Utilities
- Water:Lake Michigan
- Sewer:Public Sewer
Finances and disclosures
- Price:$329,900
- Price per sq. ft.:$299.64
- Tax amount:$9,758 (2023)
New listings near 411 N Arlington Heights Road
- New
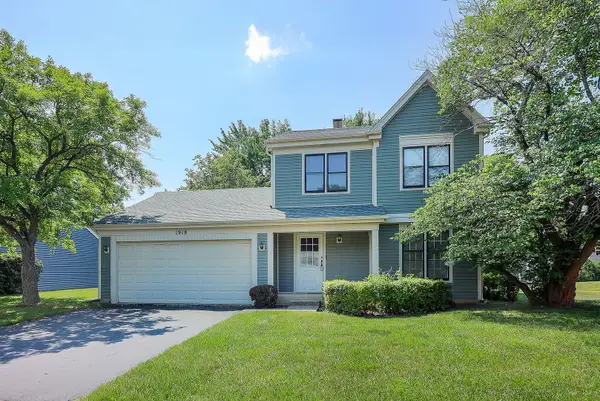 $445,900Active3 beds 2 baths1,751 sq. ft.
$445,900Active3 beds 2 baths1,751 sq. ft.1918 N Yale Avenue, Arlington Heights, IL 60004
MLS# 12435322Listed by: DORAN & ASSOCIATES - New
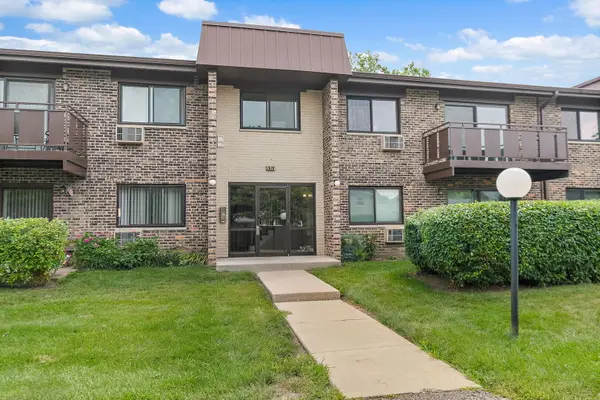 $222,000Active2 beds 2 baths1,200 sq. ft.
$222,000Active2 beds 2 baths1,200 sq. ft.2620 N Windsor Drive #204, Arlington Heights, IL 60004
MLS# 12441078Listed by: HAUS & BODEN, LTD. - Open Wed, 10am to 5pmNew
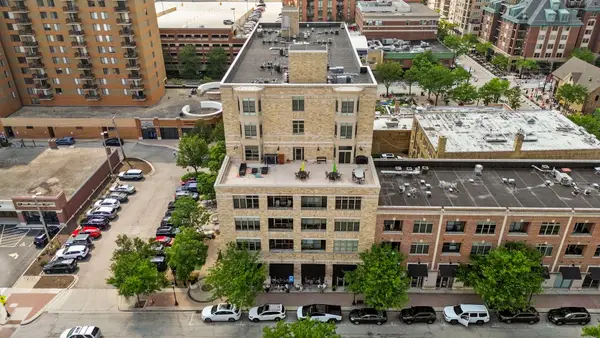 $459,000Active2 beds 2 baths
$459,000Active2 beds 2 baths10 S Dunton Avenue #407, Arlington Heights, IL 60005
MLS# 12444735Listed by: VB ENTERPRISES, INC. - Open Sun, 1 to 3pmNew
 $375,000Active3 beds 3 baths1,600 sq. ft.
$375,000Active3 beds 3 baths1,600 sq. ft.3056 N Daniels Court, Arlington Heights, IL 60004
MLS# 12444260Listed by: BAIRD & WARNER - Open Sat, 12 to 2pmNew
 $595,000Active3 beds 3 baths2,125 sq. ft.
$595,000Active3 beds 3 baths2,125 sq. ft.2040 N Dunhill Court, Arlington Heights, IL 60004
MLS# 12440849Listed by: @PROPERTIES CHRISTIE'S INTERNATIONAL REAL ESTATE - New
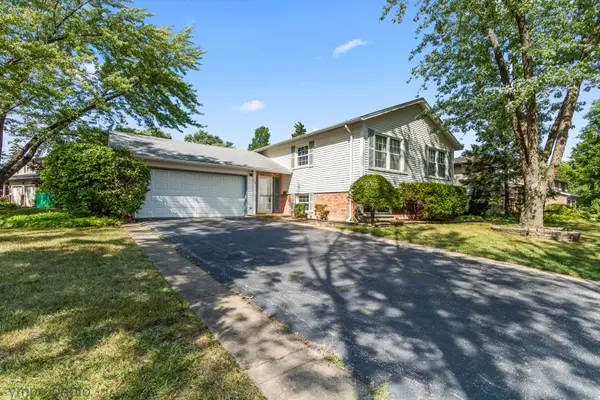 $399,000Active4 beds 2 baths1,245 sq. ft.
$399,000Active4 beds 2 baths1,245 sq. ft.214 W Hintz Road, Arlington Heights, IL 60004
MLS# 12430729Listed by: HOMESMART CONNECT LLC - New
 $290,000Active3 beds 2 baths1,600 sq. ft.
$290,000Active3 beds 2 baths1,600 sq. ft.1415 E Central Road #219C, Arlington Heights, IL 60005
MLS# 12444241Listed by: COLDWELL BANKER REALTY - New
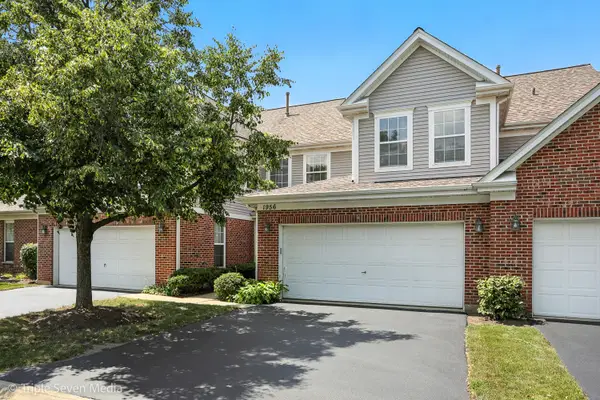 $369,000Active2 beds 2 baths1,900 sq. ft.
$369,000Active2 beds 2 baths1,900 sq. ft.1956 N Silver Lake Road, Arlington Heights, IL 60004
MLS# 12438645Listed by: HOMESMART CONNECT LLC - New
 $239,900Active2 beds 1 baths1,150 sq. ft.
$239,900Active2 beds 1 baths1,150 sq. ft.1215 N Waterman Avenue #3L, Arlington Heights, IL 60004
MLS# 12444101Listed by: COLDWELL BANKER REALTY - New
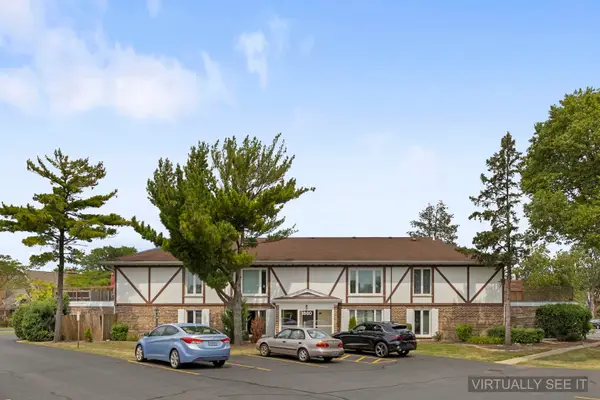 $249,000Active2 beds 2 baths1,177 sq. ft.
$249,000Active2 beds 2 baths1,177 sq. ft.1860 W Surrey Park Lane #2B, Arlington Heights, IL 60005
MLS# 12428161Listed by: J.W. REEDY REALTY
