618 W Burr Oak Drive, Arlington Heights, IL 60004
Local realty services provided by:Better Homes and Gardens Real Estate Connections
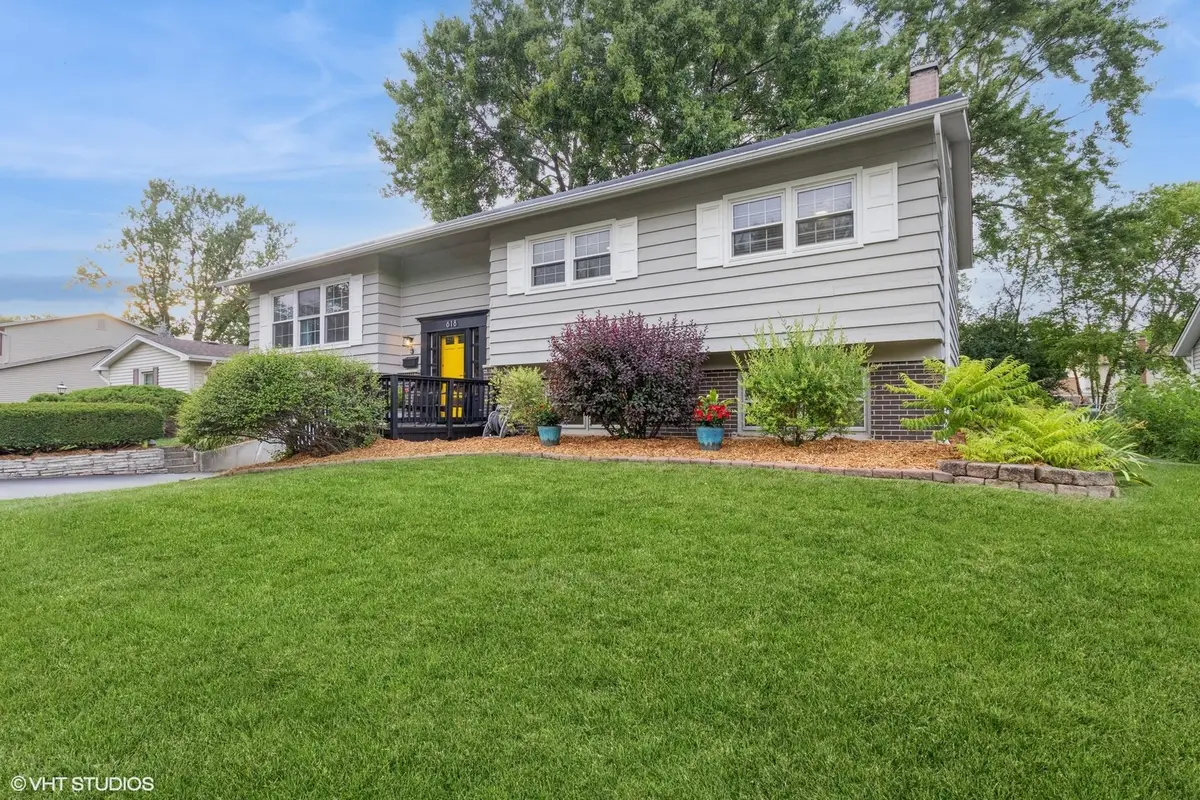
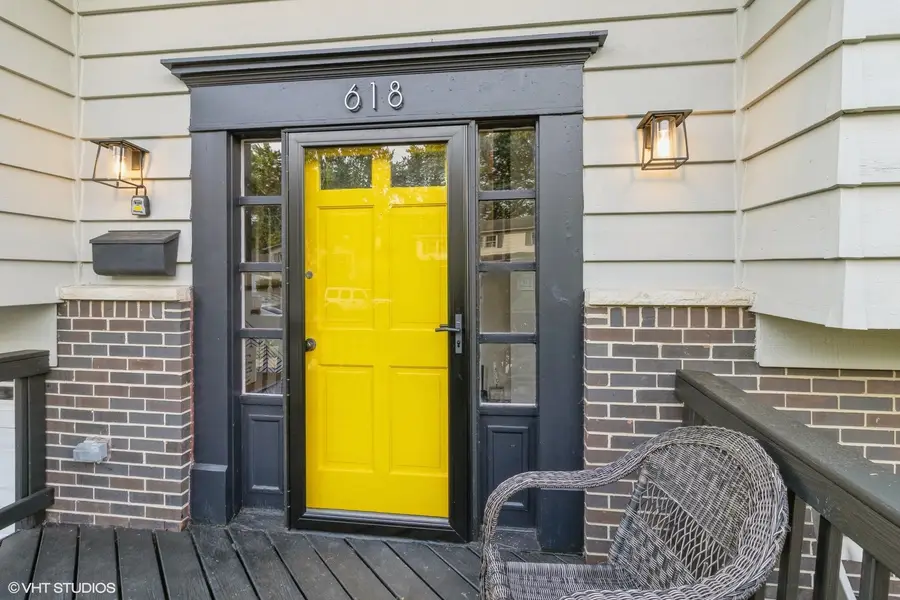
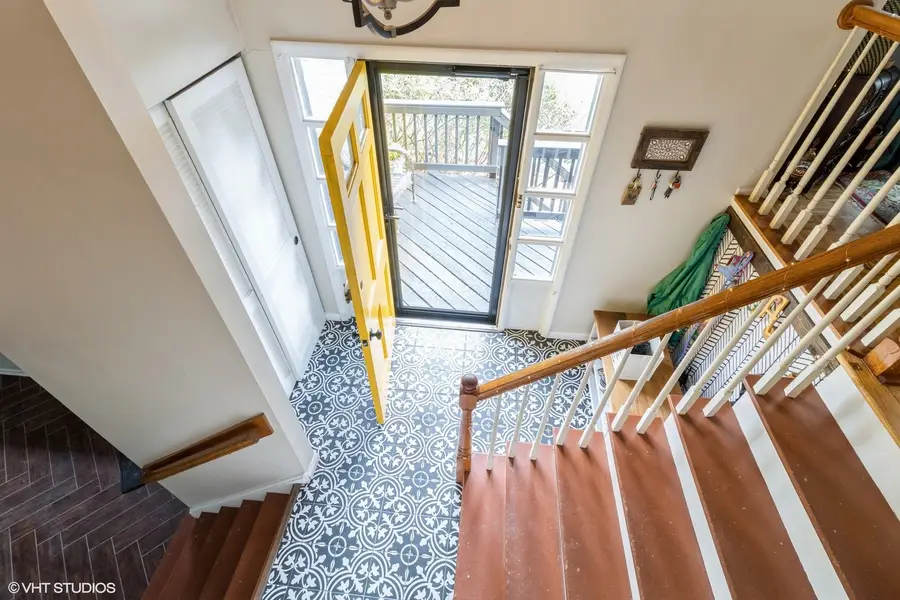
618 W Burr Oak Drive,Arlington Heights, IL 60004
$484,999
- 4 Beds
- 3 Baths
- 2,707 sq. ft.
- Single family
- Pending
Listed by:diana matichyn
Office:coldwell banker realty
MLS#:12412943
Source:MLSNI
Price summary
- Price:$484,999
- Price per sq. ft.:$179.16
About this home
Oversized backyard. Spacious, light-filled living areas. Versatile open lower level. Upgraded oversized garage. This is the kind of home that makes you want to stay awhile. Loved and thoughtfully updated by its current owners, it offers all the space you've been looking for - inside and out - along with meaningful upgrades that enhance comfort and style. The oversized backyard is a true highlight - perfect for kids, pets, gardening, or big summer gatherings. Garden enthusiasts will appreciate the expanded organic raised garden bed, while updated front landscaping adds to the home's curb appeal. The home's exterior was freshly painted, and the front and back decks, patio, and elevated gazebo - with new exterior fans added in 2025 - have all been freshly painted as well. Even the driveway was refinished in 2025, and all exterior lighting and storm doors were updated for a polished, welcoming look. Inside, the generous living room with its large picture window flows into the dining area and the updated kitchen, where new quartz countertops, a stylish backsplash, and under-counter lighting make cooking a pleasure. The dishwasher was replaced in 2024, and a brand-new entryway tile and a fully remodeled half bath elevate the main level. Upstairs, the bedrooms were modernized with elegant wainscoting, fresh lighting throughout the second floor, and new ceiling fans for added comfort. From the main level, step out onto the elevated deck - a standout feature - with its charming gazebo, creating the perfect spot for outdoor dinners, family time, or cozy movie nights under the stars. Downstairs, the open lower level is a blank canvas - office? playroom? home gym? You decide. And don't miss the completely refinished oversized garage - updated in 2025 with new drywall and a floor that comes with a five-year warranty from Revived Concrete Coatings - perfect for hobbies, storage, and parking with room to spare. If you've been waiting for a home that combines space, charm, and thoughtful updates in all the right ways - this is it.
Contact an agent
Home facts
- Year built:1970
- Listing Id #:12412943
- Added:23 day(s) ago
- Updated:August 13, 2025 at 01:40 PM
Rooms and interior
- Bedrooms:4
- Total bathrooms:3
- Full bathrooms:2
- Half bathrooms:1
- Living area:2,707 sq. ft.
Heating and cooling
- Cooling:Central Air
- Heating:Forced Air, Natural Gas
Structure and exterior
- Roof:Asphalt
- Year built:1970
- Building area:2,707 sq. ft.
- Lot area:0.22 Acres
Schools
- High school:Buffalo Grove High School
- Middle school:Cooper Middle School
- Elementary school:Edgar A Poe Elementary School
Utilities
- Water:Lake Michigan
- Sewer:Public Sewer
Finances and disclosures
- Price:$484,999
- Price per sq. ft.:$179.16
- Tax amount:$10,655 (2023)
New listings near 618 W Burr Oak Drive
- New
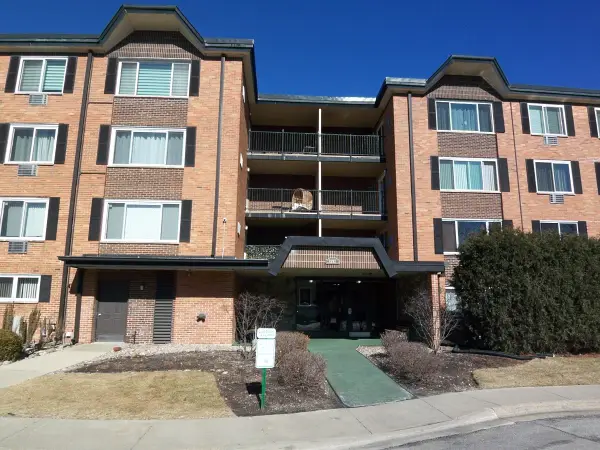 $175,000Active1 beds 1 baths850 sq. ft.
$175,000Active1 beds 1 baths850 sq. ft.1227 S Old Wilke Road #306, Arlington Heights, IL 60005
MLS# 12447152Listed by: RE/MAX ACTION - Open Sun, 1 to 4pmNew
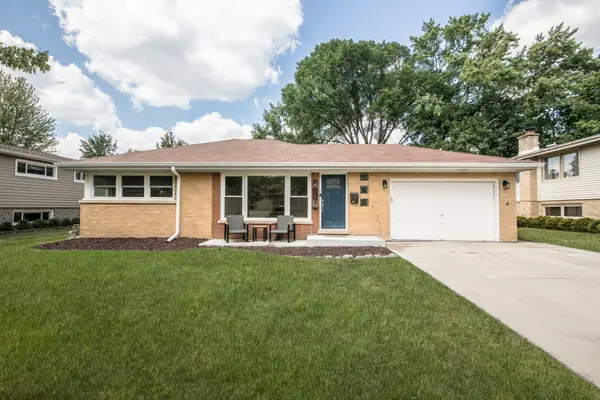 $449,900Active3 beds 1 baths1,051 sq. ft.
$449,900Active3 beds 1 baths1,051 sq. ft.302 S Patton Avenue, Arlington Heights, IL 60005
MLS# 12445186Listed by: HOMESMART CONNECT LLC - New
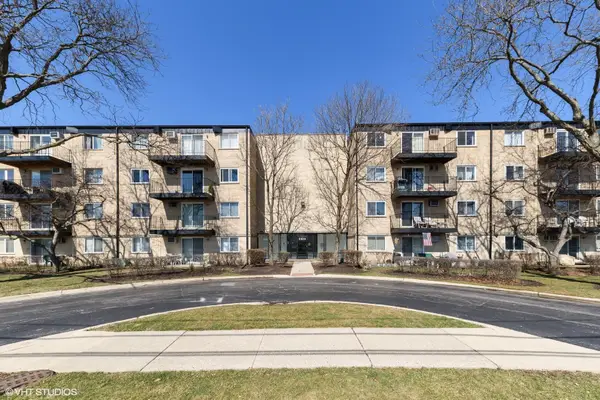 $175,000Active1 beds 1 baths800 sq. ft.
$175,000Active1 beds 1 baths800 sq. ft.2424 E Oakton Street #1G, Arlington Heights, IL 60004
MLS# 12417901Listed by: COLDWELL BANKER REALTY - New
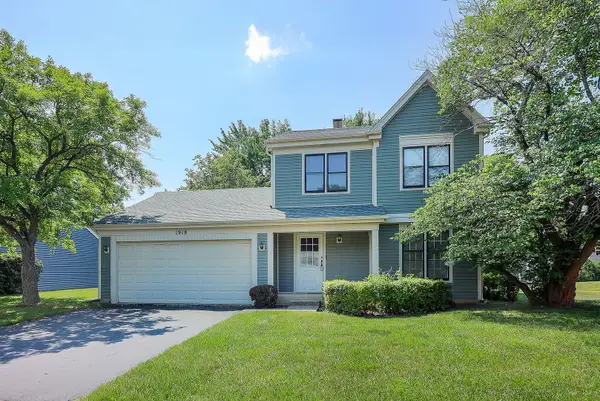 $445,900Active3 beds 2 baths1,751 sq. ft.
$445,900Active3 beds 2 baths1,751 sq. ft.1918 N Yale Avenue, Arlington Heights, IL 60004
MLS# 12435322Listed by: DORAN & ASSOCIATES - New
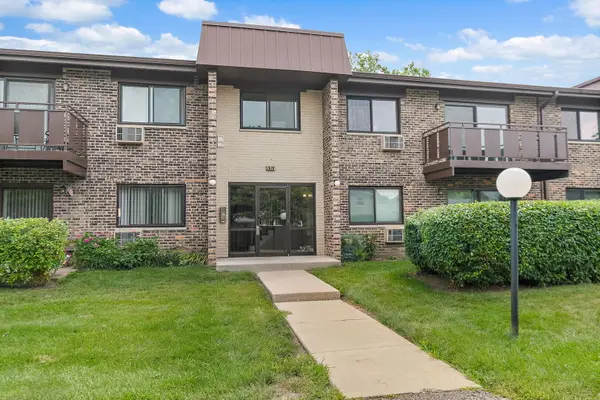 $222,000Active2 beds 2 baths1,200 sq. ft.
$222,000Active2 beds 2 baths1,200 sq. ft.2620 N Windsor Drive #204, Arlington Heights, IL 60004
MLS# 12441078Listed by: HAUS & BODEN, LTD. - Open Sat, 10am to 4pmNew
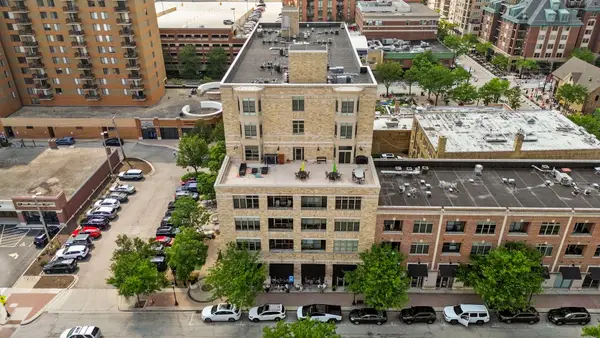 $459,000Active2 beds 2 baths
$459,000Active2 beds 2 baths10 S Dunton Avenue #407, Arlington Heights, IL 60005
MLS# 12444735Listed by: VB ENTERPRISES, INC. - Open Sun, 1 to 3pmNew
 $375,000Active3 beds 3 baths1,600 sq. ft.
$375,000Active3 beds 3 baths1,600 sq. ft.3056 N Daniels Court, Arlington Heights, IL 60004
MLS# 12444260Listed by: BAIRD & WARNER - Open Sat, 12 to 2pmNew
 $595,000Active3 beds 3 baths2,125 sq. ft.
$595,000Active3 beds 3 baths2,125 sq. ft.2040 N Dunhill Court, Arlington Heights, IL 60004
MLS# 12440849Listed by: @PROPERTIES CHRISTIE'S INTERNATIONAL REAL ESTATE - New
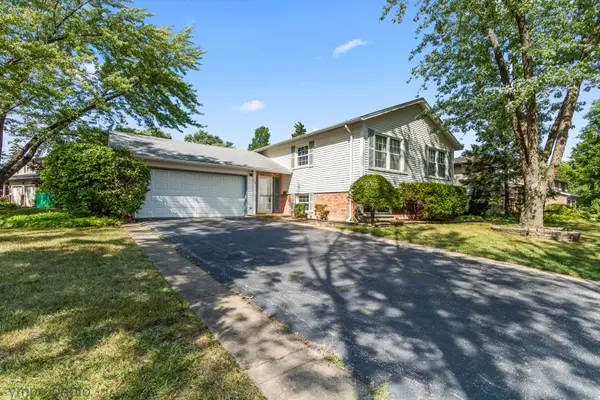 $399,000Active4 beds 2 baths1,245 sq. ft.
$399,000Active4 beds 2 baths1,245 sq. ft.214 W Hintz Road, Arlington Heights, IL 60004
MLS# 12430729Listed by: HOMESMART CONNECT LLC - New
 $290,000Active3 beds 2 baths1,600 sq. ft.
$290,000Active3 beds 2 baths1,600 sq. ft.1415 E Central Road #219C, Arlington Heights, IL 60005
MLS# 12444241Listed by: COLDWELL BANKER REALTY
