661 E Clarendon Court, Arlington Heights, IL 60004
Local realty services provided by:Better Homes and Gardens Real Estate Connections
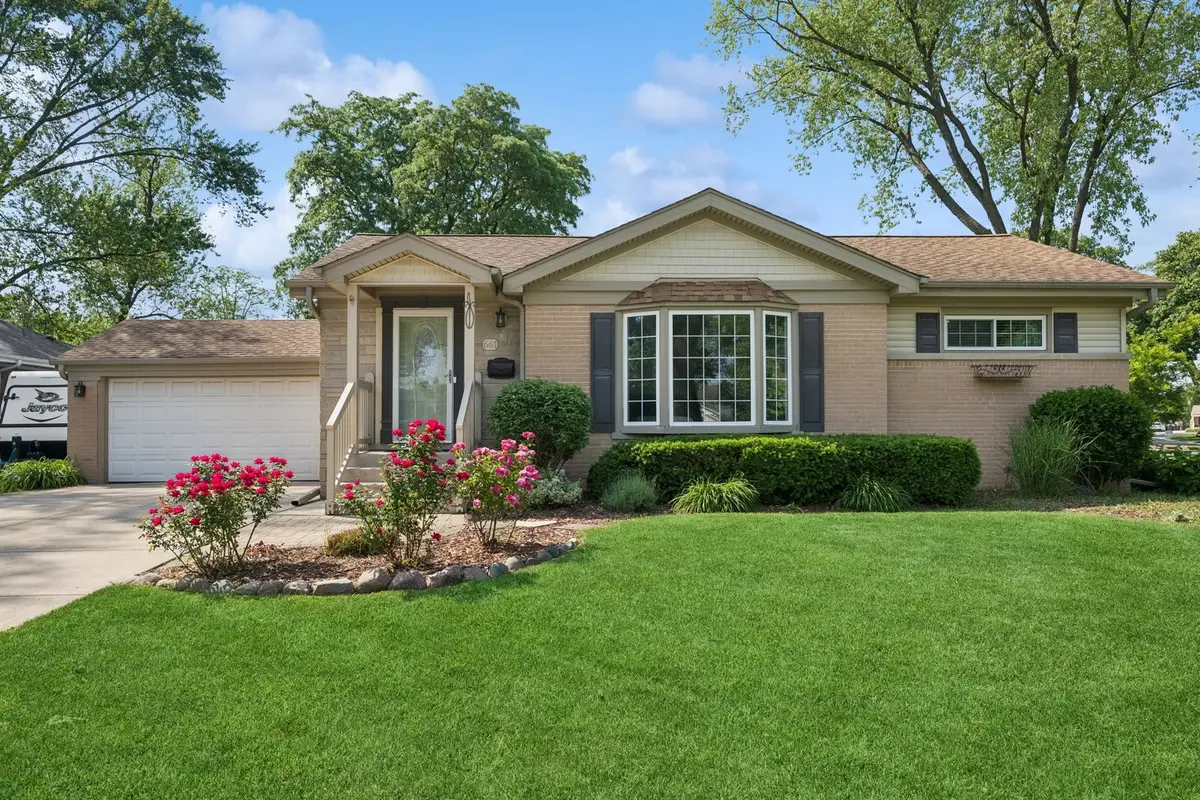
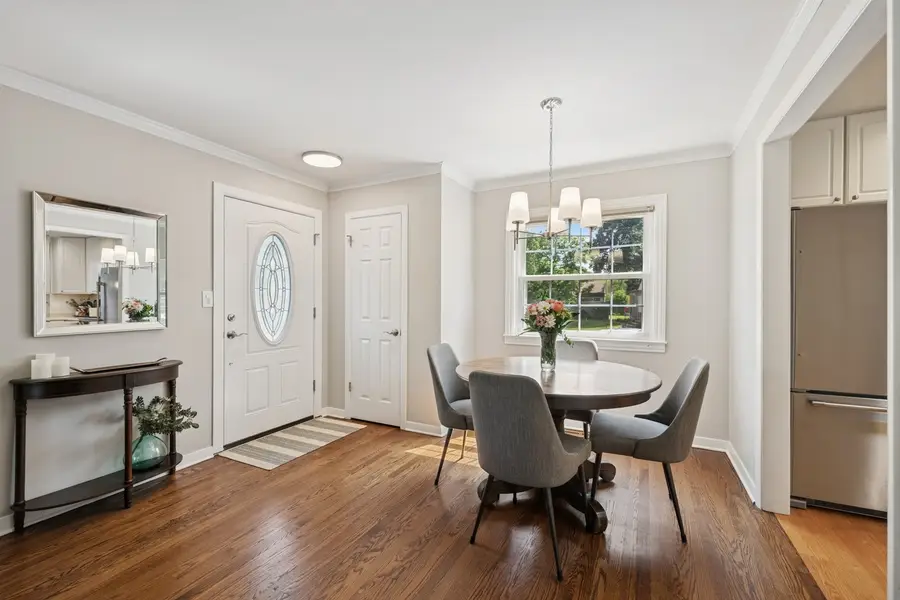

661 E Clarendon Court,Arlington Heights, IL 60004
$499,925
- 4 Beds
- 2 Baths
- 1,400 sq. ft.
- Single family
- Pending
Listed by:maria delboccio
Office:@properties christie's international real estate
MLS#:12391621
Source:MLSNI
Price summary
- Price:$499,925
- Price per sq. ft.:$357.09
About this home
The ultimate package. Perfectly nestled in a highly sought after location, this stunning ranch has everything you have been looking for and more. Every detail has been thoughtfully designed, featuring a fully appointed kitchen with crisp white cabinetry, new stainless steel appliance package, adjoining eating area and sun drenched living room. Stunning family room addition with vaulted ceiling and adorable three season room. Full finished basement boasting a recreation room, optional 4th bedroom/in home office, full bath and ample storage. Additional features to include: oversized attached two car garage, beautiful fully fenced in yard with professional manicured landscape and and paver patio. With this prime location, this oversized ranch home is a rare find. Minutes to absolutely everything: award winning schools, parks, transportation and so much more.
Contact an agent
Home facts
- Year built:1955
- Listing Id #:12391621
- Added:63 day(s) ago
- Updated:August 13, 2025 at 07:45 AM
Rooms and interior
- Bedrooms:4
- Total bathrooms:2
- Full bathrooms:2
- Living area:1,400 sq. ft.
Heating and cooling
- Cooling:Central Air
- Heating:Forced Air, Natural Gas
Structure and exterior
- Roof:Asphalt
- Year built:1955
- Building area:1,400 sq. ft.
Schools
- High school:John Hersey High School
- Middle school:Thomas Middle School
- Elementary school:Olive-Mary Stitt School
Utilities
- Water:Public
- Sewer:Public Sewer
Finances and disclosures
- Price:$499,925
- Price per sq. ft.:$357.09
- Tax amount:$6,853 (2023)
New listings near 661 E Clarendon Court
- New
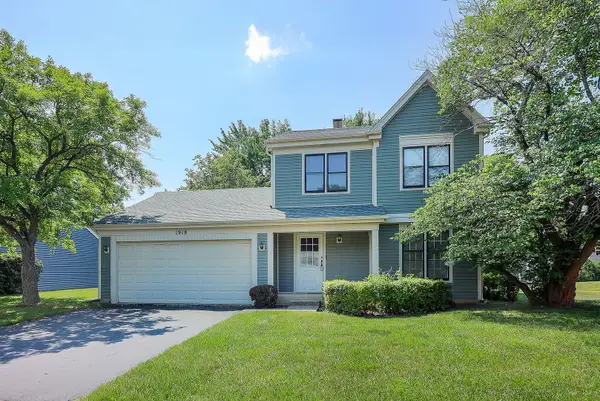 $445,900Active3 beds 2 baths1,751 sq. ft.
$445,900Active3 beds 2 baths1,751 sq. ft.1918 N Yale Avenue, Arlington Heights, IL 60004
MLS# 12435322Listed by: DORAN & ASSOCIATES - New
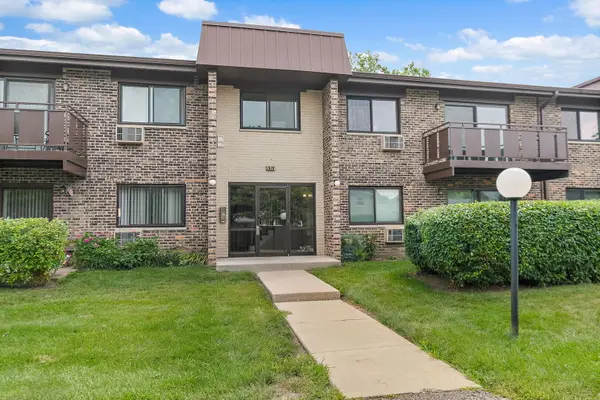 $222,000Active2 beds 2 baths1,200 sq. ft.
$222,000Active2 beds 2 baths1,200 sq. ft.2620 N Windsor Drive #204, Arlington Heights, IL 60004
MLS# 12441078Listed by: HAUS & BODEN, LTD. - Open Wed, 10am to 5pmNew
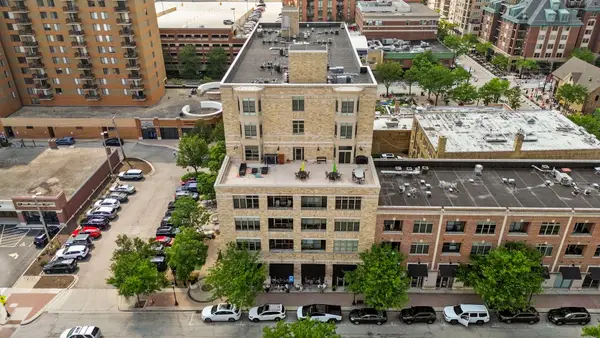 $459,000Active2 beds 2 baths
$459,000Active2 beds 2 baths10 S Dunton Avenue #407, Arlington Heights, IL 60005
MLS# 12444735Listed by: VB ENTERPRISES, INC. - Open Sun, 1 to 3pmNew
 $375,000Active3 beds 3 baths1,600 sq. ft.
$375,000Active3 beds 3 baths1,600 sq. ft.3056 N Daniels Court, Arlington Heights, IL 60004
MLS# 12444260Listed by: BAIRD & WARNER - Open Sat, 12 to 2pmNew
 $595,000Active3 beds 3 baths2,125 sq. ft.
$595,000Active3 beds 3 baths2,125 sq. ft.2040 N Dunhill Court, Arlington Heights, IL 60004
MLS# 12440849Listed by: @PROPERTIES CHRISTIE'S INTERNATIONAL REAL ESTATE - New
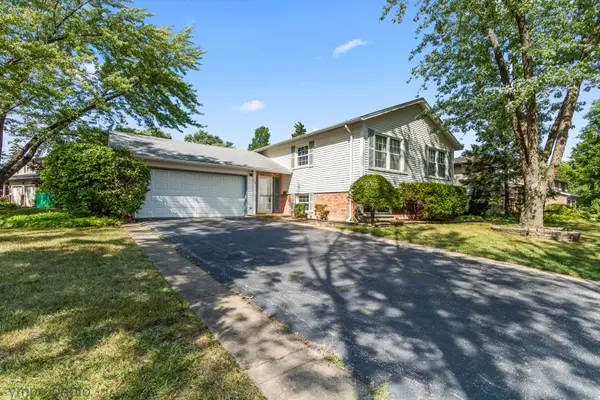 $399,000Active4 beds 2 baths1,245 sq. ft.
$399,000Active4 beds 2 baths1,245 sq. ft.214 W Hintz Road, Arlington Heights, IL 60004
MLS# 12430729Listed by: HOMESMART CONNECT LLC - New
 $290,000Active3 beds 2 baths1,600 sq. ft.
$290,000Active3 beds 2 baths1,600 sq. ft.1415 E Central Road #219C, Arlington Heights, IL 60005
MLS# 12444241Listed by: COLDWELL BANKER REALTY - New
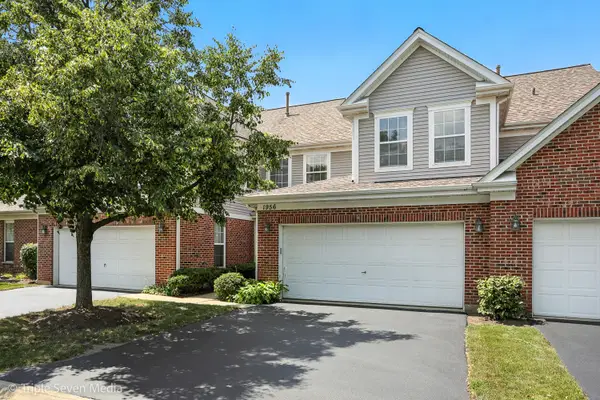 $369,000Active2 beds 2 baths1,900 sq. ft.
$369,000Active2 beds 2 baths1,900 sq. ft.1956 N Silver Lake Road, Arlington Heights, IL 60004
MLS# 12438645Listed by: HOMESMART CONNECT LLC - New
 $239,900Active2 beds 1 baths1,150 sq. ft.
$239,900Active2 beds 1 baths1,150 sq. ft.1215 N Waterman Avenue #3L, Arlington Heights, IL 60004
MLS# 12444101Listed by: COLDWELL BANKER REALTY - New
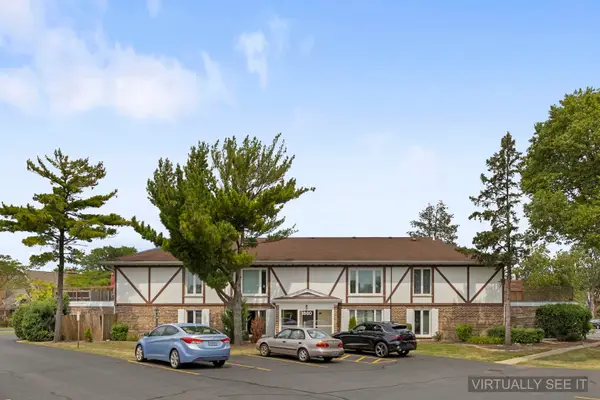 $249,000Active2 beds 2 baths1,177 sq. ft.
$249,000Active2 beds 2 baths1,177 sq. ft.1860 W Surrey Park Lane #2B, Arlington Heights, IL 60005
MLS# 12428161Listed by: J.W. REEDY REALTY
