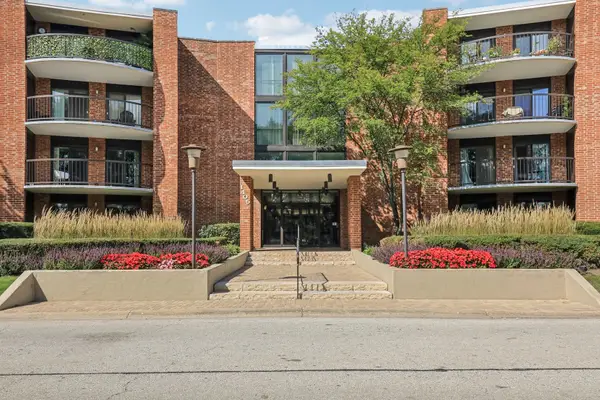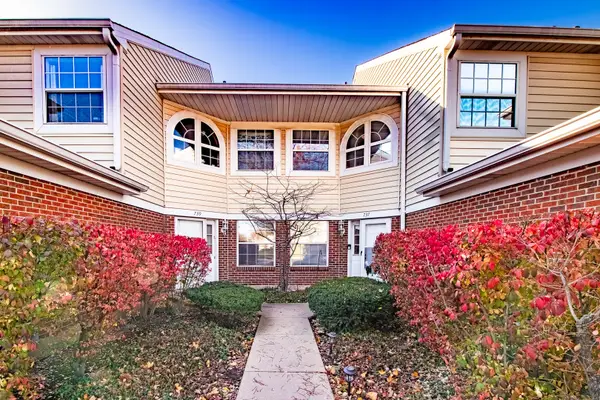715 W Happfield Drive, Arlington Heights, IL 60004
Local realty services provided by:Better Homes and Gardens Real Estate Connections
715 W Happfield Drive,Arlington Heights, IL 60004
$360,000
- 2 Beds
- 2 Baths
- 1,650 sq. ft.
- Condominium
- Pending
Listed by: nathan shin
Office: baird & warner
MLS#:12476653
Source:MLSNI
Price summary
- Price:$360,000
- Price per sq. ft.:$218.18
- Monthly HOA dues:$423
About this home
MULTIPLE OFFER RECEIVED. H&B called for 10/04/2025 @ 7 pm. Welcome to this stunning 2-bedroom plus den, 2-bathroom ranch-style townhouse located on the second floor with a two-car garage. The home has been tastefully updated with wood laminate flooring, an upgraded kitchen and bathrooms, and newer windows. Access to the main floor is through updated L-shaped stairs, where you are greeted by an open-concept living room and dining area highlighted by a soaring cathedral ceiling. A wall of windows and a sliding door to the balcony bring in abundant natural light, making the space bright and inviting. Recessed ceiling lights add even more illumination to this main living area. The kitchen is set apart from the main living space, offering privacy and functionality while still featuring the same cathedral ceiling. It is updated with newer cabinetry, granite countertops, and stainless-steel appliances, including a range/oven, microwave, and dishwasher, all replaced by the current owner. A pantry closet adds valuable storage, and the adjoining breakfast nook, also enhanced by the cathedral ceiling, provides a comfortable spot for casual meals. The primary bedroom is generously sized with neutral colors, laminate flooring, recessed lighting, and a stylish ceiling fan. Two wall closets with updated shelving offer ample storage. The primary bathroom includes a double sink vanity, soaking tub, separate shower, skylight, and updated fans and lighting. The second bedroom is also updated with wood laminate flooring and a ceiling light. The den, finished with laminate flooring and recessed lighting, offers flexibility and can be converted into a third bedroom by adding a wall closet and door. This unit includes two garages, one attached and one detached. The attached garage is equipped with a 220V outlet suitable for EV charging, while the detached garage is wide enough to accommodate extra storage such as tires. A third car can also be parked on the driveway behind the attached garage. The property is located in the highly regarded School District 21, with Edgar A. Poe Elementary and Cooper Middle School, and District 214 Buffalo Grove High School. It is close to shopping, restaurants, parks, the library, and offers easy highway access. Mechanical updates include a water heater manufactured and installed in 2017, a furnace and cooling coil manufactured in 2015 and installed in 2016, and an A/C condenser manufactured in 2018 and installed in 2020. Installation years are approximate per the owner. The property is offered As-Is, with inspections permitted but without repair requests.
Contact an agent
Home facts
- Year built:1990
- Listing ID #:12476653
- Added:43 day(s) ago
- Updated:November 15, 2025 at 09:25 AM
Rooms and interior
- Bedrooms:2
- Total bathrooms:2
- Full bathrooms:2
- Living area:1,650 sq. ft.
Heating and cooling
- Cooling:Central Air
- Heating:Forced Air, Natural Gas
Structure and exterior
- Roof:Asphalt
- Year built:1990
- Building area:1,650 sq. ft.
Schools
- High school:Buffalo Grove High School
- Middle school:Cooper Middle School
- Elementary school:Edgar A Poe Elementary School
Utilities
- Water:Public
- Sewer:Public Sewer
Finances and disclosures
- Price:$360,000
- Price per sq. ft.:$218.18
- Tax amount:$7,784 (2023)
New listings near 715 W Happfield Drive
- Open Sat, 10:30am to 12:30pmNew
 $650,000Active3 beds 3 baths2,710 sq. ft.
$650,000Active3 beds 3 baths2,710 sq. ft.1450 E Northwest Highway #13, Arlington Heights, IL 60004
MLS# 12079425Listed by: @PROPERTIES CHRISTIE'S INTERNATIONAL REAL ESTATE - New
 $262,900Active3 beds 2 baths1,600 sq. ft.
$262,900Active3 beds 2 baths1,600 sq. ft.1405 E Central Road #122C, Arlington Heights, IL 60005
MLS# 12517887Listed by: REDFIN CORPORATION - New
 $380,000Active3 beds 3 baths1,650 sq. ft.
$380,000Active3 beds 3 baths1,650 sq. ft.737 W Happfield Drive, Arlington Heights, IL 60004
MLS# 12517032Listed by: HOMESMART CONNECT LLC - Open Sun, 1am to 2:30pmNew
 $350,000Active3 beds 2 baths
$350,000Active3 beds 2 baths2831 S Embers Lane, Arlington Heights, IL 60005
MLS# 12511595Listed by: COMPASS - Open Sat, 2 to 4pmNew
 $799,000Active5 beds 3 baths2,385 sq. ft.
$799,000Active5 beds 3 baths2,385 sq. ft.214 S Dunton Avenue, Arlington Heights, IL 60005
MLS# 12512244Listed by: @PROPERTIES CHRISTIE'S INTERNATIONAL REAL ESTATE - New
 $329,000Active3 beds 2 baths1,500 sq. ft.
$329,000Active3 beds 2 baths1,500 sq. ft.1640 W Partridge Lane #7, Arlington Heights, IL 60004
MLS# 12512532Listed by: @PROPERTIES CHRISTIE'S INTERNATIONAL REAL ESTATE - New
 $615,000Active4 beds 3 baths2,079 sq. ft.
$615,000Active4 beds 3 baths2,079 sq. ft.806 W Hackberry Drive, Arlington Heights, IL 60004
MLS# 12514727Listed by: COLDWELL BANKER REALTY - Open Sat, 10:30am to 12:30pmNew
 $650,000Active3 beds 3 baths2,710 sq. ft.
$650,000Active3 beds 3 baths2,710 sq. ft.1450 E Northwest Highway, Arlington Heights, IL 60004
MLS# 12079425Listed by: @PROPERTIES CHRISTIE'S INTERNATIONAL REAL ESTATE - Open Sat, 12 to 1:30pmNew
 $725,000Active4 beds 3 baths2,804 sq. ft.
$725,000Active4 beds 3 baths2,804 sq. ft.2409 E Greshan Court, Arlington Heights, IL 60004
MLS# 12495146Listed by: PICKET FENCE REALTY - Open Sun, 11am to 1pmNew
 $299,900Active2 beds 1 baths1,081 sq. ft.
$299,900Active2 beds 1 baths1,081 sq. ft.1964 N Coldspring Road, Arlington Heights, IL 60004
MLS# 12511214Listed by: COMPASS
