731 N Patton Avenue, Arlington Heights, IL 60004
Local realty services provided by:Better Homes and Gardens Real Estate Connections
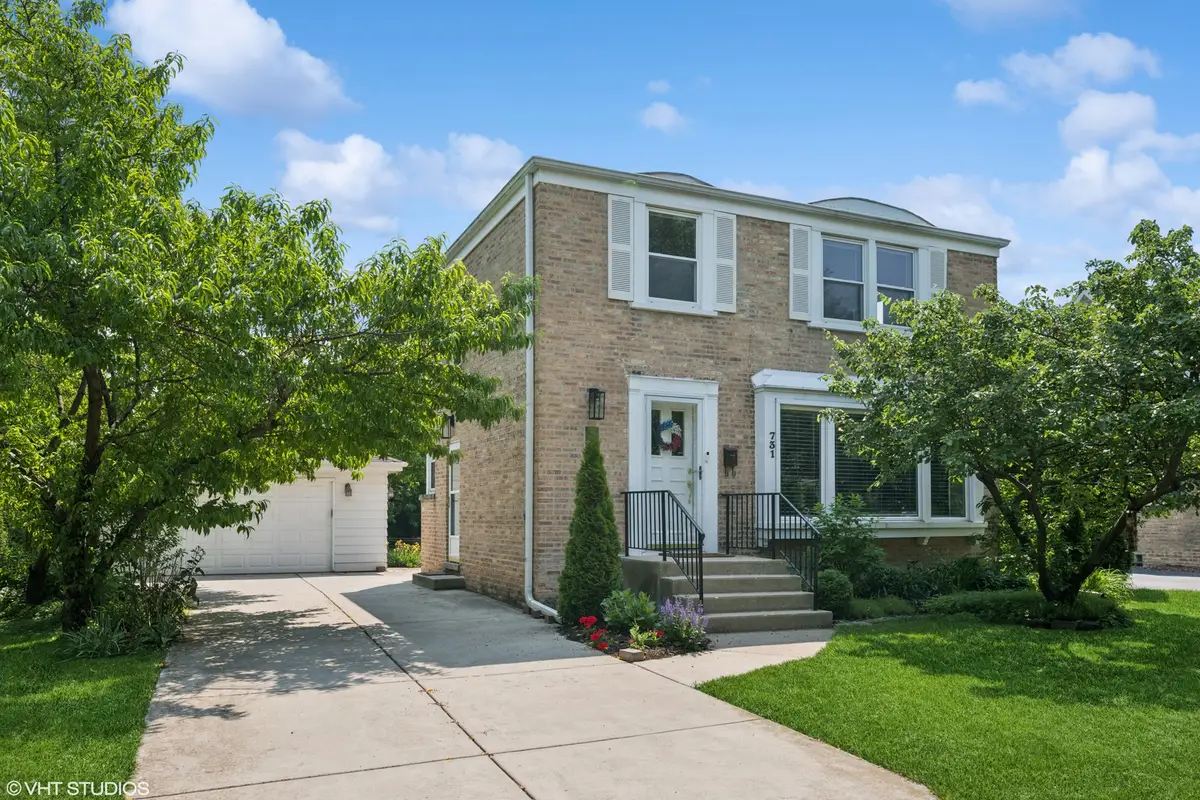
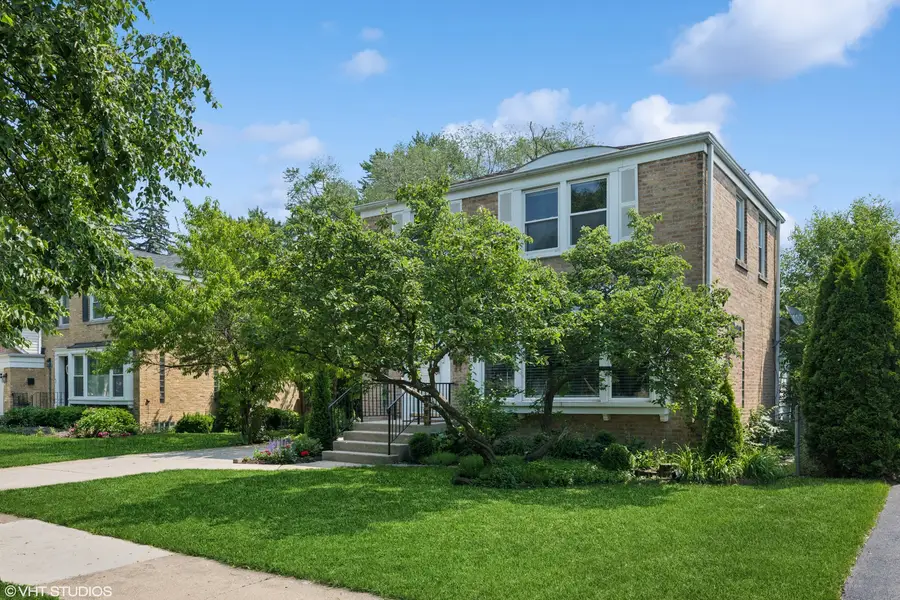

731 N Patton Avenue,Arlington Heights, IL 60004
$450,000
- 3 Beds
- 2 Baths
- 1,436 sq. ft.
- Single family
- Active
Listed by:david jaffe
Office:@properties christie's international real estate
MLS#:12430016
Source:MLSNI
Price summary
- Price:$450,000
- Price per sq. ft.:$313.37
About this home
Welcome to 731 N. Patton. Outstanding expanded 2-story brick Georgian with excellent curb appeal. Commuters dream! Located just 3-blocks from Arlington Park Train Station and Top Ranked Schools (Patton/Thomas/Hersey). This wonderful home boasts modern interior colors, natural hardwood floors, spacious Living Room with newer direct vent fireplace, eat in Kitchen with maple cabinets, laminate counters, & SS Appliances, Remodeled 2nd Floor Bath with newer tub/surround & vanity, Expanded Family Room addition with sliders to spacious deck with fabulous pergola-ideal for relaxing warm Summer evenings & outdoor entertaining! Finished Basement Rec. Room with adjacent full bath, amazing storage space, and 2 1/2 car detached garage. Home located on a quiet tree lined street close to parks, award winning schools, & 1-mile from vibrant downtown Arlington Heights-shops restaurants, theaters, library, & alfresco dining! Amazing potential to make it your own and gain quick appreciation. A must see.. priced to sell. Available for a quick close. Not Just a House... Your Next Home!
Contact an agent
Home facts
- Year built:1952
- Listing Id #:12430016
- Added:63 day(s) ago
- Updated:August 13, 2025 at 10:47 AM
Rooms and interior
- Bedrooms:3
- Total bathrooms:2
- Full bathrooms:2
- Living area:1,436 sq. ft.
Heating and cooling
- Cooling:Central Air
- Heating:Natural Gas
Structure and exterior
- Roof:Asphalt
- Year built:1952
- Building area:1,436 sq. ft.
Schools
- High school:John Hersey High School
- Middle school:Thomas Middle School
- Elementary school:Patton Elementary School
Utilities
- Water:Lake Michigan
- Sewer:Public Sewer
Finances and disclosures
- Price:$450,000
- Price per sq. ft.:$313.37
- Tax amount:$8,408 (2023)
New listings near 731 N Patton Avenue
- New
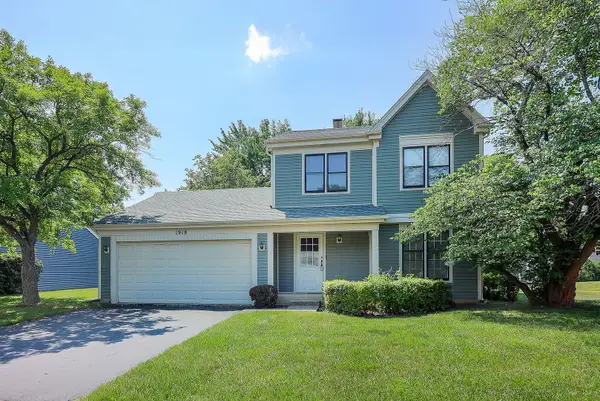 $445,900Active3 beds 2 baths1,751 sq. ft.
$445,900Active3 beds 2 baths1,751 sq. ft.1918 N Yale Avenue, Arlington Heights, IL 60004
MLS# 12435322Listed by: DORAN & ASSOCIATES - New
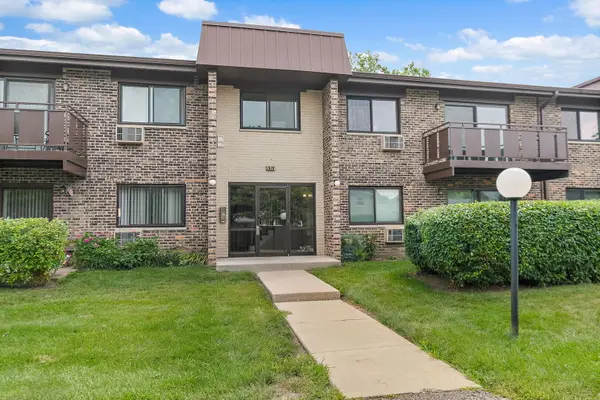 $222,000Active2 beds 2 baths1,200 sq. ft.
$222,000Active2 beds 2 baths1,200 sq. ft.2620 N Windsor Drive #204, Arlington Heights, IL 60004
MLS# 12441078Listed by: HAUS & BODEN, LTD. - Open Wed, 10am to 5pmNew
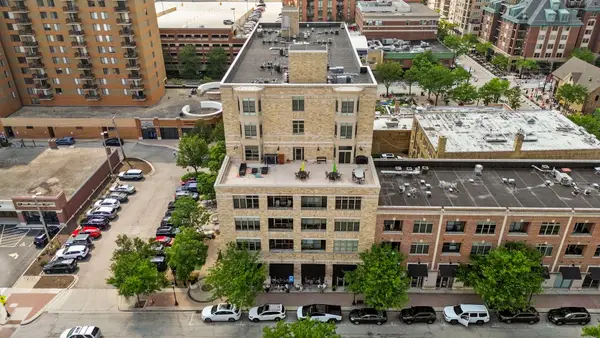 $459,000Active2 beds 2 baths
$459,000Active2 beds 2 baths10 S Dunton Avenue #407, Arlington Heights, IL 60005
MLS# 12444735Listed by: VB ENTERPRISES, INC. - Open Sun, 1 to 3pmNew
 $375,000Active3 beds 3 baths1,600 sq. ft.
$375,000Active3 beds 3 baths1,600 sq. ft.3056 N Daniels Court, Arlington Heights, IL 60004
MLS# 12444260Listed by: BAIRD & WARNER - Open Sat, 12 to 2pmNew
 $595,000Active3 beds 3 baths2,125 sq. ft.
$595,000Active3 beds 3 baths2,125 sq. ft.2040 N Dunhill Court, Arlington Heights, IL 60004
MLS# 12440849Listed by: @PROPERTIES CHRISTIE'S INTERNATIONAL REAL ESTATE - New
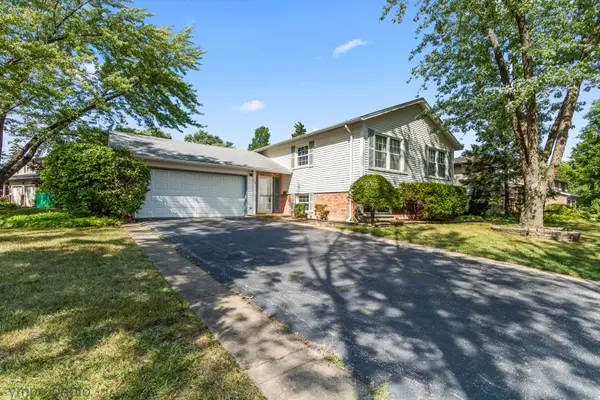 $399,000Active4 beds 2 baths1,245 sq. ft.
$399,000Active4 beds 2 baths1,245 sq. ft.214 W Hintz Road, Arlington Heights, IL 60004
MLS# 12430729Listed by: HOMESMART CONNECT LLC - New
 $290,000Active3 beds 2 baths1,600 sq. ft.
$290,000Active3 beds 2 baths1,600 sq. ft.1415 E Central Road #219C, Arlington Heights, IL 60005
MLS# 12444241Listed by: COLDWELL BANKER REALTY - New
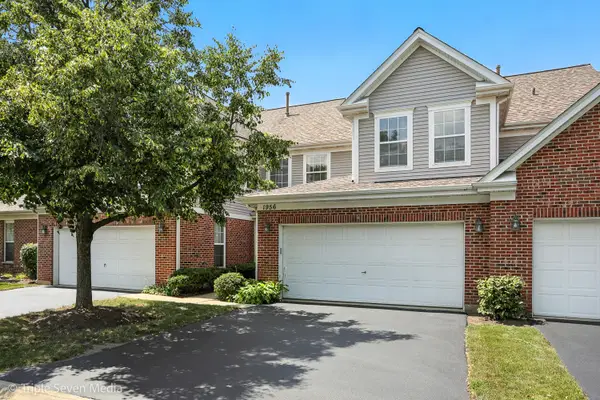 $369,000Active2 beds 2 baths1,900 sq. ft.
$369,000Active2 beds 2 baths1,900 sq. ft.1956 N Silver Lake Road, Arlington Heights, IL 60004
MLS# 12438645Listed by: HOMESMART CONNECT LLC - New
 $239,900Active2 beds 1 baths1,150 sq. ft.
$239,900Active2 beds 1 baths1,150 sq. ft.1215 N Waterman Avenue #3L, Arlington Heights, IL 60004
MLS# 12444101Listed by: COLDWELL BANKER REALTY - New
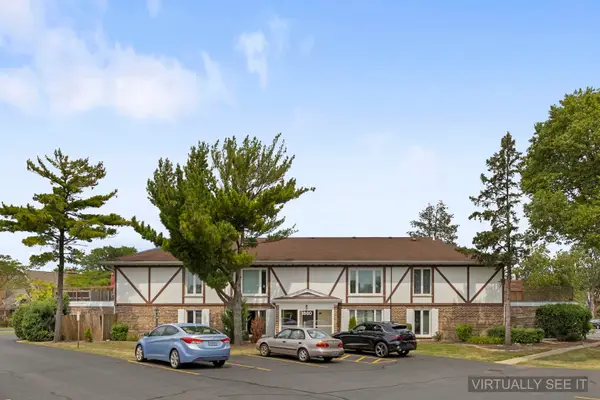 $249,000Active2 beds 2 baths1,177 sq. ft.
$249,000Active2 beds 2 baths1,177 sq. ft.1860 W Surrey Park Lane #2B, Arlington Heights, IL 60005
MLS# 12428161Listed by: J.W. REEDY REALTY
