77 S Evergreen Avenue #403, Arlington Heights, IL 60005
Local realty services provided by:Better Homes and Gardens Real Estate Connections
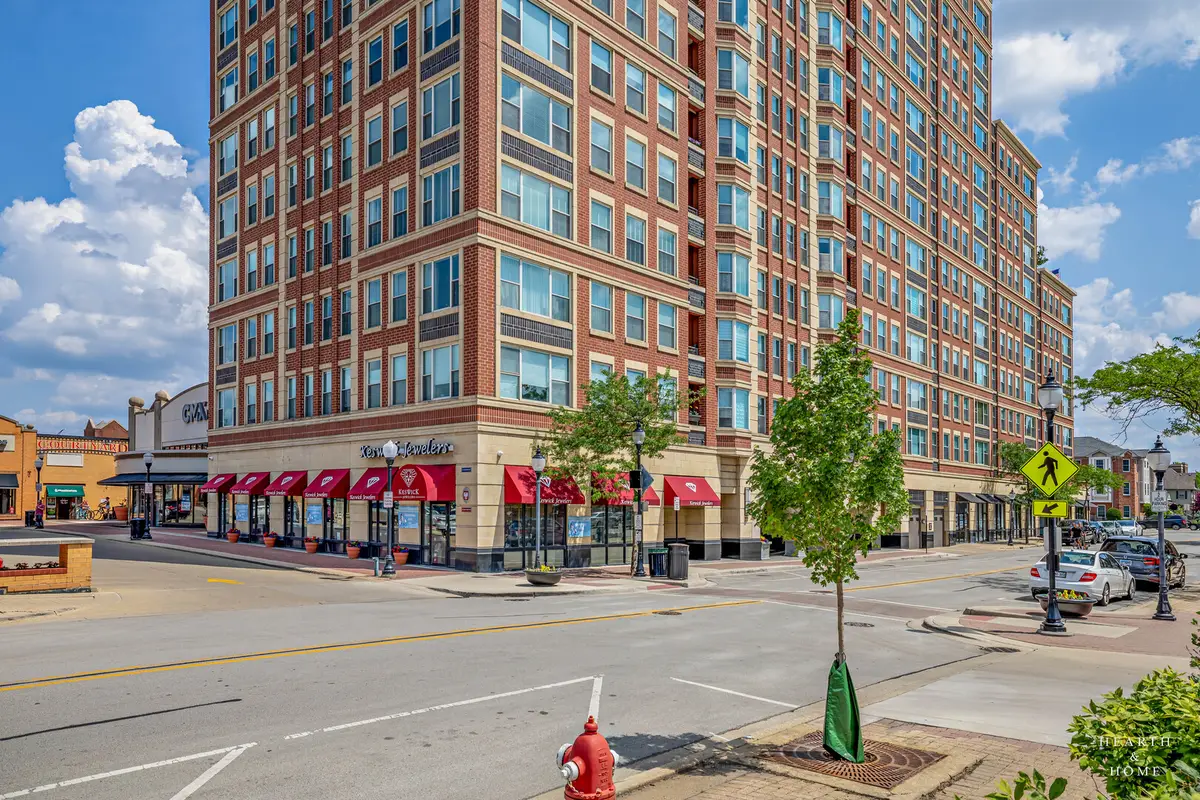
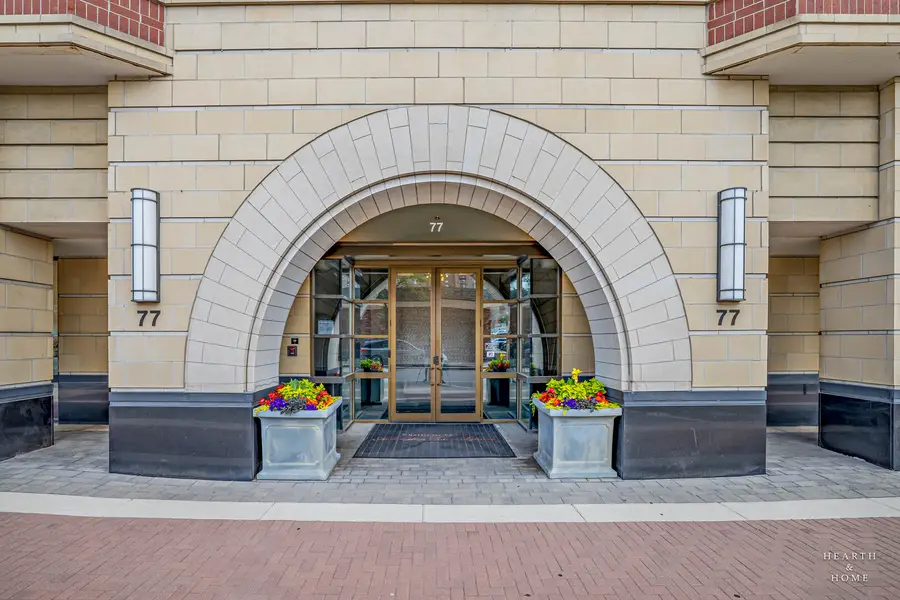
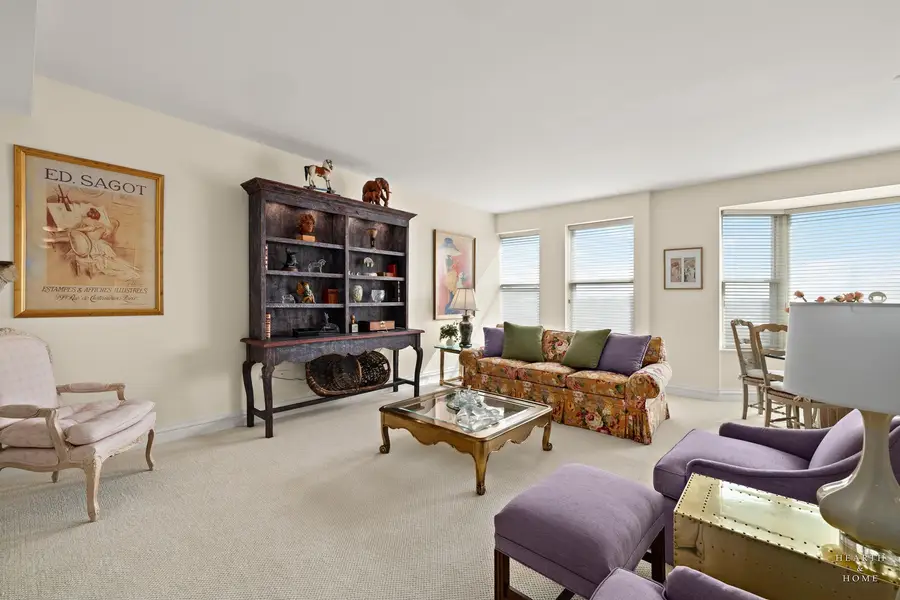
77 S Evergreen Avenue #403,Arlington Heights, IL 60005
$425,000
- 2 Beds
- 2 Baths
- 1,600 sq. ft.
- Condominium
- Pending
Listed by:holly cooper-belconis
Office:keller williams success realty
MLS#:12438134
Source:MLSNI
Price summary
- Price:$425,000
- Price per sq. ft.:$265.63
- Monthly HOA dues:$841
About this home
This is the perfect unit in the highly sought after 77 S Evergreen building! Located in in The Arlington Town Square! Be welcomed into your home by the grand sun filled living/dining room! The kitchen is modern and convenient. Enjoy breakfast next to or on your balcony! The large Master En Suite enjoys lots of closet space, a large bright bathroom with dual sinks, both a soaking tub and a stand-alone shower. The 2nd bedroom is large and has its own full bathroom. There is a doorman 7 days a week! There is a great fitness center on the 2nd floor as well as a recreation room with kitchenette, and storage locker too. This unit comes with fabulous indoor parking space #9! Enjoy your new home and all of the wonderful amenities downtown Arlington Heights has to offer! Fabulous restaurants, Arlington Alfresco, shopping, walking distance to Metra, and easy access to highways and Ohare airport! Love where you live!
Contact an agent
Home facts
- Year built:2000
- Listing Id #:12438134
- Added:5 day(s) ago
- Updated:August 13, 2025 at 07:45 AM
Rooms and interior
- Bedrooms:2
- Total bathrooms:2
- Full bathrooms:2
- Living area:1,600 sq. ft.
Heating and cooling
- Cooling:Central Air
- Heating:Forced Air, Individual Room Controls
Structure and exterior
- Year built:2000
- Building area:1,600 sq. ft.
Schools
- High school:Rolling Meadows High School
- Middle school:Thomas Middle School
- Elementary school:Westgate Elementary School
Utilities
- Water:Lake Michigan
- Sewer:Public Sewer
Finances and disclosures
- Price:$425,000
- Price per sq. ft.:$265.63
- Tax amount:$6,640 (2023)
New listings near 77 S Evergreen Avenue #403
- New
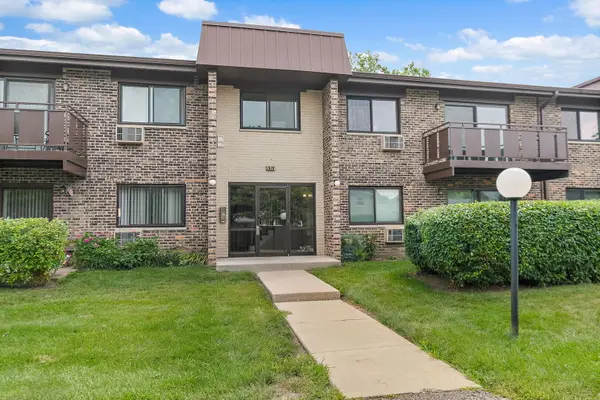 $222,000Active2 beds 2 baths1,200 sq. ft.
$222,000Active2 beds 2 baths1,200 sq. ft.2620 N Windsor Drive #204, Arlington Heights, IL 60004
MLS# 12441078Listed by: HAUS & BODEN, LTD. - Open Wed, 10am to 5pmNew
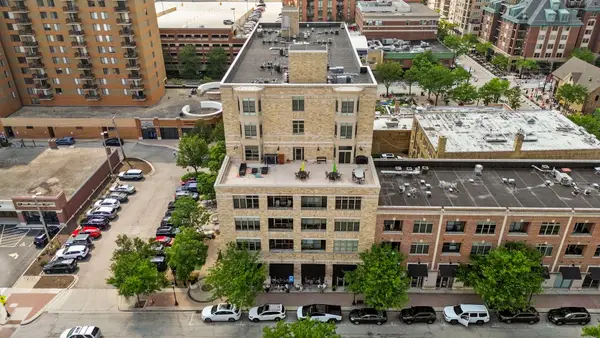 $459,000Active2 beds 2 baths
$459,000Active2 beds 2 baths10 S Dunton Avenue #407, Arlington Heights, IL 60005
MLS# 12444735Listed by: VB ENTERPRISES, INC. - Open Sun, 1 to 3pmNew
 $375,000Active3 beds 3 baths1,600 sq. ft.
$375,000Active3 beds 3 baths1,600 sq. ft.3056 N Daniels Court, Arlington Heights, IL 60004
MLS# 12444260Listed by: BAIRD & WARNER - Open Sat, 12 to 2pmNew
 $595,000Active3 beds 3 baths2,125 sq. ft.
$595,000Active3 beds 3 baths2,125 sq. ft.2040 N Dunhill Court, Arlington Heights, IL 60004
MLS# 12440849Listed by: @PROPERTIES CHRISTIE'S INTERNATIONAL REAL ESTATE - New
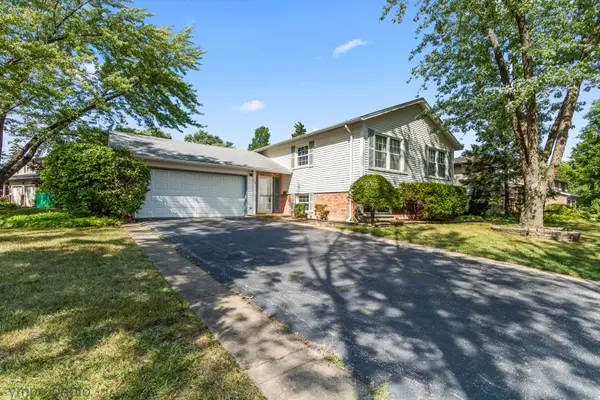 $399,000Active4 beds 2 baths1,245 sq. ft.
$399,000Active4 beds 2 baths1,245 sq. ft.214 W Hintz Road, Arlington Heights, IL 60004
MLS# 12430729Listed by: HOMESMART CONNECT LLC - New
 $290,000Active3 beds 2 baths1,600 sq. ft.
$290,000Active3 beds 2 baths1,600 sq. ft.1415 E Central Road #219C, Arlington Heights, IL 60005
MLS# 12444241Listed by: COLDWELL BANKER REALTY - New
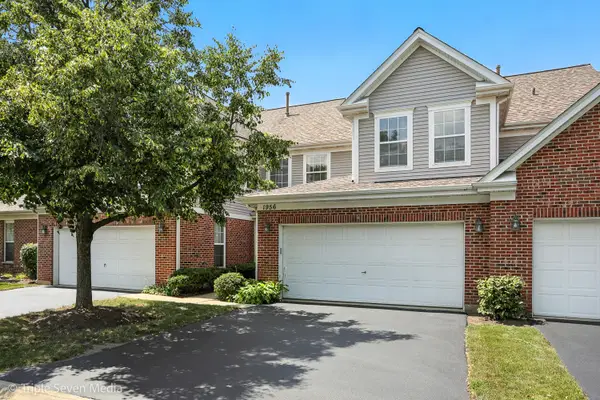 $369,000Active2 beds 2 baths1,900 sq. ft.
$369,000Active2 beds 2 baths1,900 sq. ft.1956 N Silver Lake Road, Arlington Heights, IL 60004
MLS# 12438645Listed by: HOMESMART CONNECT LLC - New
 $239,900Active2 beds 1 baths1,150 sq. ft.
$239,900Active2 beds 1 baths1,150 sq. ft.1215 N Waterman Avenue #3L, Arlington Heights, IL 60004
MLS# 12444101Listed by: COLDWELL BANKER REALTY - New
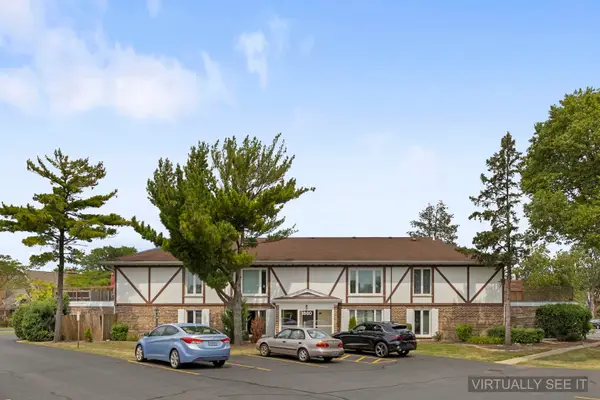 $249,000Active2 beds 2 baths1,177 sq. ft.
$249,000Active2 beds 2 baths1,177 sq. ft.1860 W Surrey Park Lane #2B, Arlington Heights, IL 60005
MLS# 12428161Listed by: J.W. REEDY REALTY - New
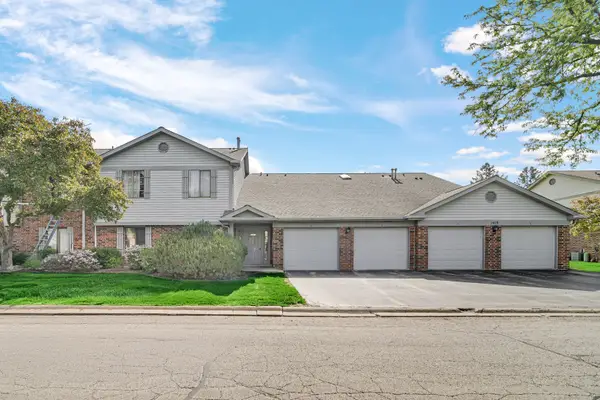 $284,900Active2 beds 2 baths1,300 sq. ft.
$284,900Active2 beds 2 baths1,300 sq. ft.1415 W Partridge Lane #5, Arlington Heights, IL 60004
MLS# 12443585Listed by: RE/MAX SUBURBAN
