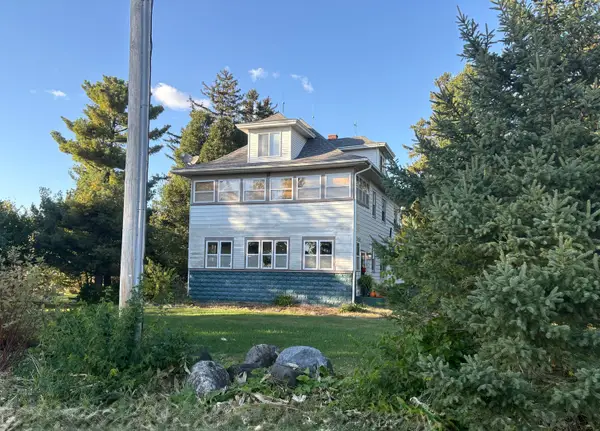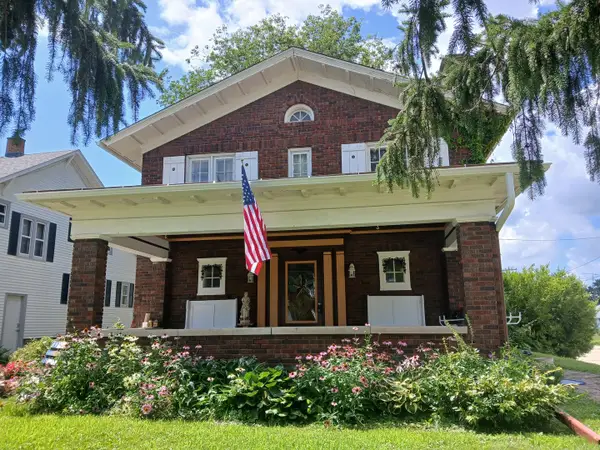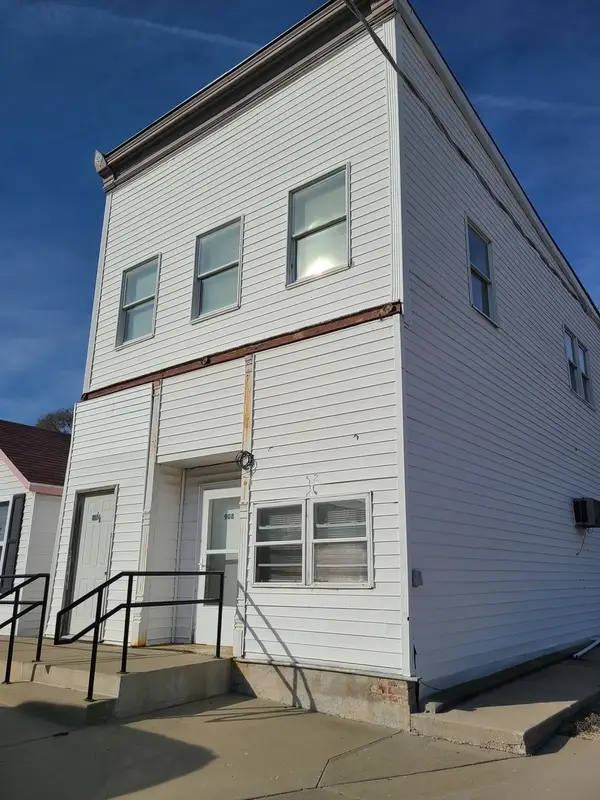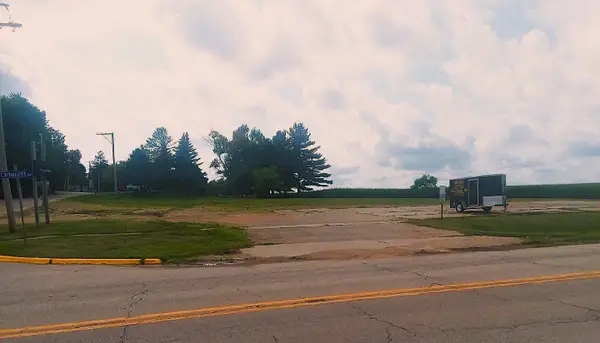403 Tracy Avenue, Ashton, IL 61006
Local realty services provided by:Better Homes and Gardens Real Estate Star Homes
403 Tracy Avenue,Ashton, IL 61006
$216,000
- 3 Beds
- 2 Baths
- - sq. ft.
- Single family
- Sold
Listed by: cathie dame
Office: weichert realtors signature professionals
MLS#:12454813
Source:MLSNI
Sorry, we are unable to map this address
Price summary
- Price:$216,000
About this home
This beautifully updated 3-4 bedroom, 2-bath home is ready for you to make it your own. Nestled on a corner lot in a quiet, friendly community, it offers comfort, space, and style-all freshly updated. Enjoy your morning coffee or evening BBQs on the large deck just off the kitchen. Inside, you'll find a bright and open main level with fresh paint throughout, new stainless sink and countertops, and updated cabinets and flooring in the kitchen, brand-new carpeting throughout, and new flooring in both bathrooms. The open-concept kitchen and living room provide a welcoming space, along with two bedrooms and a updated full bath featuring new tile and a modern vanity. Downstairs, the lower level offers a spacious family room, a third bedroom, a home office or potential fourth bedroom, a second updated bathroom, and a convenient laundry area. The 3-car garage gives you plenty of room for vehicles, tools, or toys, and the 12' x 12' shed- has a cement floor and an overhead door-adds even more storage or workspace. This freshly renovated home in a small-town setting is truly move-in ready-don't miss your chance to make it yours!
Contact an agent
Home facts
- Year built:1973
- Listing ID #:12454813
- Added:100 day(s) ago
- Updated:December 05, 2025 at 04:43 PM
Rooms and interior
- Bedrooms:3
- Total bathrooms:2
- Full bathrooms:2
Heating and cooling
- Cooling:Central Air
- Heating:Forced Air, Natural Gas
Structure and exterior
- Roof:Asphalt
- Year built:1973
Schools
- High school:Afc High School
- Middle school:Afc Middle School
- Elementary school:Afc Elementary School
Utilities
- Water:Public
- Sewer:Public Sewer
Finances and disclosures
- Price:$216,000
- Tax amount:$2,597 (2024)
New listings near 403 Tracy Avenue
 $309,000Pending4 beds 3 baths2,165 sq. ft.
$309,000Pending4 beds 3 baths2,165 sq. ft.705 Paddock Avenue, Ashton, IL 61006
MLS# 12514663Listed by: CRAWFORD REALTY, LLC $199,900Pending3 beds 2 baths1,248 sq. ft.
$199,900Pending3 beds 2 baths1,248 sq. ft.2098 Stone Road, Ashton, IL 61006
MLS# 12511874Listed by: RE/MAX OF ROCK VALLEY $325,000Active5 beds 3 baths3,127 sq. ft.
$325,000Active5 beds 3 baths3,127 sq. ft.2306 Beach Road, Ashton, IL 61006
MLS# 12501208Listed by: RE/MAX HUB CITY $240,000Active3 beds 4 baths3,055 sq. ft.
$240,000Active3 beds 4 baths3,055 sq. ft.706 N 4th Street, Ashton, IL 61006
MLS# 12475969Listed by: BAIRD & WARNER $170,000Active3 beds 3 baths1,880 sq. ft.
$170,000Active3 beds 3 baths1,880 sq. ft.511 Richardson Avenue, Ashton, IL 61006
MLS# 12400152Listed by: RE/MAX PROFESSIONAL ADVANTAGE $109,900Active2 beds 1 baths
$109,900Active2 beds 1 baths908 Main Street, Ashton, IL 61006
MLS# 12202003Listed by: BEARROWS REAL ESTATE & AUCTION CO $84,900Active1.23 Acres
$84,900Active1.23 Acres1003 Cartwright Avenue, Ashton, IL 61006
MLS# 12124045Listed by: LORI PATTERSON REAL ESTATE
