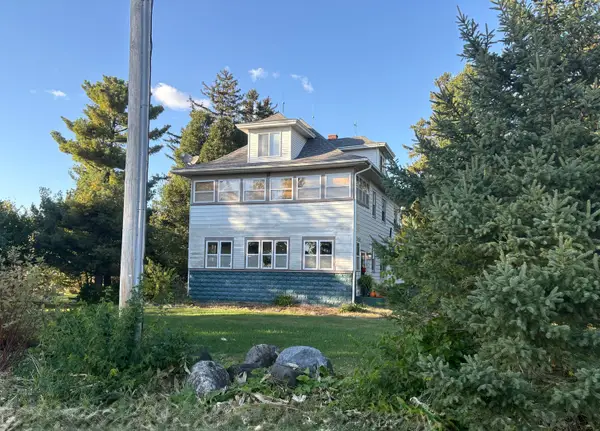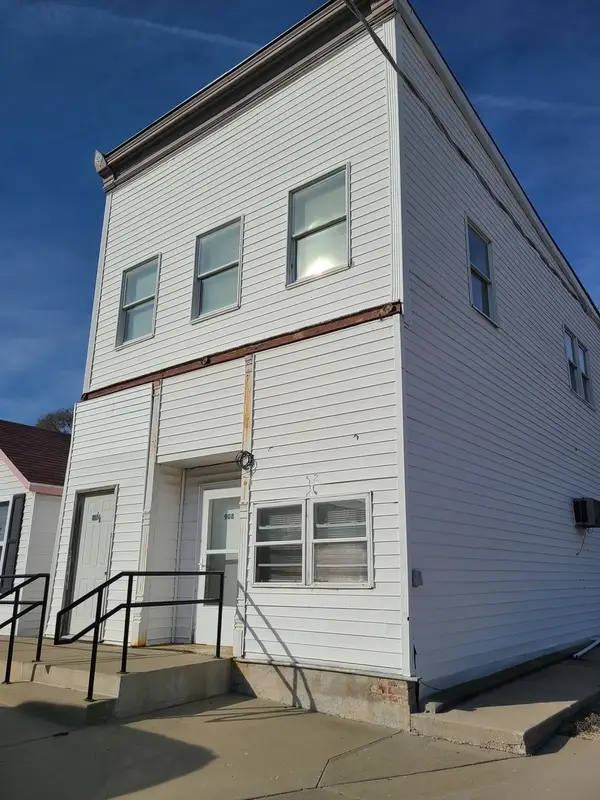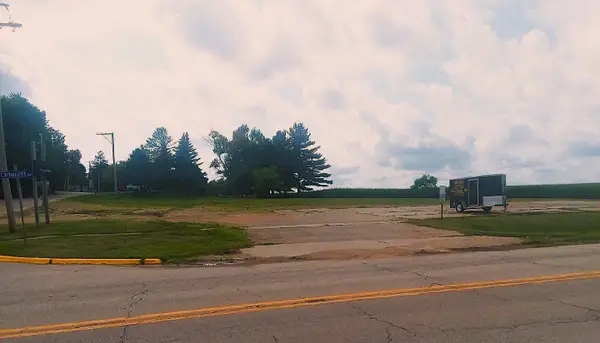511 Richardson Avenue, Ashton, IL 61006
Local realty services provided by:Better Homes and Gardens Real Estate Connections
511 Richardson Avenue,Ashton, IL 61006
$174,000
- 3 Beds
- 3 Baths
- 1,880 sq. ft.
- Single family
- Active
Listed by: elizabeth emma
Office: re/max professional advantage
MLS#:12400152
Source:MLSNI
Price summary
- Price:$174,000
- Price per sq. ft.:$92.55
About this home
Due to no fault of the seller, the home is back on the market. An excellent opportunity for the next buyer! Freshly painted front porch brings to life this piece of history! This house, constructed in 1920, was designed by the renowned Rockford architect Jesse Barloga. It includes a copy of the complete architectural plans and stands as the 15th project by Mr. Barloga, originally commissioned by the Stephan family of Ashton. Situated just two blocks from AFC Middle/High School, which also serves as the bus loading area for the elementary school in Franklin Grove, the home boasts three bedrooms and 1 full bath, offering 1,880 square feet of living space. Most of the original features remain intact, including a spacious living room with a working gas fireplace, a large dining room, and an updated kitchen featuring new cabinets and countertops. There is also a delightful breakfast nook situated between the kitchen and dining room, equipped with a swinging butler's door. A staircase trimmed in walnut leads to the second floor, where you'll find a charming three-season sun porch complete with original accordion windows that open to a western view. Three bedrooms, and spacious closet and full bath complete the upstairs. The basement includes a commode and sink, along with a large laundry room, canning room, furnace room, and coal room. Although these spaces are unfinished, they are built with sturdy brick. Recent updates include a new roof installed in 2016, new gutters added in 2025, fresh interior paint completed in 2025, and all original hardwood flooring sanded and stained in 2025. The home is equipped with forced air heating and central air conditioning, along with a one-car Model A garage.
Contact an agent
Home facts
- Year built:1920
- Listing ID #:12400152
- Added:158 day(s) ago
- Updated:November 27, 2025 at 05:47 AM
Rooms and interior
- Bedrooms:3
- Total bathrooms:3
- Full bathrooms:1
- Half bathrooms:2
- Living area:1,880 sq. ft.
Heating and cooling
- Cooling:Central Air
- Heating:Forced Air, Natural Gas
Structure and exterior
- Roof:Asphalt
- Year built:1920
- Building area:1,880 sq. ft.
- Lot area:0.2 Acres
Utilities
- Water:Public
- Sewer:Public Sewer
Finances and disclosures
- Price:$174,000
- Price per sq. ft.:$92.55
- Tax amount:$4,417 (2024)
New listings near 511 Richardson Avenue
 $309,000Pending4 beds 3 baths2,165 sq. ft.
$309,000Pending4 beds 3 baths2,165 sq. ft.705 Paddock Avenue, Ashton, IL 61006
MLS# 12514663Listed by: CRAWFORD REALTY, LLC $199,900Pending3 beds 2 baths1,248 sq. ft.
$199,900Pending3 beds 2 baths1,248 sq. ft.2098 Stone Road, Ashton, IL 61006
MLS# 12511874Listed by: RE/MAX OF ROCK VALLEY $325,000Active5 beds 3 baths3,127 sq. ft.
$325,000Active5 beds 3 baths3,127 sq. ft.2306 Beach Road, Ashton, IL 61006
MLS# 12501208Listed by: RE/MAX HUB CITY $240,000Active3 beds 4 baths3,055 sq. ft.
$240,000Active3 beds 4 baths3,055 sq. ft.706 N 4th Street, Ashton, IL 61006
MLS# 12475969Listed by: BAIRD & WARNER $227,500Pending3 beds 2 baths1,536 sq. ft.
$227,500Pending3 beds 2 baths1,536 sq. ft.403 Tracy Avenue, Ashton, IL 61006
MLS# 12454813Listed by: WEICHERT REALTORS SIGNATURE PROFESSIONALS $109,900Active2 beds 1 baths
$109,900Active2 beds 1 baths908 Main Street, Ashton, IL 61006
MLS# 12202003Listed by: BEARROWS REAL ESTATE & AUCTION CO $84,900Active1.23 Acres
$84,900Active1.23 Acres1003 Cartwright Avenue, Ashton, IL 61006
MLS# 12124045Listed by: LORI PATTERSON REAL ESTATE
